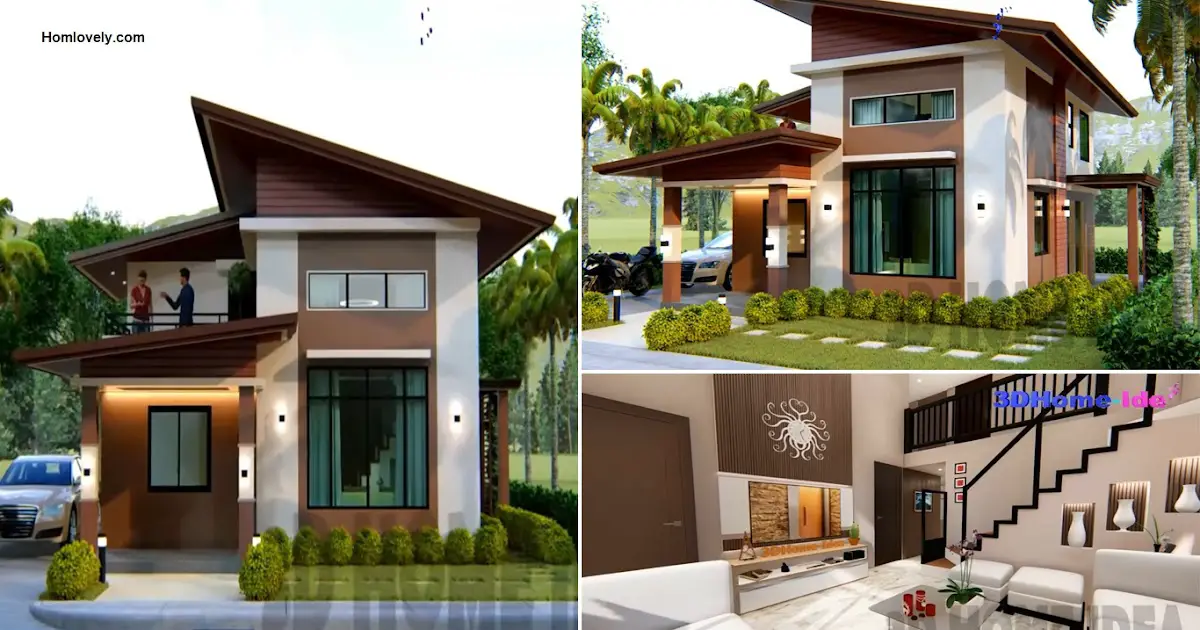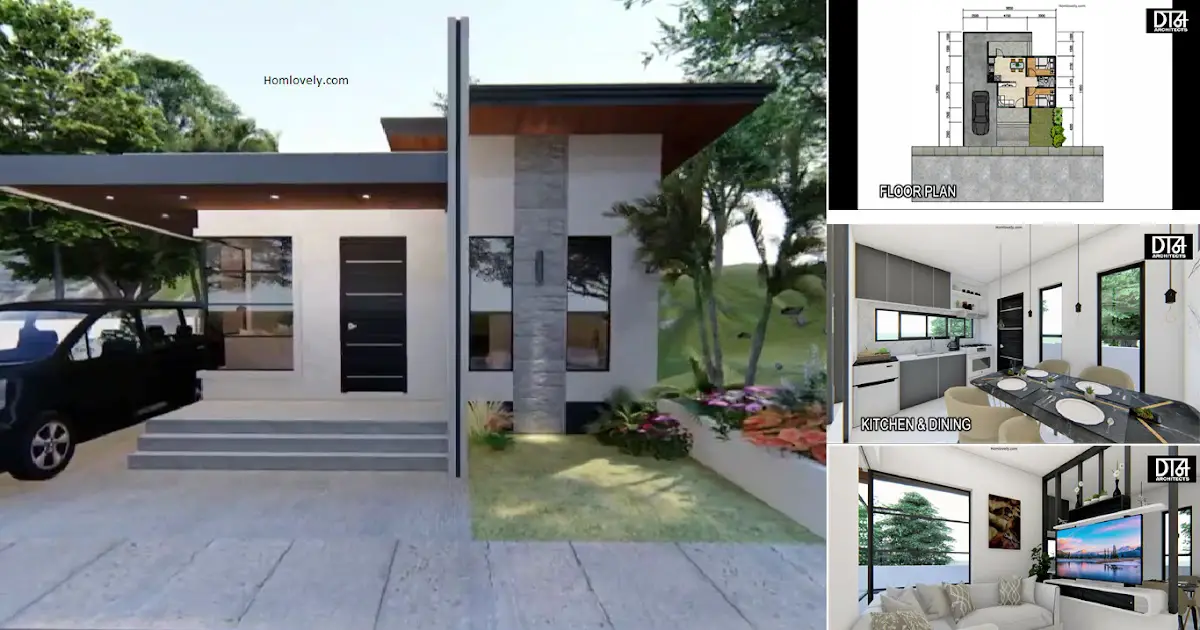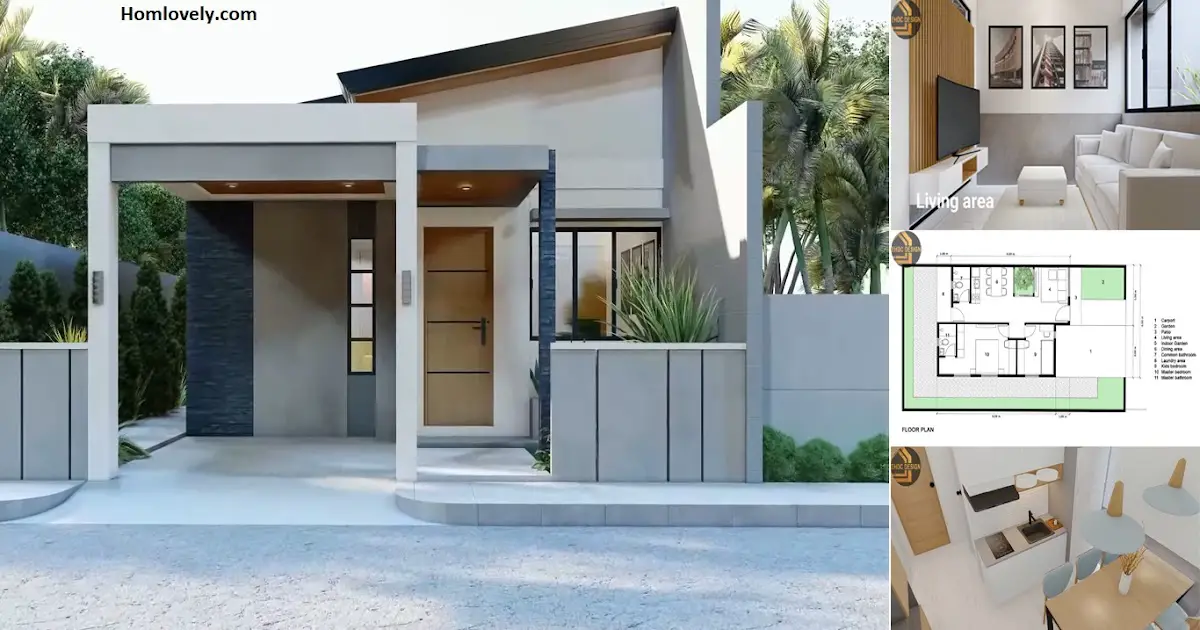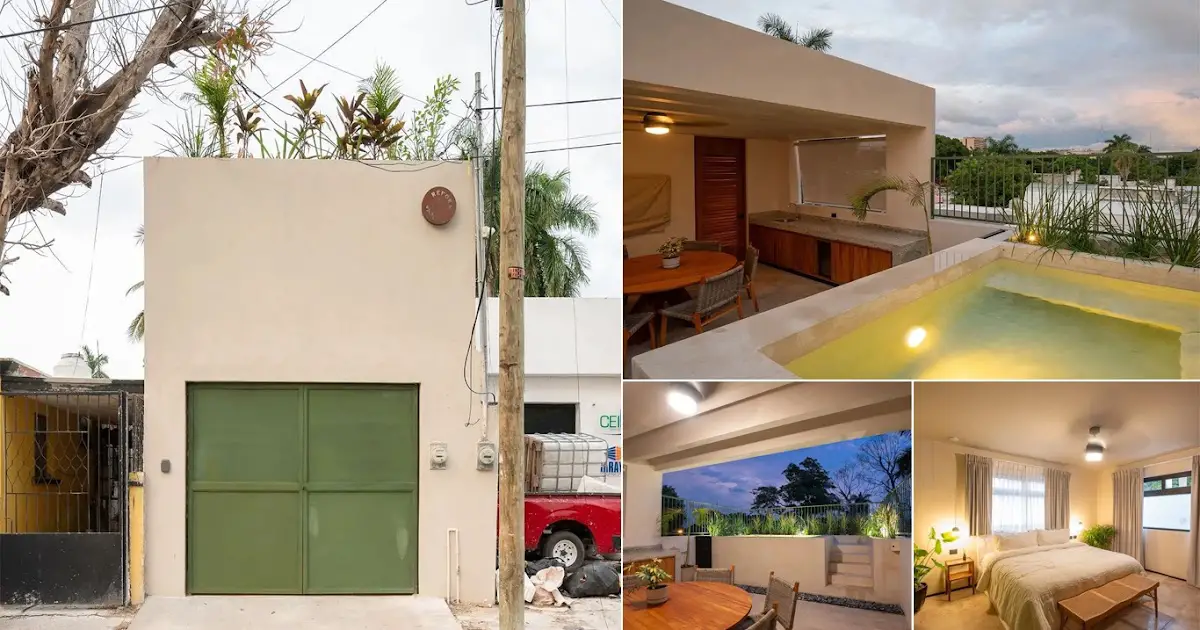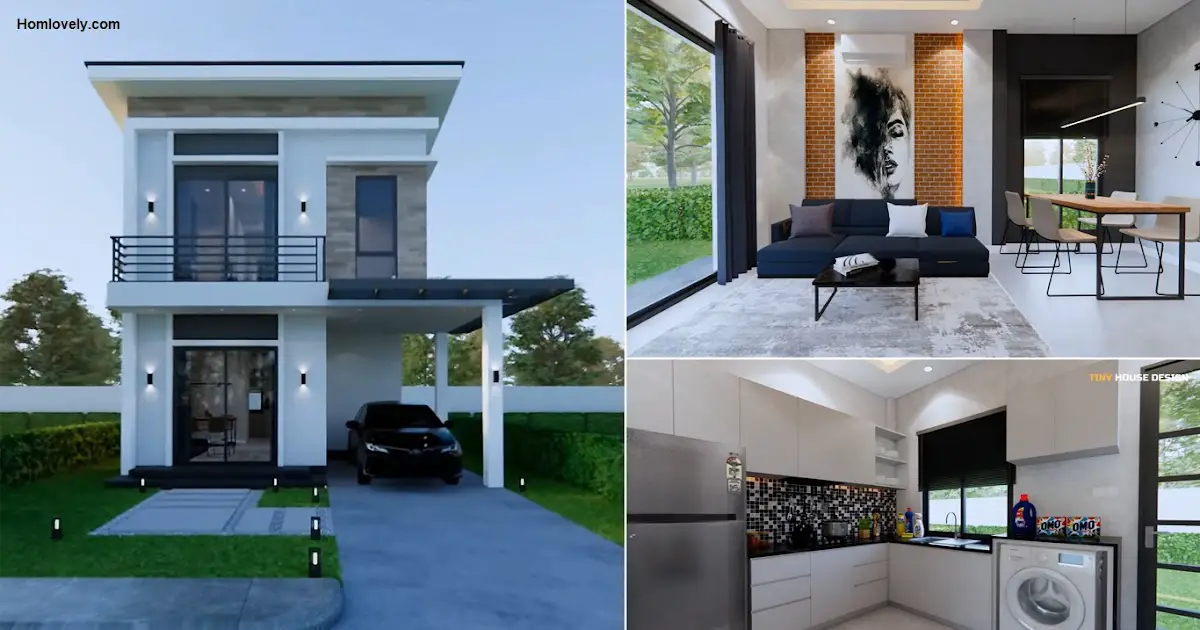Share this

— Designing the house to the maximum will make the family feel happier and more comfortable with a warm home atmosphere. For this design idea, it has a size of 7×8 meters. Although not too spacious, this design has 3 bedrooms by adding a loft. For more design details, check Small House Design | 7×8 meters 3 bedroom House with Loft and Roof Deck.
House facade design

This house design has a sweet facade that doesn’t look monotonous. Each part has simple details but looks beautiful. The modern minimalist look is a style that can be seen from its facade. The flat roof model with a sloping installation makes the house look simple but neat.
Living room design

As for the interior design, let’s take a look at the living room. The modern-style design with decorative details around it makes a more beautiful impression and makes the room feel more alive. This living room has a plain sofa that makes the look feel clean and tidy.
Kitchen and dining area

For the next section, the dining room is joined to the kitchen. The arrangement of these two adjacent areas is very beneficial for the owner to be able to move more efficiently. In addition, this area also has large doors and glass windows that make it look more spacious and have a view that is not boring.
Bedroom design

For another part of this house design, there is a bedroom with a comfortable size. The application of natural style using earth-tone colors makes the room feel more soothing. Don’t forget to pay attention to the presence of windows which are very important for air circulation in the room.
Floor plan design


This is the floor design of this house. On the first floor area there is a living room, dining room, kitchen, bedroom, bathroom, and service area. As for the loft floor area, there are 2 bedrooms and a bathroom.
Author : Hafidza
Editor : Munawaroh
Source : 3DHome-Idea
is a home decor inspiration resource showcasing architecture, landscaping, furniture design, interior styles, and DIY home improvement methods.
Visit everyday. Browse 1 million interior design photos, garden, plant, house plan, home decor, decorating ideas.
