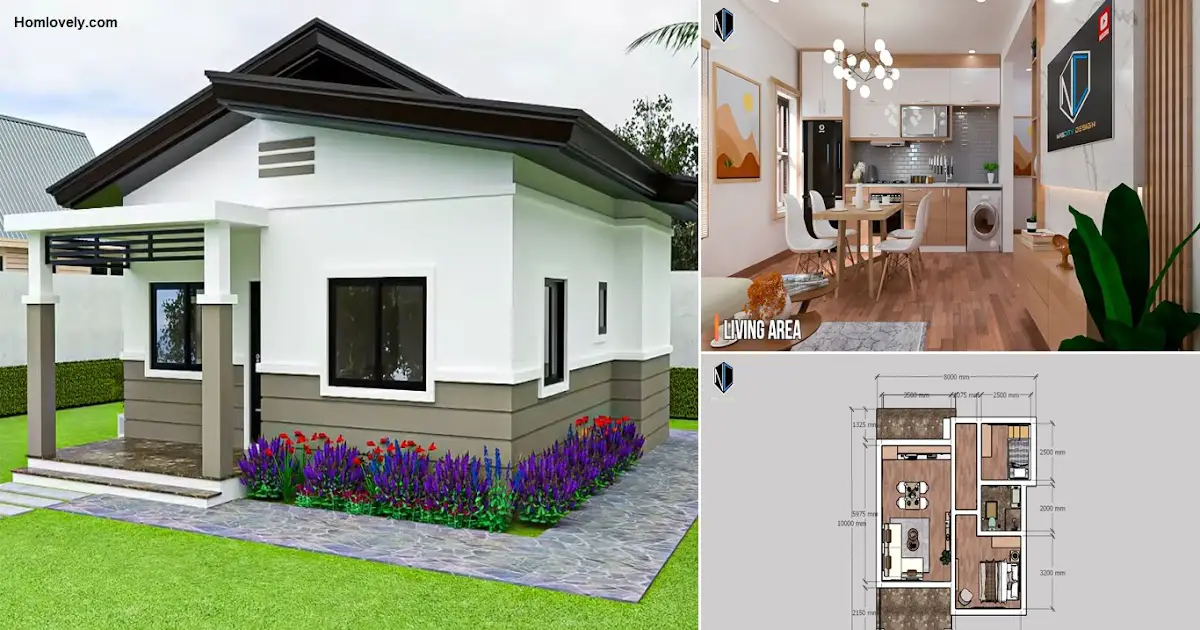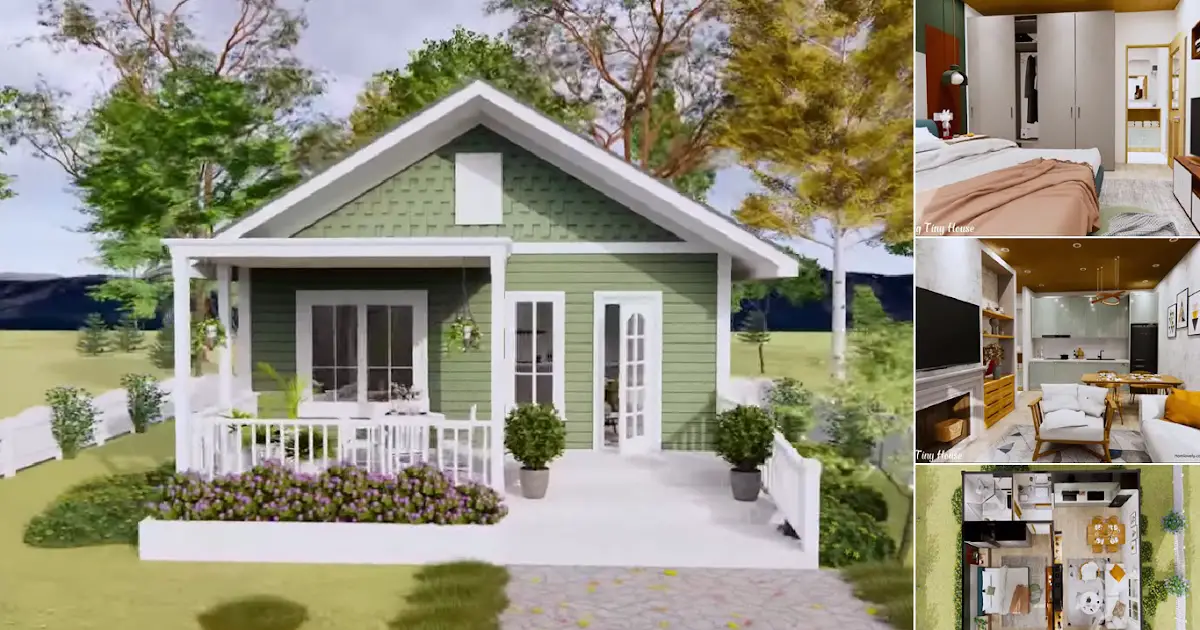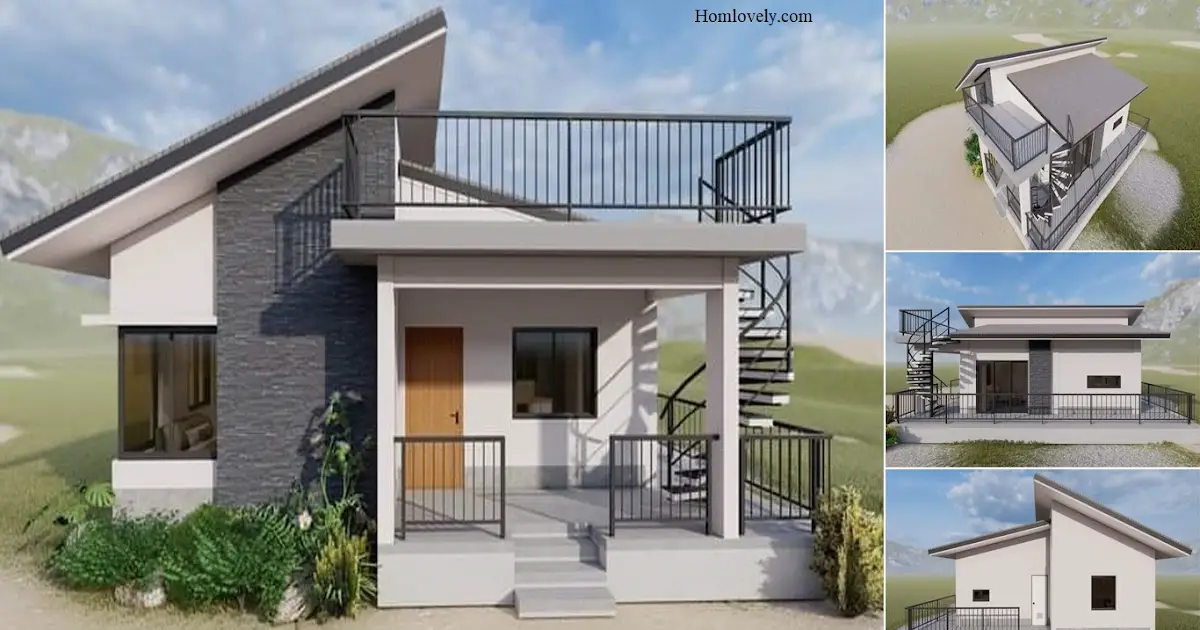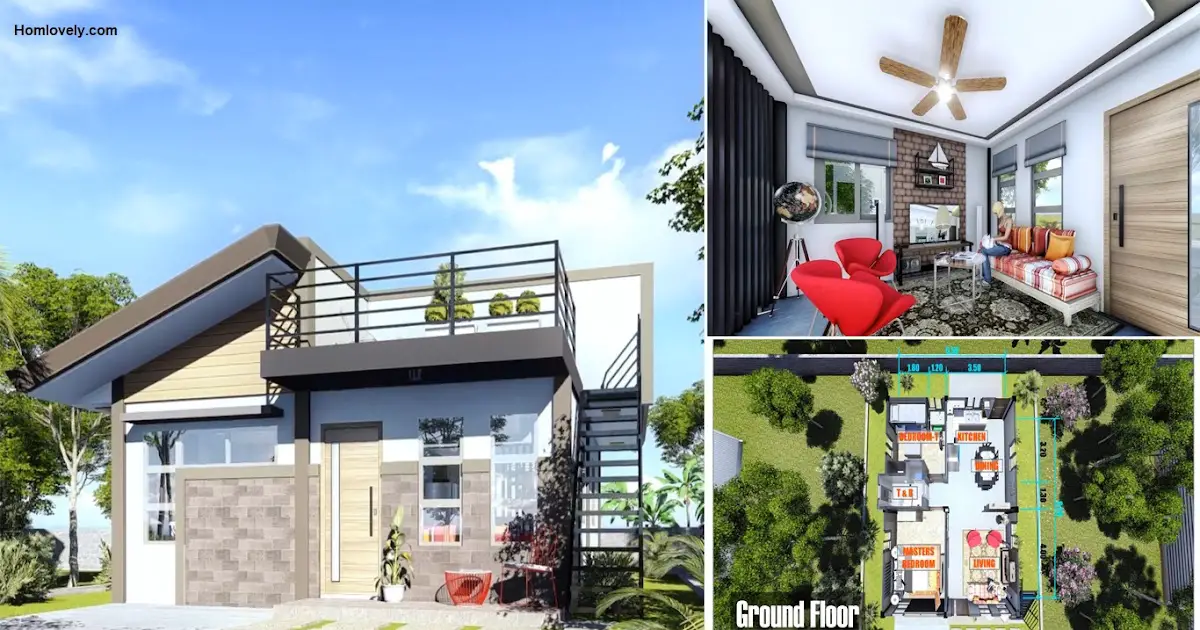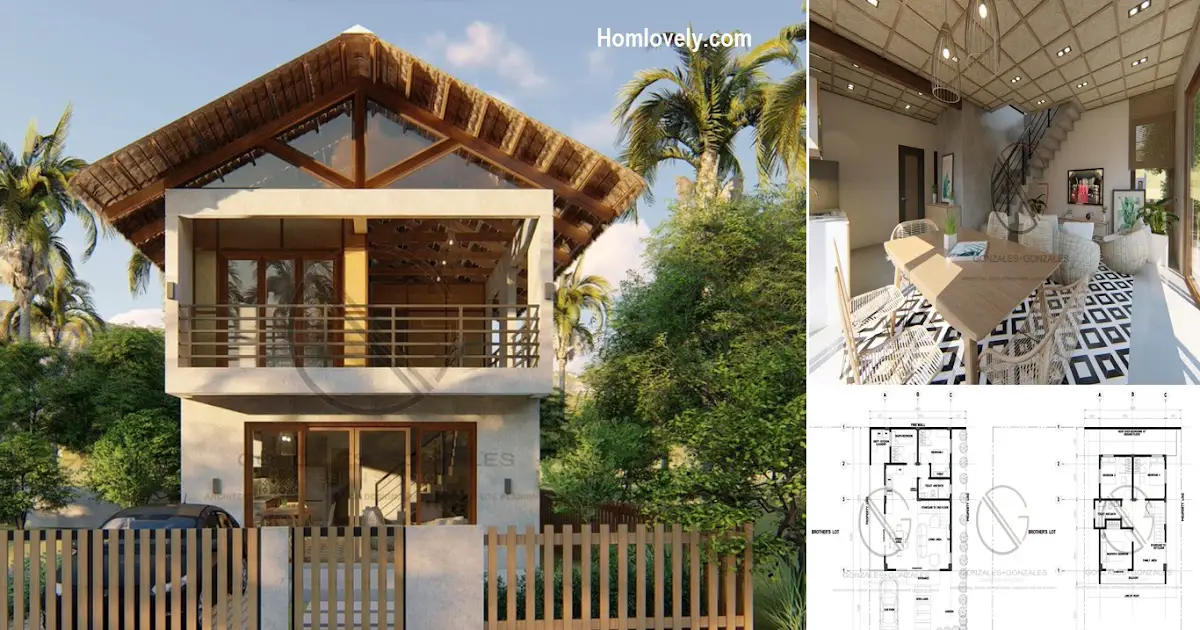Share this

— The design of the house is very crucial because it can estimate the planning so that it can be realized optimally when building a house. The following design has a simple appearance but has details that attract anyone’s attention. For details on the design of the house, check Small House Design 8 x 10 M with Floor Plan.
House facade design

Let’s start with the facade design first. This house looks simple with the selection of plain colors but looks very neatly applied so that it adds a beautiful look. In addition, the gable design combined with the shed roof is able to give a creative dimension to the exterior appearance.
Living room design

For interior details, let’s start from the living room. There is a sofa with an L-shaped arrangement that makes a small room look neat. The color combination he uses looks very suitable and makes the room not look monotonous.
Open space room

For the next area there is a dining room and kitchen. Overall, some of these rooms are made close together without having a partition so that the room looks wider even though it is actually small. There is a beautiful accent in the dining area, namely the chandelier with a unique minimalist model.
Bedroom design

This bedroom with a size of 3.2 x 3.3 m has a comfortable appearance by applying the right colors and clever arrangement of furniture. There are large windows that make it look bright and make the room look spacious.
Floor plan design

For floor plan details and dimensions, the design of this house has several rooms such as a living room, dining room, kitchen, 2 bedrooms and 1 bathroom which in total have a total size of 80 sqm. For details on the layout and size of each room, check the image above.
Author : Hafidza
Editor : Munawaroh
Source : Nascity Design
is a home decor inspiration resource showcasing architecture,
landscaping, furniture design, interior styles, and DIY home improvement
methods.
Visit everyday. Browse 1 million interior design photos, garden, plant, house plan, home decor, decorating ideas.
