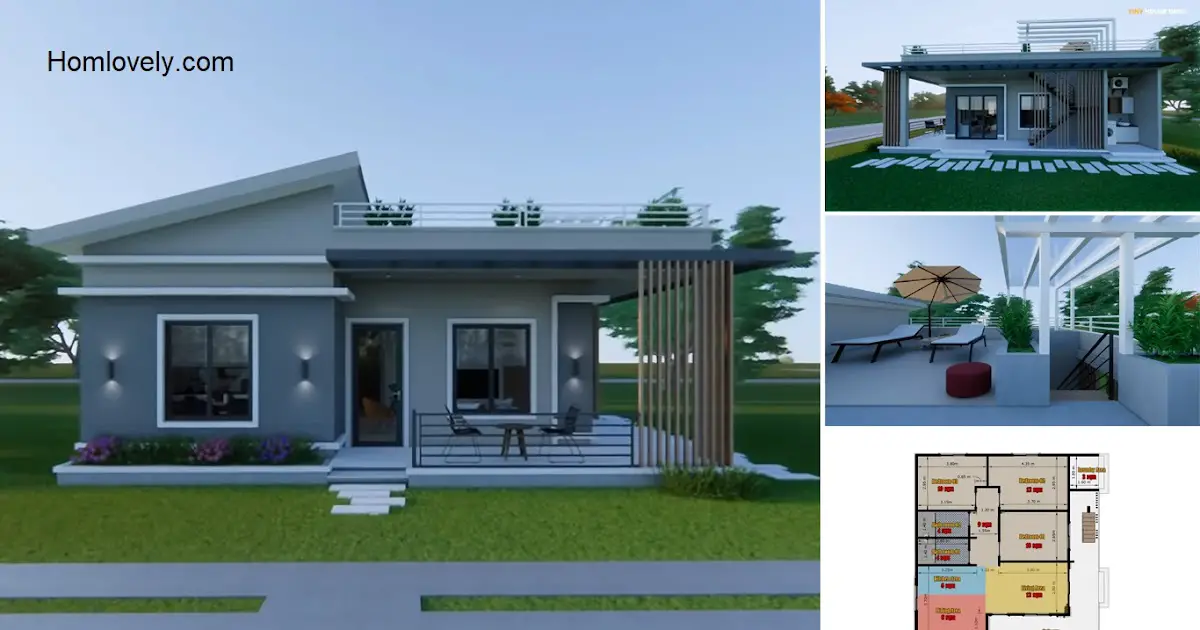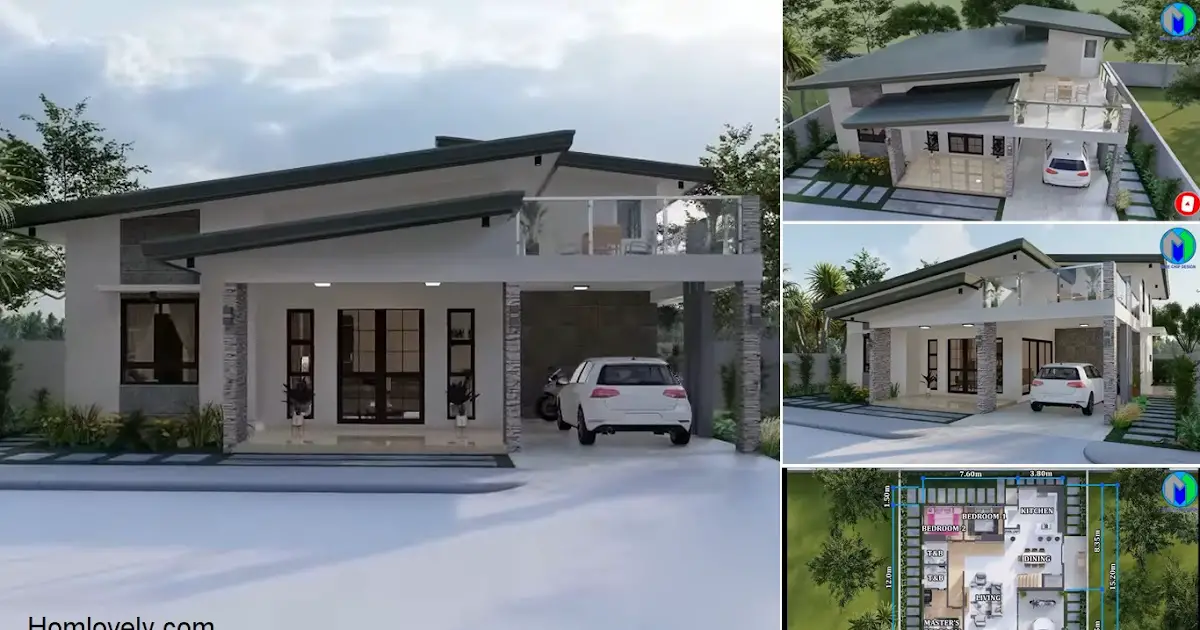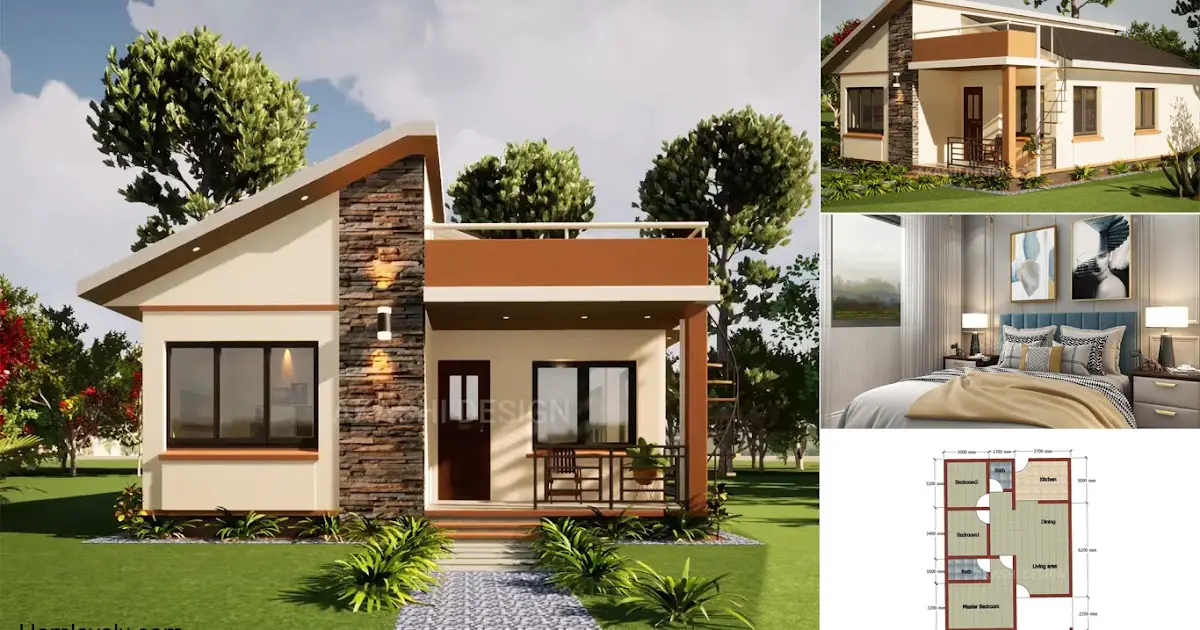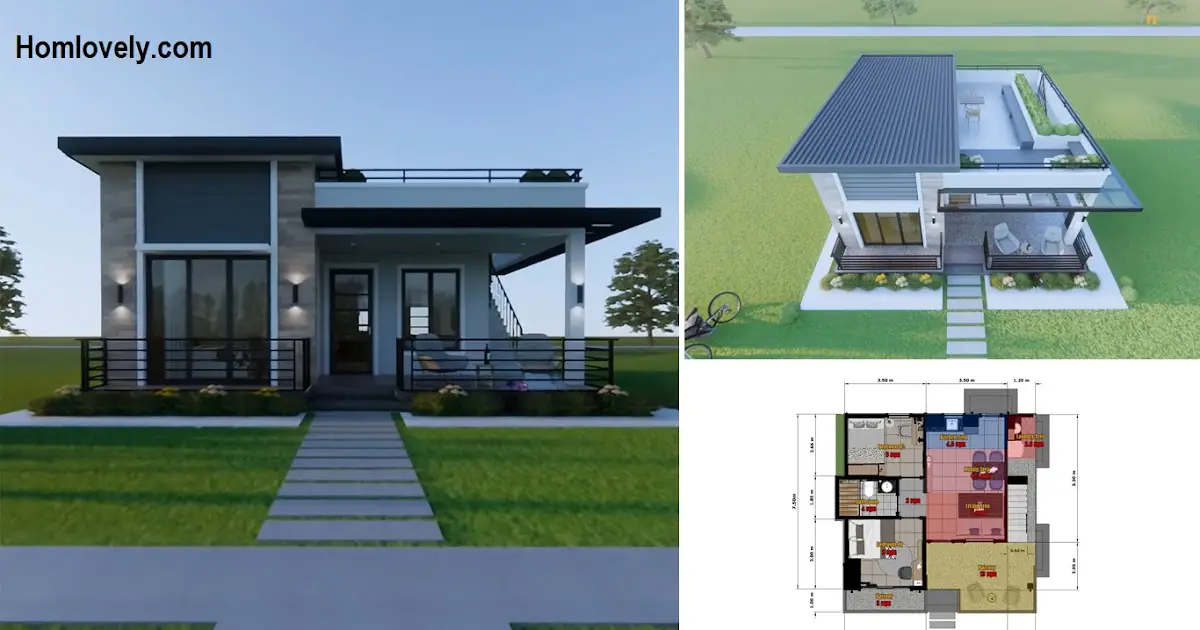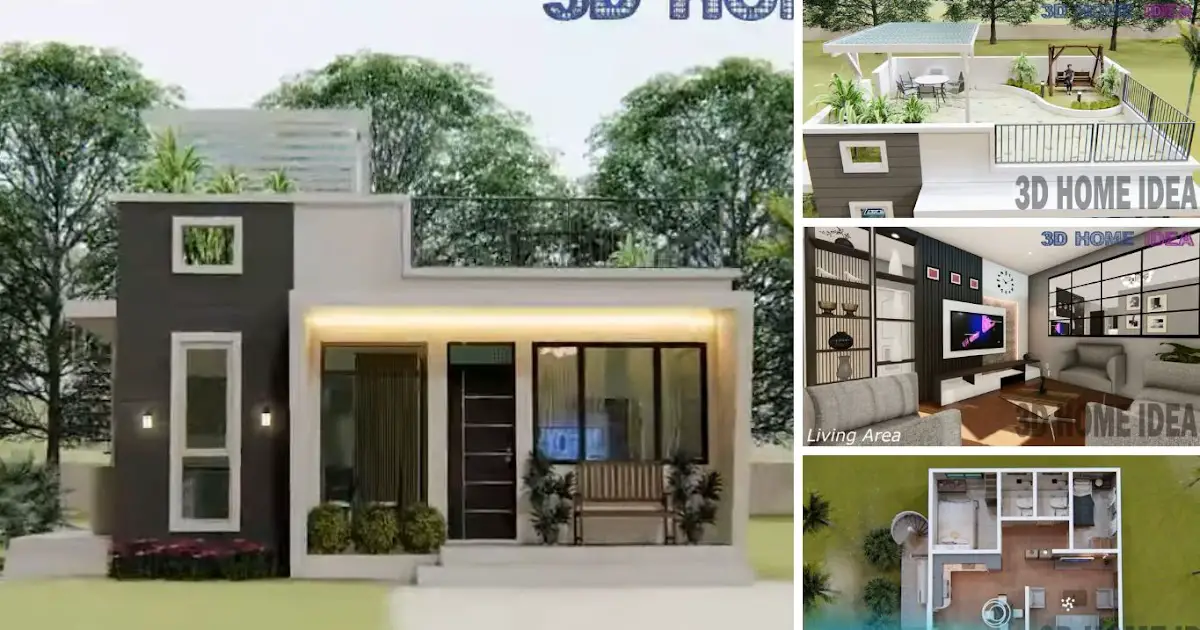Share this
 |
| Small House Design 85 sqm | 3 Bedrooms | Roofdeck |
— A house with an additional roof deck can be the right choice to maximize space. With the addition of a roofdeck, this house has a spacious space to relax, what are the main features of this house design? Let’s check the details!
Minimalist-Modern Looks
%20_%203%20Bedrooms%201-27%20screenshot.jpg) |
| Front View |
This tiny house has a modern minimalist style facade design, keeping it simple but not outdated. With a little touch of bungalow house in modern style, this house has a large terrace, from the front to the side of the house.
The choice of neutral and soft colors, light colors such as white and gray, gives a clean and neat impression. The decorations are also not overdone, with lines that give dimension to the enchanting facade.
Optimizing Space
%20_%203%20Bedrooms%203-28%20screenshot.jpg) |
| Side View |
Because of its small size, this house needs to maximize the available area. From the right side of the house, we can see the terrace area, the staircase access for the roofdeck, and also the laundry room in the back corner. The lattice accents are used for decoration while providing a little privacy.
Cozy Roofdeck
%20_%203%20Bedrooms%205-16%20screenshot.jpg) |
| Roofdeck Area |
This is a close-up of the roofdeck area. The sides of the stairs are protected with glass canopies, to avoid water pooling under the stairs on rainy days. This area is quite spacious, so you can add lounge chairs with tables and umbrellas. Add a flower bed for a more refreshing view.
House Plan
 |
| Floor Plan |
This house is consist of:
– Terrace
– Living Room, Dining and Kitchen with Open Space Concept
– 3 Bedroom
– 2 Bathroom
– Laundry Room
– Roofdeck
%20_%203%20Bedrooms%205-50%20screenshot.jpg) |
| Roof Plan |
The house also appears to use a sloping roof, as half of the building has been protected with a roofdeck. This sloping roof design is also made wider to avoid leaks. The shape is simple, easy to maintain, and the price is quite affordable. Suitable for small houses and budget-friendly.
To build a house like this would roughly require an estimated cost of around from $32,000 – 39,000 USD. Of course, this is only the estimated cost for standard finishing. Prices may vary depending on your area, and many other factors.
Like this article? Don’t forget to share and leave your thumbs up to keep support us. Stay tuned for more interesting articles from us!
Author : Rieka
Editor : Munawaroh
Source : Youtube Tiny House Design
is a home decor inspiration resource showcasing architecture, landscaping, furniture design, interior styles, and DIY home improvement methods.
Visit everyday… Browse 1 million interior design photos, garden, plant, house plan, home decor, decorating ideas.
