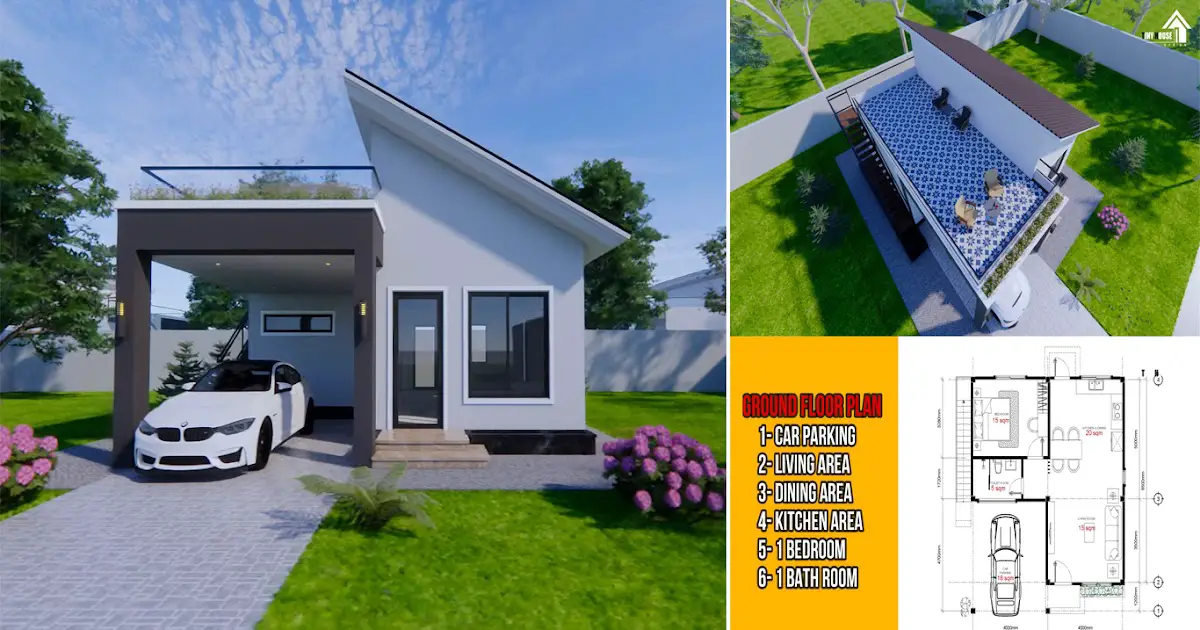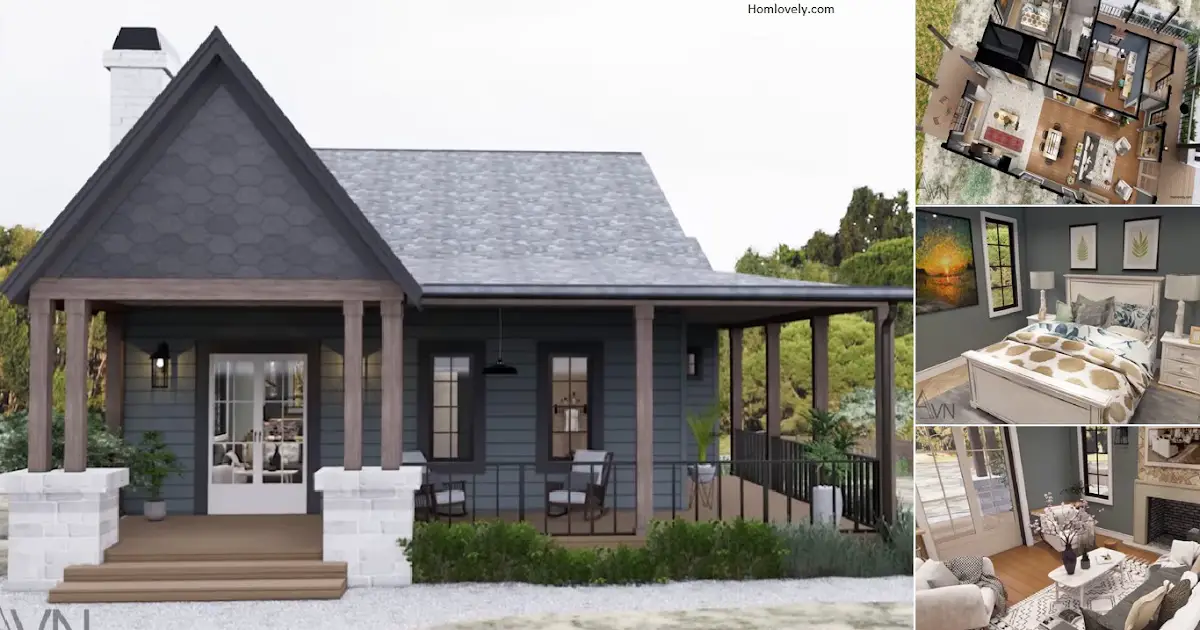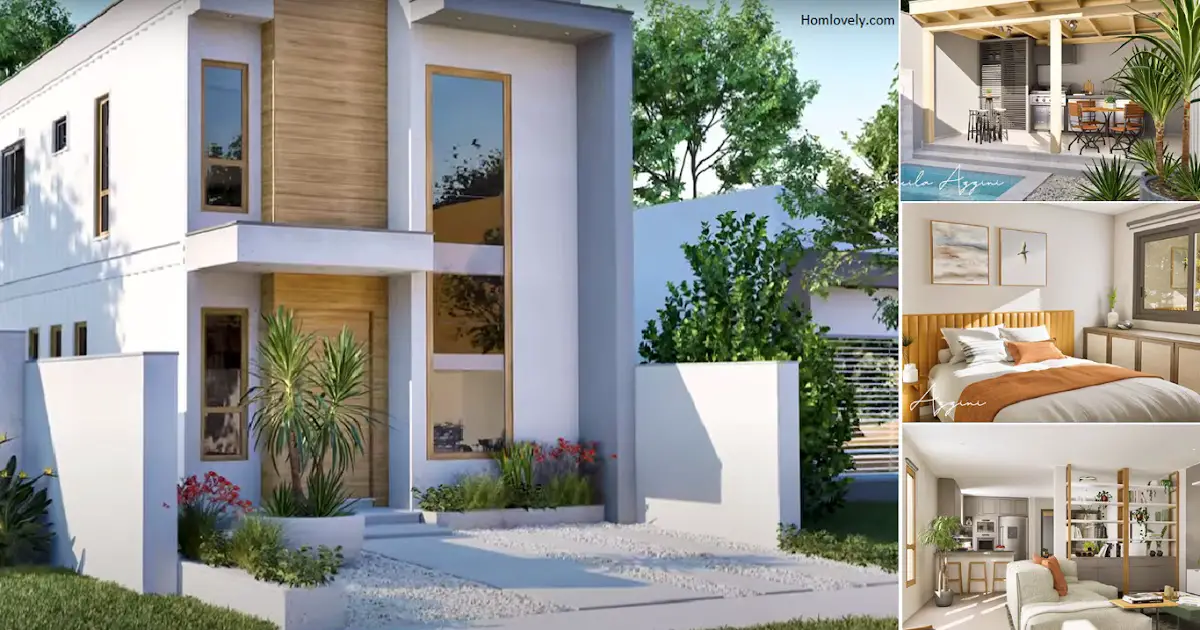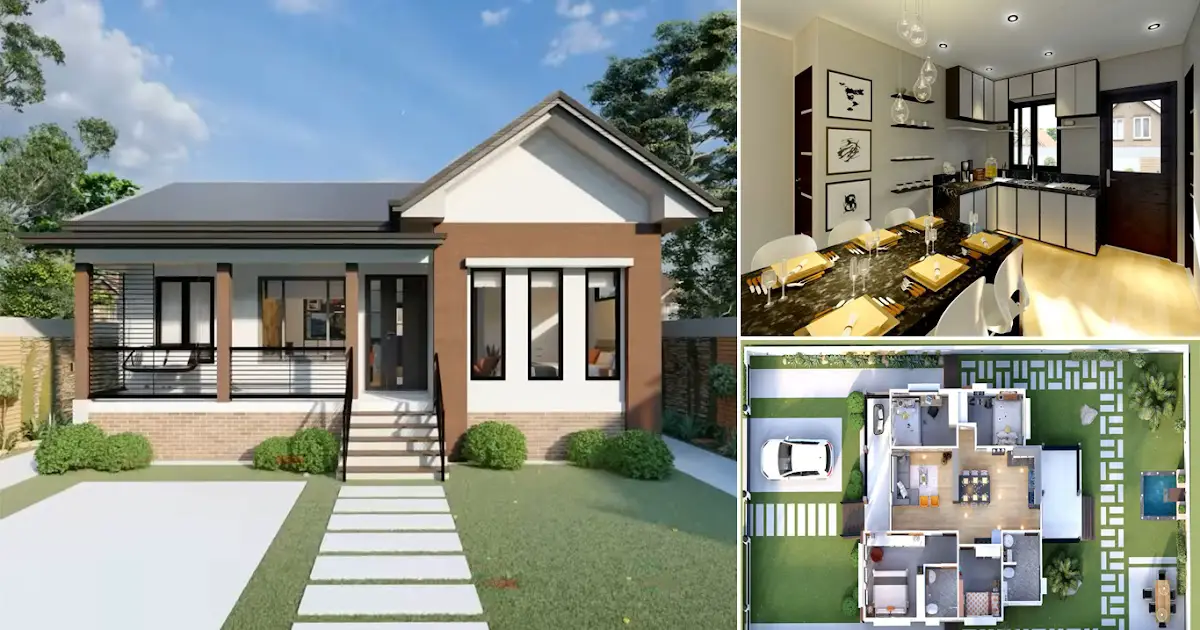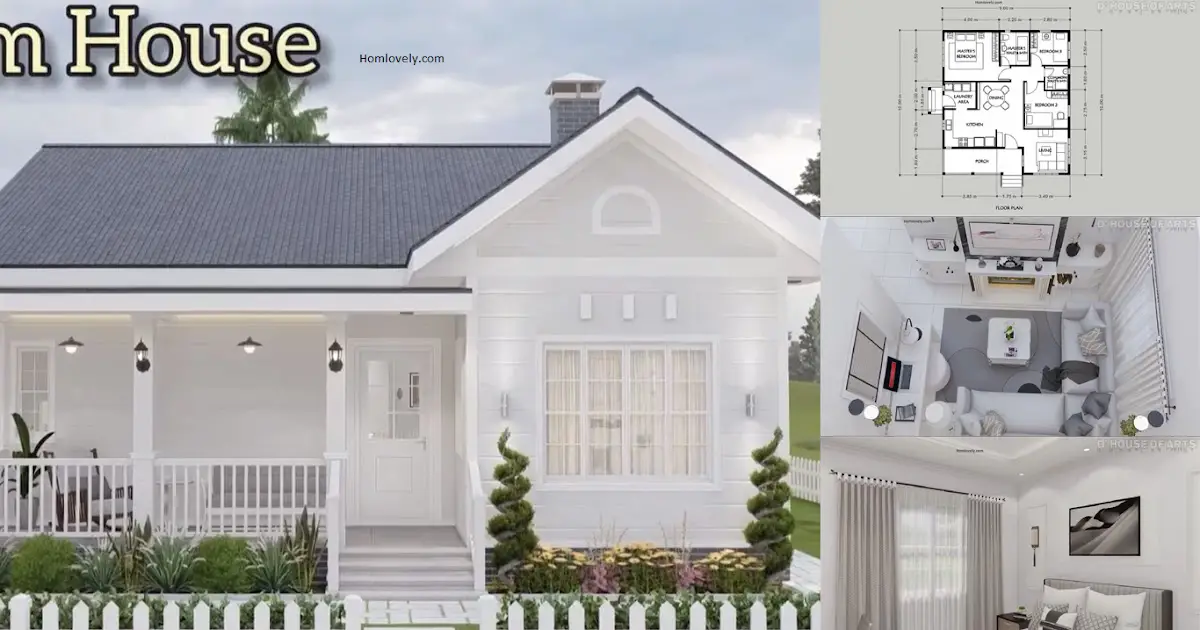Share this

— Houses with deck designs are much preferred. This is one of the design ideas that you can inspire. The small size can be filled by couples and can enjoy the perfect atmosphere together. For some details, check Small House Design _ 8 x 8.5 Meter (68sqm) with Roof Deck.
House facade design

The facade design of this house combines a minimalist tiny house style with a distinctive bungalow touch. The application of a simple design makes this small house look very adorable. There are doors and windows that are neatly installed with glass which gives an elegant touch to the exterior of the house.
Roof design

Then for the roof design, only half of the sloping roof model is applied, and the other half uses a wide deck. This deck is an area that is superior to the design of this house. Its spacious size can be used for dinner with family or for mini parties with closest friends at night.
Living room design

Let’s enter the interior of this home design. There is a room with an open space concept that has no partitions. In this room there is a living room at the very front, and then a dining room and kitchen at the very end. The selection of matching colors makes this room look beautiful and neat.
Bedroom design

As for the 1 bedroom owned by this house, it has an elegant appearance with an interior like in a hotel. Minimalist mattresses look very comfortable when combined with warm light on the right and left. In addition, large windows allow owners to enjoy the best views and air.
Floor plan design

This is a detailed plan and size that is owned by the design of this house. There are several rooms such as a carport, living room, dining room, kitchen, bedroom and bathroom. In addition, there is also a roof deck which is perfect for enjoying relaxing time at home. See size details in the image above.
Author : Hafidza
Editor : Munawaroh
Source : Tiny House Design
is a home decor inspiration resource showcasing architecture,
landscaping, furniture design, interior styles, and DIY home improvement
methods.
Visit everyday. Browse 1 million interior design photos, garden, plant, house plan, home decor, decorating ideas.
