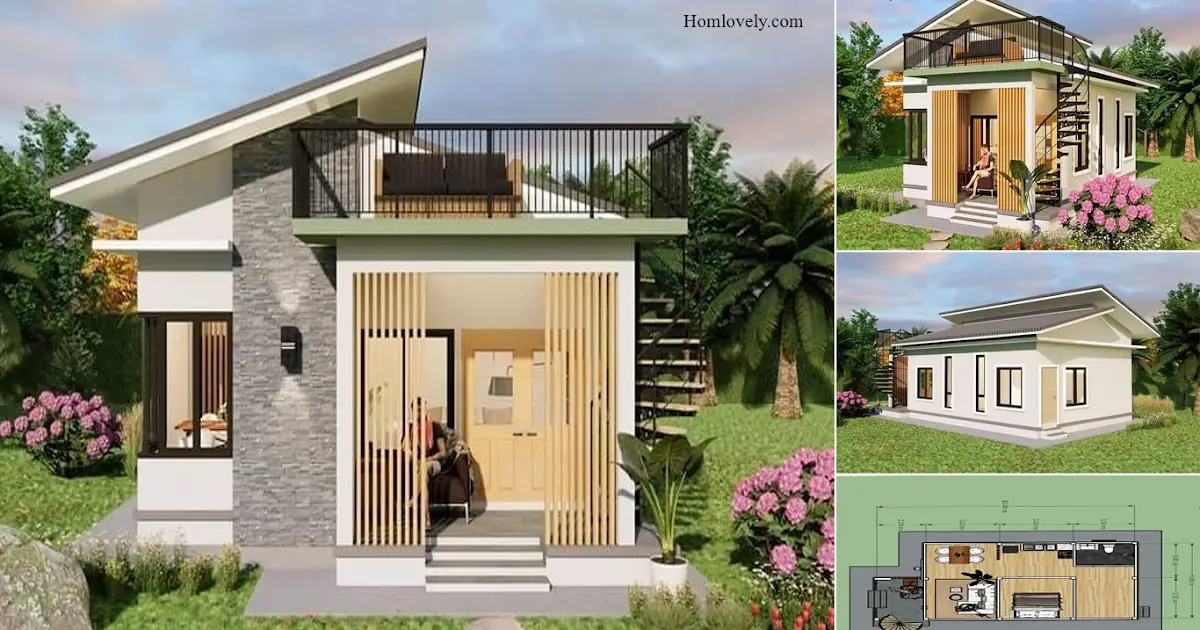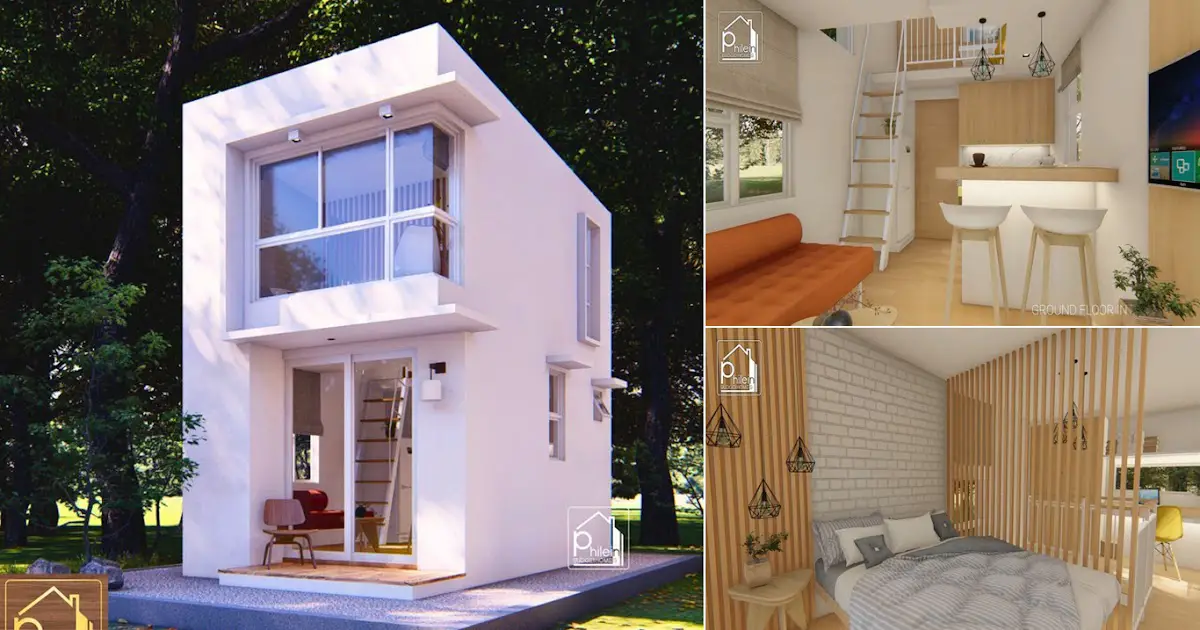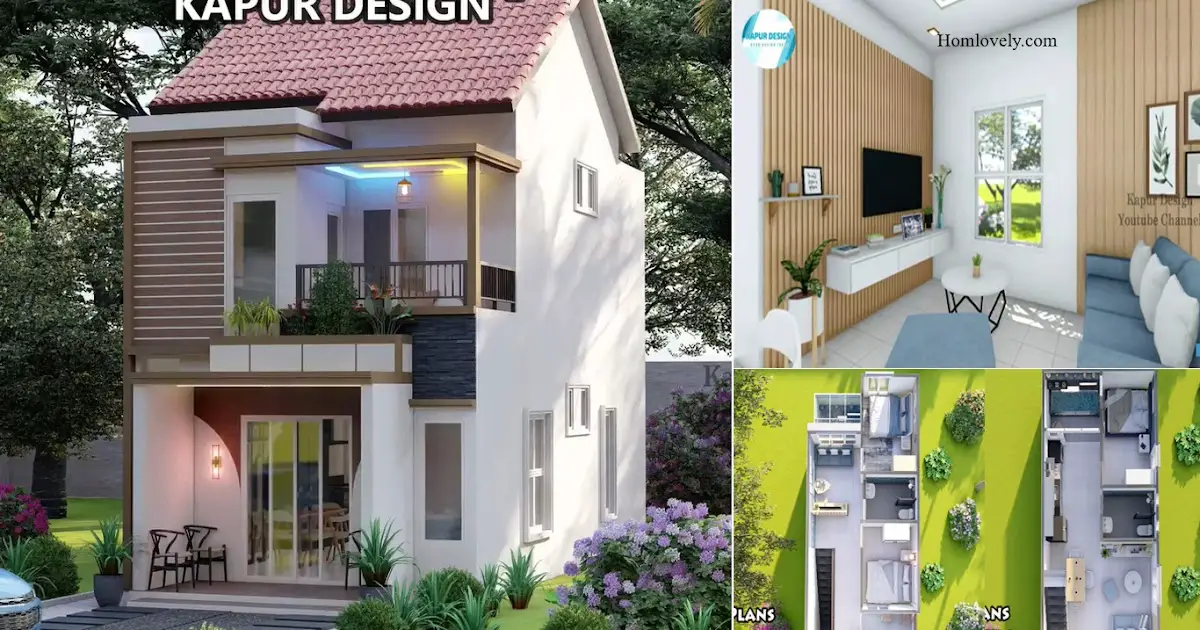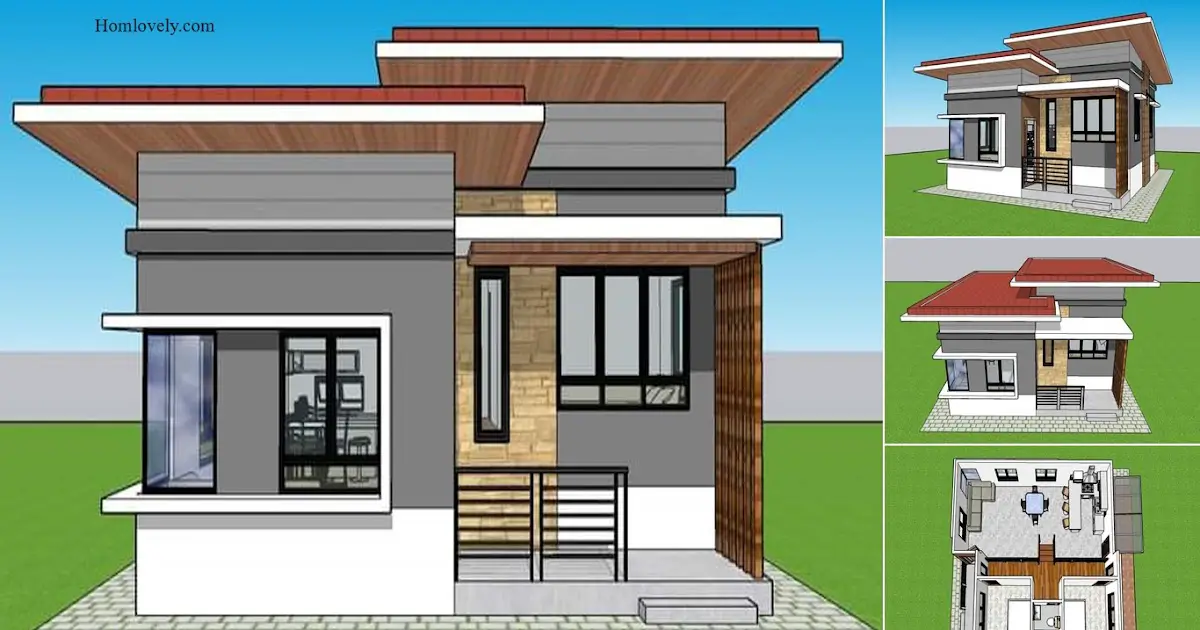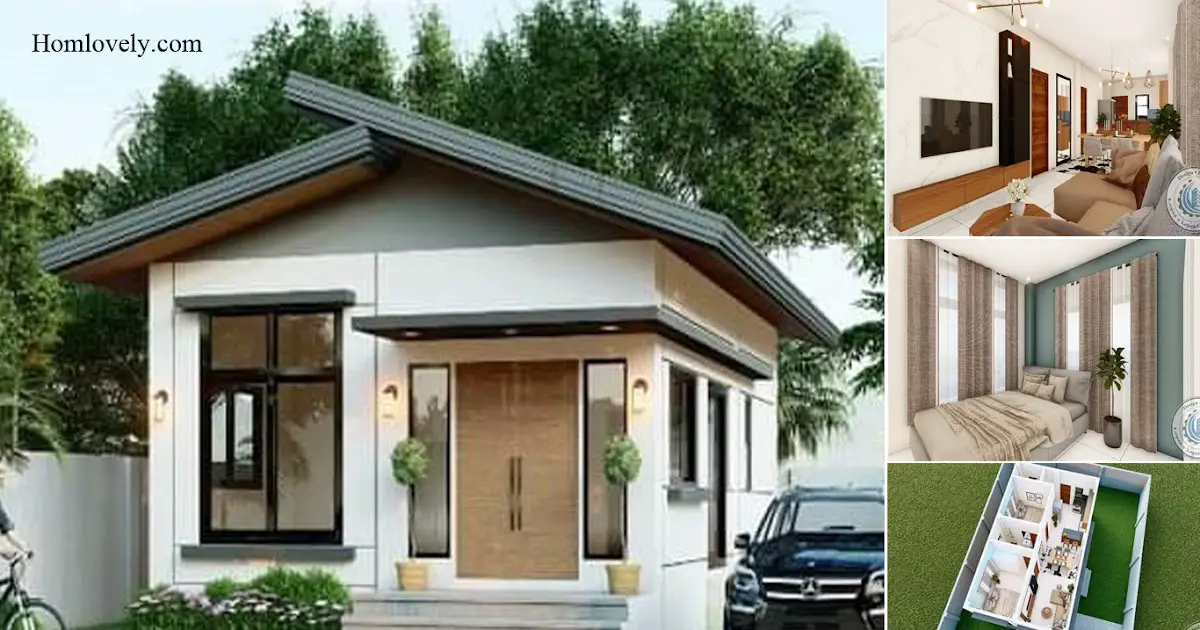Share this

– You can design a beautiful house with the arrangement and use of an attractive interior and exterior. Although this house is suitable for those of you who are newly married but with a neat arrangement, your home will look beautiful. The house with a size of 64 sqm has a design with a complete design and functional rooms.
Facade Design

The facade of this house looks minimalist but beautiful. There are partitions made of wood so it looks more natural. The presence of gray rocks makes the display a focal point. In addition you can add a variety of small plants in front of the house to make it cooler and fresher. The roof of this house uses a gable roof so it looks more sturdy and strong against the weather.
House Side Design

The staircase used as access to the 2nd floor is made of iron with black color to make the house look more charming. On the balcony itself is used as a relaxing area that is used in the morning and evening. This ladder is made with a slightly circular shape so it does not take up much space.
Rear House Design

The rear view of the House has a back door and windows. This door is made to facilitate access to the kitchen and bathroom. So that the house is not stuffy because it is close to the bathroom and kitchen, of course, good air circulation is needed.
Floor Plan

The division of this 64 sqm floor plan consists of :
– Living room with a size of 3 m x 3.50 m
– Dining room with a size of 3 m x 3 m
– Kitchen with a size of 3 m x 3 m
– Bathroom with a size of 2.50 m x 3 m
– Bedroom with a size of 3 m x 3.50 m
– Balcony with a size of 2 M x 3, 50 m
Author : Dwi
Editor : Munawaroh
Source : various sources
