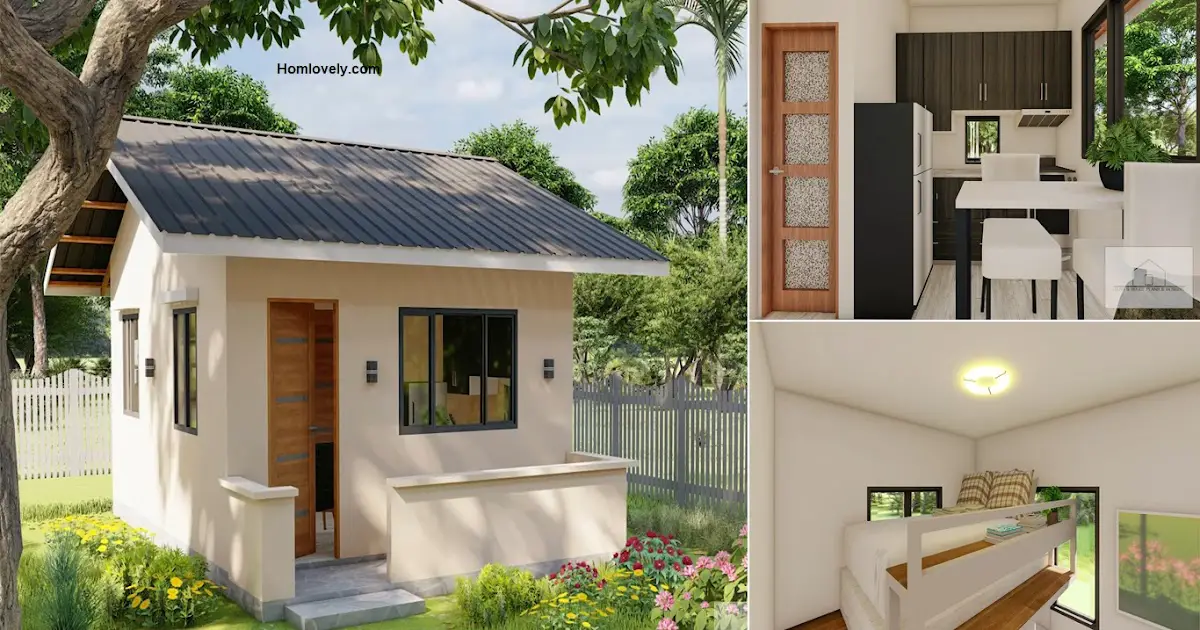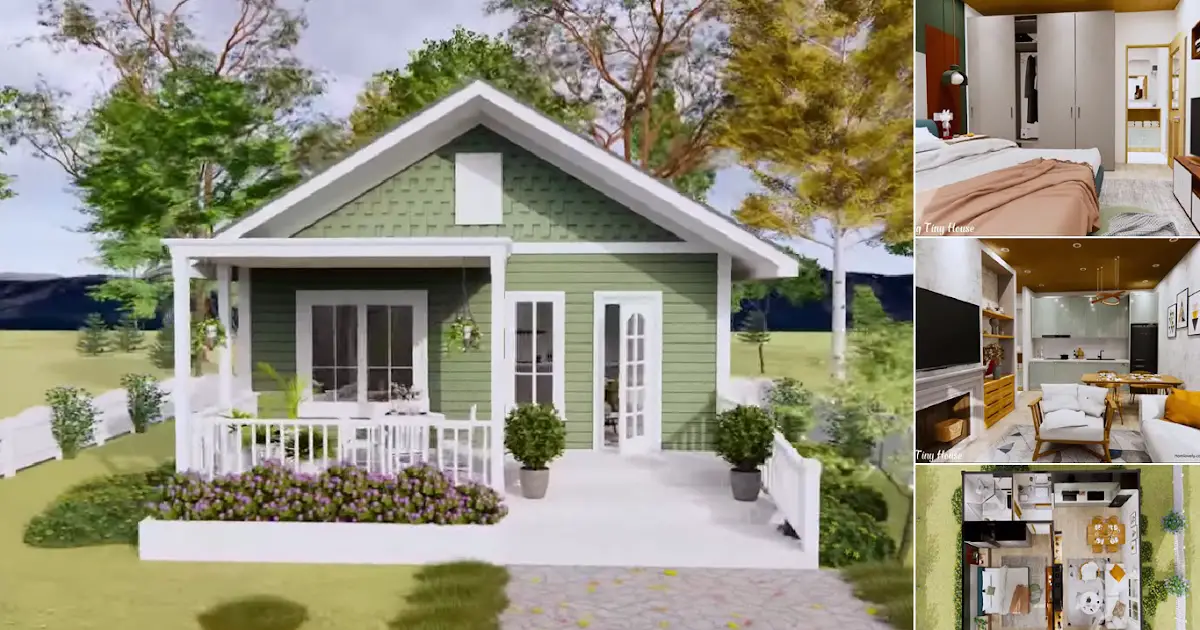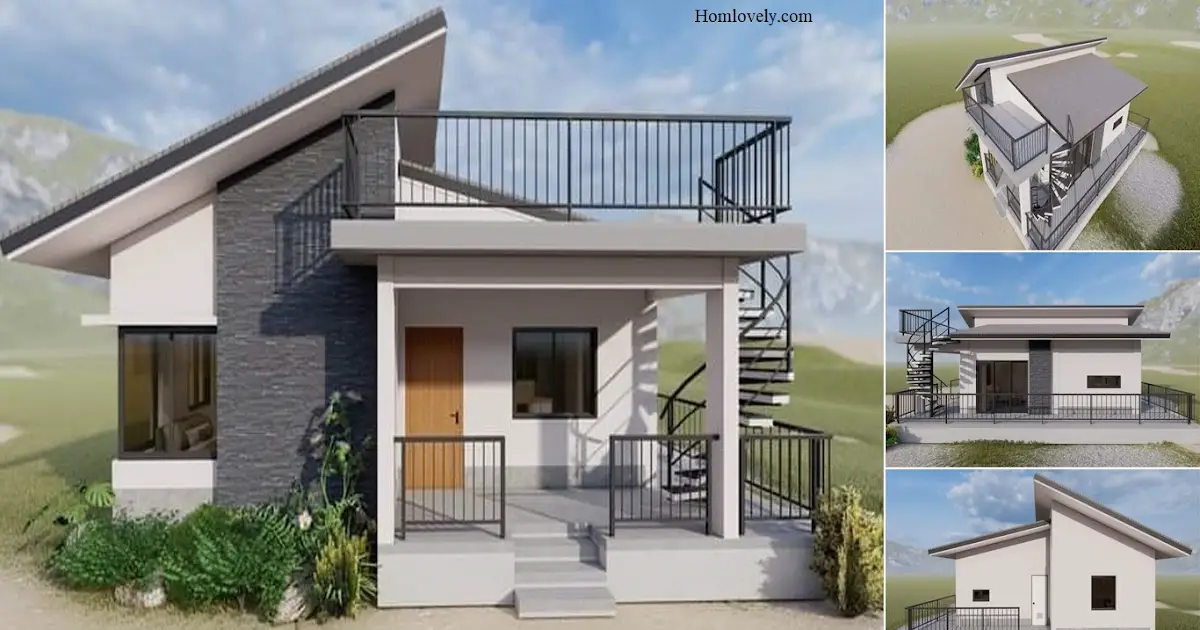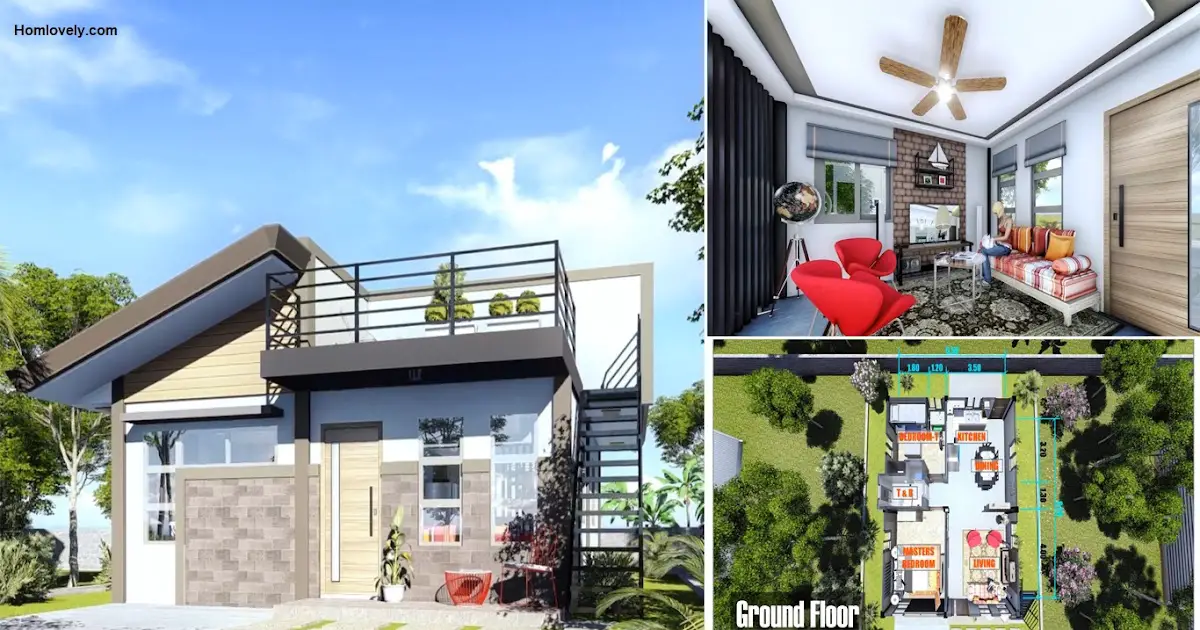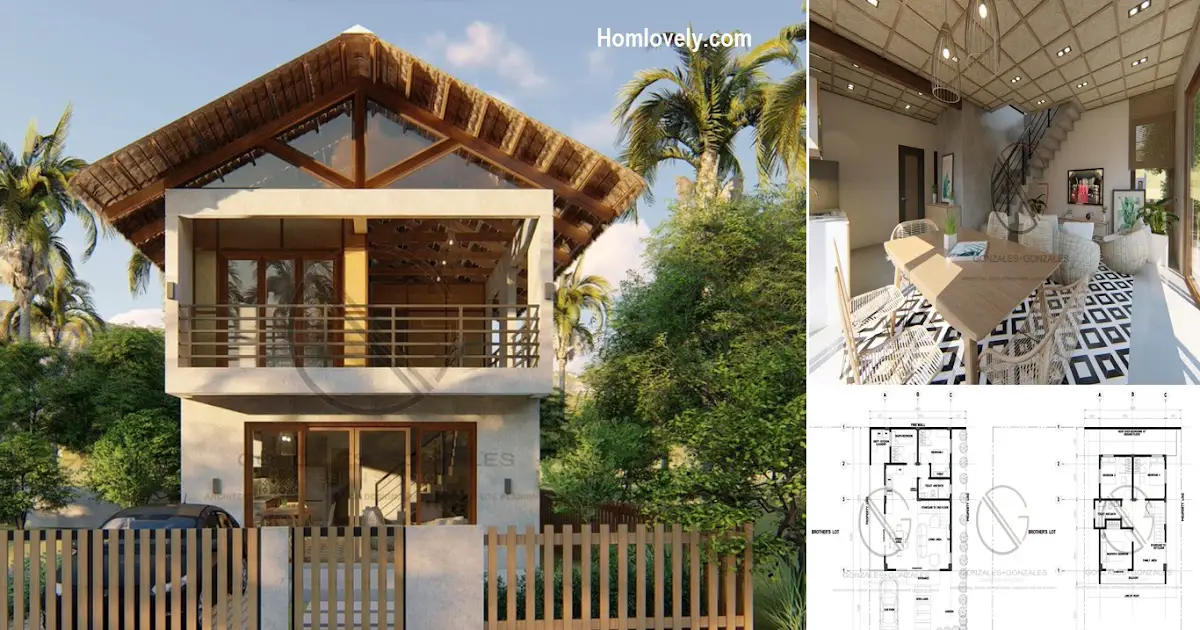Share this

— If you have a small plot of land, building a house requires a design to approximate your building to keep it cozy and functional. The following is a 4 x 5 meter house design idea with facilities that you can enjoy with your partner. Check out Small House Design Ideas 4 x 5 M.
House facade design

This house facade design has a simple and minimalist look using natural color selection. The gable roof design also gives a simple and not excessive impression for this small house. The front porch area also has a comfortable space to be used as a relaxing area by adding a few chairs as facilities.
Floor plan design

This house design has several well-organized rooms that make the owner feel comfortable. For details of the size of each room you can see in the picture above which includes the living room, dining room, kitchen, bathroom, and bedroom.
Kitchen and dining table

This kitchen area is made to be integrated with the dining table to further save space and provide time efficiency when serving dishes. This small kitchen has a linear kitchen set with large windows that create good air circulation and avoid stuffiness in the room.
Loft bedroom

This small house design features a loft area that is used as a cozy bedroom. Access to this bedroom is a small staircase with a touch of wood that gives warmth to this small house room.
Bathroom

As for the bathroom area, its small size is well maximized. The furniture is also arranged well and neatly so that the small room looks more spacious and comfortable.
Author : Hafidza
Editor : Munawaroh
Source : LEAD’S HOUSE PLANS & DESIGNS
is a home decor inspiration resource showcasing architecture, landscaping, furniture design, interior styles, and DIY home improvement methods.
Visit everyday. Browse 1 million interior design photos, garden, plant, house plan, home decor, decorating ideas.
