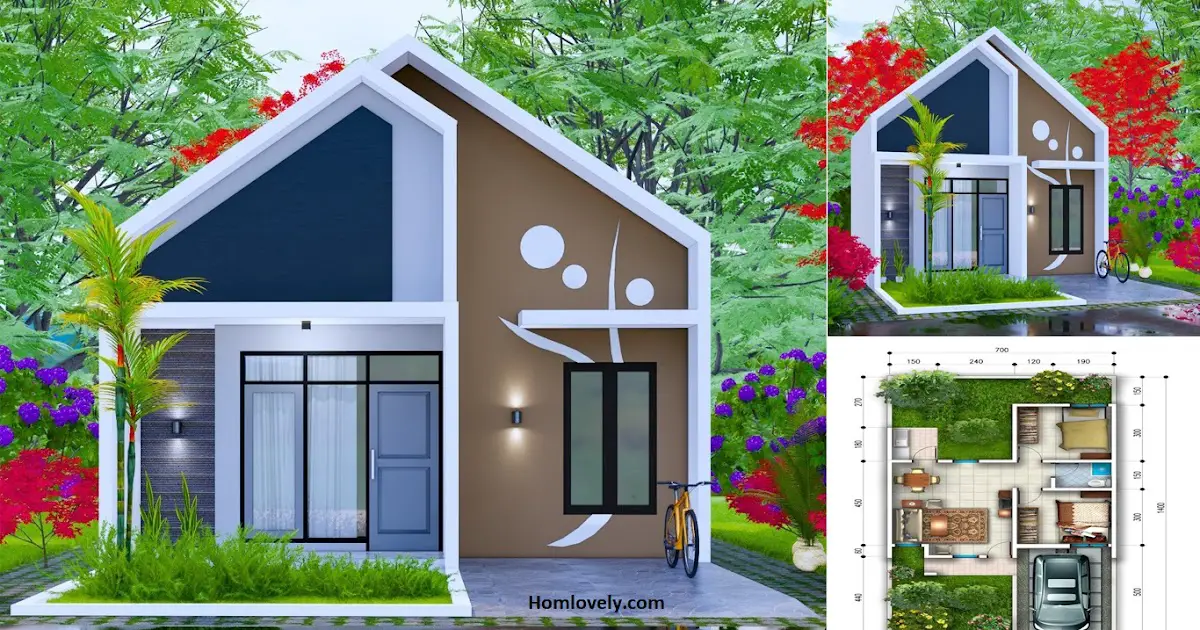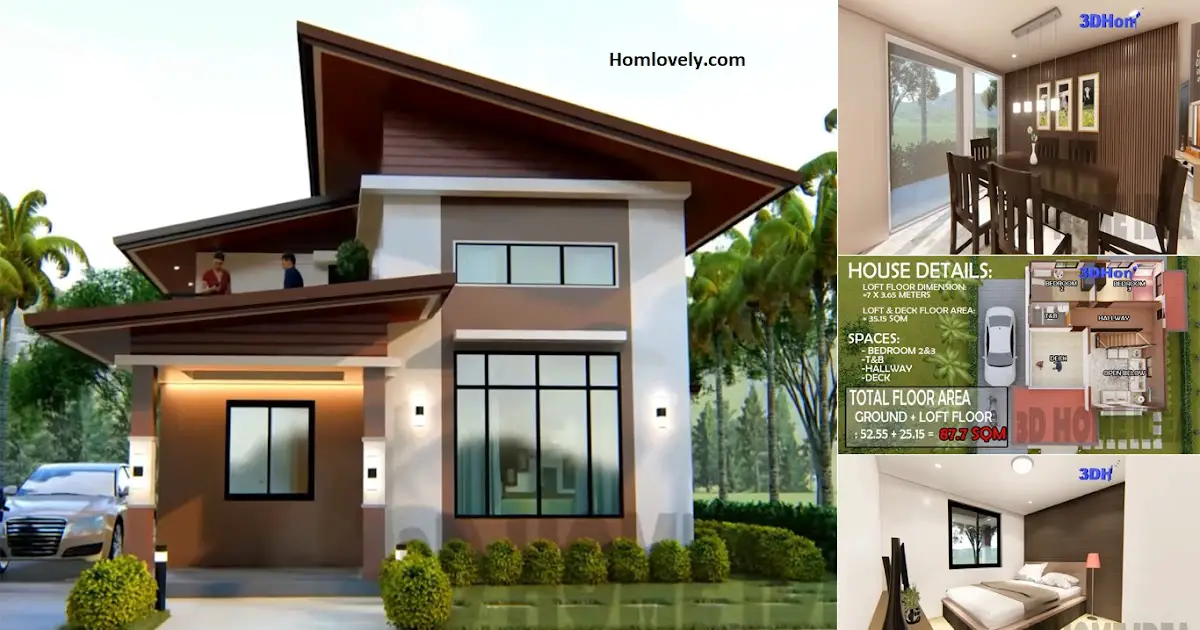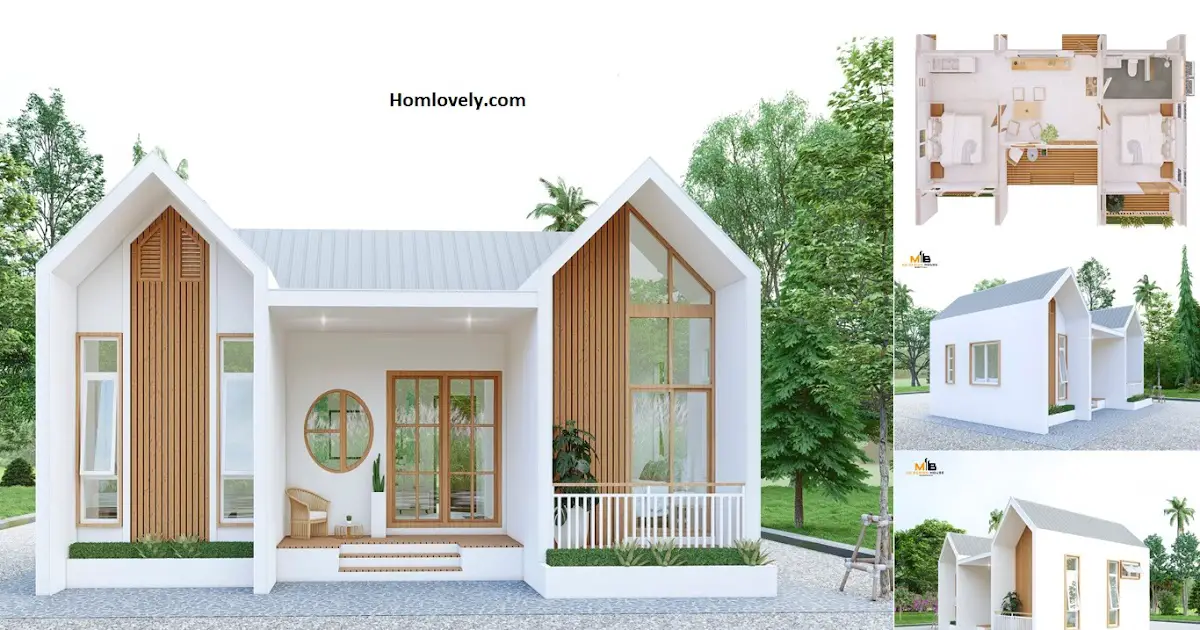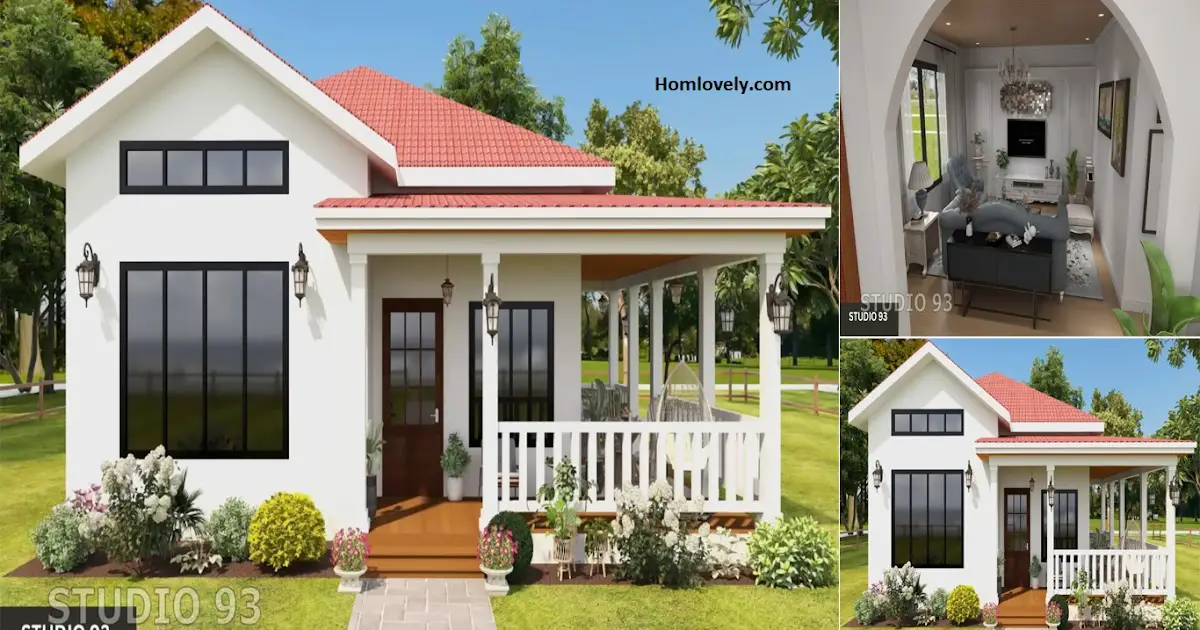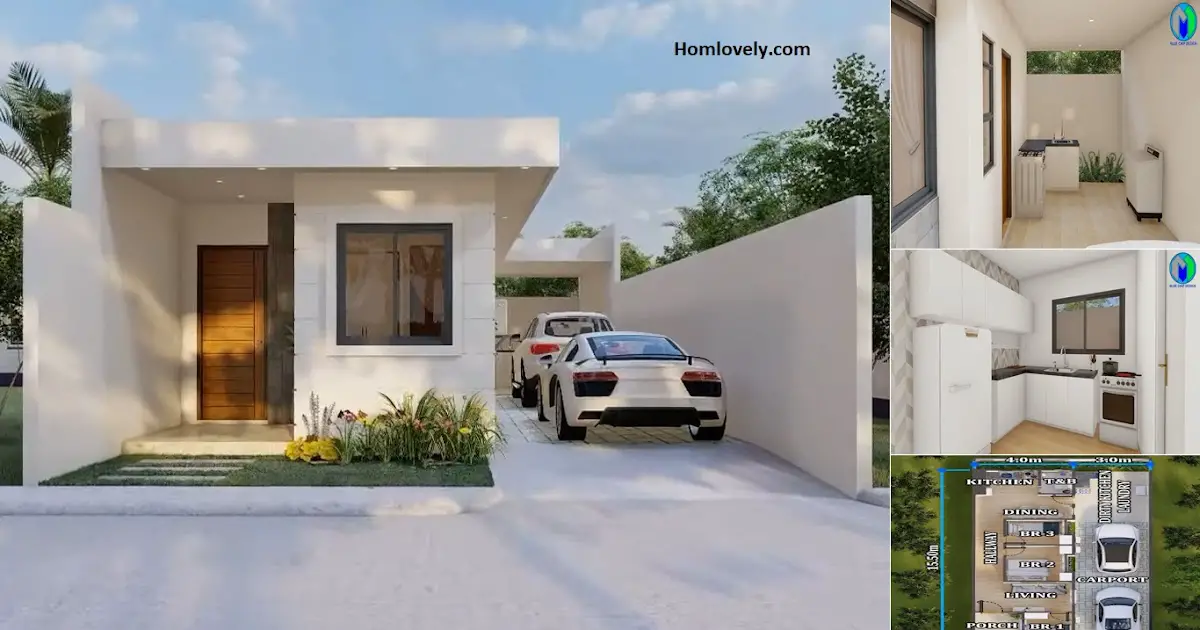Share this
 |
| Small House Design Ideas 7 x 12 Meters with a Floor Plan |
— Having a small house should consider its usefulness. As a dwelling house or temporary home. Like this design, it is suitable as a residential house or temporary house because it only has two bedrooms. The smart arrangement has an open space for air conditioning. Check out the complete Small House Design Ideas (7 x 12 meters) with a Floor Plan below:
Facade design
 |
The appearance of the facade of the house is very beautiful; the combination of neutral colors gives the impression of a simple but still elegant residential home. Details of the facade are semi-Scandinavian, which is visible from the front roof model used. open and wider for carport space or a home garden.
Facade side view
 |
From the side, the facade of this house has a strict model. There is an accent wall that is used as a barrier between the terrace and the carport. Clean walls appear thorough for the side of the House. The selection of window elements is quite appropriate to overcome the air of a stuffy space.
Roof model
 |
The house, with a size of 7 x 12 meters, has a half-sloping roof model on both sides that gives it a modern look. The gable end of the facade looks empty without decorative accents, so it seems wider. With the open gable model, the facade and House details will be very prominent and ready to use the Scandinavian house concept in the interior.
Floor plan
 |
The House has a fairly clear division of space. have one access in front and back of the House. The front area is set aside as a garden and also as a carport. The interior is made up of a living room and dining room with an open concept. The bedroom is placed behind the carport and next to the bathroom. The back area has a garden and an open kitchen. Details of its size can be seen on the plan.
Author : Lynda
Editor : Munawaroh
Source : Design
is a home decor inspiration resource showcasing architecture, landscaping, furniture design, interior styles, and DIY home improvement methods.
Visit everyday. Browse 1 million interior design photos, garden, plant, house plan, home decor, decorating ideas.
