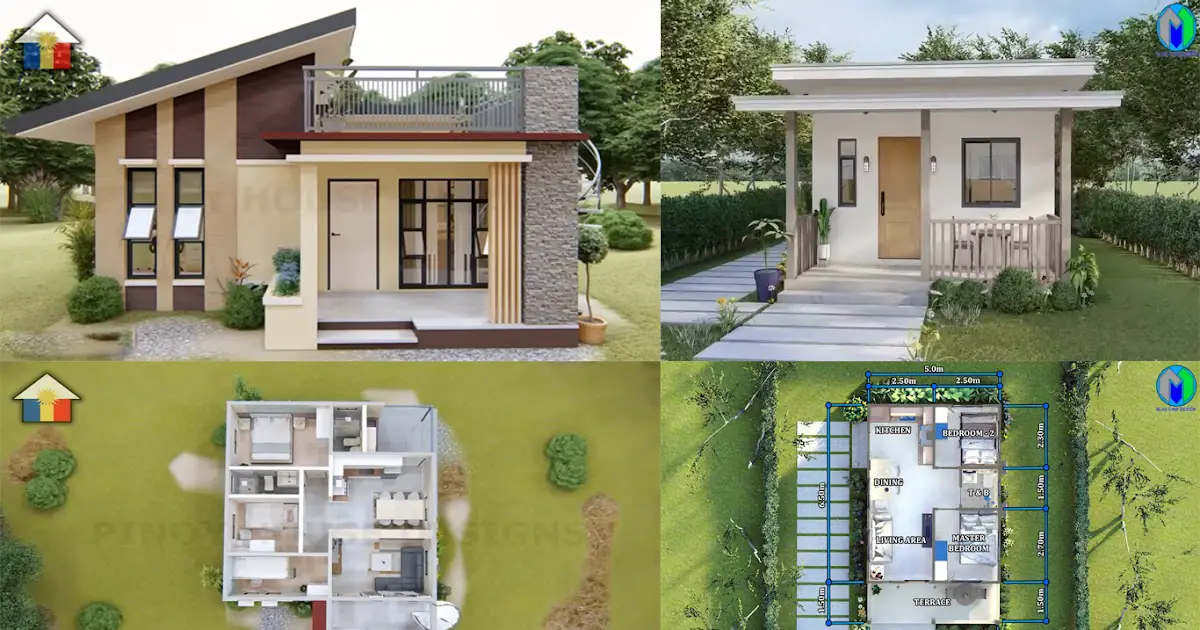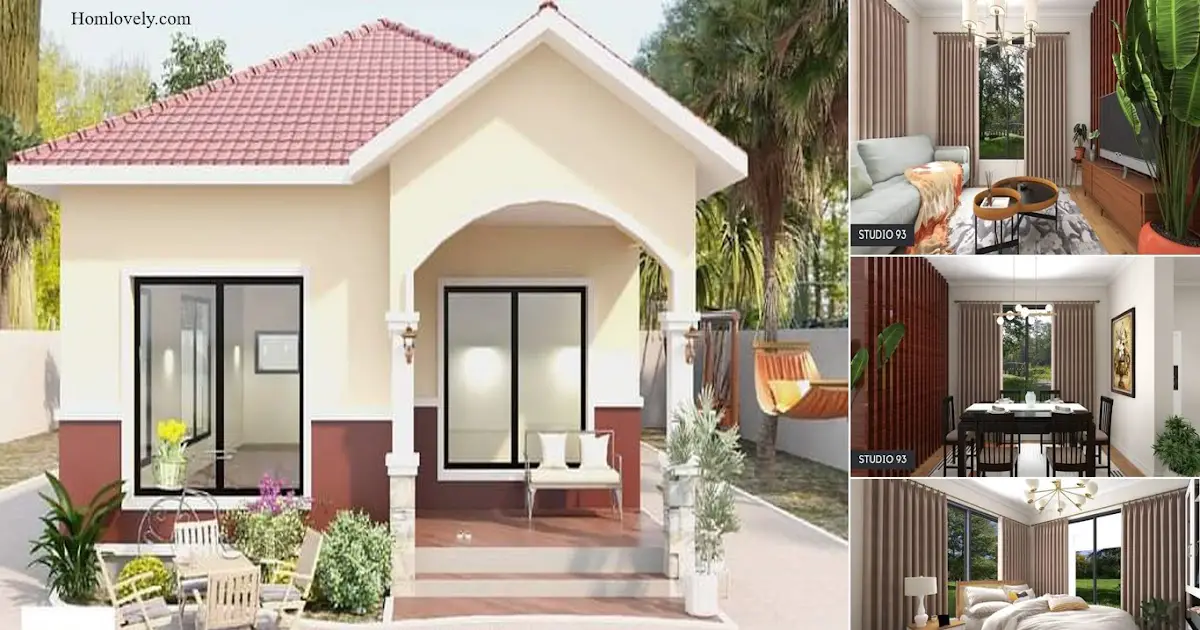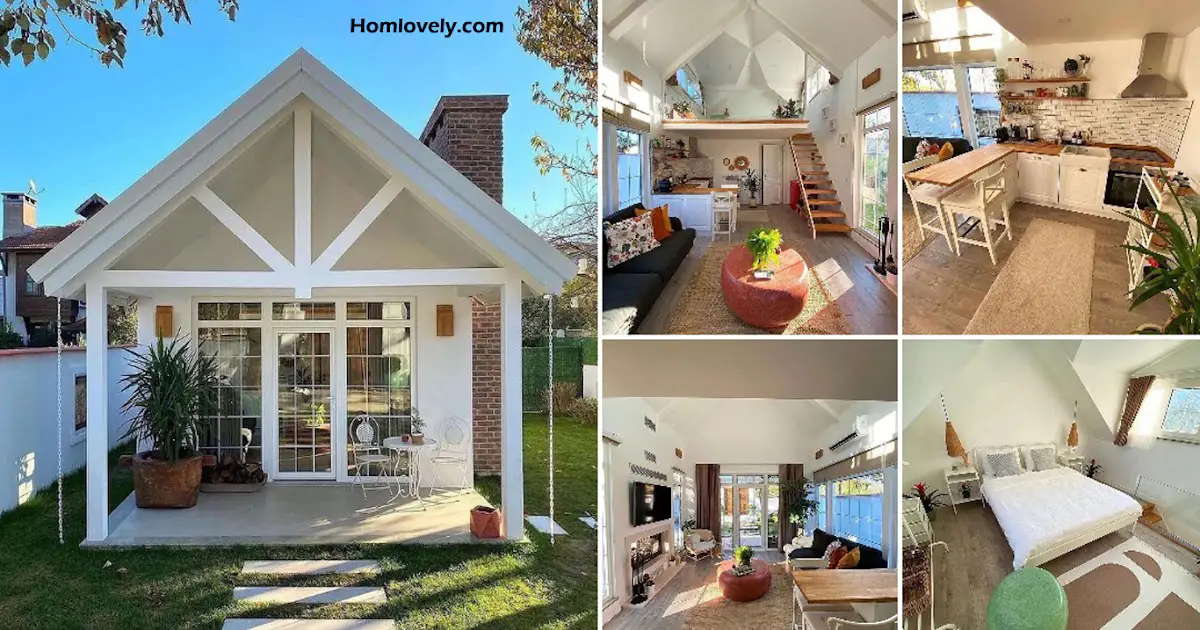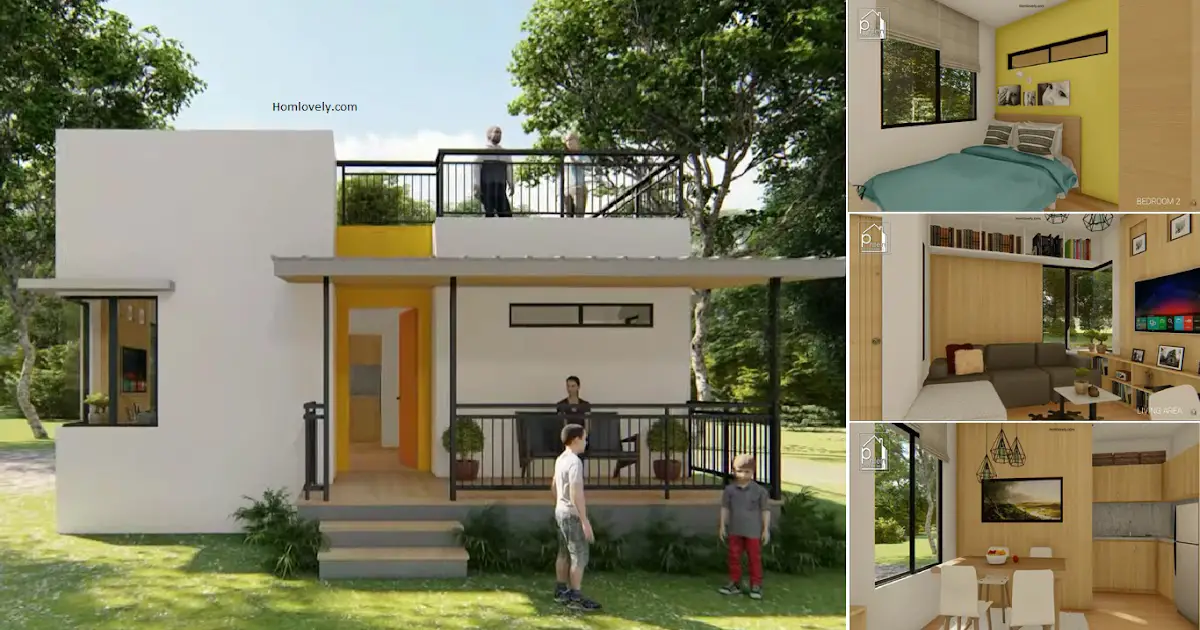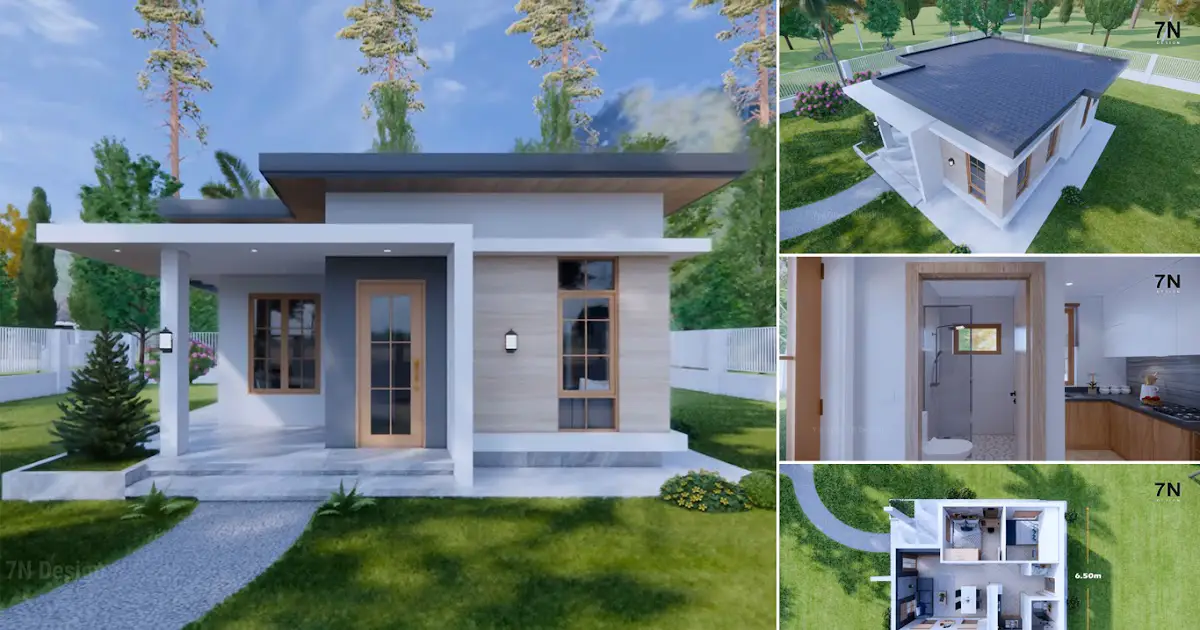Share this

— If you have a small plot of land, don’t be discouraged because you can still build a comfortable and beautiful home. This time, we will provide design ideas that you can use as references. For more details, check out Small House Design Ideas with Floor Plan.
Front view

This house has a contemporary bungalow design that is more sturdy and clean. The front view has a spacious porch with an elevated area that makes it safer and more comfortable. There is a large pole at the corner of the porch that can help provide shade.
Roof design

The roof design uses a combination of skillion to lead in the rear area with some lower sides near the roof deck. The roof deck is made spacious with additional railings and can be accessed by a spiral staircase near the pole.
Floor plan

This bungalow house will be very comfortable to live in with your family. At the front there is a living room that has a partition so that the back room remains private. Then there is the dining area, kitchen, bathroom, and 3 bedrooms.
Front view

The second house design has a small size with a simple design and is also suitable to be used as a retirement home because it does not require complicated maintenance. This house is made with a farmhouse style that has an elongated porch with an overgrown wooden railing.
Side view

The roof design used is a shed type which is made into 2 parts, namely the main roof and porch roof. Then to provide optimal air circulation, windows are placed in various areas so that it will add comfort.
Floor plan design

For its size, this small house is 5 x 6.5 meters. It has a living area, dining area, kitchen, bathroom, and 2 bedrooms. The front porch requires an additional 1.5 meters. See the detailed room layout in the picture above.
If
you have any feedback, opinions or anything you want to tell us about
this blog you can contact us directly in Contact Us Page on Balcony Garden and Join with our Whatsapp Channel for more useful ideas. We are very grateful and will respond quickly to all feedback we have received.
Author : Hafidza
Editor : Munawaroh
Source : Various Sources
is a home decor inspiration resource showcasing architecture,
landscaping, furniture design, interior styles, and DIY home improvement
methods.
Visit everyday. Browse 1 million interior design photos, garden, plant, house plan, home decor, decorating ideas.
