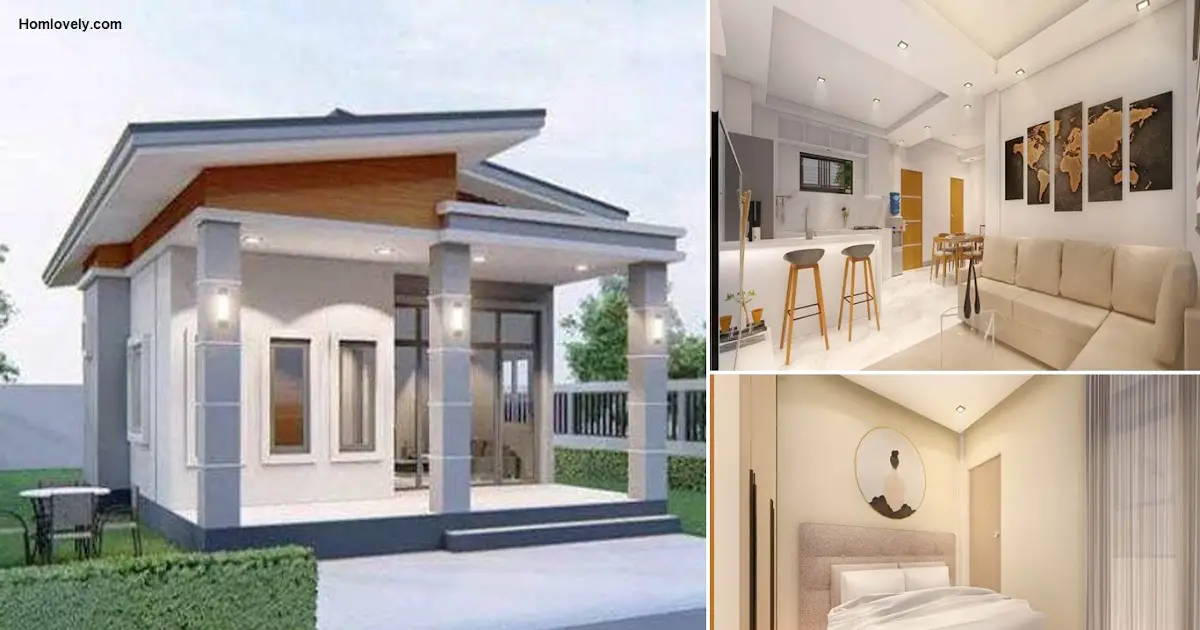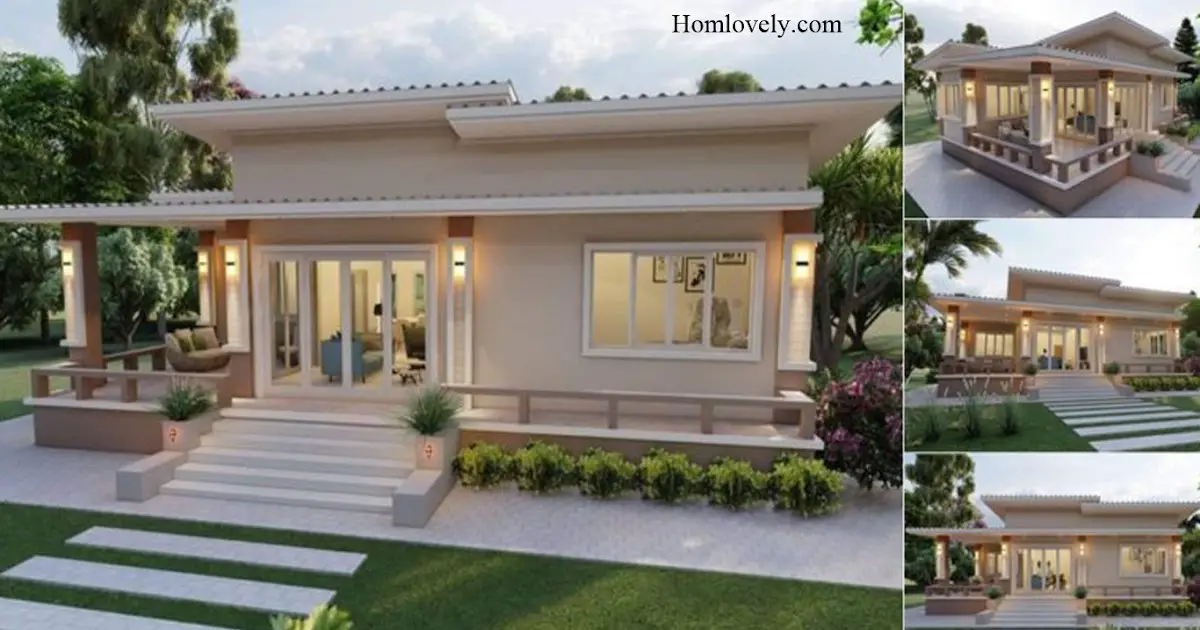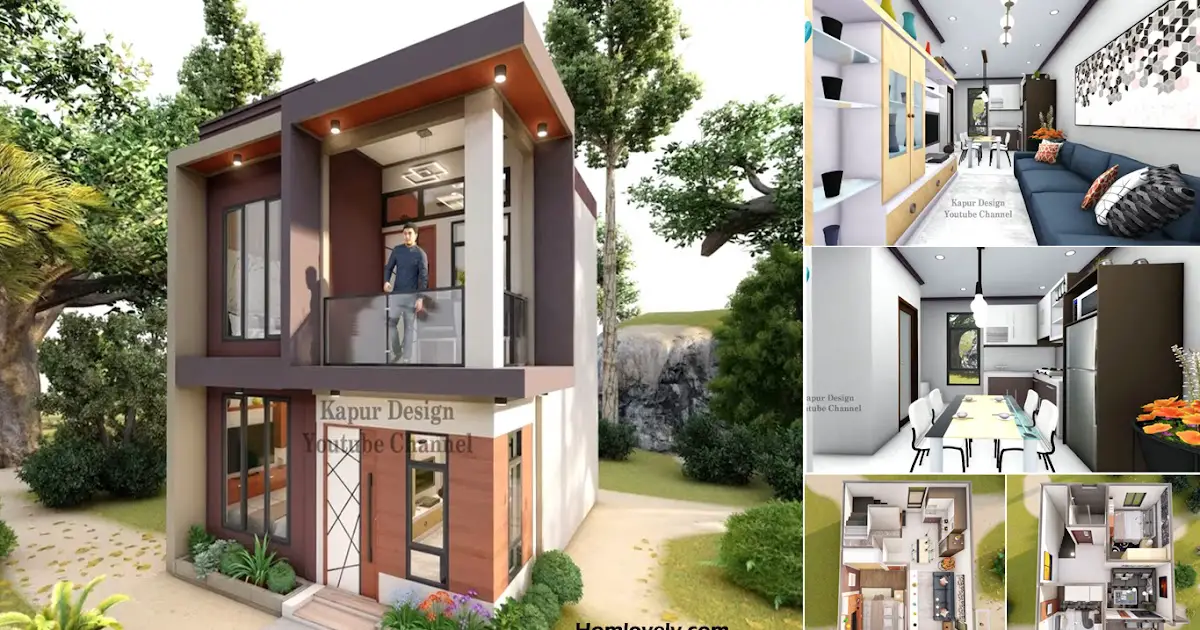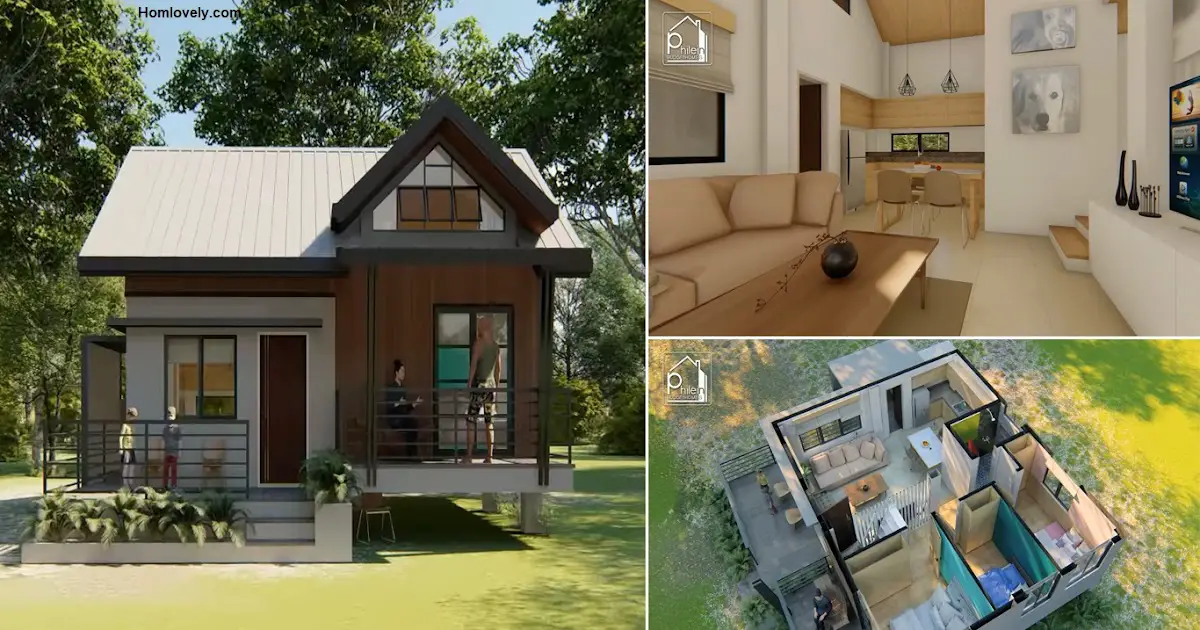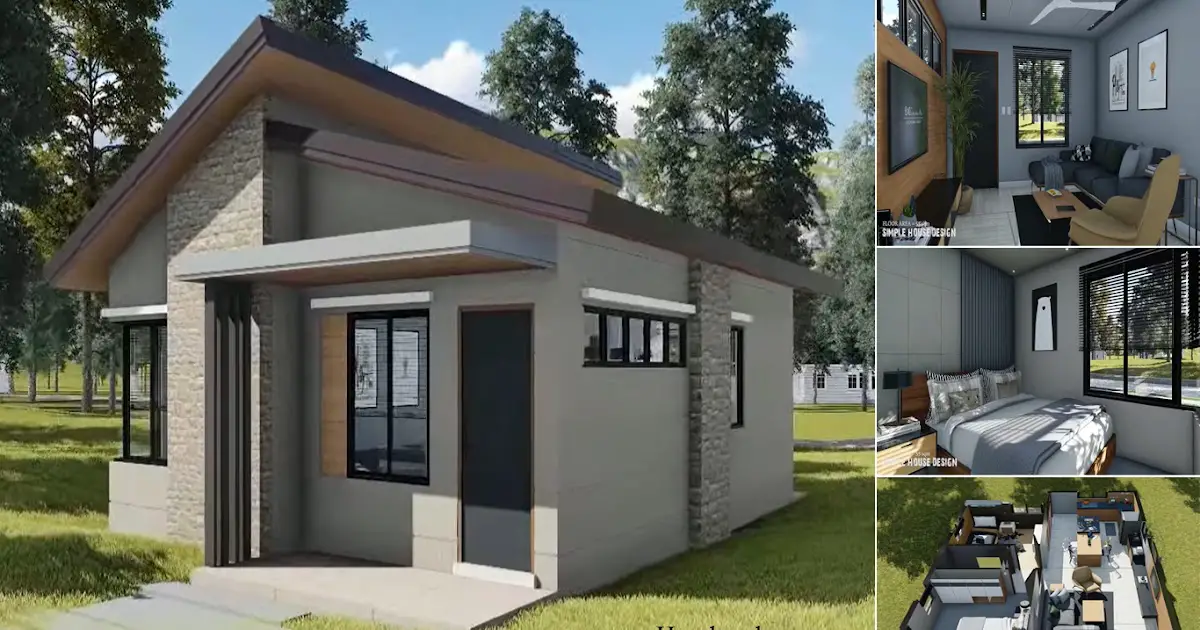Share this

— How can a small house look beautiful? This is something that many people struggle with. However, the owner can actually outsmart it by using a design first before building it. The house can have a beautiful look that you want. For ideas that you can follow, check out Small House Design Inspiration with Minimalist Style.
House facade design

This house design has a simple look by using a minimalist style that matches the white and gray colors. In addition, there is a touch of wood color that makes the house look more varied. The shed roof design is applied because it has a simple appearance and is very suitable for minimalist style houses.
Living room design

The first area to enter the house is the living room. The cozy living room design that is not too large in size has a neat arrangement of furniture and some interesting decorations on the walls. There is also a window near the sofa that makes the room brighter.
Open plan concept

For a small home, it’s important to think of many strategies to keep the space feeling cozy. For example, by using an open plan concept that does not present a partition so that the room looks more spacious and not stuffy.
Bedroom design

A small bedroom will look cozy when it’s designed right. In addition to supporting colors, not much furniture can make the room feel wider with the remaining space that is comfortable for the owner.
Bathroom design

For the last area, there is a bathroom that has the same color tone as the other areas. There is a toilet and sink that look neatly organized. In addition, there is also a shower area equipped with a glass separator for dry and wet areas.
Author : Hafidza
Editor : Munawaroh
Source : 3D-Home Idea
is a home decor inspiration resource showcasing architecture, landscaping, furniture design, interior styles, and DIY home improvement methods.
Visit everyday. Browse 1 million interior design photos, garden, plant, house plan, home decor, decorating ideas.
