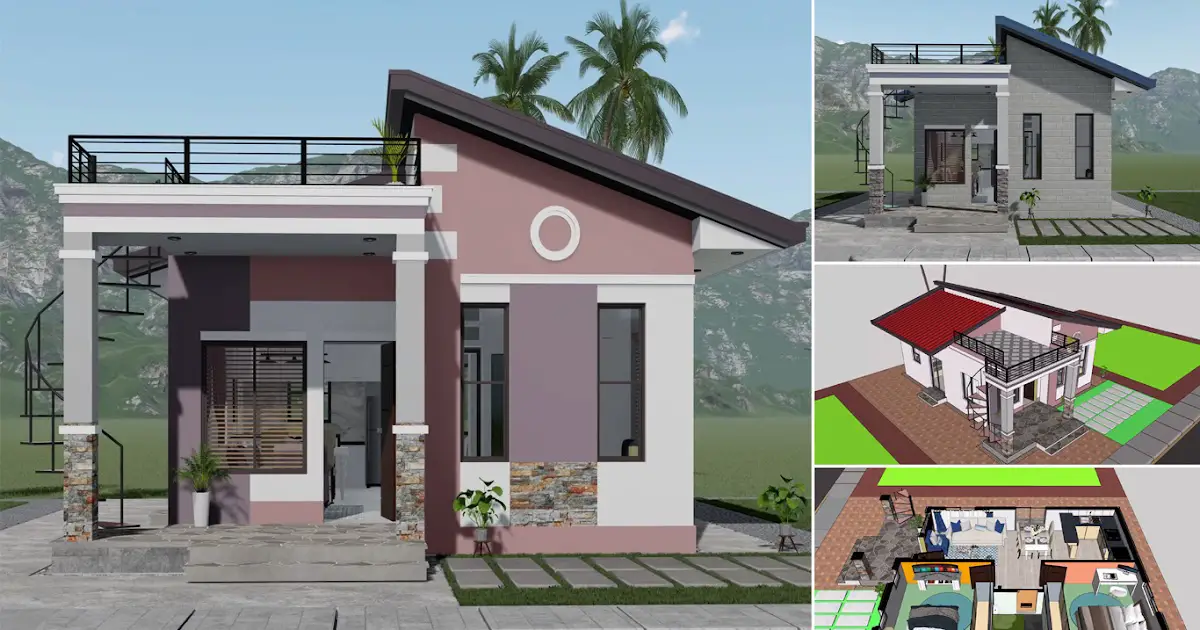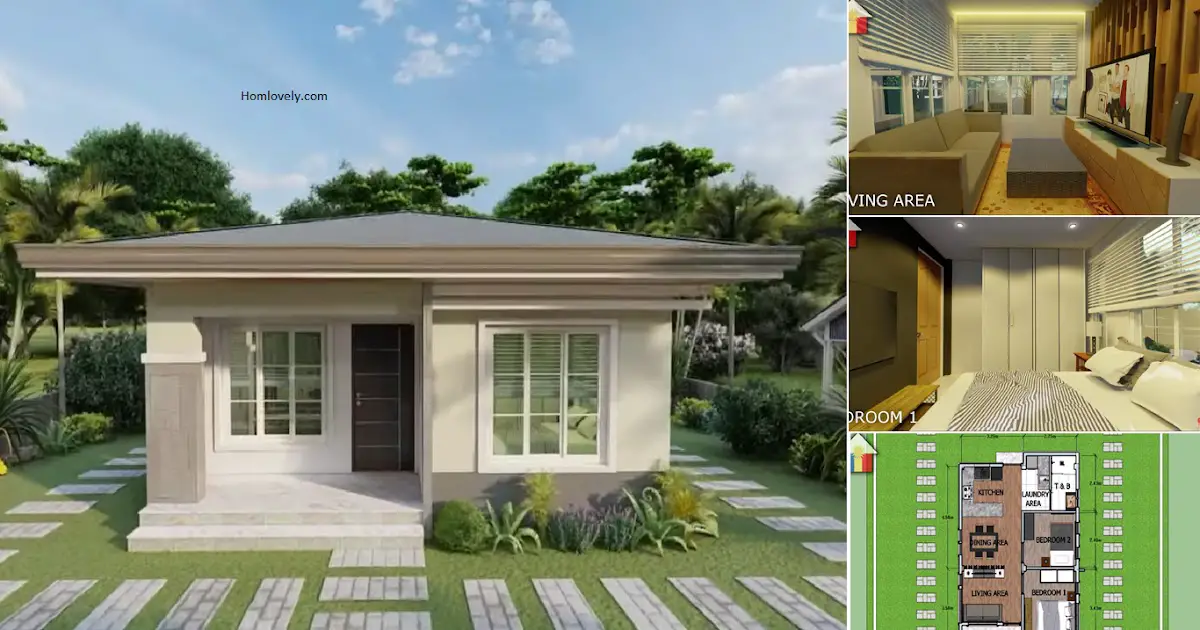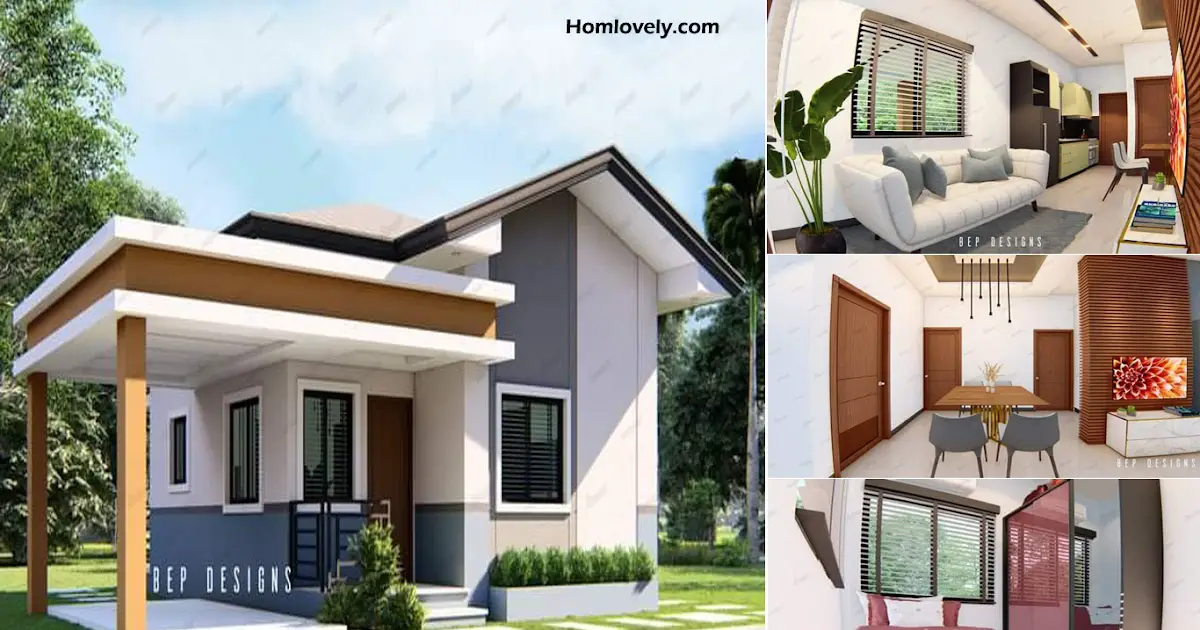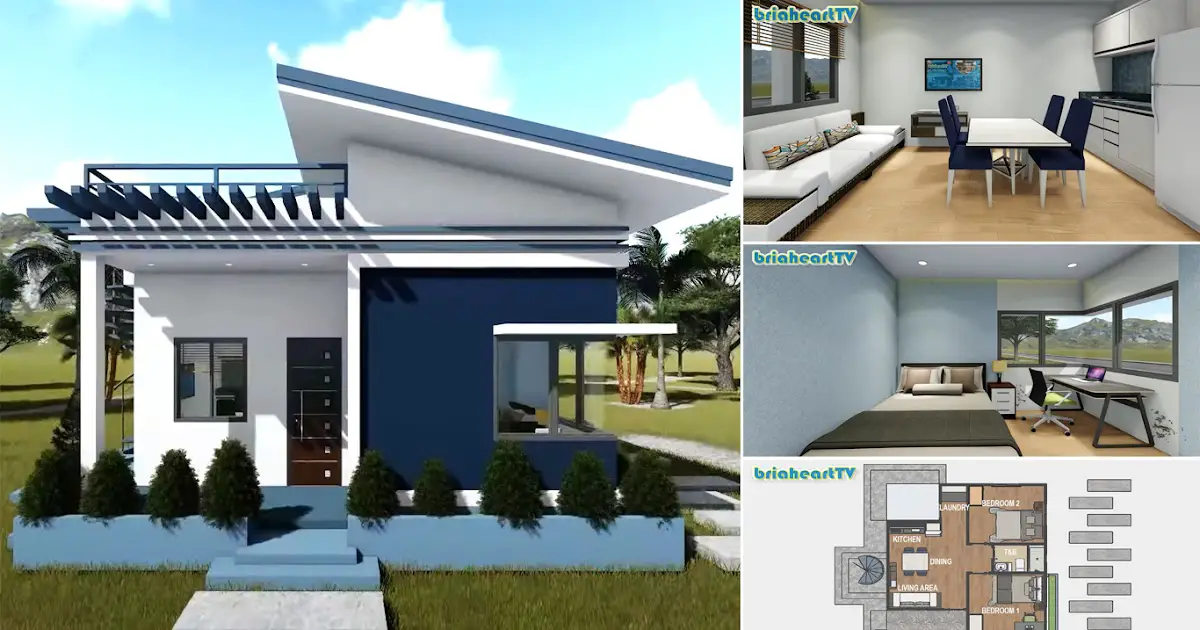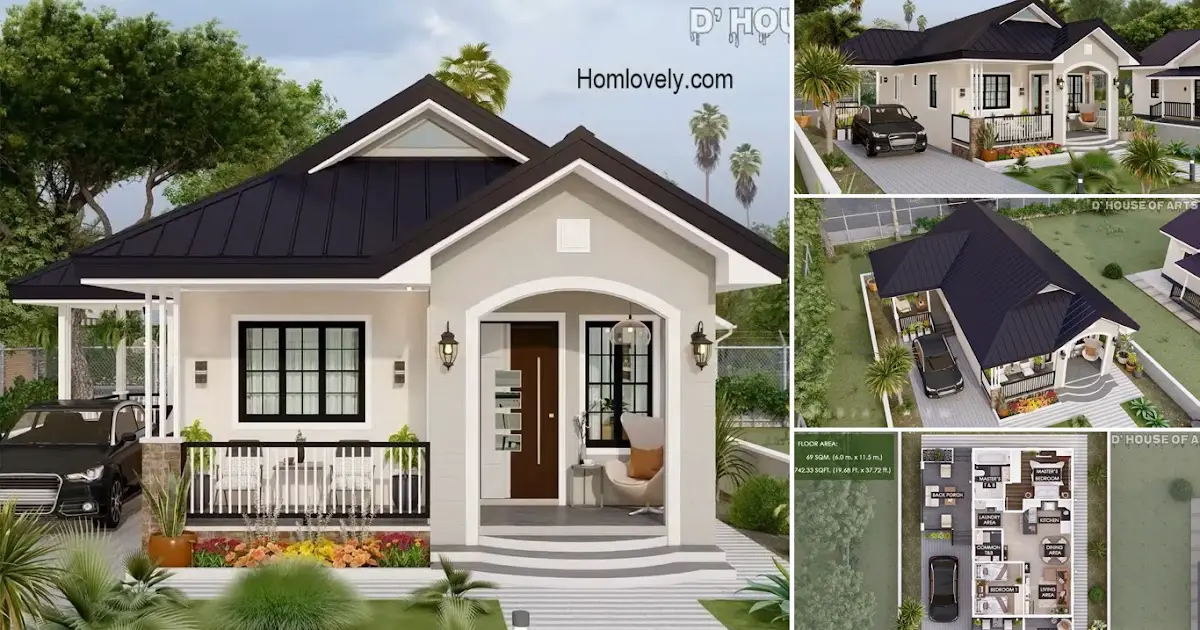Share this

— This small house design has that awesome look you might be looking
for. Simple yet beautiful design details make this small house appear
not monotonous. With a size of 6 x 7 meters, this house design has
several facilities that are comfortable for the owner, including a
functional roof deck. Check out Small House Design l Bungalow with Roof deck l 6 x 7 Meters.
House facade design

This
house design has a facade that appears with a modern bungalow model
that has a warm and calm vibe. The porch area has a small size but can
be used as an additional area when given a chair with a slim size. Some
additional pots will be an awesome decoration for the porch area so that
the house looks fresher.
Roof design

As
for the roof design, it has interesting details using several
combinations of styles. For the main roof, use a shed roof model that
looks minimalist and is cheaper. In addition, the shed roof will also be
perfect to be combined with the deck roof that this house design has.
Floor plan design

This
6 x 7 meter house design has several comfortable rooms as its
facilities. There is a living area, dining area, kitchen, bathroom and 2
bedrooms. In addition, this small house also has a roof deck as an
additional functional area.
Interior design

For
the interior view, the design of this house has a living area at the
very front, a dining area in the middle and a kitchen at the very end.
This room is made open space so that it looks wider and brighter.
Selection of minimalist furniture that is arranged neatly will create
the best comfort for the owner.
Bedroom design

As
for other areas, there are bedrooms that look very neatly arranged in a
room that is not too large in size. There is a bed and study table
which is also equipped with a wall shelf. In addition, this room also
has a large window as a feature for air circulation and light.
Author : Hafidza
Editor : Munawaroh
Source : Various Sources
is a home decor inspiration resource showcasing architecture,
landscaping, furniture design, interior styles, and DIY home improvement
methods.
Visit everyday. Browse 1 million interior design photos, garden, plant, house plan, home decor, decorating ideas.
