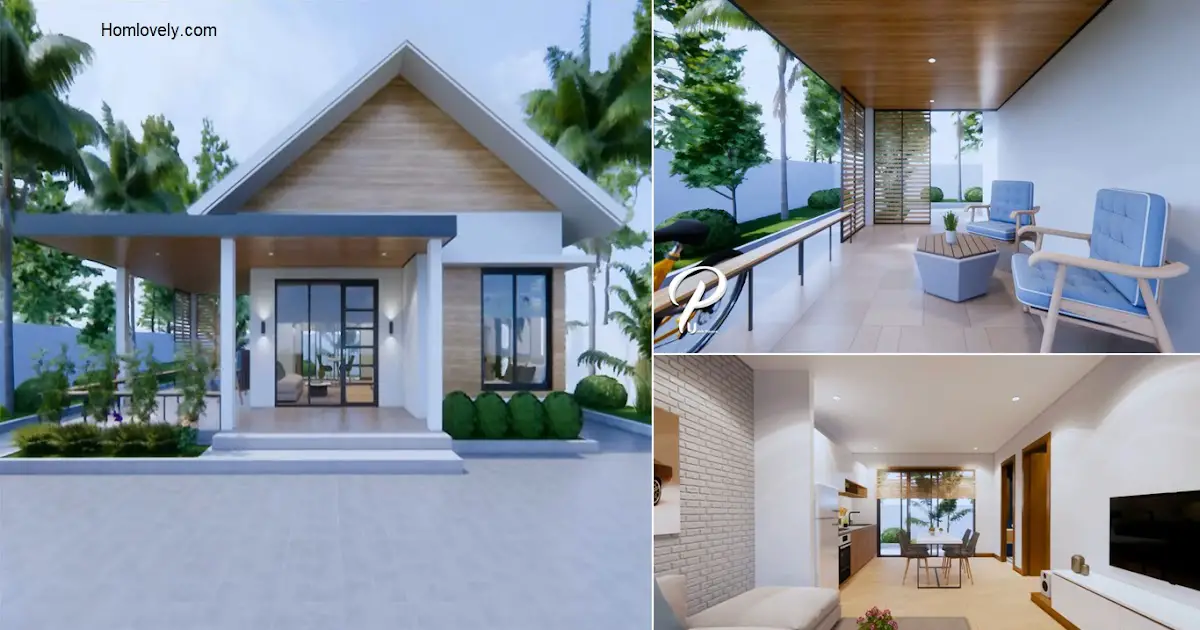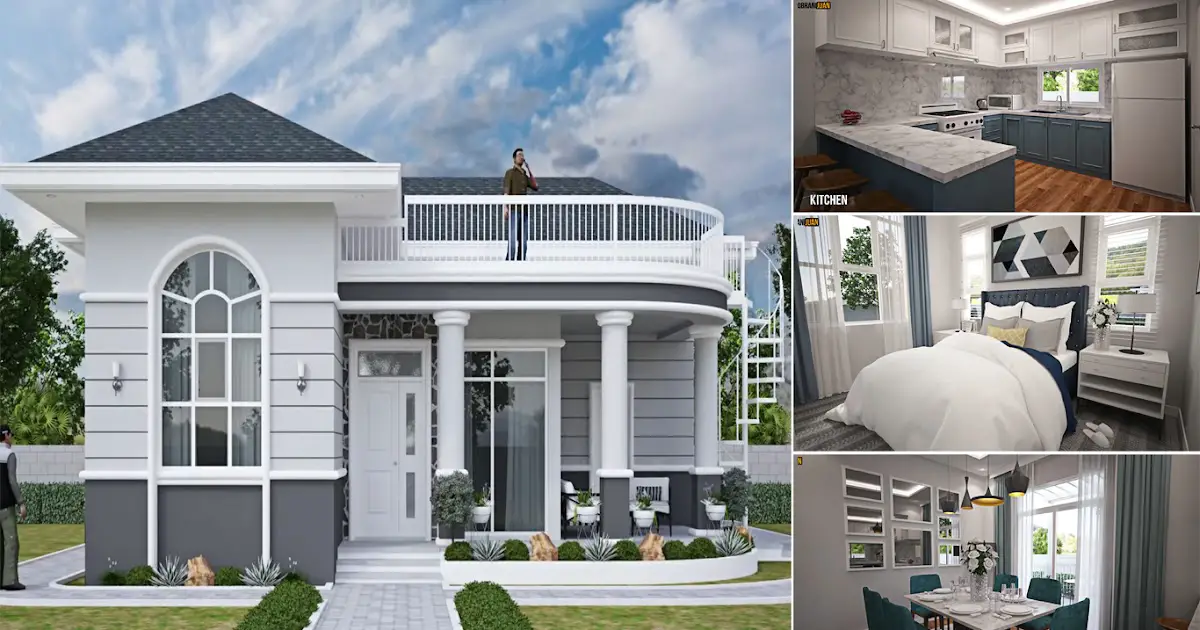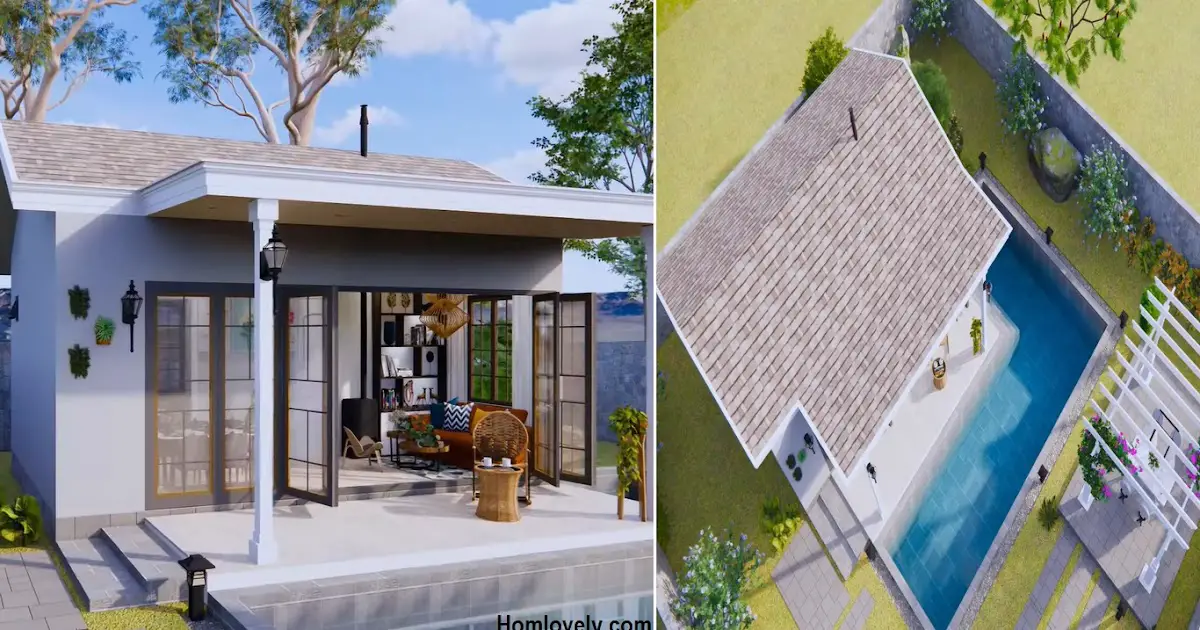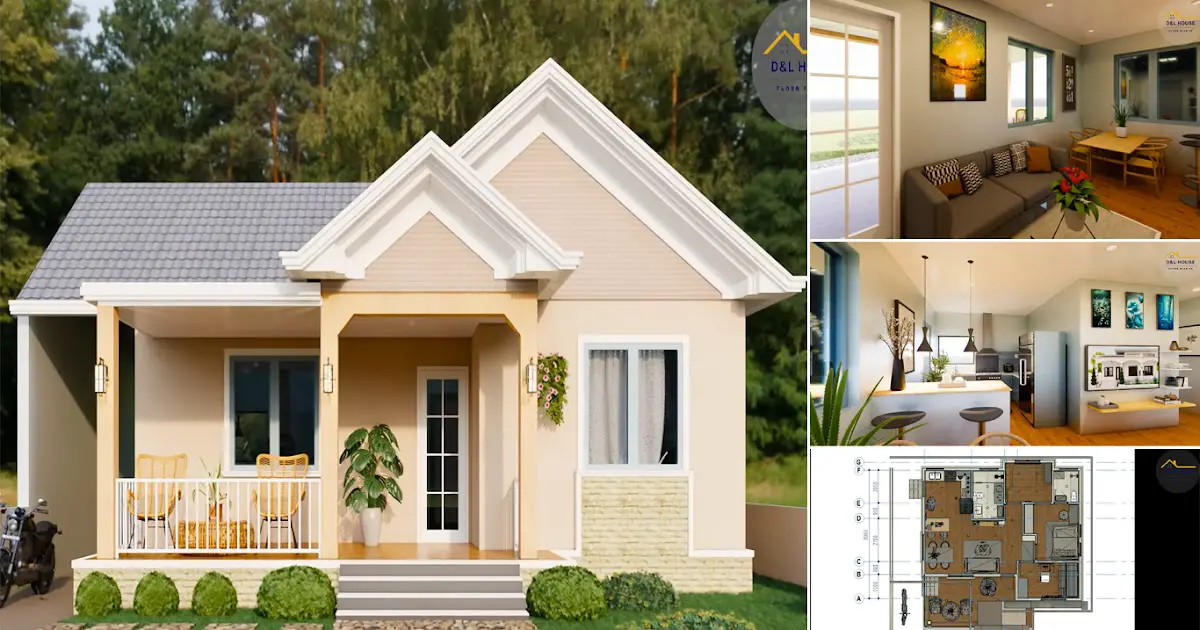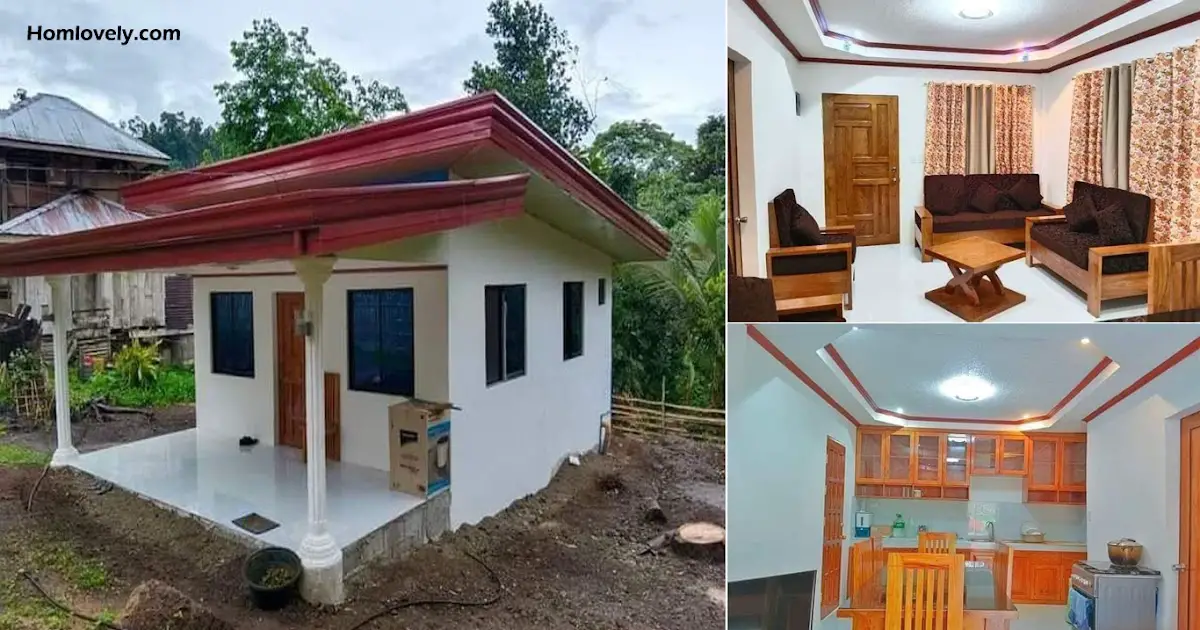Share this
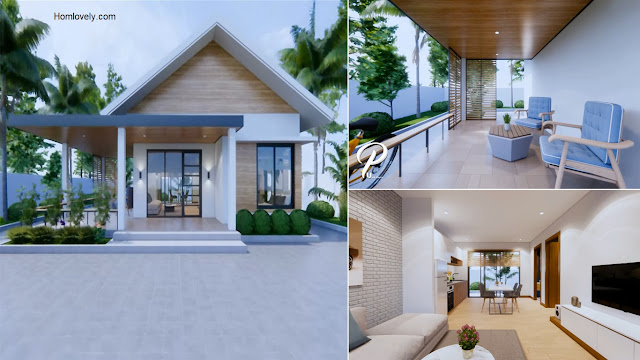
— Small house does not mean unable to create comfort for the owner. By
having a design before building a house, you will be able to estimate
the appearance and layout you want, even for a house with a small total
size. For small house design ideas that have space that looks wide and
of course comfortable, check out the Small House Design that Looks Spacious (6.5 x 9 M).
House facade design

This
house design has a facade with a simple appearance using natural color
combinations that make the house look clean and calming. The use of
glass door and window designs also provides a modern and stylish touch.
For
the roof design, this house uses a combination of a gable roof and a
flat roof, which is applied to several parts. The gable roof is used in
the main building, while the flat roof is used for the terrace area.
Terrace design

For
the exterior, this house has a terrace with a large size and can be
used as a functional area. To give a more stylish impression, this
terrace uses a PVC ceiling with a distinctive wood motif. You can make
this area a relaxing space with furniture that you can adjust to the
look you want.
Living room design

This
room has an open space concept that is able to provide a wider view and
has good air circulation. Open plan design is one of the things that is
widely applied to overcome small rooms to make them look more spacious
and not stuffy. In addition, color selection is also very important to
maximize it.
Laundry area design

To
make the house still look spacious and comfortable, the design of this
house also places several areas behind the house in the outdoor area.
One of them is this laundry area. To maximize storage, there is a
storage table and wall cabinet. A skylight roof is also added to dry
clothes without having to worry when it rains.
House plan design

This
room, measuring 6.5 x 9 meters, is equipped with several rooms that are
still suitable for families. There is a living room that connects to
the dining room and kitchen. There are also two bedrooms and one
bathroom. Meanwhile, on the outside of the house, there is a large
terrace as well as a convenient laundry area.
Author : Hafidza
Editor : Munawaroh
Source : Purak House
is a home decor inspiration resource showcasing architecture,
landscaping, furniture design, interior styles, and DIY home improvement
methods.
Visit everyday. Browse 1 million interior design photos, garden, plant, house plan, home decor, decorating ideas.
