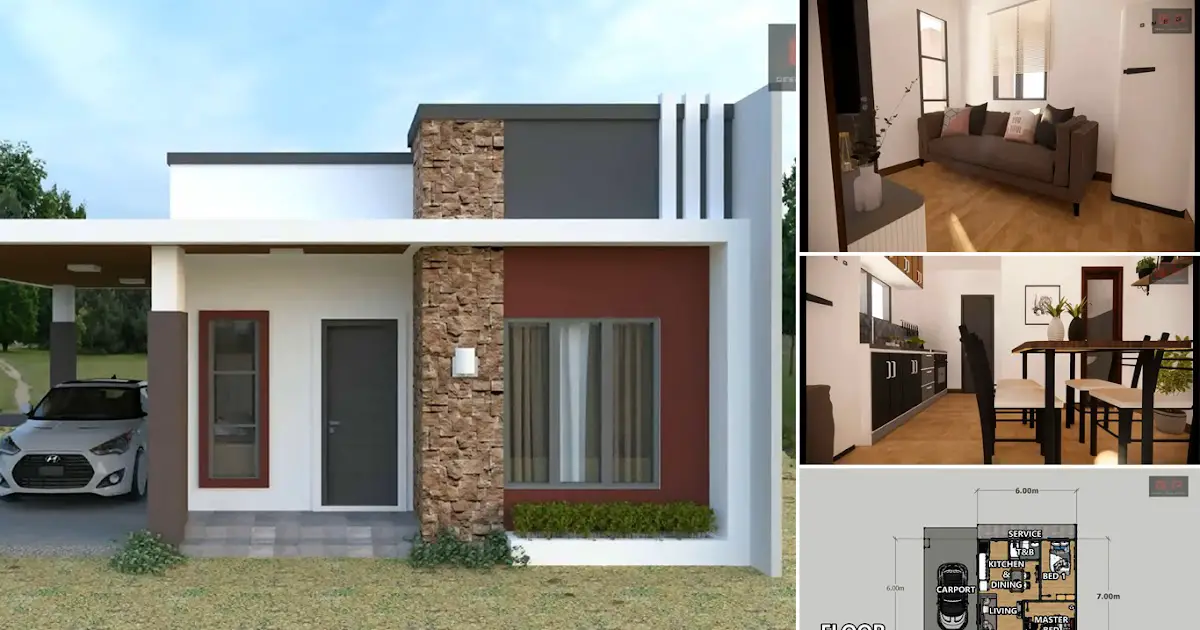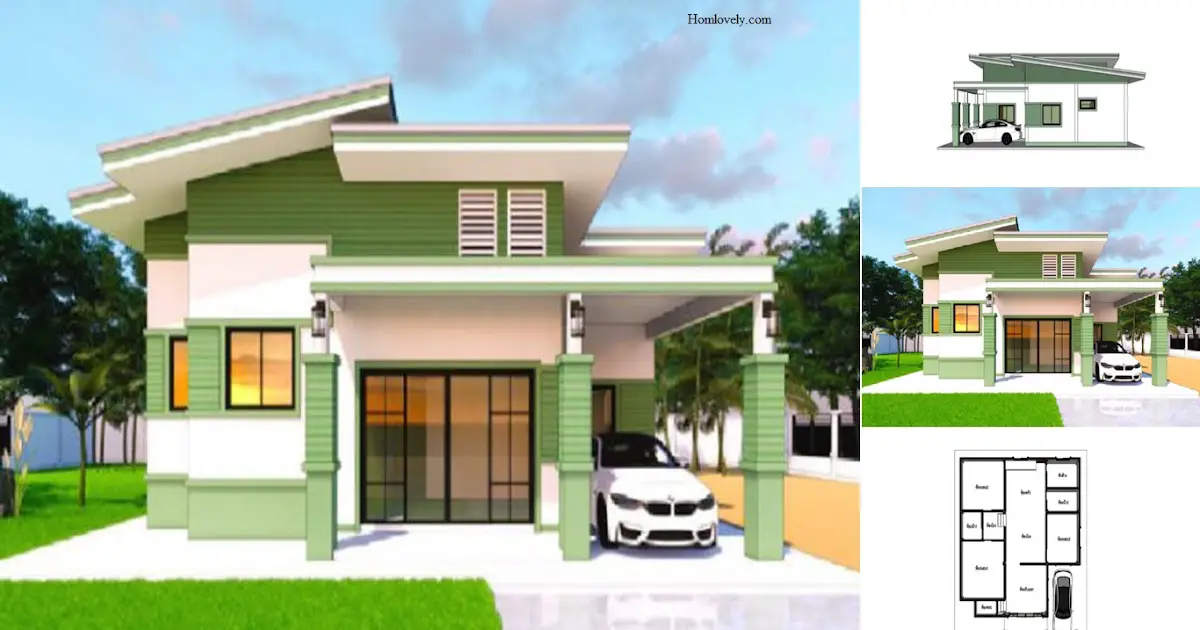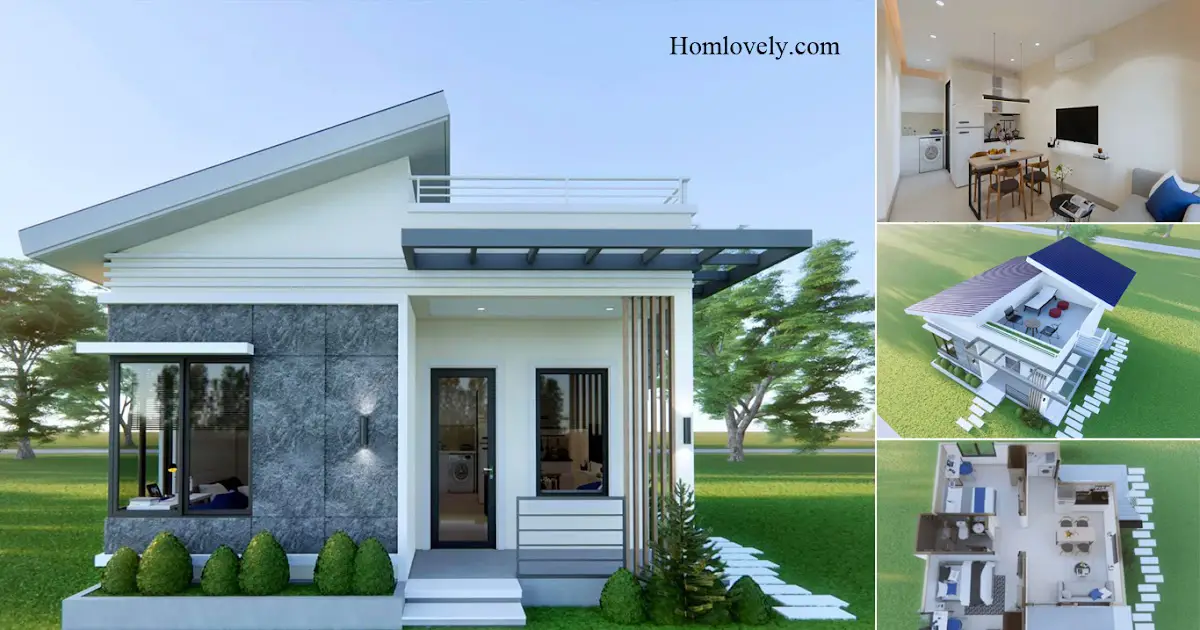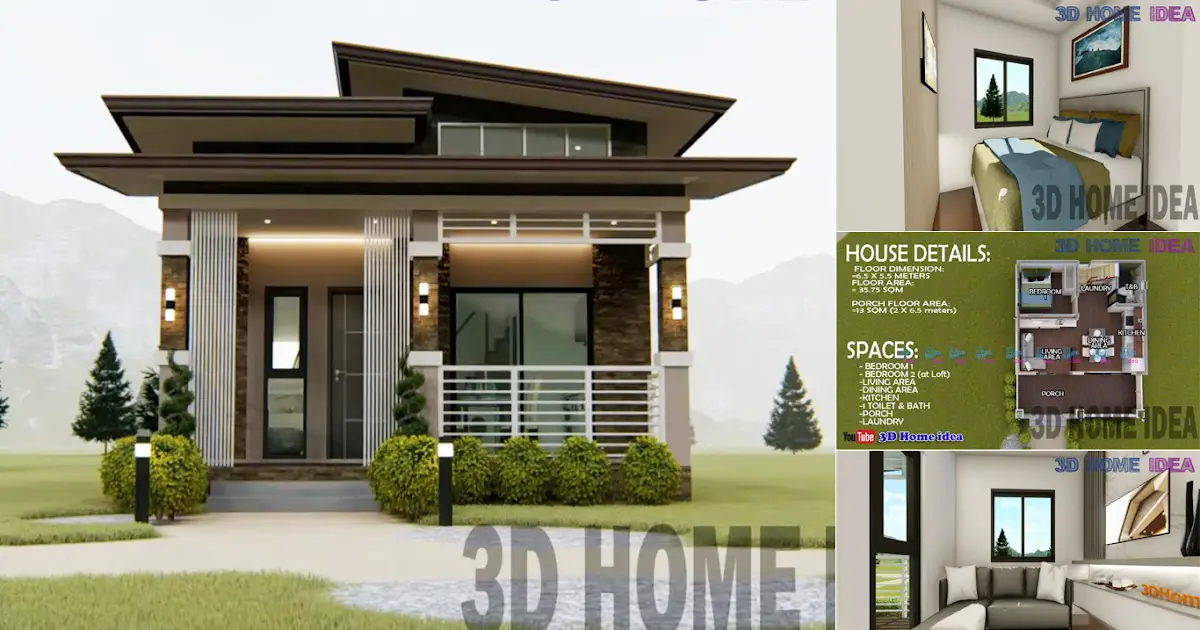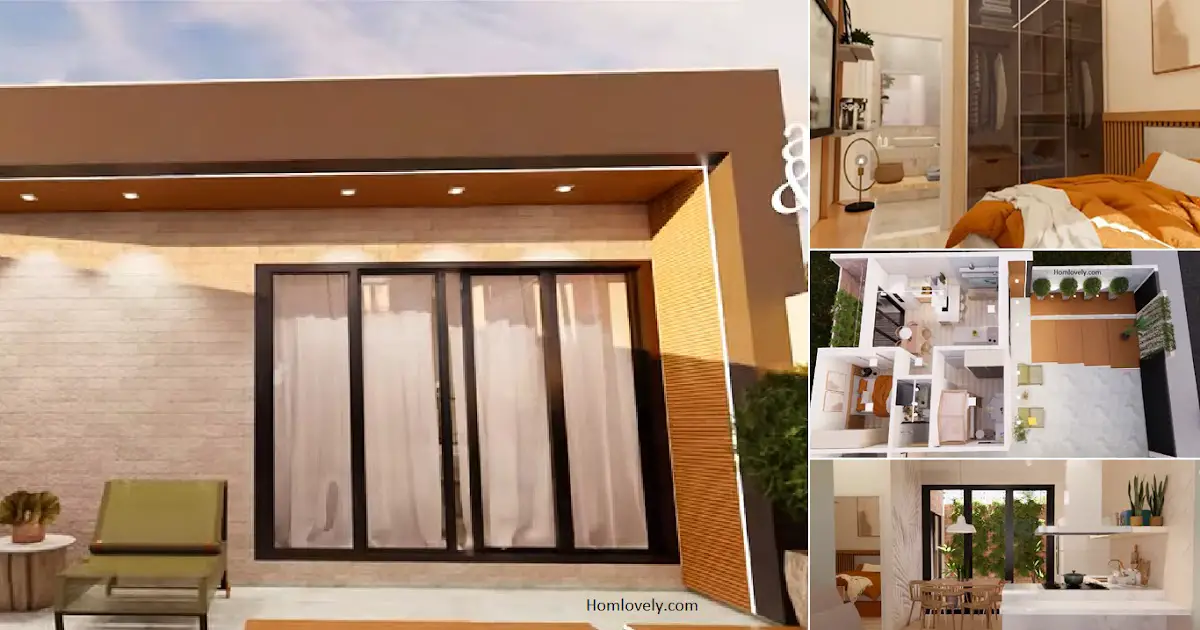Share this

— A small house will be the right choice to build a house with a faster time and low cost. This house design will be an interesting reference with 2 bedrooms in it. Are you interested in this house look? Check out Small House Design with Floor Plan (6 x 7 Meters).
Exterior design

The exterior looks good despite the small size. The minimalist concept will make the house look more timeless. This box-type structure can be used as a growing house concept that can be made into 2 floors when needed. Good color combinations and additional natural stones can add a variety of textures that make the house more dimensional.
Floor plan design

For the plan, this house can be built with a size of 6 x 7 meters with several rooms in it that are very well arranged and comfortable. There is a porch, living area, dining area, kitchen, bathroom, and there are also 2 bedrooms that can be occupied by parents and children. See the layout in more detail in the picture above.
Interior design
 |
| Living room |
For the interior details, let’s take a look starting from the very front, the living room. There is an elongated sofa facing the TV cabinet. There is not much other furniture in this room so it still looks spacious and has a comfortable access to the room.
 |
| Dining area and kitchen |
At the back, the dining area and kitchen are close together so that the owner can move more efficiently. The dining area uses minimalist tables and chairs that are neatly arranged. The kitchen set is arranged linearly to adjust the existing space and there is also a back door as an additional access and can be a greater ventilation.
 |
| Bedroom |
The bedroom has a small but cozy space. There is a bed that can be placed in the center with a side table beside it. In addition, this room can also still include a work desk that makes the bedroom more functional.
Author : Hafidza
Editor : Munawaroh
Source : GP Welcomes
is a home decor inspiration resource showcasing architecture,
landscaping, furniture design, interior styles, and DIY home improvement
methods.
Visit everyday. Browse 1 million interior design photos, garden, plant, house plan, home decor, decorating ideas.
