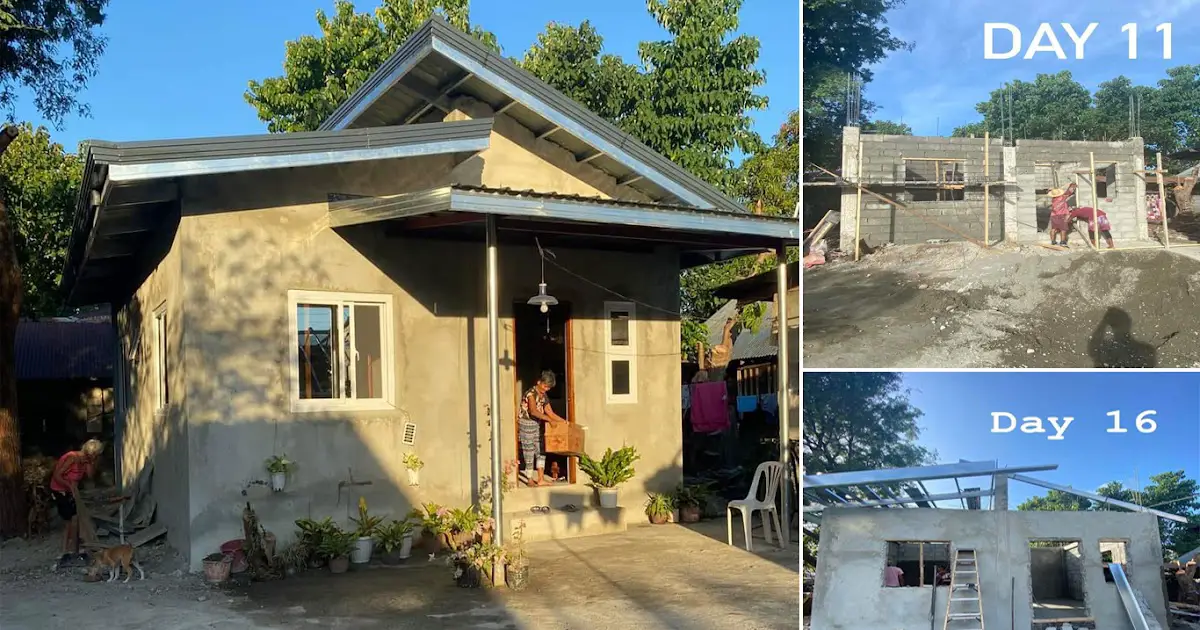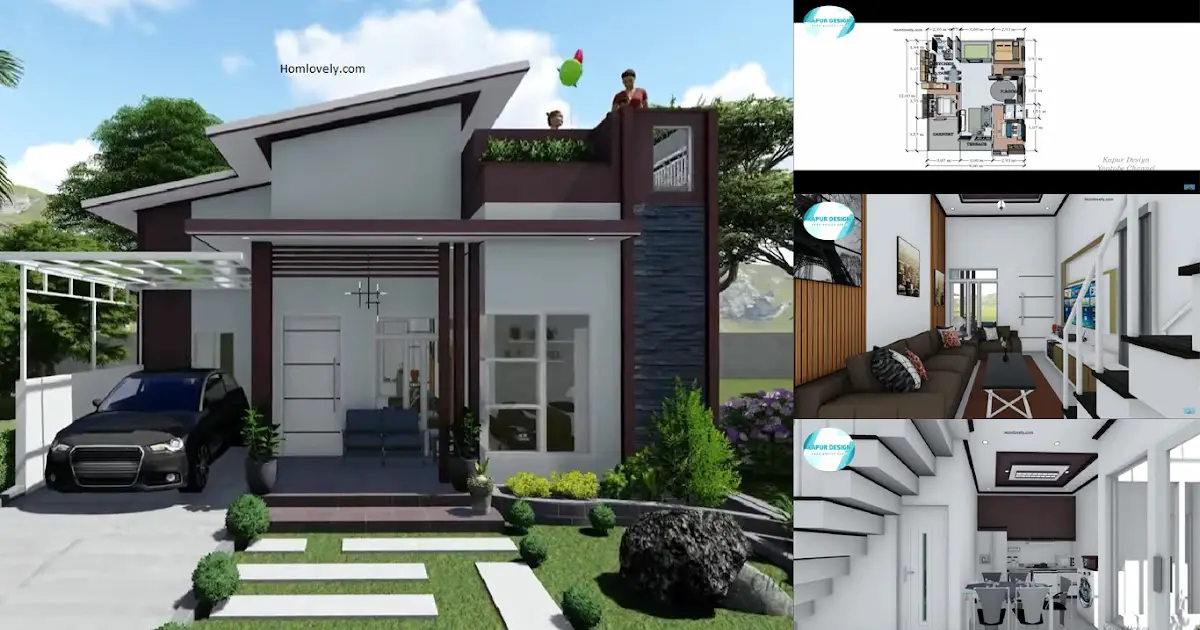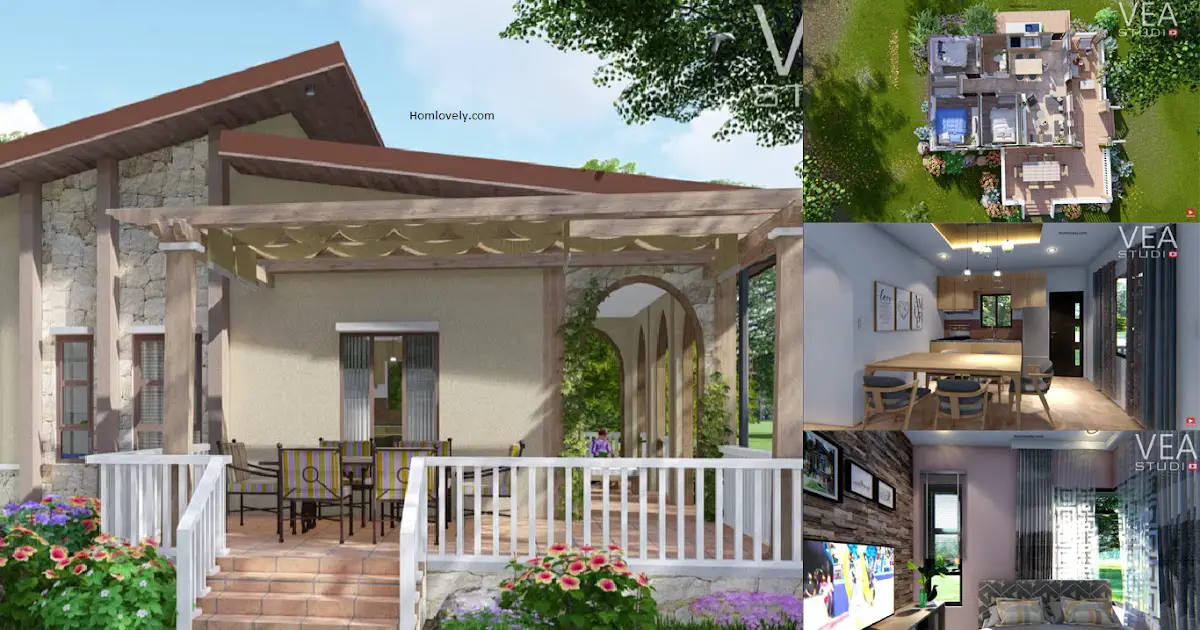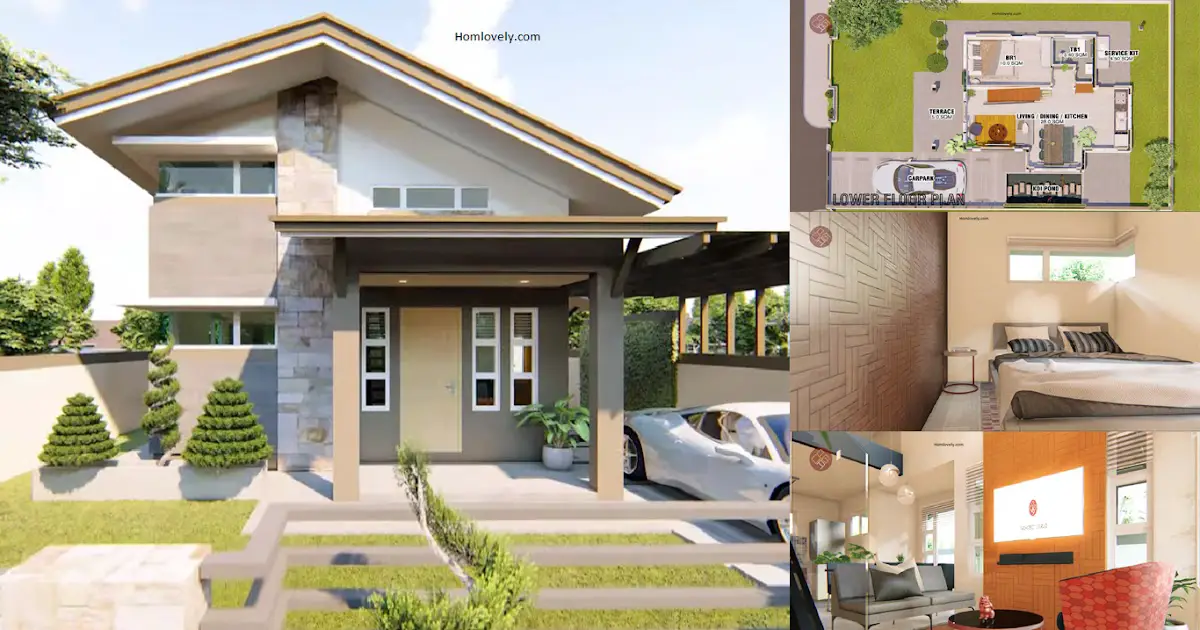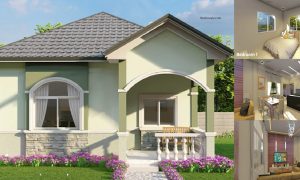Share this

— Building a house doesn’t take long as long as everything is properly prepared. Especially if you build it with a size that is not too big. We share the stages of a house built in 4 weeks. Are you interested in seeing it? Check out Small House Pictures in 4 Weeks (6 x 7 m).
Day 11

The first step when building a house is digging for the foundation. A single-storey house does not require a deep foundation, making it faster to build. On the 11th day, it was already the stage of laying bricks for the walls. Placement of iron in every corner of the house is an important point to make the house sturdy.
Day 16

On the 16th day, we entered the roof installation stage. The roof uses a lightweight steel frame which is more affordable and durable than using wood. The wall area has also been plastered so that it looks more proper than just using exposed bricks.
Day 23

Then on the 23rd day, the roof was ready to be installed. Not only the main area, the roof was also installed for the porch. The owner added 2 poles to support the porch roof. The skillion to lead type is made to have different heights so that it is more dimensional.
Day 24

On the 24th day, the house was ready to be occupied although it was not yet fully constructed. The final stage is to paint the exterior with the preferred color. Make sure to avoid colors that are too contrasting. The ideal recommendation is to use earthy colors and add some plants in front of the house.
Estimated cost

This house measures 6 x 7 meters. Building it took 4 weeks. It cost about 390K for materials and 200K for labor. Inside there is a living area, dining area, bathroom, and 2 bedrooms, this can be an ideal facility for a small family.
If
you have any feedback, opinions or anything you want to tell us about
this blog you can contact us directly in Contact Us Page on Balcony Garden and Join with our Whatsapp Channel for more useful ideas. We are very grateful and will respond quickly to all feedback we have received.
Author : Hafidza
Editor : Munawaroh
Source : Credit to the owner
is a home decor inspiration resource showcasing architecture,
landscaping, furniture design, interior styles, and DIY home improvement
methods.
Visit everyday. Browse 1 million interior design photos, garden, plant, house plan, home decor, decorating ideas.
