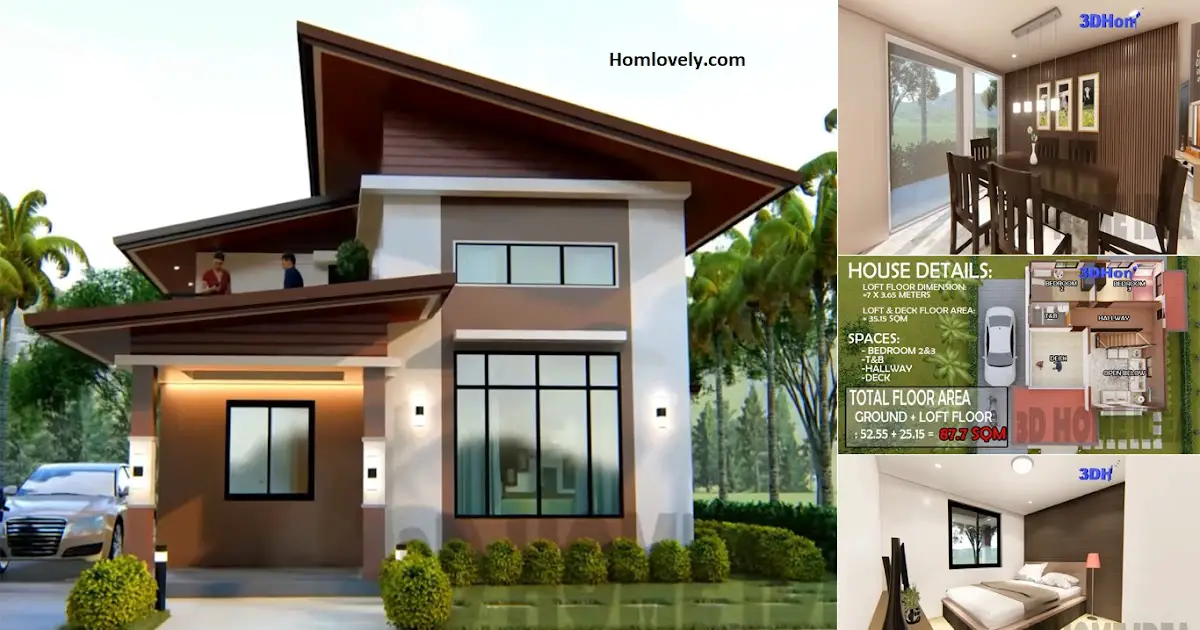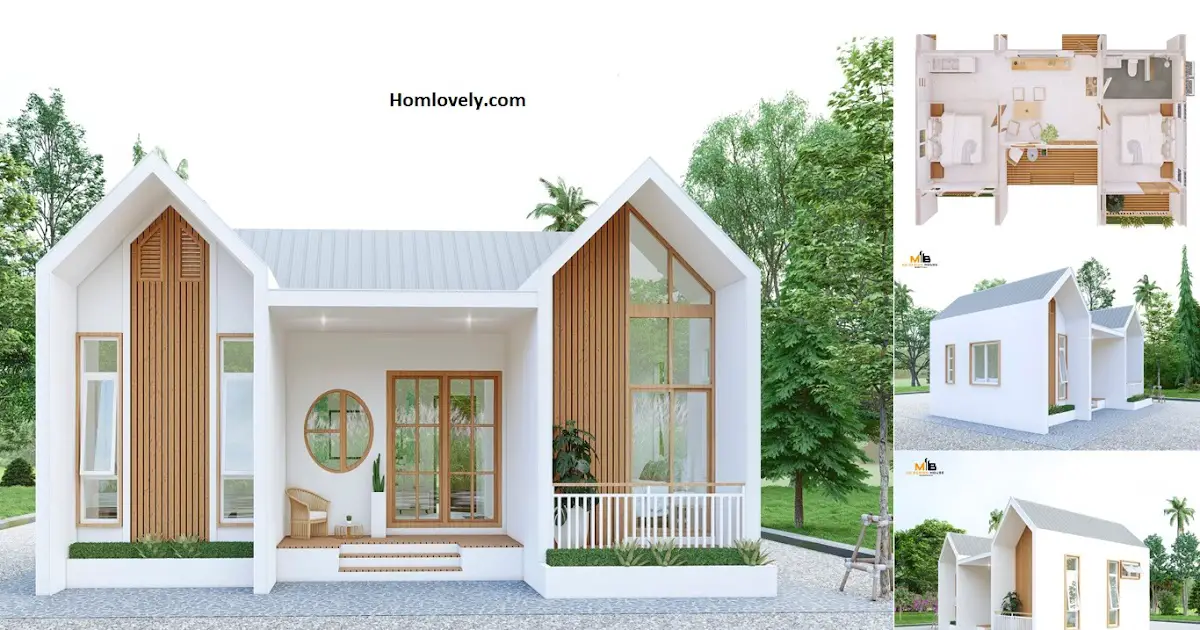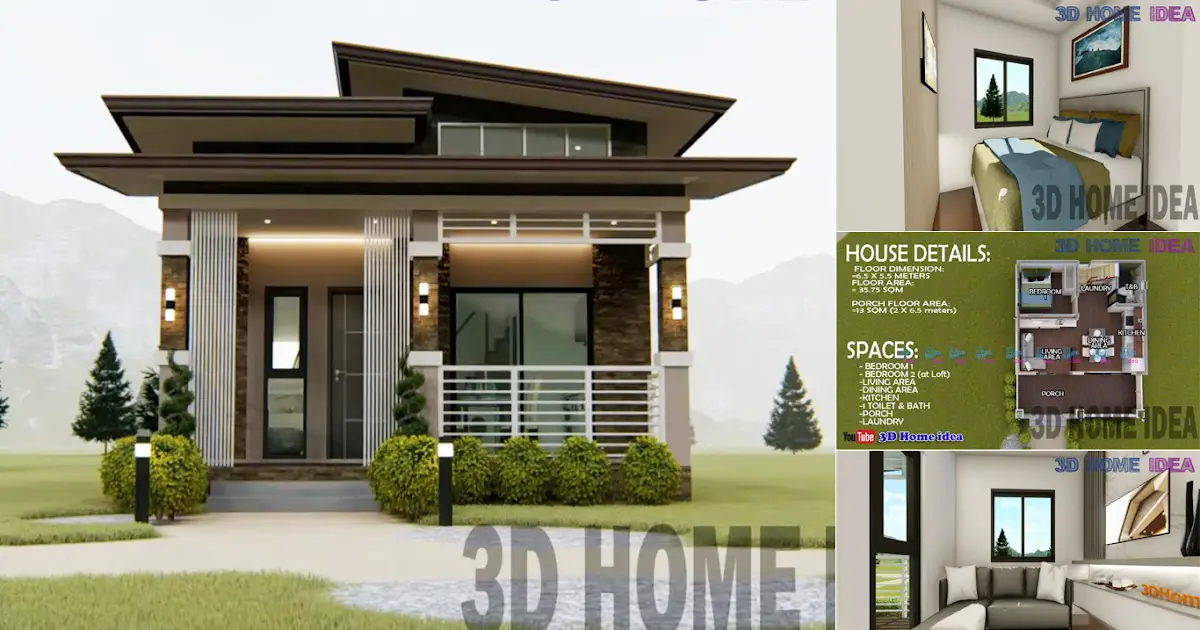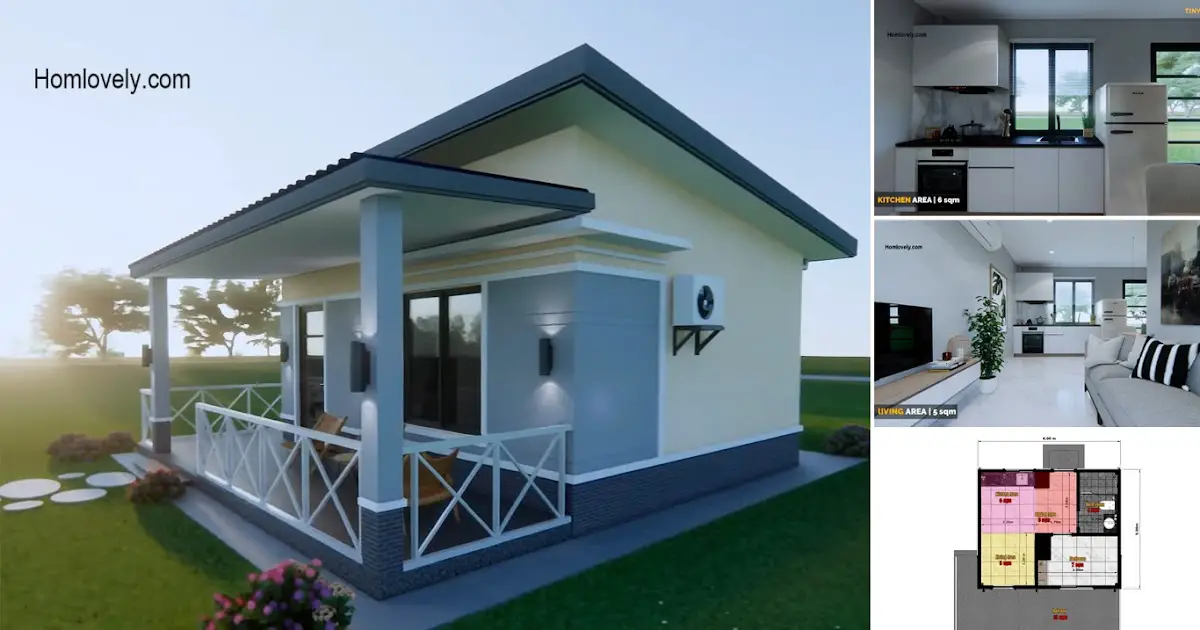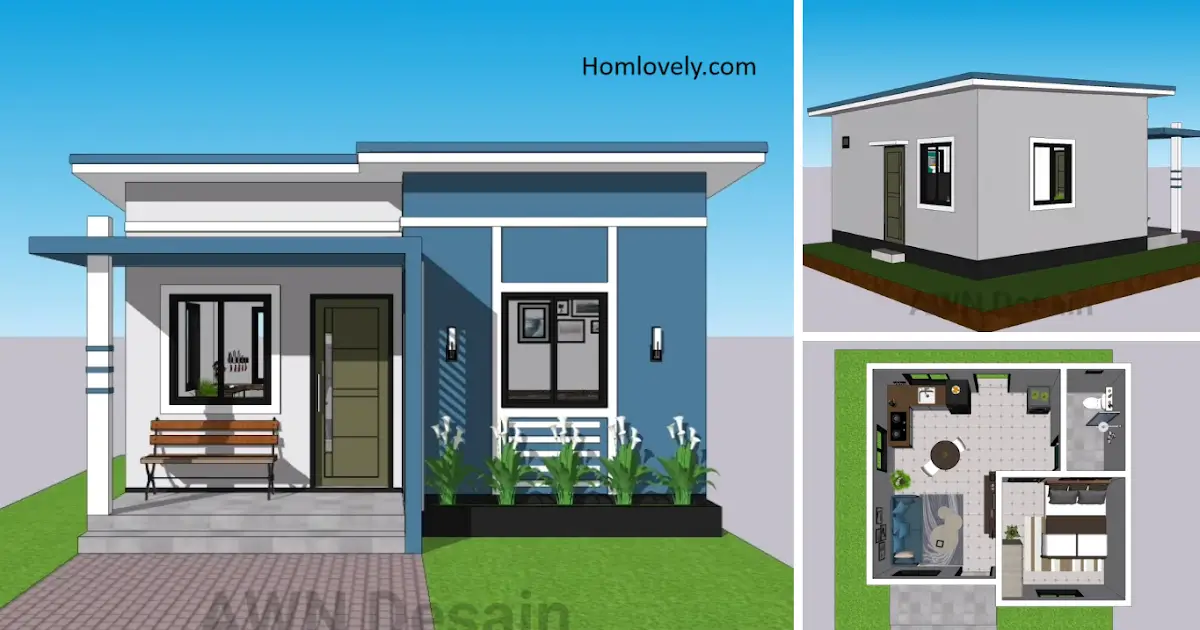Share this
 |
| Small House with Loft and Roof Deck (7 x 8 meters + 3 bedrooms) |
— A loft house with a roof deck is part of home design because of the many possibilities. In addition to small land, attic and deck house models are suitable for modern home design. It may seem expensive, but it is suitable for developers and property business people. As a residential house, this house design is very interesting for development. Check out the design of the small house with loft and roof deck (7 x 8 meters + 3 bedrooms) below:
Facade looks
%203%20bedroom%20House%20with%20Loft%20and%20Roof%20Deck%201-53%20screenshot.png)
A house with a magnificent facade and a sturdy and luxurious appearance is very appropriate to be used as a residence. It looks warm with a combination of brown and earthy shades that give the right details to the glass elements. This house model is more charming, with a roof accent and lighting around the terrace wall.
Roof design
%203%20bedroom%20House%20with%20Loft%20and%20Roof%20Deck%201-44%20screenshot.png)
A detailed half-sloping roof model is used in this house. Starting with the main residence, the roof model is very clear; you can even use your preferred material. This house has been strengthened from all sides by the addition of a roof deck model. Exact roof details will also benefit both the exterior and interior of the house.
Interior details
%203%20bedroom%20House%20with%20Loft%20and%20Roof%20Deck%204-24%20screenshot.png) |
The interior of this house is simple and clean. The living room is the first area that becomes important. Furniture and wall decor accents provide clear details. This loft and roof deck model house has a small staircase area that serves as access.
Dining room design
%203%20bedroom%20House%20with%20Loft%20and%20Roof%20Deck%205-37%20screenshot.png) |
The following Room is a dining room in which wood is the dominant element, as is the presence of glass details for more optimal lighting while providing an aesthetic appearance. The dining room in this house is more exclusive from all sides, with an additional hanging lamp in the middle of the room.
Bedroom ideas
%203%20bedroom%20House%20with%20Loft%20and%20Roof%20Deck%206-46%20screenshot.png) |
Then there are examples of large and spacious bedrooms. This room uses wood elements for almost all of the furniture details. This bedroom design can be more complete as a decorative accent to reduce emptiness.
Detail floor plan 1
%203%20bedroom%20House%20with%20Loft%20and%20Roof%20Deck%203-51%20screenshot.png)
The house has a detailed floor plan, as seen. The space on the 1st floor includes a terrace room, bedroom 1, a living room, and a bathroom. laundry, dining room, and kitchen.
Detail loft area
%203%20bedroom%20House%20with%20Loft%20and%20Roof%20Deck%203-57%20screenshot.png) |
With loft and roof deck models, in the loft area there are two bedrooms and one bathroom. As is clear from the picture, the roof deck is very easy to use for any purpose, including leisure activities. The size specifications are as shown in the picture.
Author : Lynda
Editor : Munawaroh
Source : 3D Home Idea
is a home decor inspiration resource showcasing architecture, landscaping, furniture design, interior styles, and DIY home improvement methods.
Visit everyday. Browse 1 million interior design photos, garden, plant, house plan, home decor, decorating ideas.
