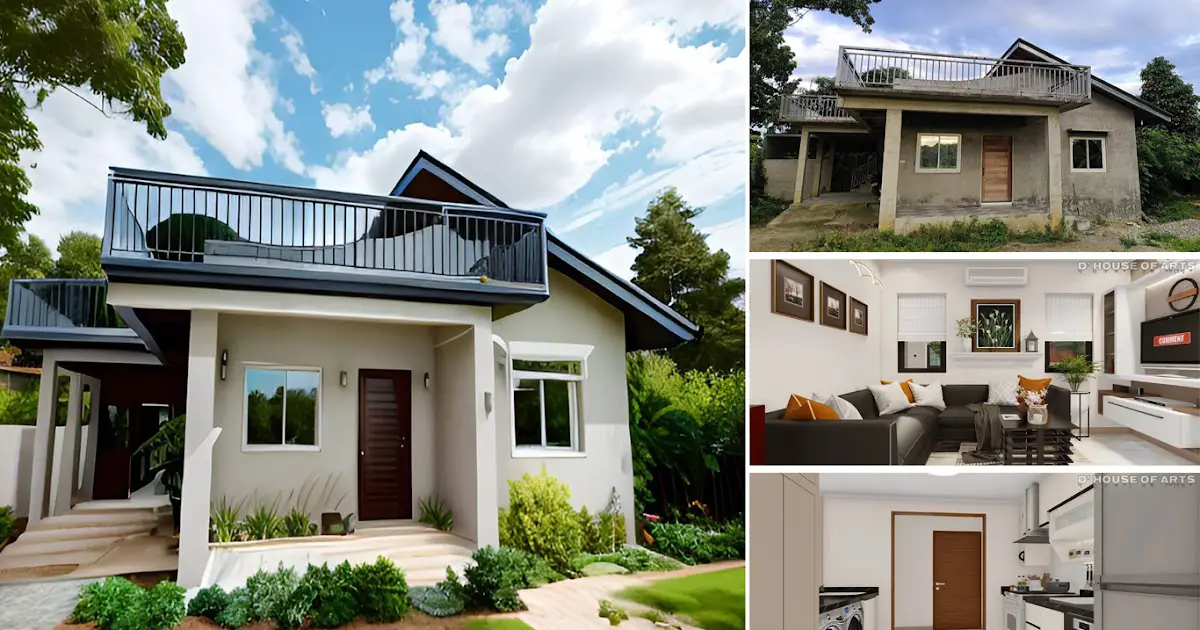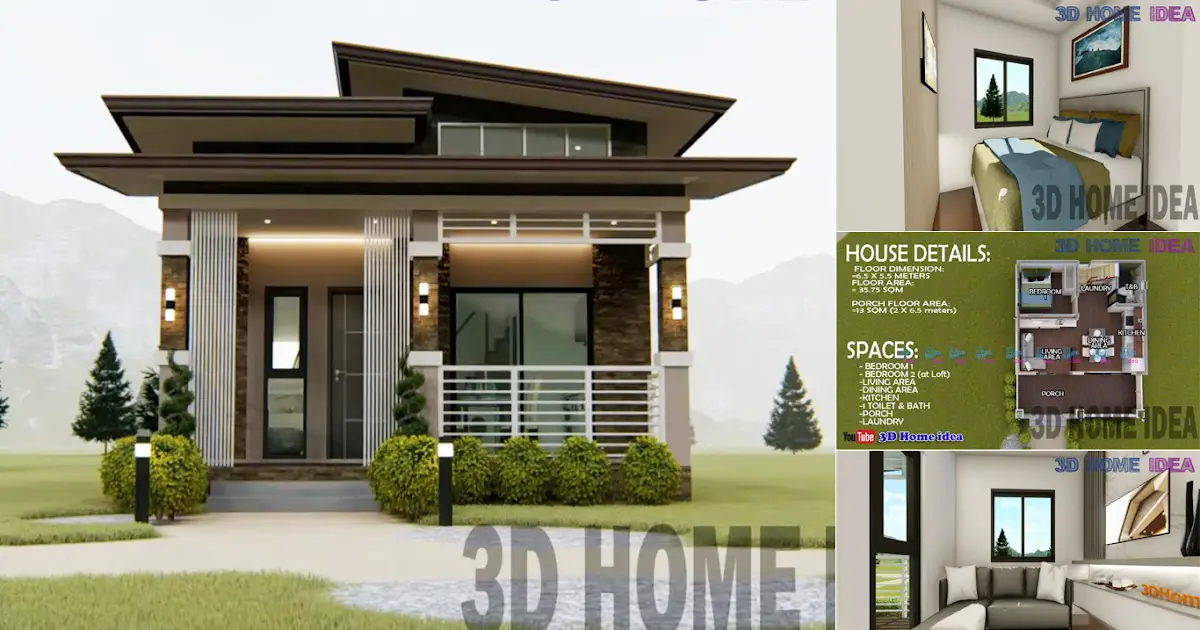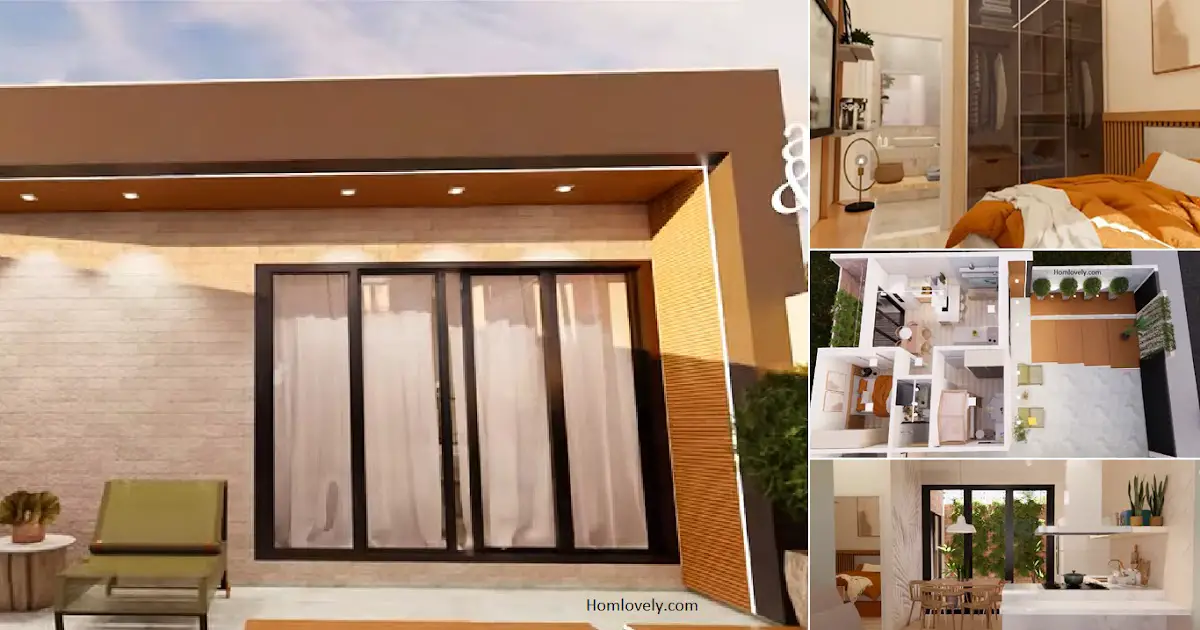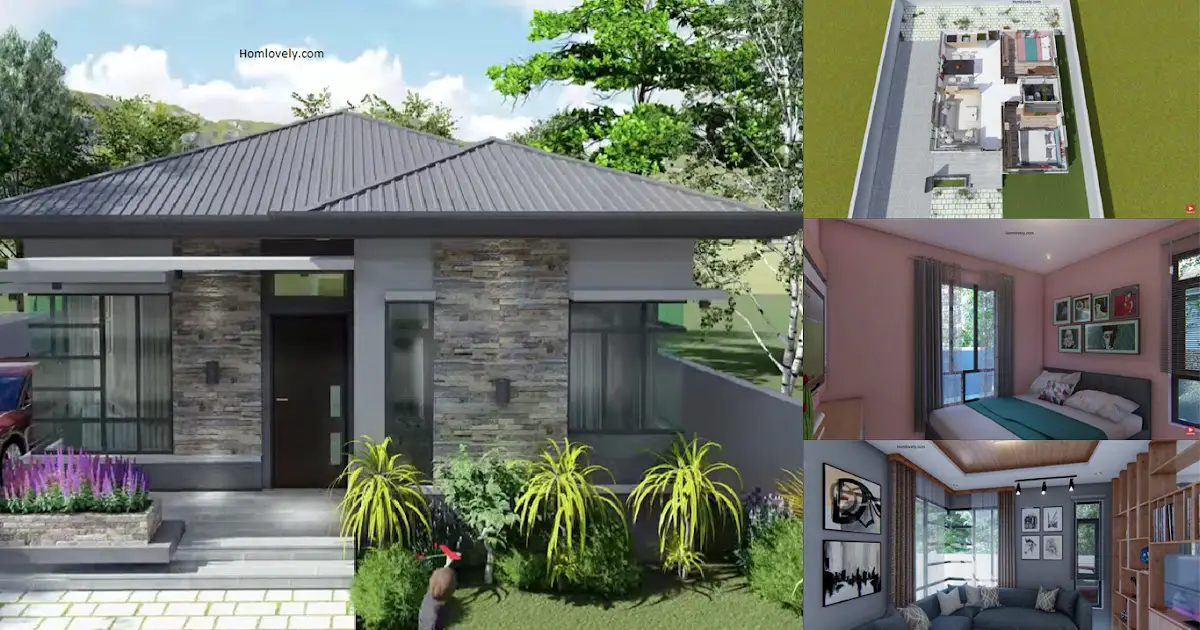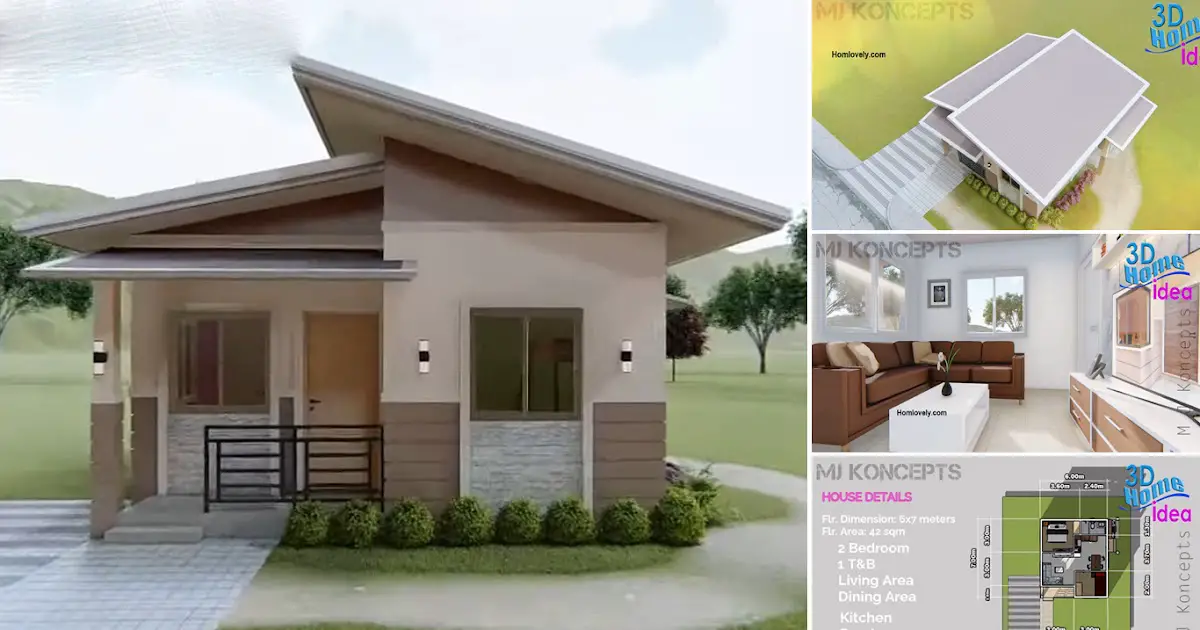Share this

— A house requires proper design, both exterior and interior. This
idea displays inspiration for exterior finishing as well as interior
arrangement with a comfortable and fitting concept. For some details of
this small house idea, check out Small House with Roof Deck (Before-After and Interior Design).
Before

This
house has an attractive structure with the addition of a spacious roof
deck at the front and back. There are pillars that support it so that it
can make the roof stronger. To the front there is a small terrace and
the rear roof deck can be used as a carport.
Perfect finishing

For
a good finish, the owner can use soft, dominant colors. Put white trim
on the window frame to make it more attractive. Apart from that, to
provide other variations, use dark colors for the roof and roof deck
railings such as black, dark gray or navy. Additional lights on the
exterior will add to the beauty of the house.
Living room design

The
living room can be designed well even if it is small in size. Arranging
a sofa in a corner can leave a large space. Owners can add facilities
in the form of a television cabinet to the wall area with vertical
installation which saves more space.
Kitchen design

The
house can also be filled with a kitchen and laundry area that are made
close together like this. Arranging the cabinet in a linear manner will
make it easier to access these two areas. The choice of soft colors will
make the room appear bright and not cramped because the lighting can
spread optimally.
Bathroom design

This
bathroom has a clever arrangement in a room that is not too large. The
combination of mosaic patterns on the walls can be varied so that it
doesn’t look monotonous. Apart from that, the addition of a glass booth
keeps the dry area hygienic and clean.
If
you have any feedback, opinions or anything you want to tell us about
this blog you can contact us directly in Contact Us Page on Balcony Garden and Join with our Whatsapp Channel for more useful ideas. We are very grateful and will respond quickly to all feedback we have received.
Author : Hafidza
Editor : Munawaroh
Source : D’House of Arts
is a home decor inspiration resource showcasing architecture,
landscaping, furniture design, interior styles, and DIY home improvement
methods.
Visit everyday. Browse 1 million interior design photos, garden, plant, house plan, home decor, decorating ideas.
