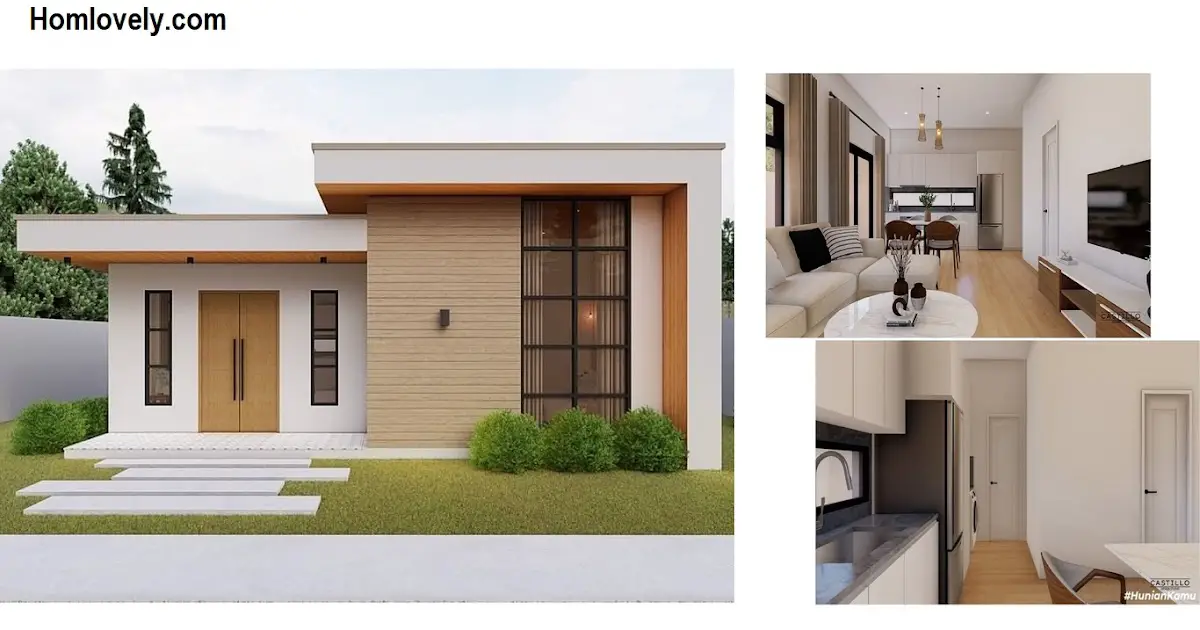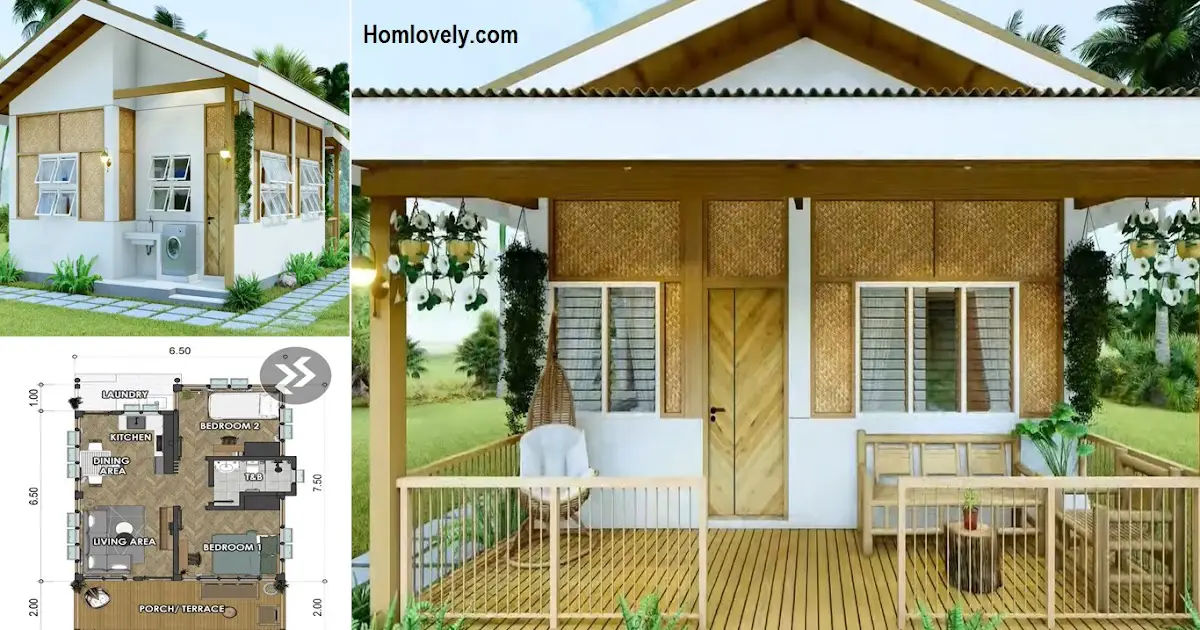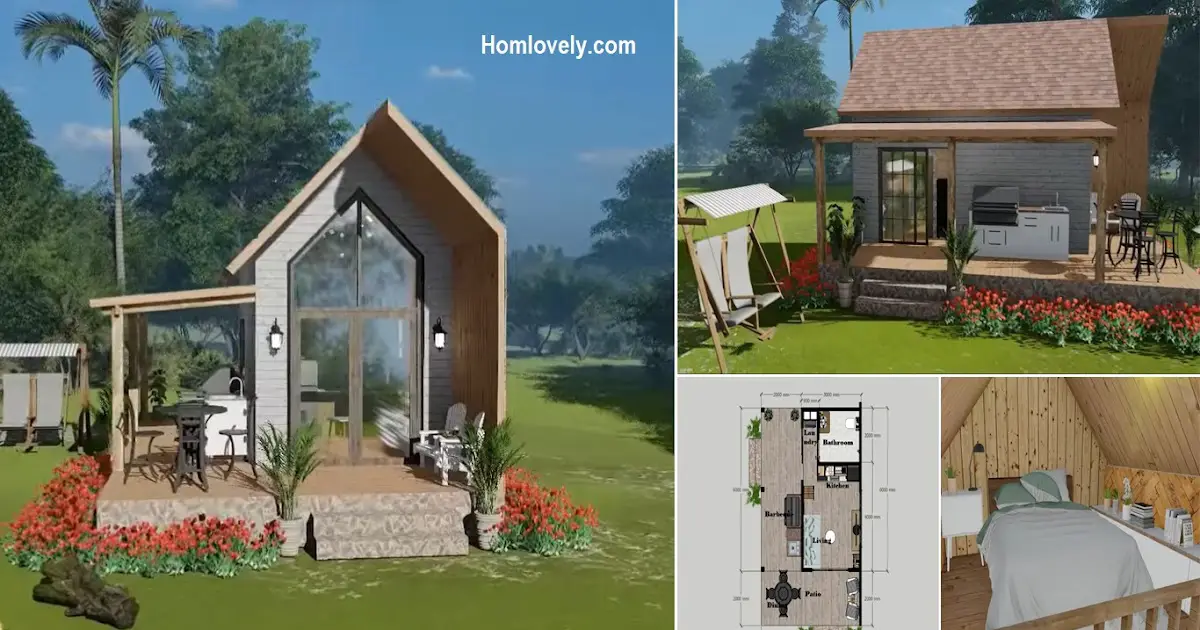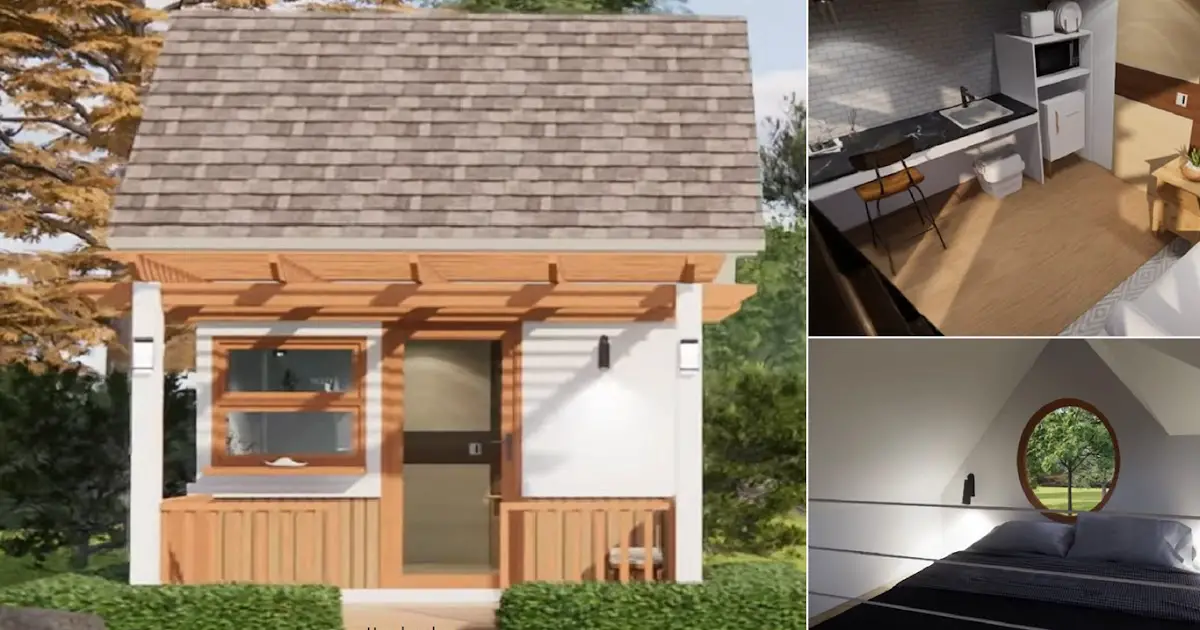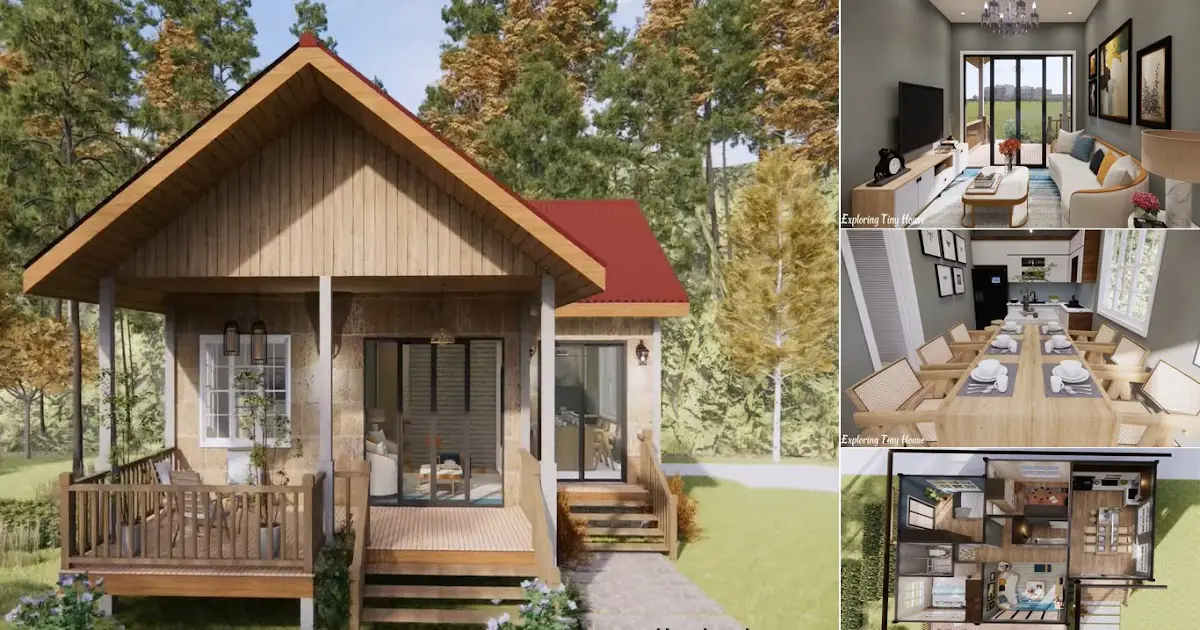Share this
 |
| Small House With Simple and Warm Interior Layout Idea |
— Layout is one of the things that is also very important in building a dream home. With the right layout, the house looks neat and also more attractive. This “Small House With Simple and Warm Interior Layout Idea” can be an inspiration for you to organize your favorite home. Let’s check it out!
Front View of The House

This is the front view of the house. The house is quite minimalist and small. The facade uses a modern box shape. The white and brown color of the wood brings a homey impression. The front is also added with a sweet combination of wood plank and large glass windows with thin black grids. Very modern yet simple!
Side View of The House
.jpg)
This is a side view of the house. The house has a boxy facade with a flat roof. This roof looks modern, beautiful, yet simple and affordable. Suitable for small houses. This house also has a lot of windows which are very helpful to make the house cooler. There is an exit on the side. This house also has a beautiful green spot around it.
Open Space Area

Upon entering the house through the entrance, we will immediately encounter this open space. The living room and kitchen area are directly connected without any dividers. Not much different from the exterior design, the interior of this house also uses a lot of warm eath tone colors.
Master Bedroom

Although small, this house has quite complete facilities. In addition to the living room and kitchen area, the house is equipped with 2 bedrooms and 1 bathroom. The master bedroom is more spacious than the second bedroom. This room is equipped with a large bed, wardrobe, work space, and a large glass window. For the furniture, this house uses many simple yet functional models.
2nd Bedroom

This second bedroom is smaller in size compared to the master bedroom. Slightly different from the master bedroom, this room uses sage color for variations on the walls and bed. This bedroom is furnished with a single bed with plenty of storage space underneath. There is a work area as well as a wardrobe. So the room still feels cozy and neat.
Bathroom

Slightly different from the other rooms, this bathroom is attractively designed. The walls of the shower area are tiled with an elegant black marble motif, which matches the white brick motif. This bathroom is equipped with toilet and sink facilities as well. The sink has a cabinet with many drawers and a minimalist mirror box. It is so simple!
Like this article? Don’t forget to share and leave your thumbs up to keep support us. Stay tuned for more interesting articles from us!
Author : Rieka
Editor : Munawaroh
Source : Instagram.com/@huniankamu
is a home decor inspiration resource showcasing architecture, landscaping, furniture design, interior styles, and DIY home improvement methods.
Visit everyday… Browse 1 million interior design photos, garden, plant, house plan, home decor, decorating ideas.
