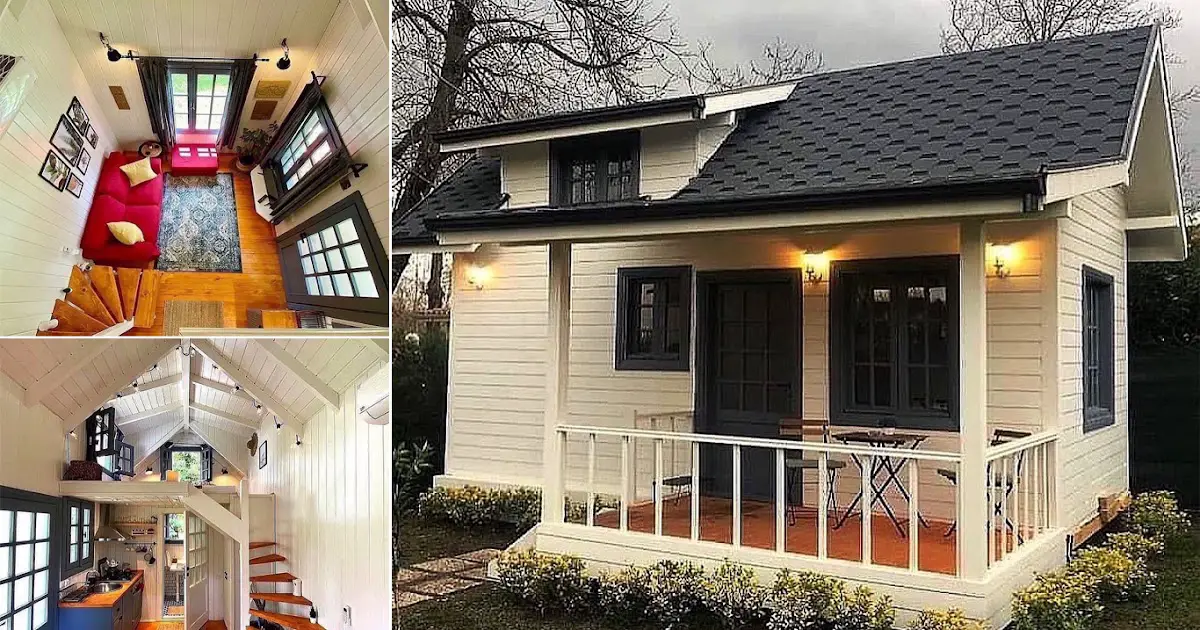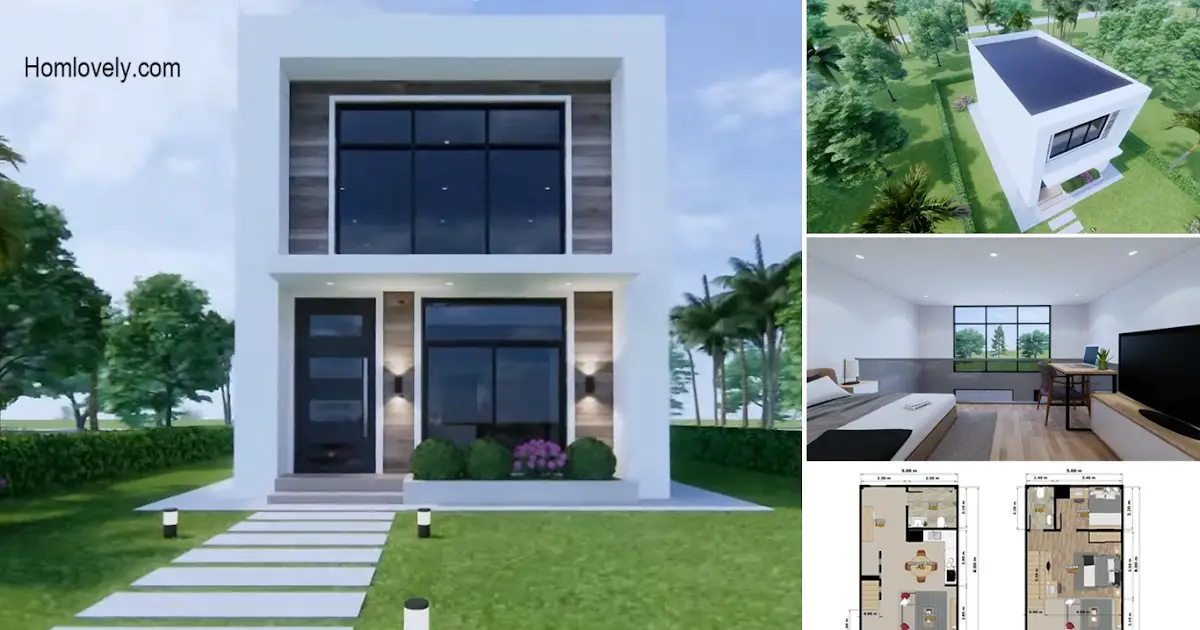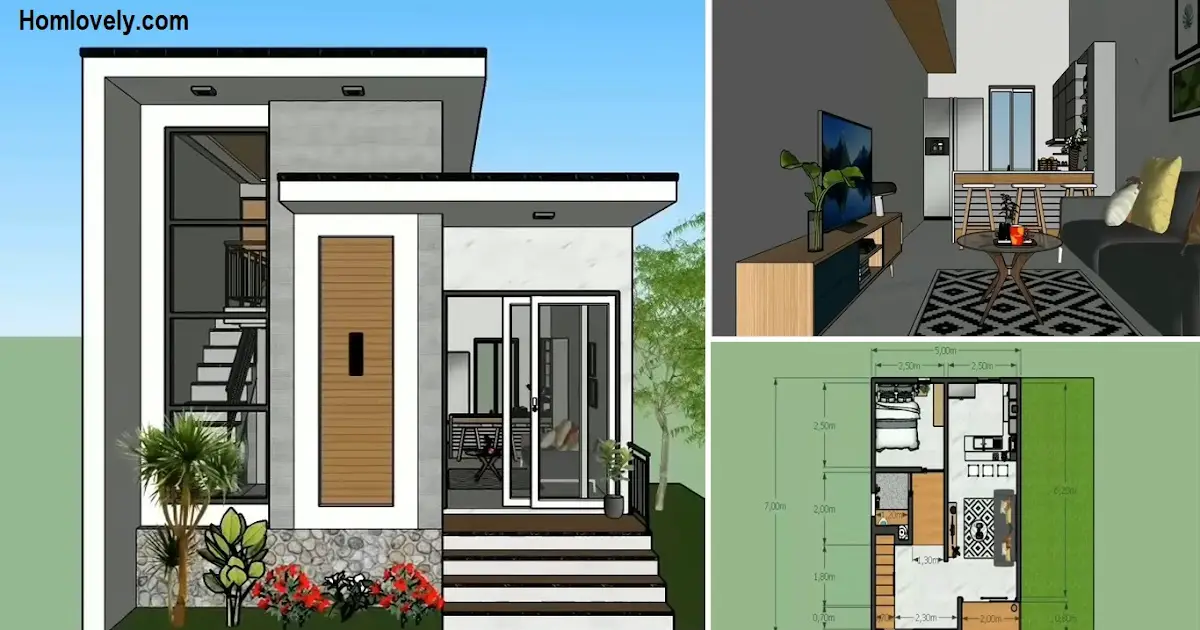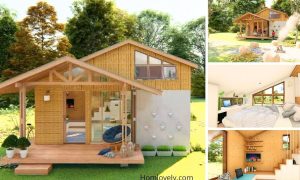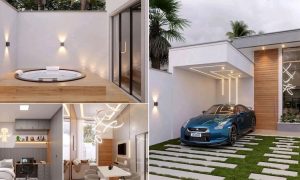Share this

– A small house must have limited room on the inside. It will make most people feel uncomfortable inhabiting a tiny house. But, you can use the smart concept of house design to make tiny houses into comfortable residences. Here look for Small Loft House Design Ideas. Check it out!
Simple loft house design

The white shades in the exterior design of this small house look stunning and give a clean impression. The walls that are designed like volume certainly give the residential accent a larger and more spacious look. You can add lanterns as additional lighting for this exterior area of the house.
Interior design

Once you enter the house, you will be presented with the appearance of the main room as in the picture above. The white shades in the interior give an accent to a fairly spacious room. With a decorative wooden floor, making this room feel warmer when the weather starts to get cold.
Living room

Seen from above, it looks like the living room has a minimalist but functional design. With a sofa and carpet placed close to the window, you can place the TV facing the seating area. Windows and doors that have glass material make the room not too dark and stuffy.
Loft bedroom

Located in the loft area, the bedroom doesn’t need a bed frame, just a mattress. You can add a rug under the mattress for warmth and avoid the cold. Create a window in this bedroom area to make good air filtration and also let the sun enter this bedroom.
Kitchen

Has a small area, and the kitchen can be designed wisely to make a comfortable area. With a small kitchen set, you can make the under of the kitchen table used for cabinet storage. Then, create windows around the kitchen to help you have good air and avoid to not make bad smells.
Bathroom

Last is the bathroom. Located in the back area, the bathroom is also small size. But, the design and decoration make the bathroom look bigger and more spacious. Separate by the dry and wet areas, you can make the barrier by installing sliding transparent doors. And make the bathroom use white and dark hues for a stunning accent.
Author : Yuniar
Editor : Munawaroh
Source : tinyhomeforever
is a home decor inspiration resource showcasing architecture, landscaping, furniture design, interior styles, and DIY home improvement methods.
If you have any feedback, opinions or anything you want to tell us about this blog you can contact us directly in Contact Us Page on Balcony Garden and Join with our Whatsapp Channel for more useful ideas. We are very grateful and will respond quickly to all feedback we have received.
Visit everyday. Browse 1 million interior design photos, garden, plant, house plan, home decor, decorating ideas.
