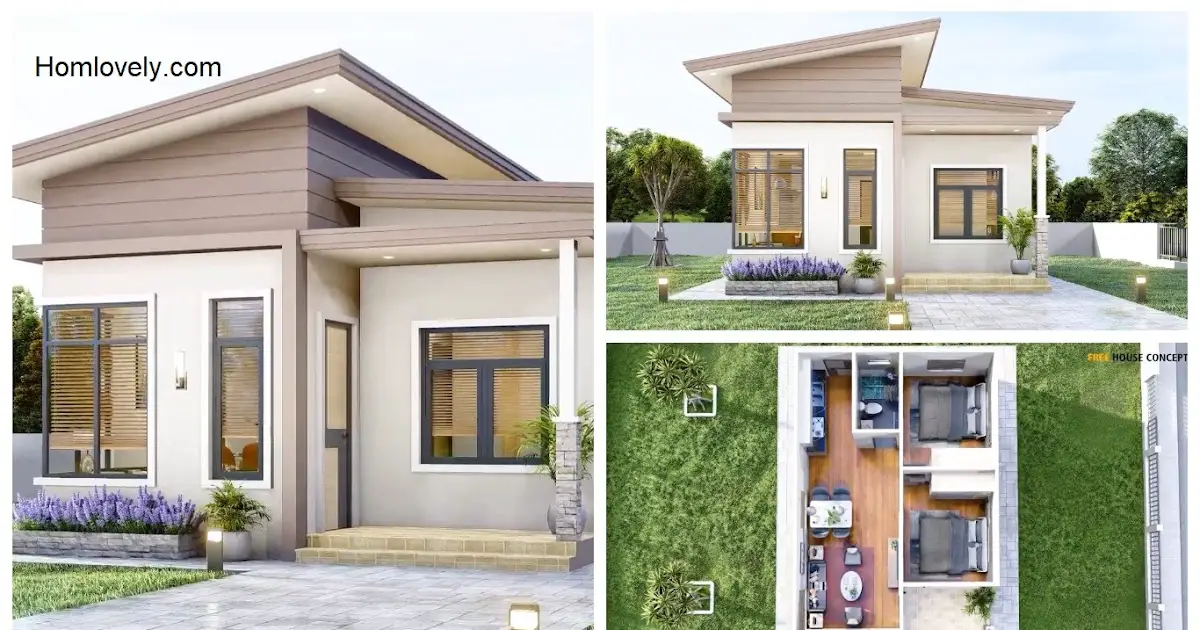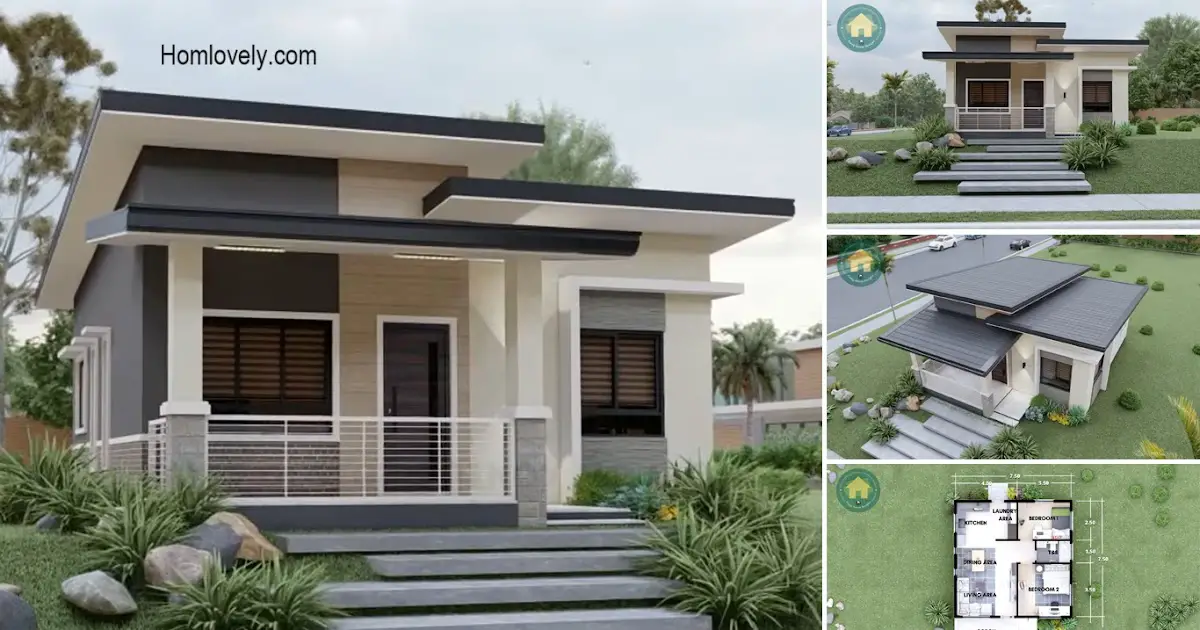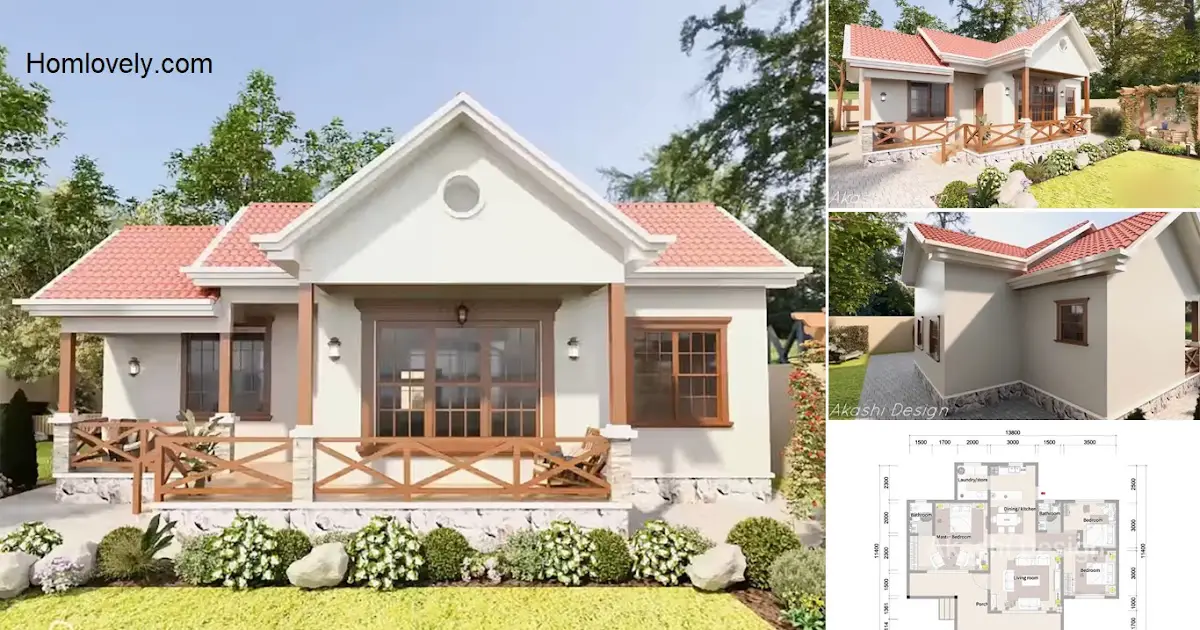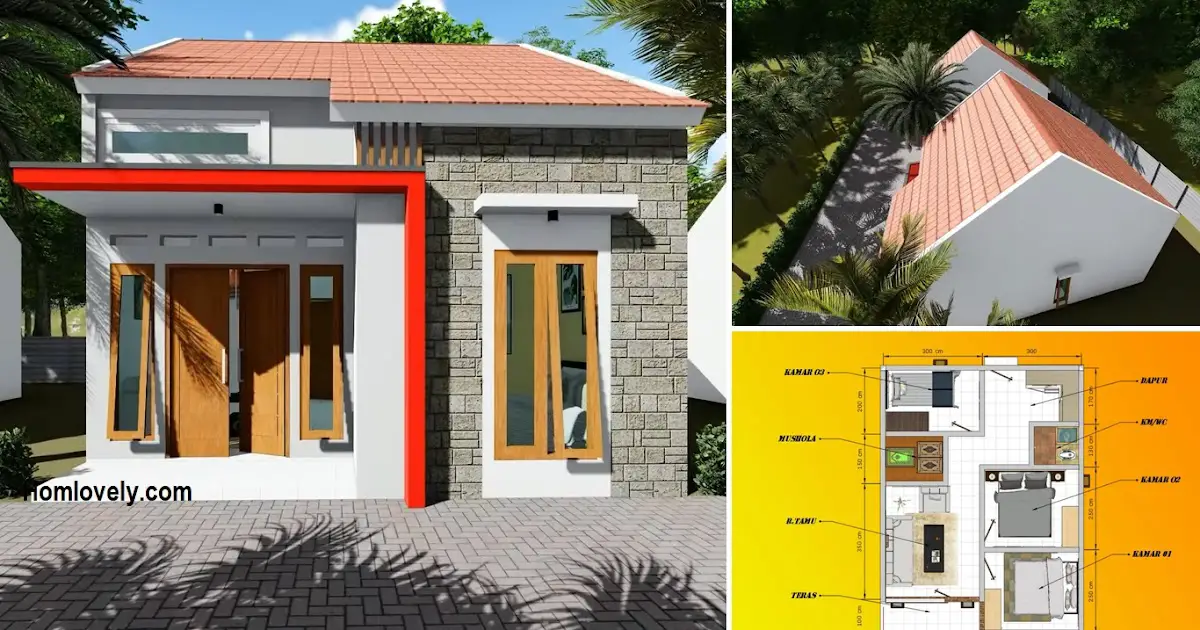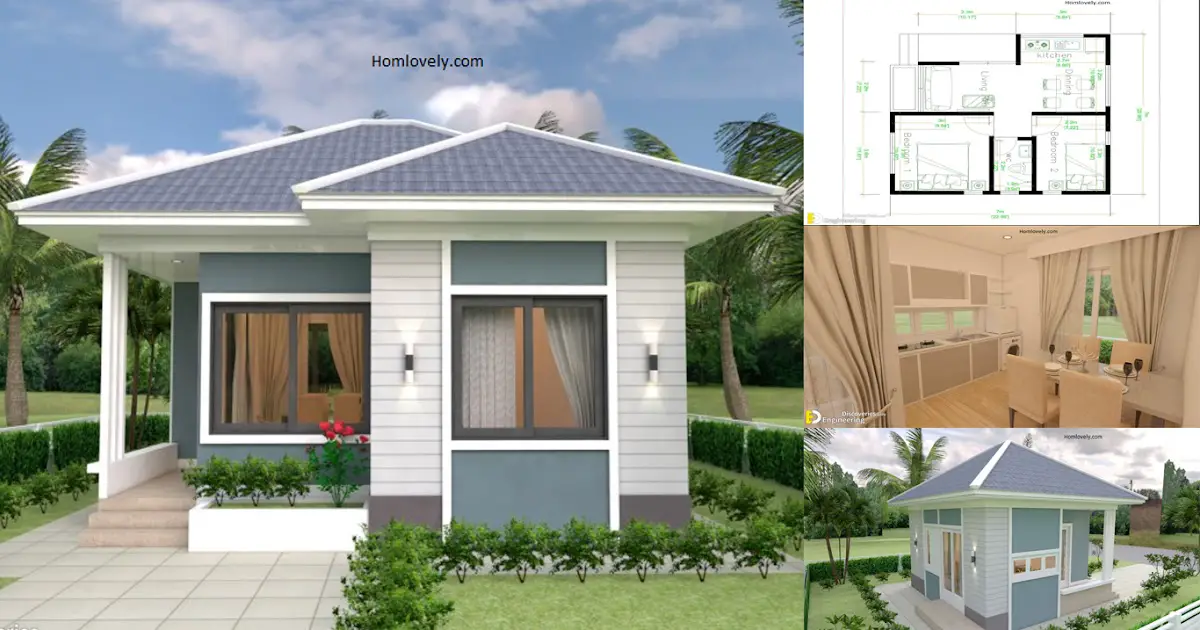Share this
.jpg) |
| Small Low Budget House Design 6 x 8.5 Meters |
— As we know, not everyone has the ability to create a large, luxurious home. Home is a place to come back to, to rest after a long day of activities. It doesn’t need to be big and luxurious, as long as “Small Low Budget House Design 6 x 8.5 Meters” can be comfortable for all family members. So, let’s check it out!
Simple Facade
 |
| Facade Design |
This house has a minimalist and contemporary feel with a trendy style. Although simple, the facade design is not tacky or boring. The combination of beige and white colors is perfect with a large glass window design. The entrance of this house also faces the side, so it feels more private even without a fence.
Sloping Roof Design
%202-21%20screenshot.png) |
| Roof Design |
To create a house with an affordable budget, you can choose a simple design including the roof of the house. Models such as gable or sloping roofs can be the right choice. This house itself uses a sloping roof model with different heights to provide a unique and modern dimension.
Many Windows
%202-33%20screenshot.png) |
| Rear and Side View |
When compared to the front of the house, the back and sides of the house look simpler with white color. From here we also see that there are many windows to ventilate the inside of the house. There is also a door that leads to the backyard.
Open Space
%202-59%20screenshot.png) |
| Open Space |
The right room arrangement for this small house is just right. The open space concept is well applied to the living room, dining room and kitchen. Each room also has its own window, both as ventilation and a source of natural light to make the atmosphere fresher.
Floor Plan
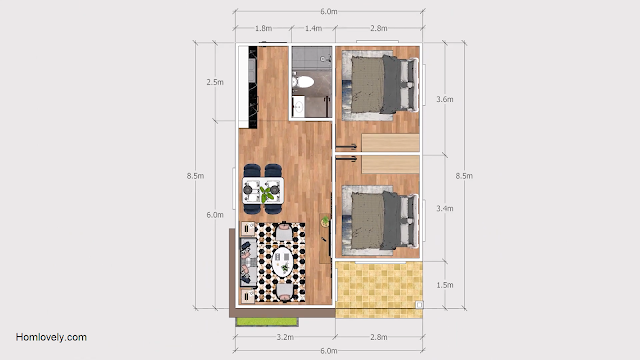 |
| Floor Plan |
Thisa house consist of :
– Terrace
– Living Room, Dining Room, and Kitchen
– 2 Bedroom
– 1 Bathroom
With facilities like this, this small house can be an affordable option for a small family. Then to build this house would require an estimated cost of around $15,000 – 20,000 USD for finishing only. Of course, this price may vary depending on your area.
Like this article? Don’t forget to share and leave your thumbs up to keep support us. Stay tuned for more interesting articles from us!
Author : Rieka
Editor : Munawaroh
Source : Youtube dog tick ASMR
is a home decor inspiration resource showcasing architecture, landscaping, furniture design, interior styles, and DIY home improvement methods.
Visit everyday… Browse 1 million interior design photos, garden, plant, house plan, home decor, decorating ideas.
