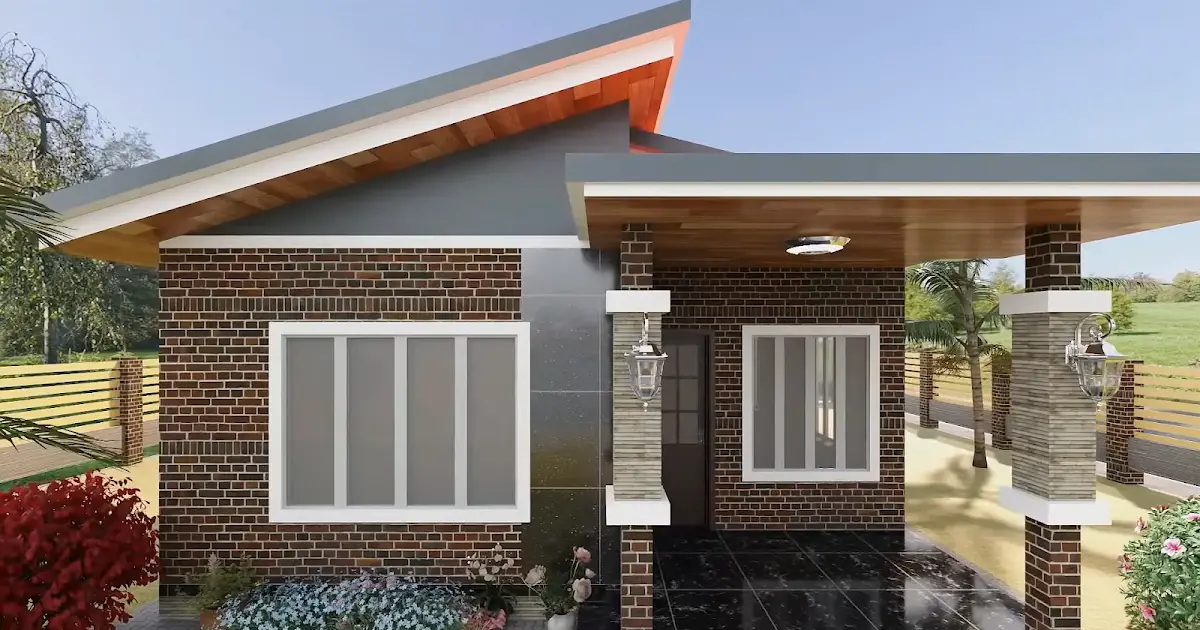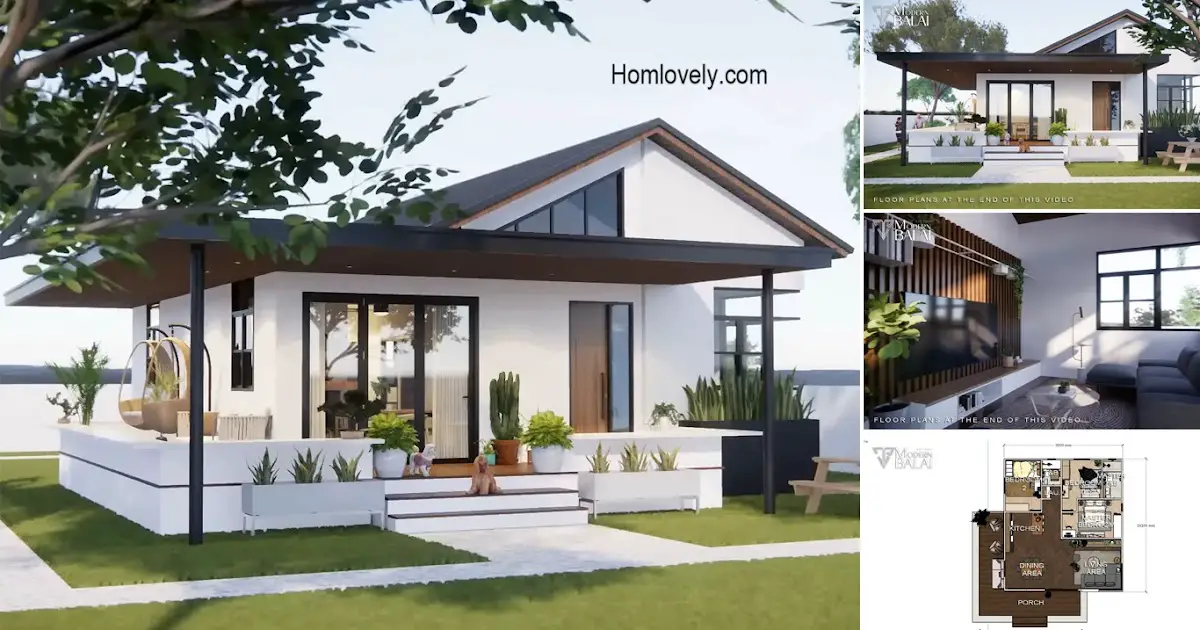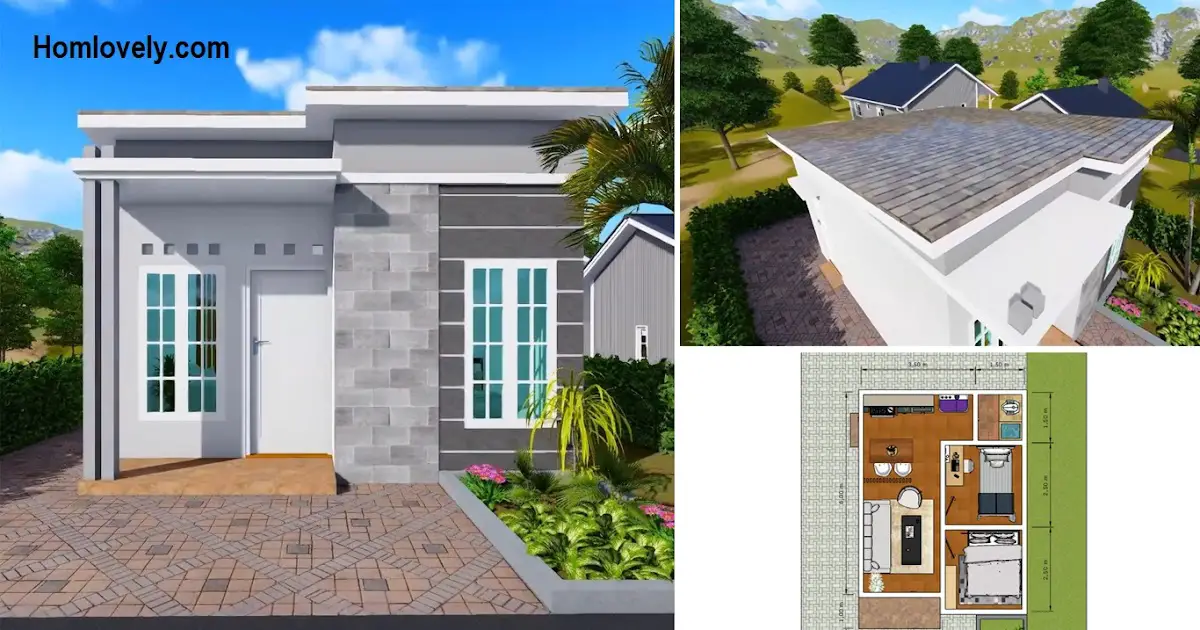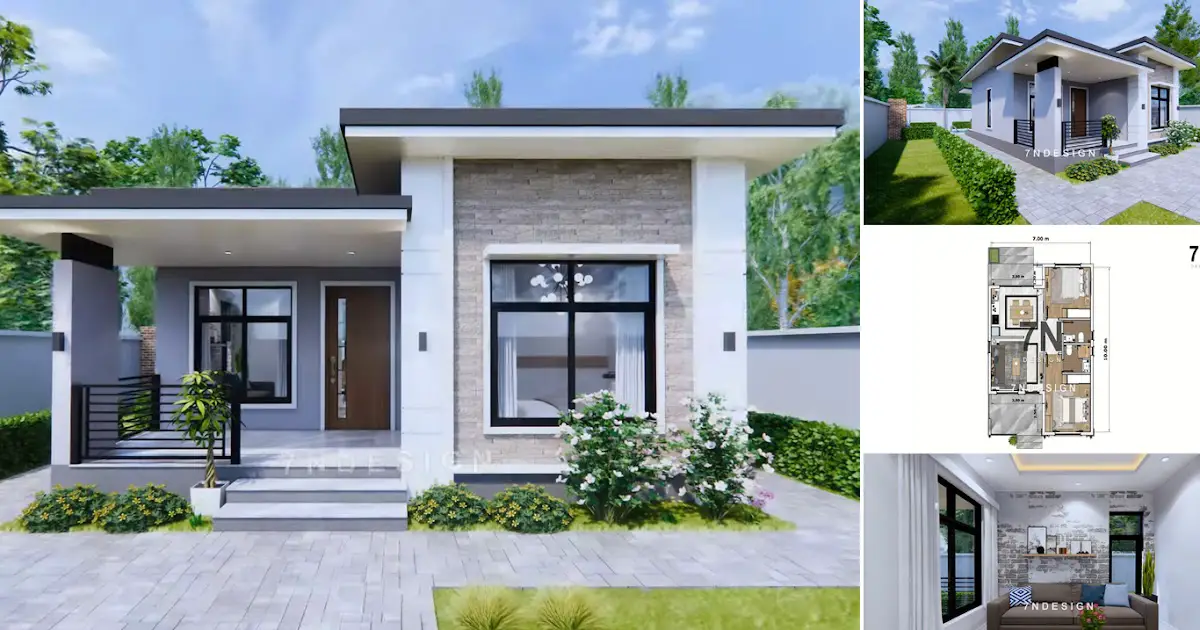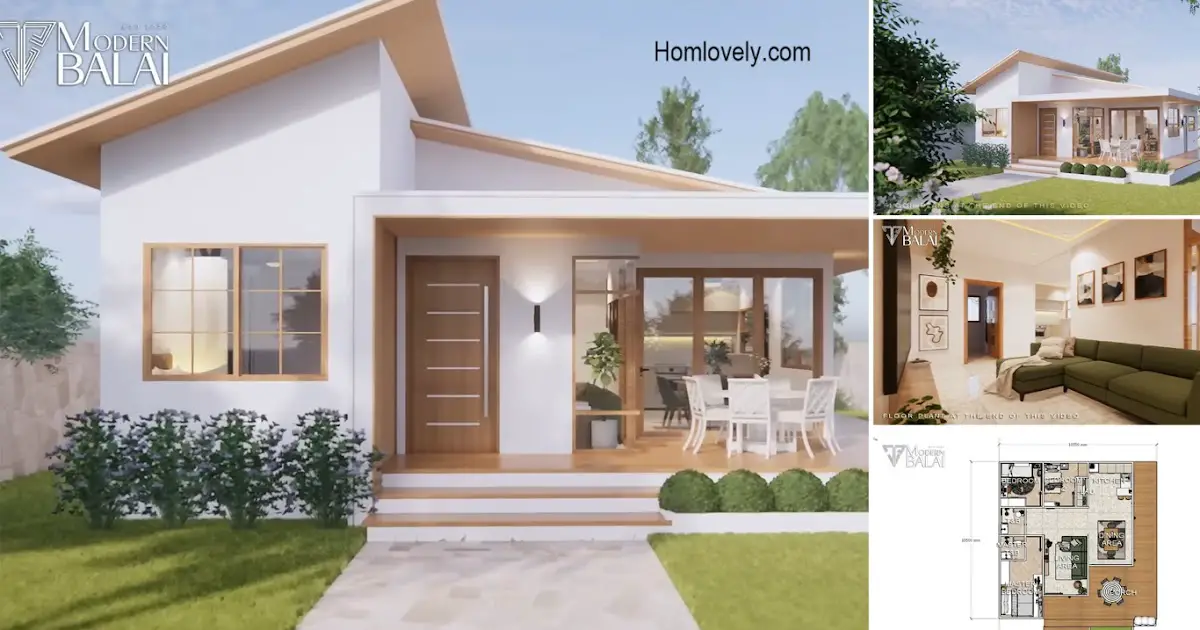Share this
— Simple house design is suitable for those who want to live a simple relaxed life. A natural look with a minimalist industrialist style, this Small Modern House with Bricks Exposed | 2 Bedrooms is perfect for young people! Affordable and cool design, let’s check it out!
Front View
 |
| Front View |
The design of this house is a modern bungalow style, with simple building lines. There is a small terrace for relaxing with 2 pillars supporting a flat canopy, elegant with black flooring. The facade looks attractive with a natural and elegant exposed brick look in maroon color.
Rear View
 |
| Rear View |
The design of this house looks minimalist and neat. The roof uses a shed model, with a layered slope that looks more modern. This house is also equipped with enough windows, and additional doors on the side of the house.
Living Room Design
 |
| Living Room Design |
The exterior does look simple, let’s move into the interior. This first interior design is the living room. The white room makes the small impression more spacious. This living room is equipped with a long sofa and a flat led TV mounted on the wall.
Dining Room and Kitchen
 |
| Dining Room and Kitchen |
The open space concept seems to be applied very well in the dining room and kitchen of this house. A simple dining room design in the center, with a table and 4 chairs for a small family. With the kitchen at the end of the room, complete with kitchen set.
Bedroom Design
 |
| Bedroom Design |
This house is designed with 2 bedrooms with a similar look. But of course the number of bedrooms can be adjusted according to the size of the house. The bedroom design is minimalist, looks spacious thanks to the white color. Neat arrangement with the selection of slim and functional furniture, not wasting space.
Bathroom Design
 |
| Bathroom Design |
The bathroom looks luxurious and elegant, just like in a hotel or resort! A cool look, with gray exposed concrete motif walls and clean marble white floors. The lighting is dim–which is cozy and soothing. With full facilities, from sinks, toilet seats, showers, and even bathtubs. Extra comfort in a small home!
Like this article? Don’t forget to share and leave your thumbs up to keep support us. Stay tuned for more interesting articles from us!
Author : Rieka
Editor : Munawaroh
Source : Various Source
is a home decor inspiration resource showcasing architecture, landscaping, furniture design, interior styles, and DIY home improvement methods.
Visit everyday… Browse 1 million interior design photos, garden, plant, house plan, home decor, decorating ideas.
