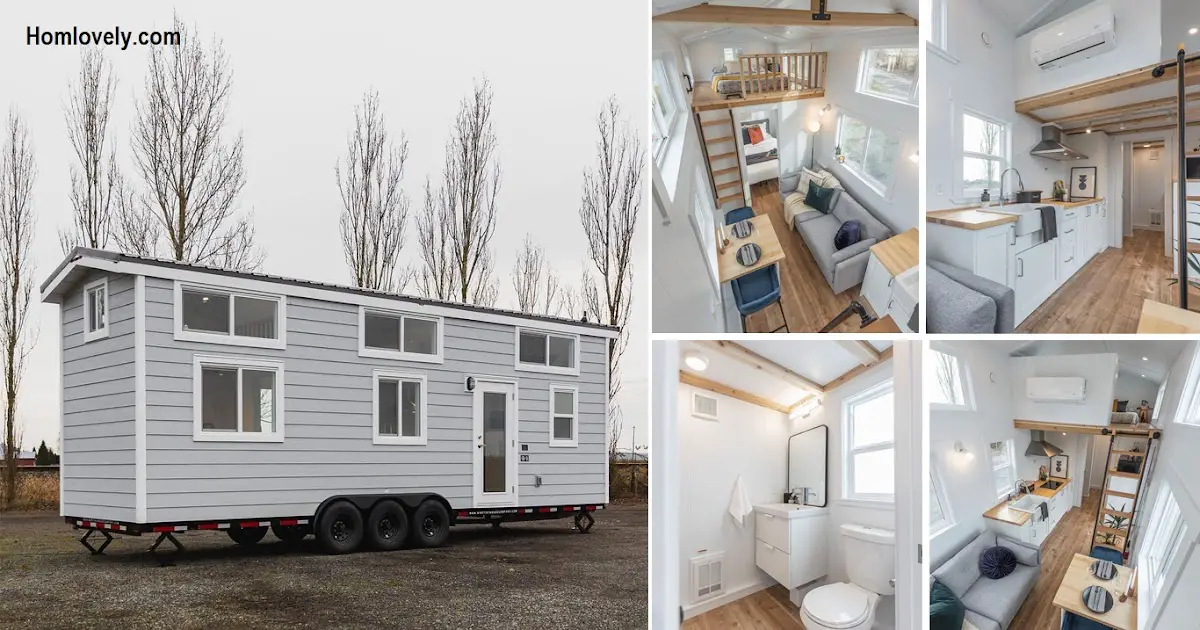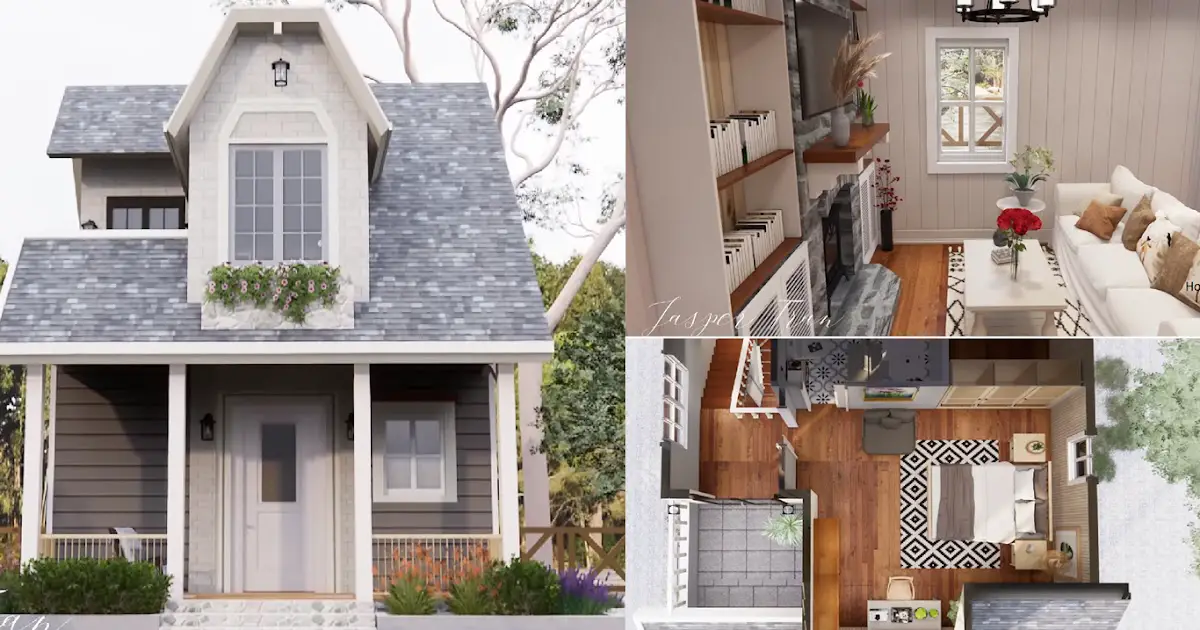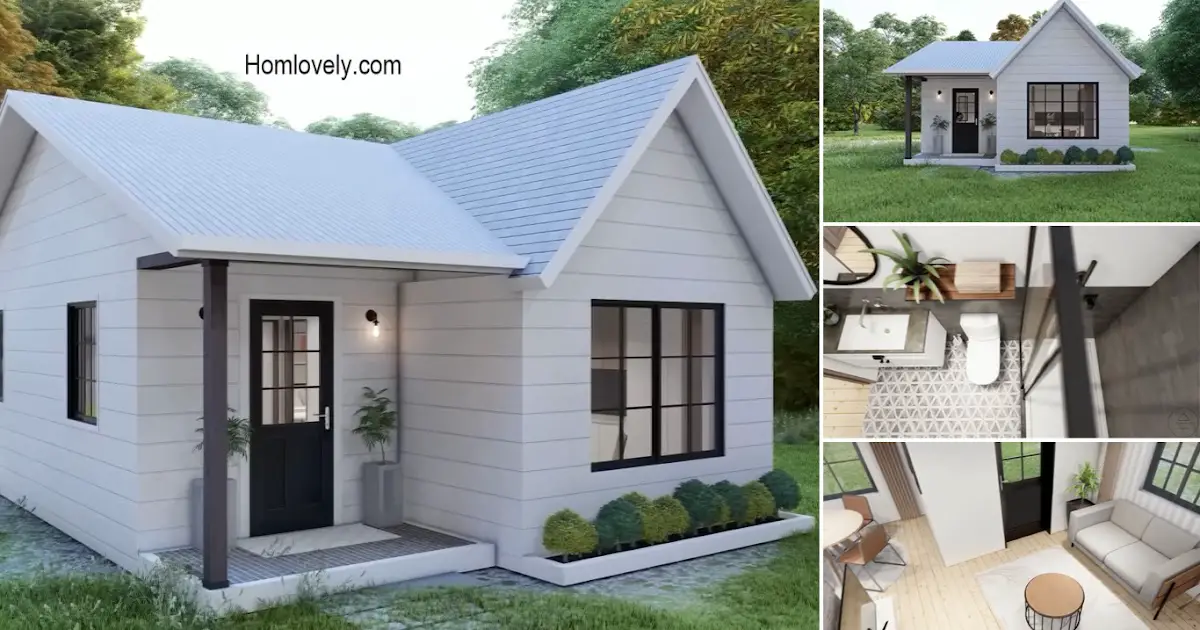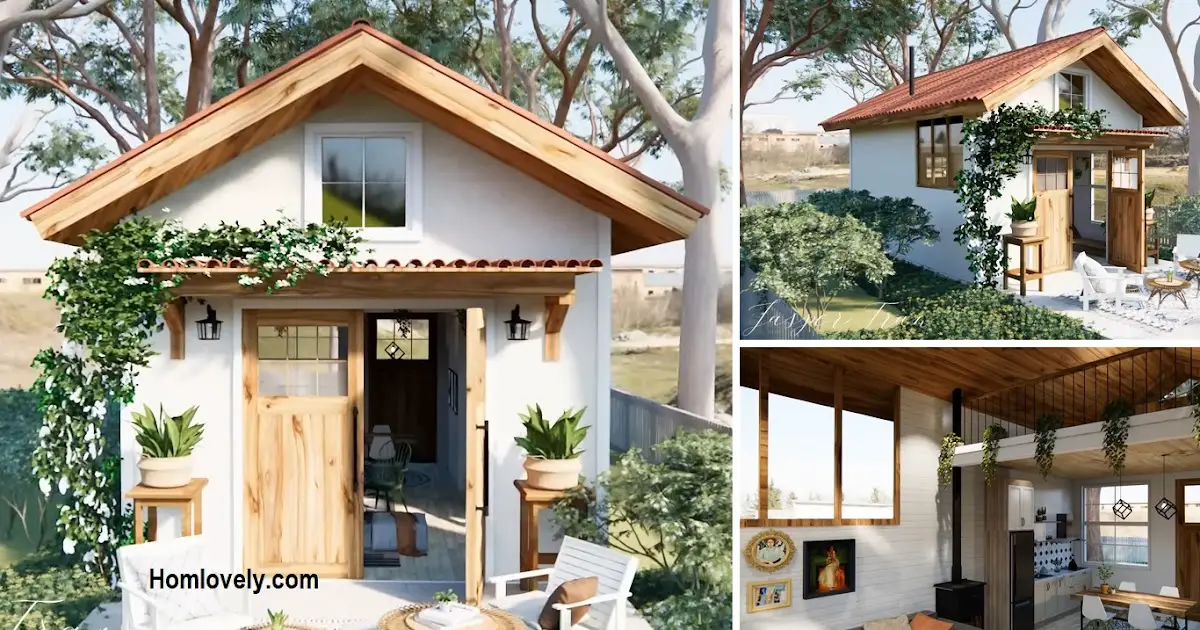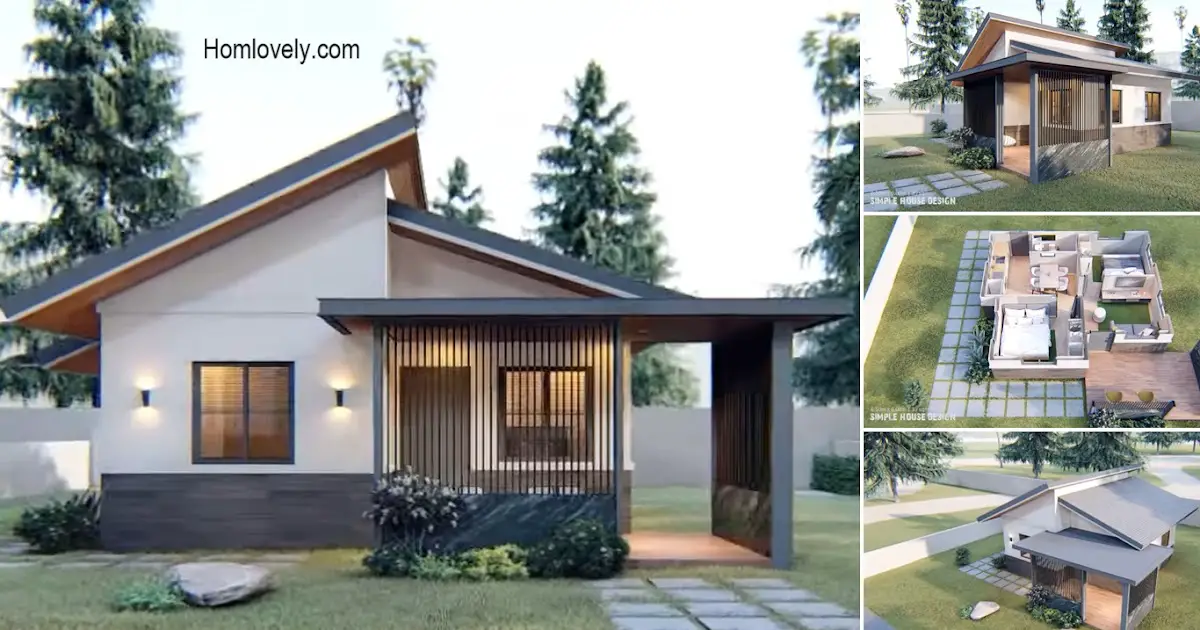Share this
 |
| Small Prefab House Idea With 3 Bedroom |
— Prefab houses are gaining popularity nowadays. Besides its simple design, the price is also quite affordable. “Small Prefab House Idea With 3 Bedroom” is different this time with a container-like design with wheels. Feel curious? Let’s check it out!
Exterior Design
 |
| Exterior |
This prefabricated house is unique in that it looks like a container on wheels. So it can be used for traveling. The exterior design is similar to prefab houses in general, simple and minimalist. The use of gray and white colors makes a classic impression. This house also has quite a lot of windows that make the inside feel brighter and cooler.
Interior Design
 |
| Right Side |
With an elongated design like this, we can’t see the whole house at once. Therefore, let’s divide it into several views. Above is the view of the room from the right side. From here we can see that there is a living room in the middle of the room. Then beside it there is a kitchen, bathroom, and also 1 room upstairs.
 |
| Left Side |
For the view of the room to the left of the living room we will find a dining table, and 2 bedrooms. So it is very complete, suitable for family. The interior design is minimalist with the use of white, brown wood, and a touch of gray and navy blue colors that are classic and elegant.
Interesting Layout
 |
With a fairly minimalist size, this house feels neat with the right arrangement. Many use a single line layout to save space. The shape of the furniture is also minimalist, not taking up space. The decorations used are also not excessive, so the house does not feel stuffy.
Bathroom

The house comes with a tiny bathroom. The design is also minimalist with the use of white walls and wood-look flooring. This bathroom has shower facilities, a sink with a cabinet, and also a toilet. It is clean, bright, and feels cozy.
Like this article? Don’t forget to share and leave your thumbs up to keep support us. Stay tuned for more interesting articles from us!
Author : Rieka
Editor : Munawaroh
Source : Instagram.com/ @minttinyhomes
is a home decor inspiration resource showcasing architecture, landscaping, furniture design, interior styles, and DIY home improvement methods.
Visit everyday… Browse 1 million interior design photos, garden, plant, house plan, home decor, decorating ideas.
