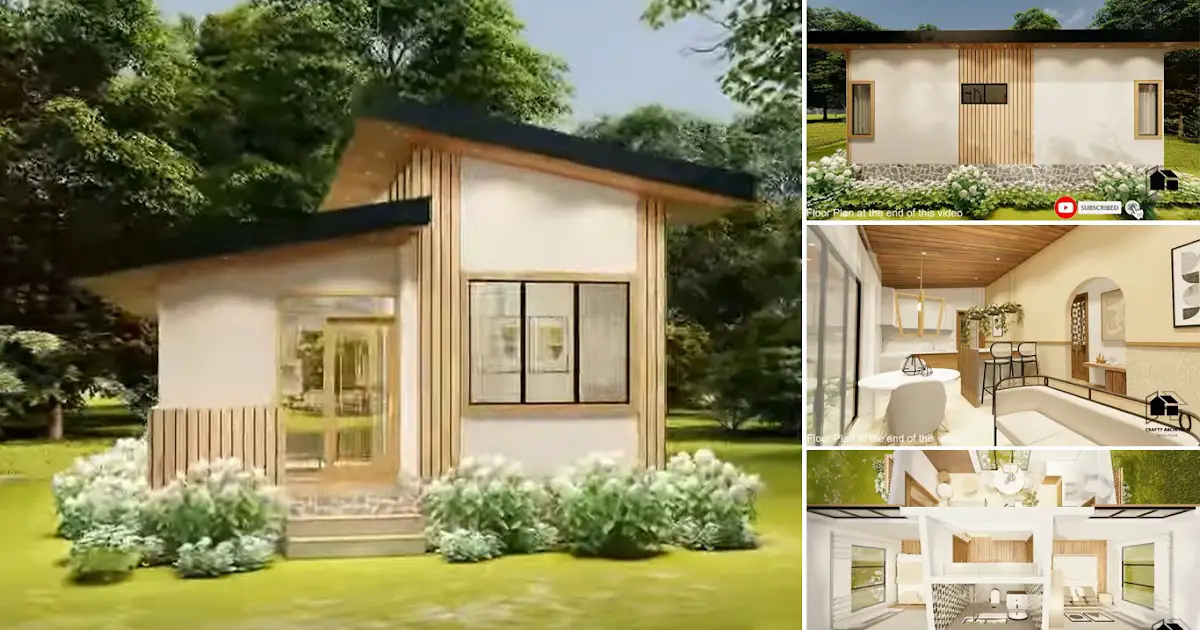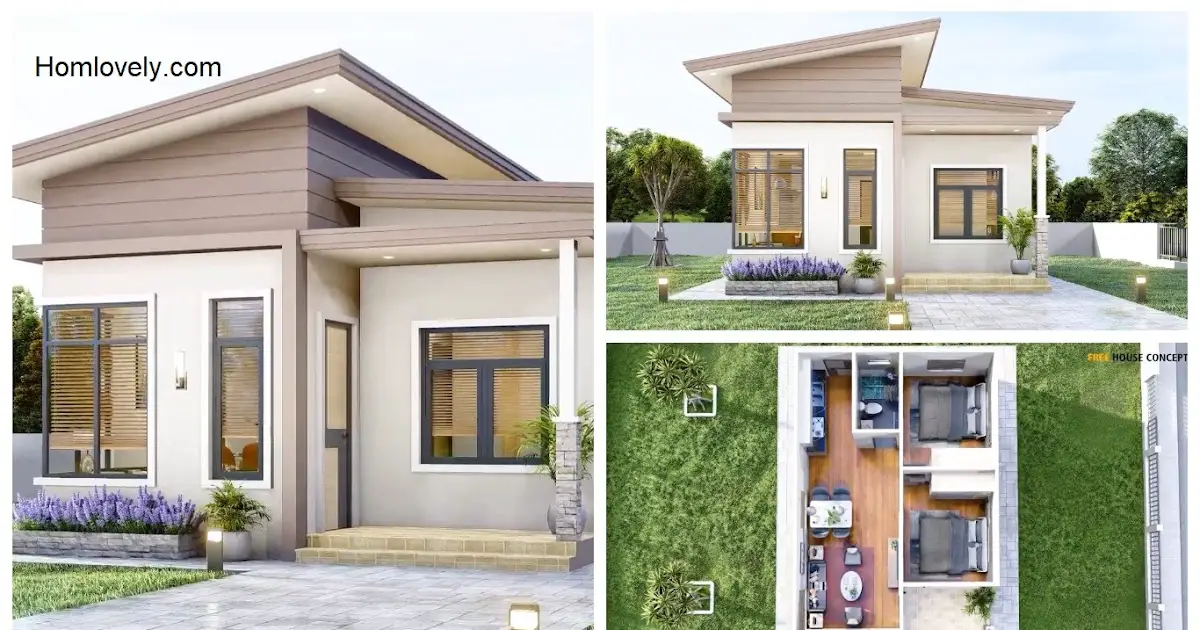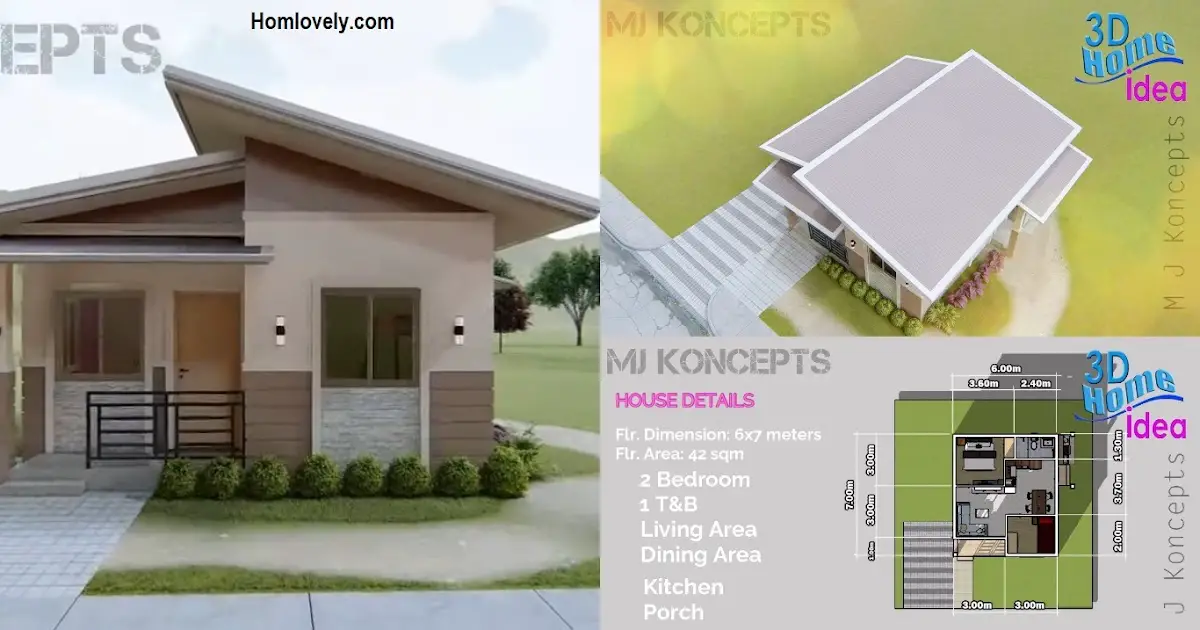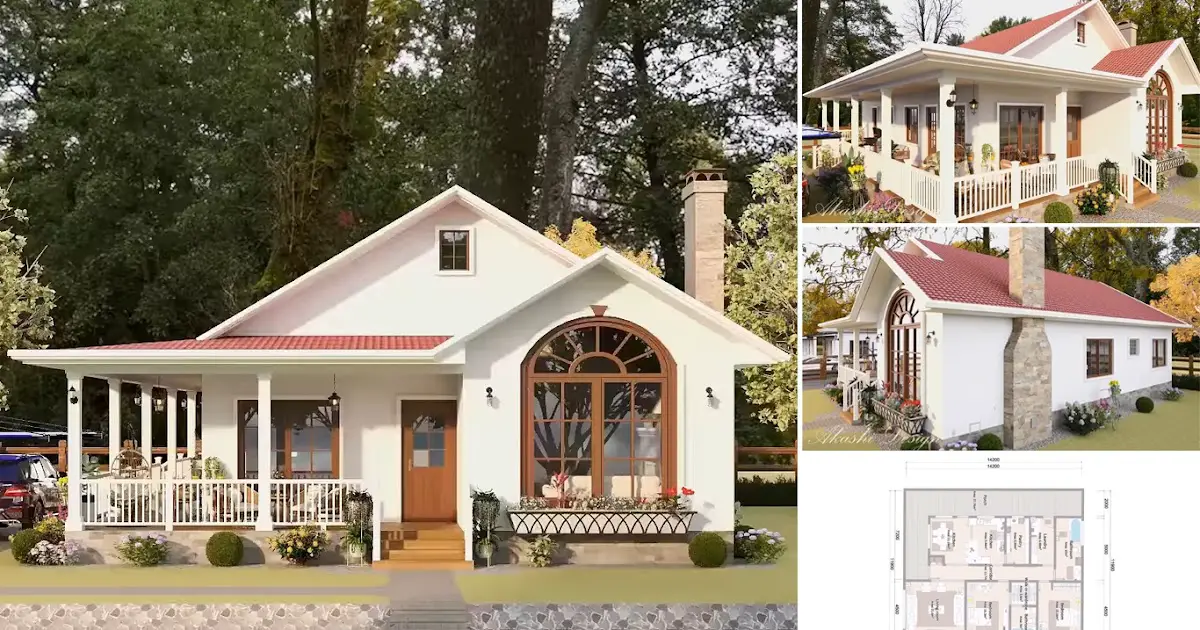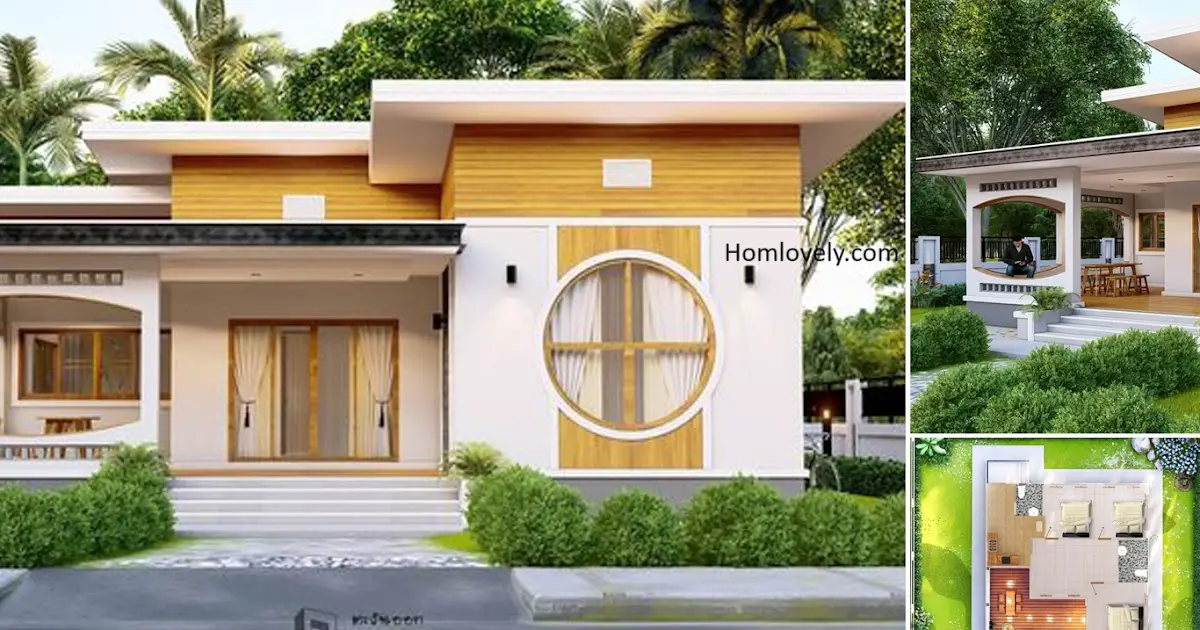Share this
 |
| Small & Simple Bungalow Home Design 6x9m | 2 Bedrooms |
— The choice of a 2-bedroom house is ideal for a small family. With a land size of 6x9m, this house is able to maximize the land functionally to get many facilities. Let’s check the details below!
Minimalist Looks
 |
| Minimalist Looks |
It’s minimalist and simple, but it won’t make you feel bored quickly! Somehow this house manages to look sweet and elegant despite its simple design. There’s no denying that the woodplank and the slanted roof have a big impact on the beauty of the look.
Big Window
 |
| Window |
It’s important to manage how a small space doesn’t feel claustrophobic. Large windows will have a considerable impact on the comfort of your home, in addition to their unique look that makes the exterior more beautiful. Apart from air circulation, windows also provide sunlight for the room.
Open Space
 |
| Open Space |
The use of the open space concept is very important in designing a narrow room. In addition to making the room feel wider and more spacious, you can also more freely arrange the interior decoration of the room. It is best to choose colors that tend to be light so that the room looks more spacious and cozy.
Simple Models
 |
| Bedroom |
Furniture models also make a big impact in interiors. For a small home, choose furniture that is simple, functional and timeless. Avoid choosing chunky furniture that will make your room look cramped.
Decorate It
 |
| Bathroom |
Don’t forget to decorate the interior of your room. Don’t be afraid to be creative. This bathroom itself looks unique and eye-catching with the use of star motif tiles! Of course, adjust the ratio so that the room doesn’t feel boring.
Floor Plan
 |
| Floor Plan |
This house is consist of:
– Living, Dining, and Kitchen Open Space
– 2 Bedrooms
– 1 Bathroom
Like this article? Don’t forget to share and leave your thumbs up to keep support us. Stay tuned for more interesting articles from us!
Author : Rieka
Editor : Munawaroh
Source : Various Source
is a home decor inspiration resource showcasing architecture, landscaping, furniture design, interior styles, and DIY home improvement methods.
Visit everyday… Browse 1 million interior design photos, garden, plant, house plan, home decor, decorating ideas.
