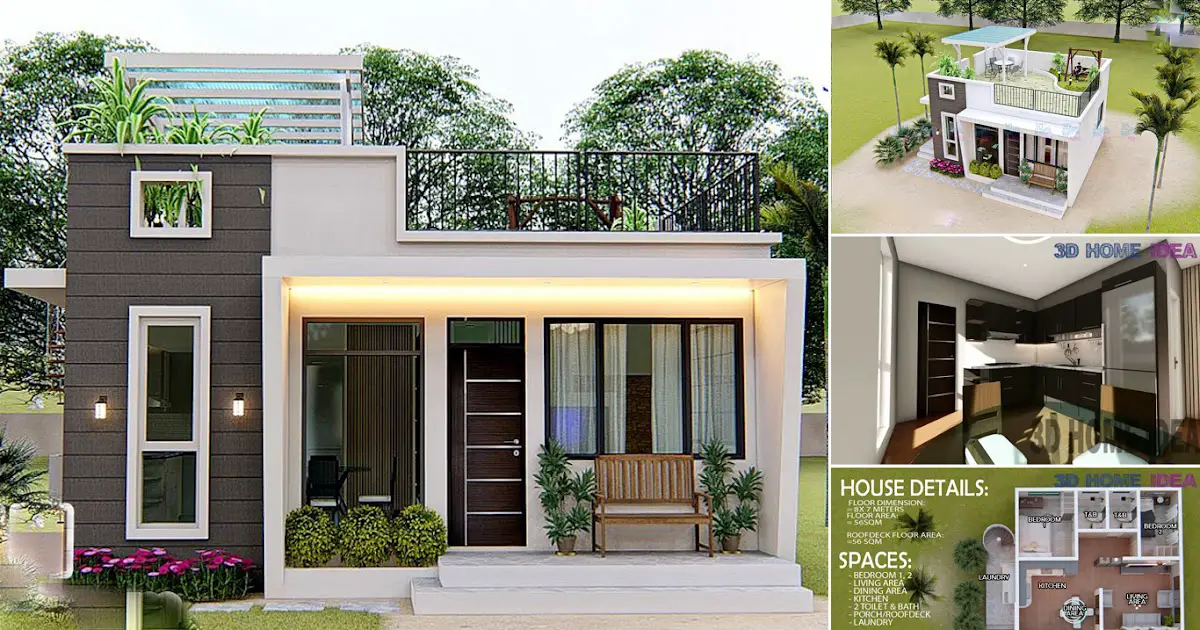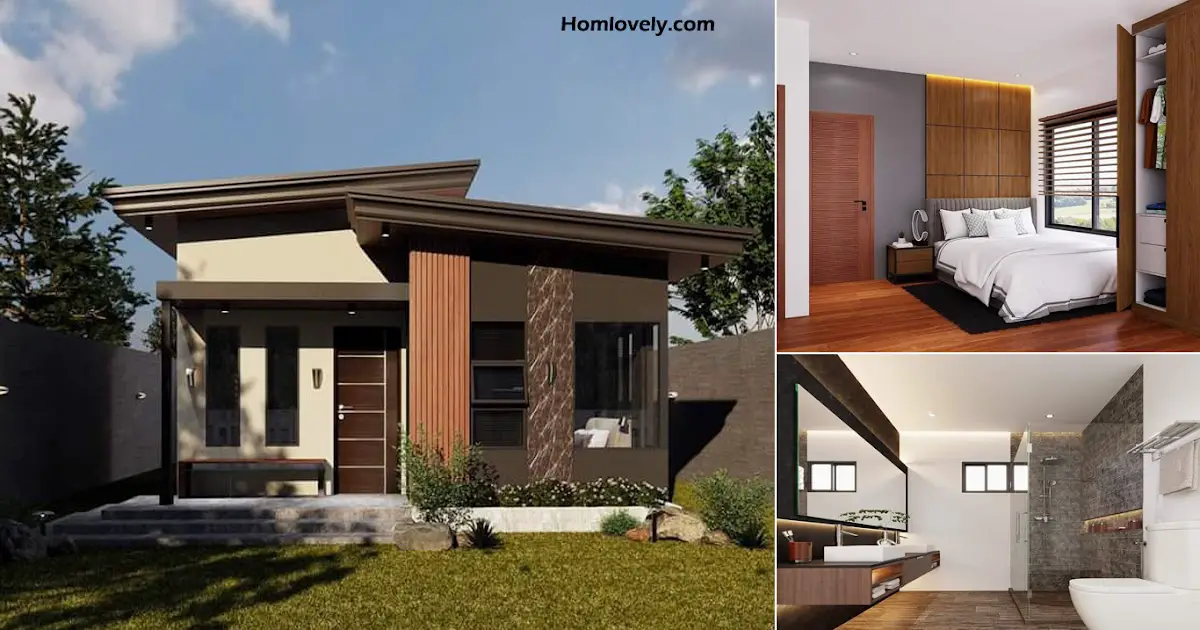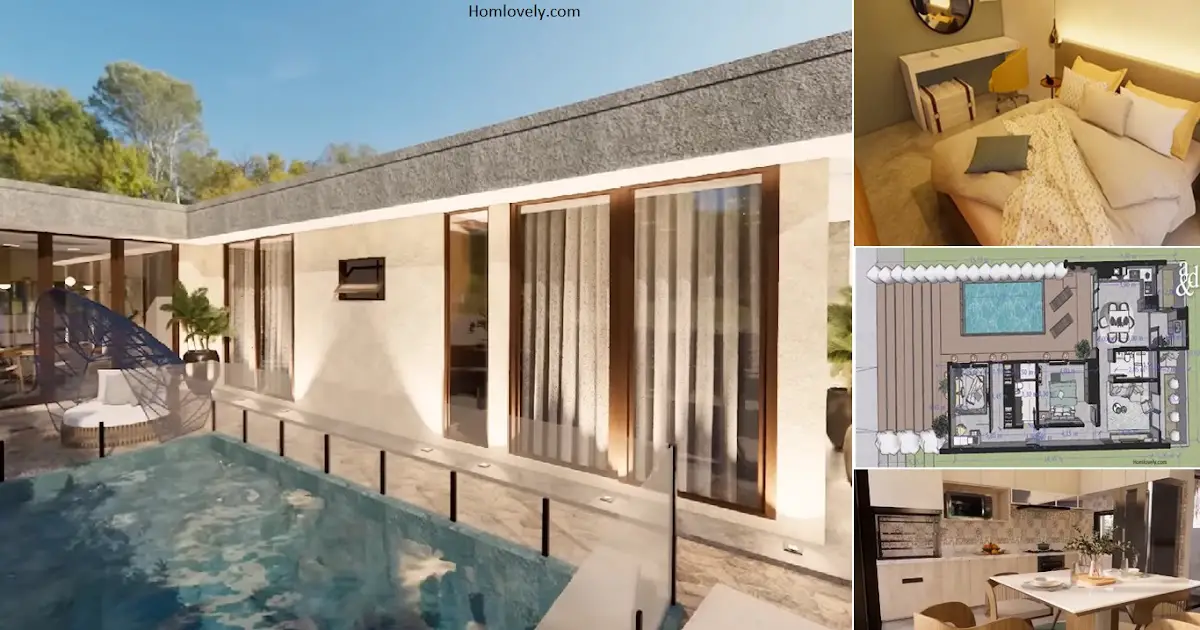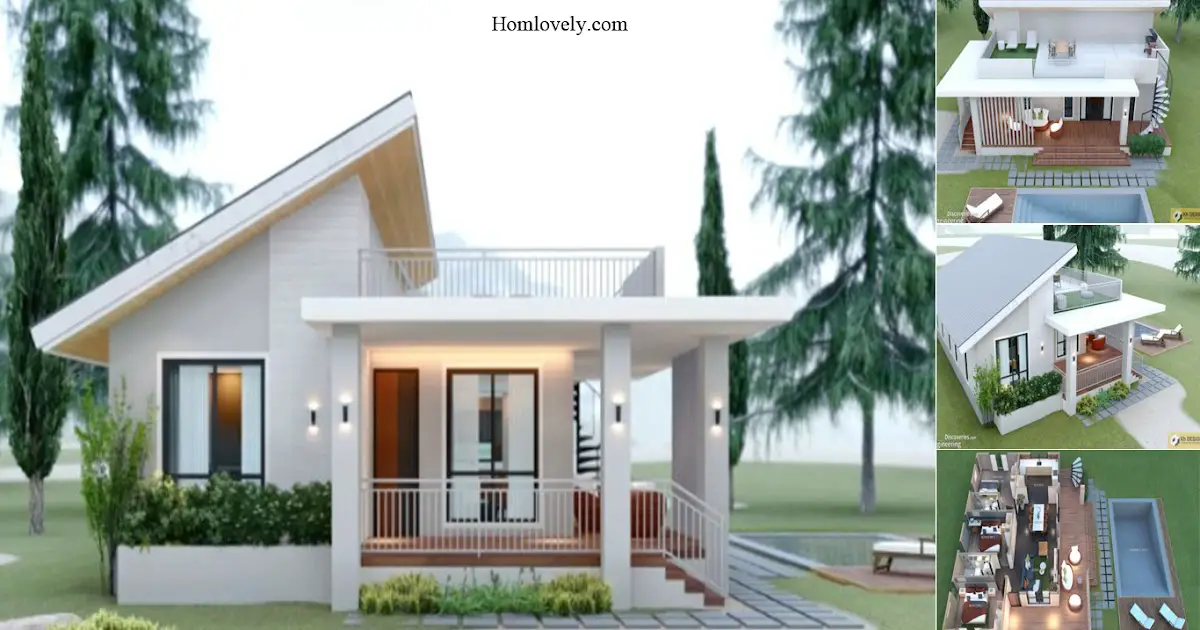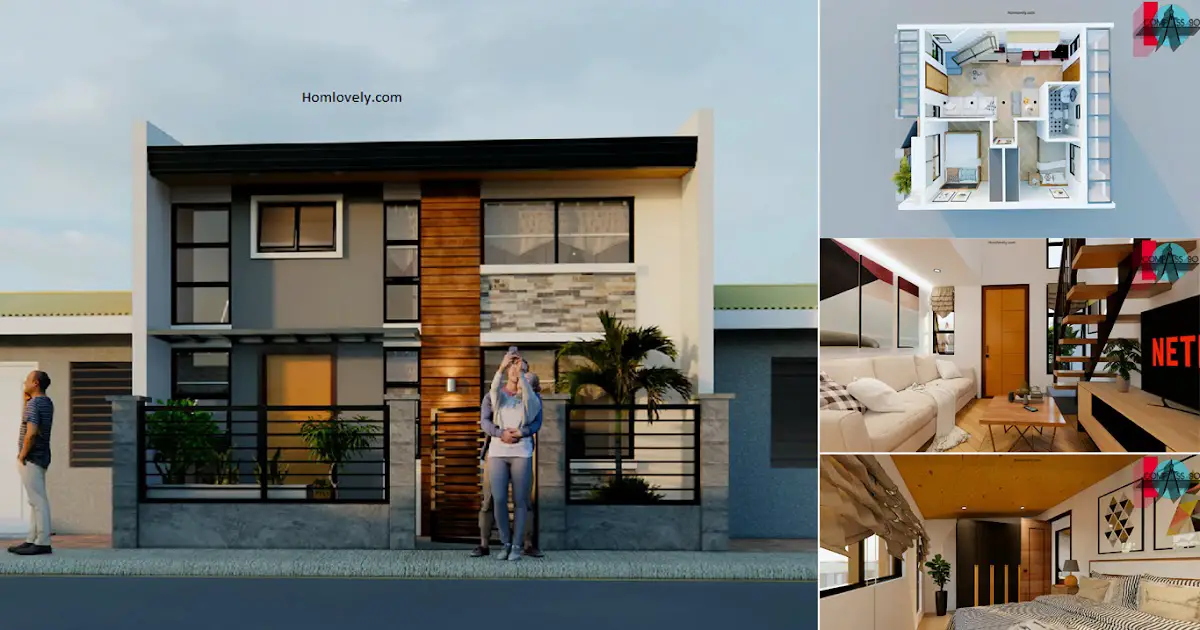Share this

— If you’re looking for a small house design that’s cozy and easy to build, then you might like this design idea. Even though it’s small, you can also make it a grow house when using this box-type house design. Let’s see the details, check out Small Type Box House Design with Deck (8 x 7 m).
Exterior design

The exterior design uses the box type concept which is easier to build because it has straight sides. Especially when the roof uses a deck, the house will look more simple and neat but still awesome. The roof deck design can also be built 2 floors when the owner wants it in the future.
Roof design

Then the roof design is made very attractive with high walls and incorporated with railings so that the roof deck can be accessed more safely. The owner can also add a pergola to create a shaded and super cozy relaxing area.
Living area design

Let’s go inside and take a look at the interior design. The living room occupies the most front part with a soft-colored interior combined with a textured wall as a beautiful decorative accent. The TV cabinet can also be selected with an attractive design to give it a nice dimension.
Kitchen and dining area

To the rear are the dining and kitchen areas which have darker tones in the furniture so it will be smarter to disguise stains. The placement of the kitchen set in the corner is able to provide a large remaining space for the dining area so that access to the room remains comfortable.
Laundry area

The laundry area is placed in the rear area near the stairs leading to the roof deck. Even though it is in an outdoor area, you can still make it cozy with the addition of a shady wall and roof. The fresh air will make you happier while doing your laundry.
Floor plan

For the plan design, this 8 x 7 meter box-type house has several rooms including a living area, dining area, kitchen, 2 bathrooms, 2 bedrooms, and laundry area. The addition of a functional roof deck is also a very highlighted feature of this small house design.
you have any feedback, opinions or anything you want to tell us about
this blog you can contact us directly in Contact Us Page on Balcony Garden and Join with our Whatsapp Channel for more useful ideas. We are very grateful and will respond quickly to all feedback we have received.
Author : Hafidza
Editor : Munawaroh
Source : 3D Home Ideas
is a home decor inspiration resource showcasing architecture,
landscaping, furniture design, interior styles, and DIY home improvement
methods.
Visit everyday. Browse 1 million interior design photos, garden, plant, house plan, home decor, decorating ideas.
