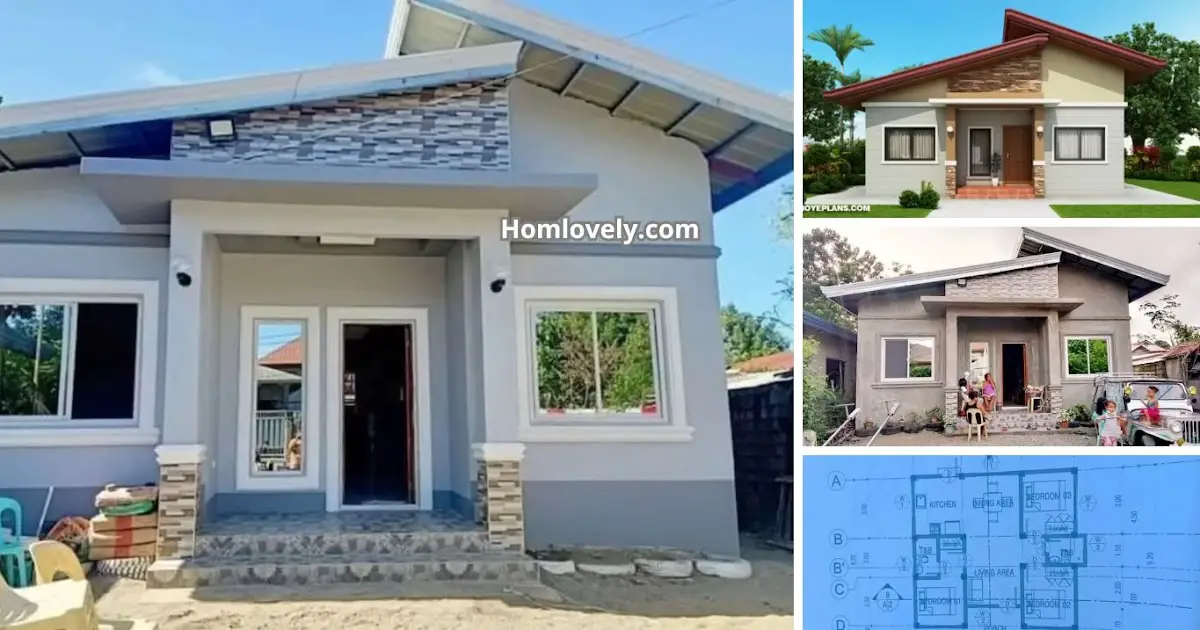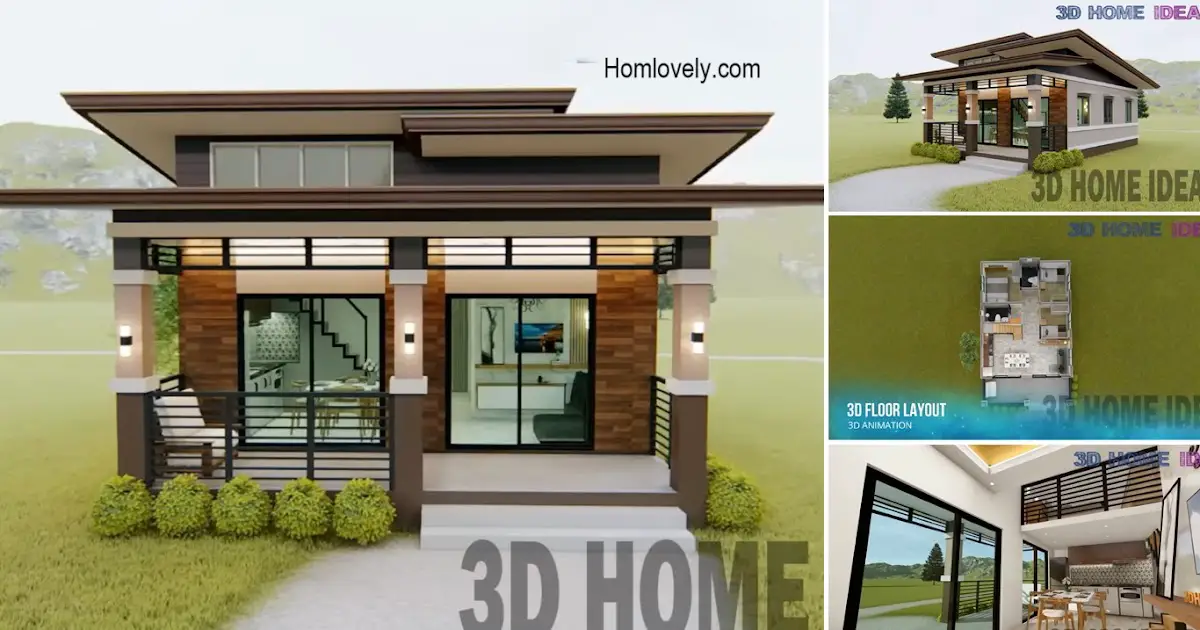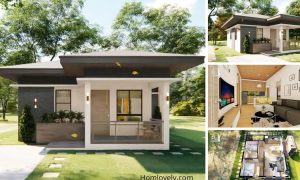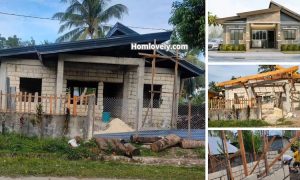Share this
.jpg)
— Every before-after house post is always inspiring. So is this Stunning Before-After 60 SQM OFW Dubai House Inspiration below. It looks elegant and modern with a bungalow style. Let’s check this out!
Design Inspiration
 |
| Design Inspiration |
This is a 3d design for home inspiration. It looks elegant with a modern bungalow style, clean facade with white and brown earthy colors that are warm and homey. The roof uses a simple 2-sided sloping model.
The finished result
 |
| The finished result |
This is the finished result of this house. It looks elegant very similar to the inspiration. Only the color is different, not using earthy tones, but a bright gray color. But this color looks brighter and cleaner.
Floor Plan
 |
| Floor Plan |
House Size (8×7.5m or 60Sqm)
House features:
– 3 Bedrooms
– 2 Bathrooms
– Terrace
– Livingroom, Dining and Kitchen
Interior Design
 |
| Living Room |
 |
| Dining Room |
 |
| Kitchen with minibar |
 |
| Children’s Bedroom |
Thank you for taking the time to read this Stunning Before-After 60 SQM OFW Dubai House Inspiration. Hope you find it useful. If you like this, don’t forget to share and leave your thumbs up to keep support us in Balcony Garden Facebook Page. Stay tuned for more interesting articles from ! Have a Good day.
Author : Rieka
Editor : Munawaroh
Source : Randy Yerro
is a home decor inspiration resource showcasing architecture, landscaping, furniture design, interior styles, and DIY home improvement methods.
Visit everyday… Browse 1 million interior design photos, garden, plant, house plan, home decor, decorating ideas.




