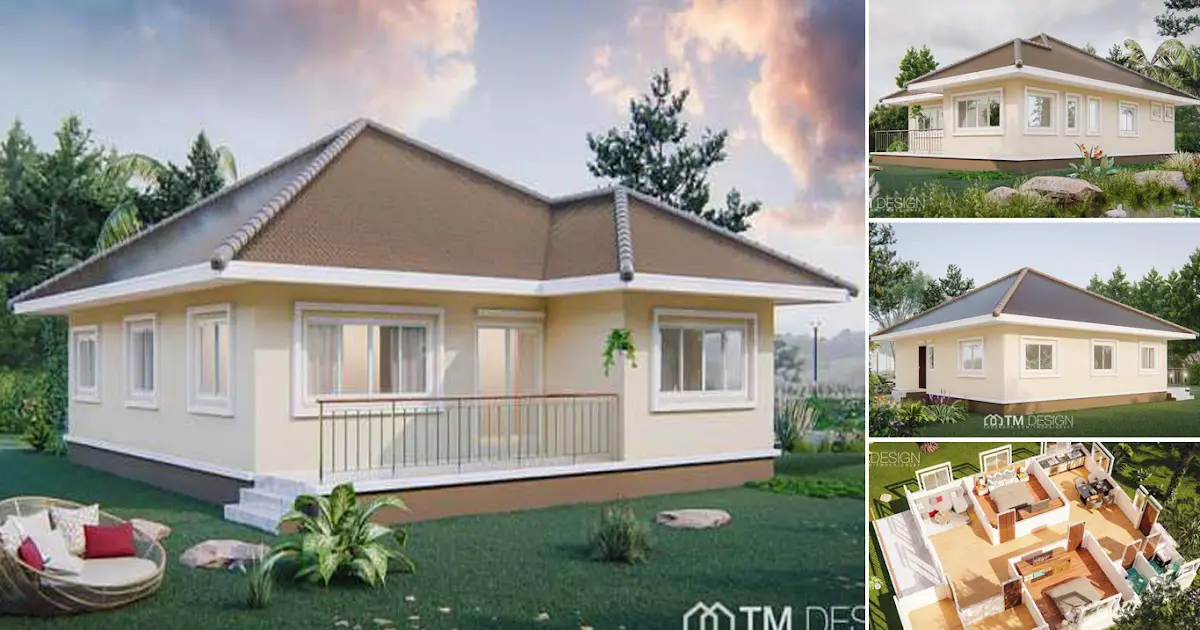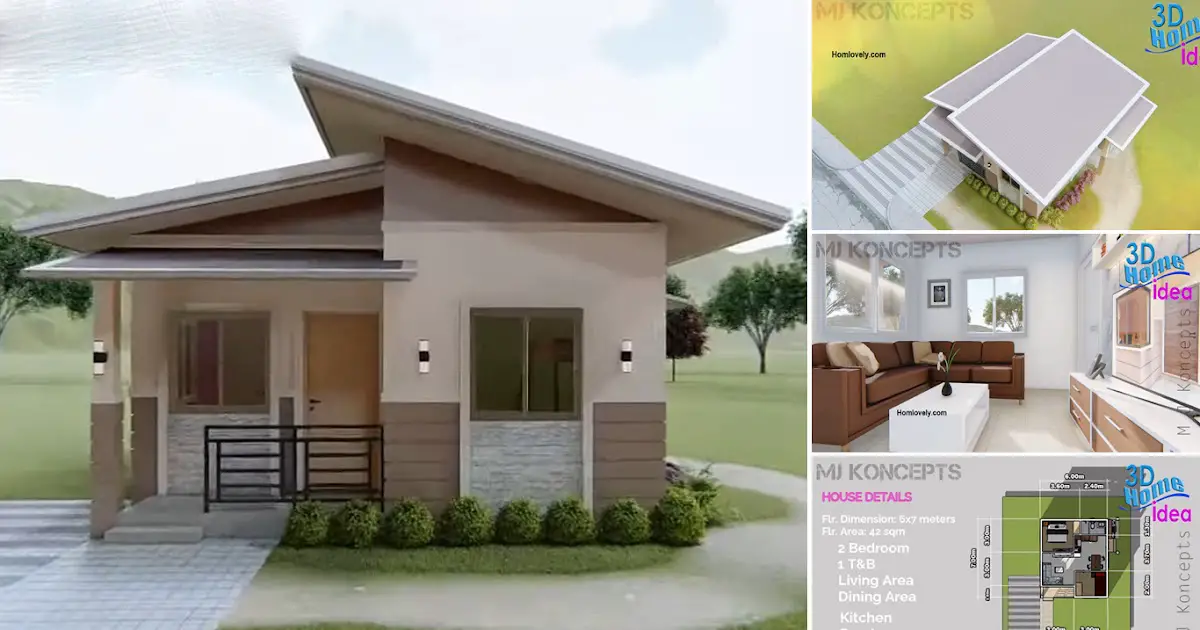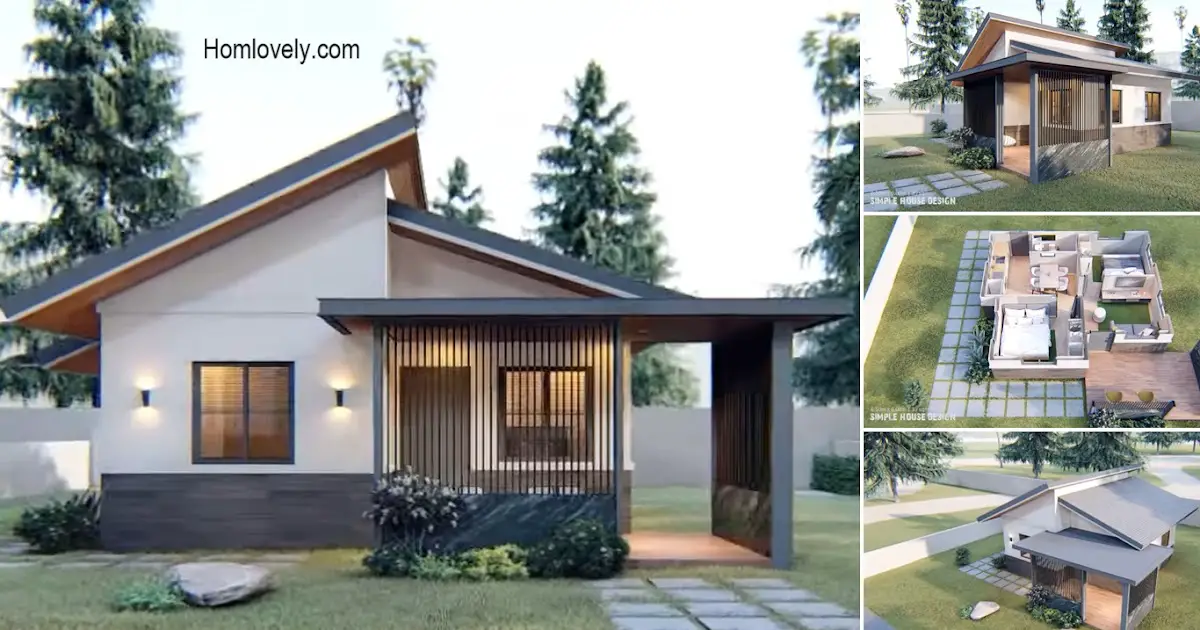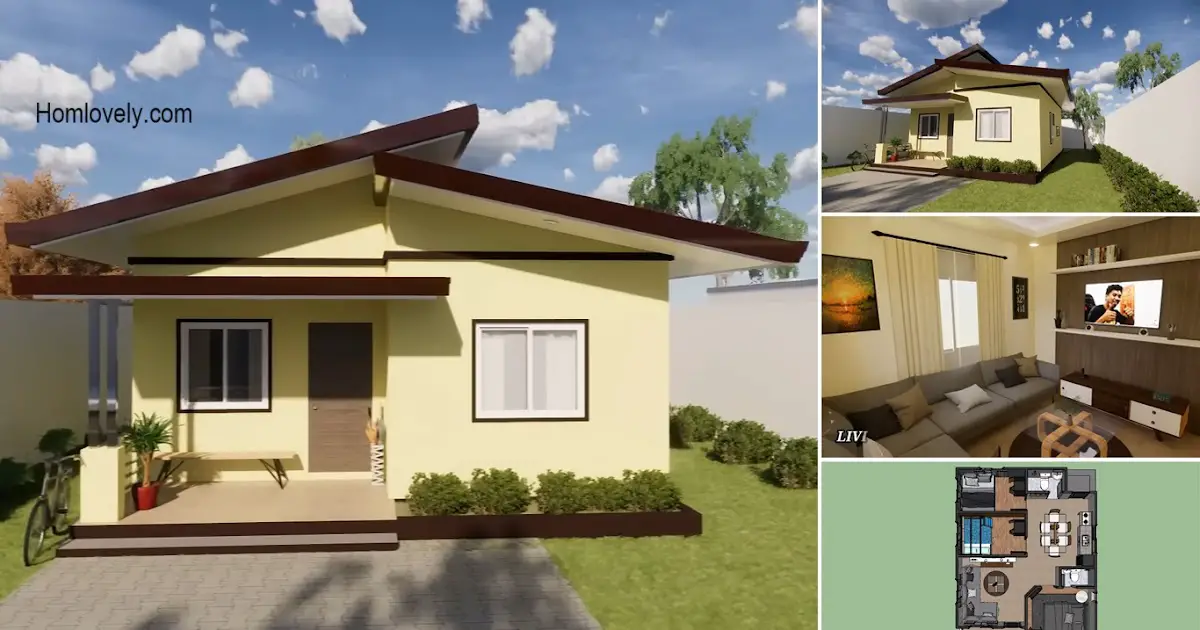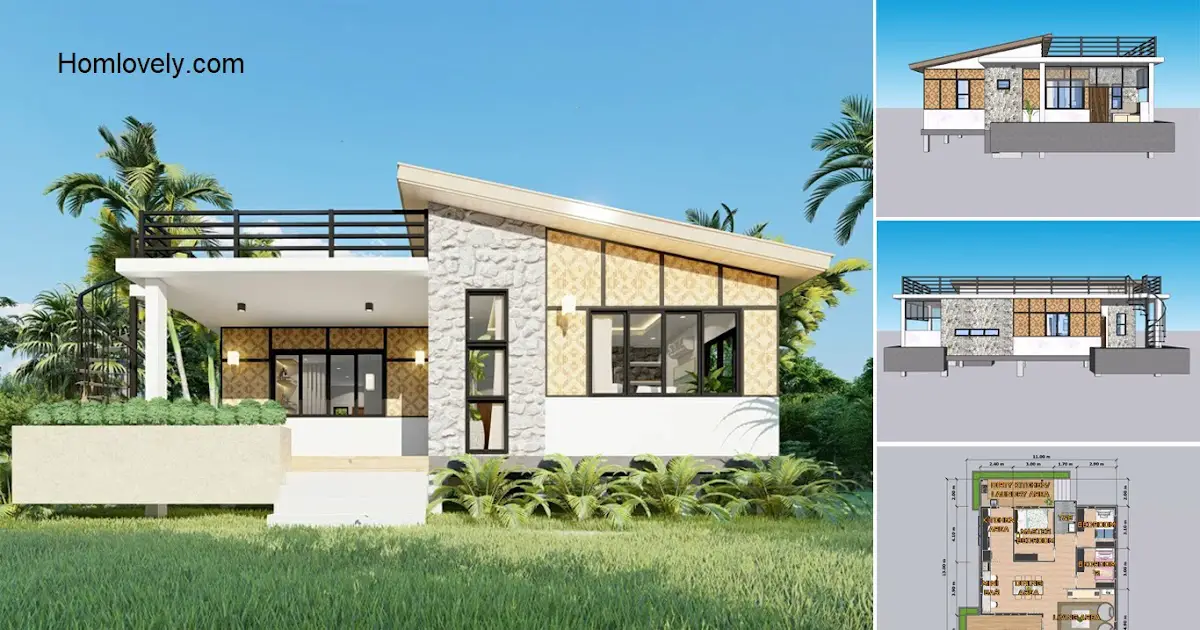Share this
 |
| Stunning Simple Bungalow House Design Ideas with Pyramid Hip Roofs |
— Are you still thinking about what style of house you will build? Maybe this Stunning Simple Bungalow House Design Ideas with Pyramid Hip Roofs can help you as a dream home reference. Today we are featuring a square-shaped bungalow with a hip roof that is simple yet fitting for a small happy family. Let’s check out the full details below!
Front View
.jpg) |
| Front View |
The facade looks stunning with its pyramid hip roof and window design. Its square shape also makes it look attractive as it gives the impression of perfect size and shape. At the front, there is a spacious elongated terrace, with side entry and a high railing.
Left Side View
 |
| Left Side View |
This is the left side view of the house. The design is minimalist and soothing with the selection of matching ivory and white colors. This house has a slightly elevated design, making it quite safe. This house has many windows and vents that are very useful for refreshing and making the room brighter with maximum natural light.
Right Side and Rear View
 |
| Right and Rear View |
The right side and rear of the house look neat and simple, with no excessive decorations. At the back of the house there is an exit door. For the roof, the pyramid hip roof model is a good style and suits this type of bungalow house. Because it has the same slope on each side, this type of roof is very suitable for windy and rainy places because it is aerodynamic and has an extreme ability to withstand strong winds and easily drain rainwater.
Floor Plan
 |
| Floor Plan |
House features:
– Terrace/Porch
– Living Area
– 2 Bedrooms
– 2 Bathrooms
– Dining and Kitchen Area
– 2 Versatile Room
Join our whatsapp channel, visit https://whatsapp.com/channel/0029VaJTfpqKrWQvU1cE4c0H
Like this article? Don’t forget to share and leave your thumbs up to keep support us. Stay tuned for more interesting articles from us!
Author : Rieka
Editor : Munawaroh
Source : Pinoy House Plans
is a home decor inspiration resource showcasing architecture, landscaping, furniture design, interior styles, and DIY home improvement methods.
Visit everyday… Browse 1 million interior design photos, garden, plant, house plan, home decor, decorating ideas.
