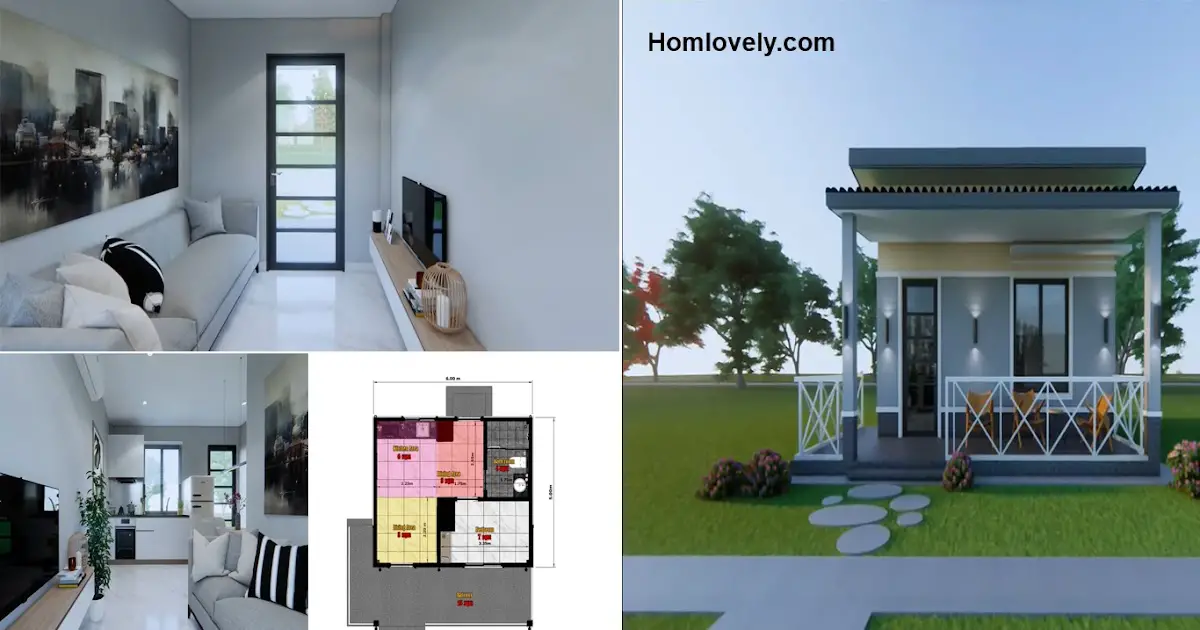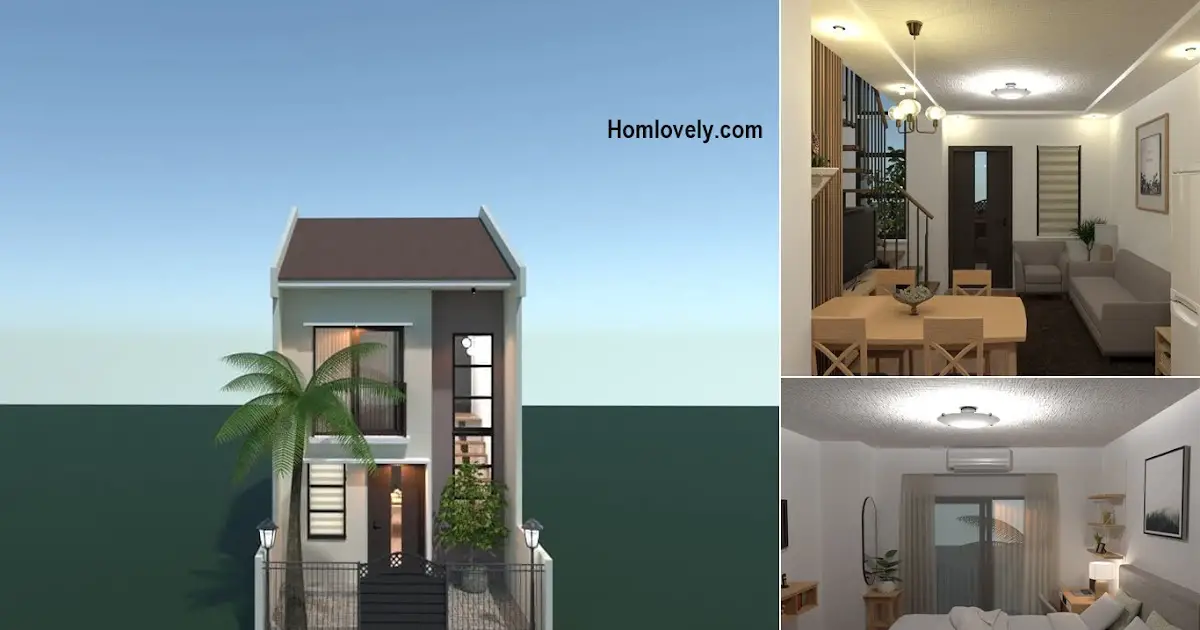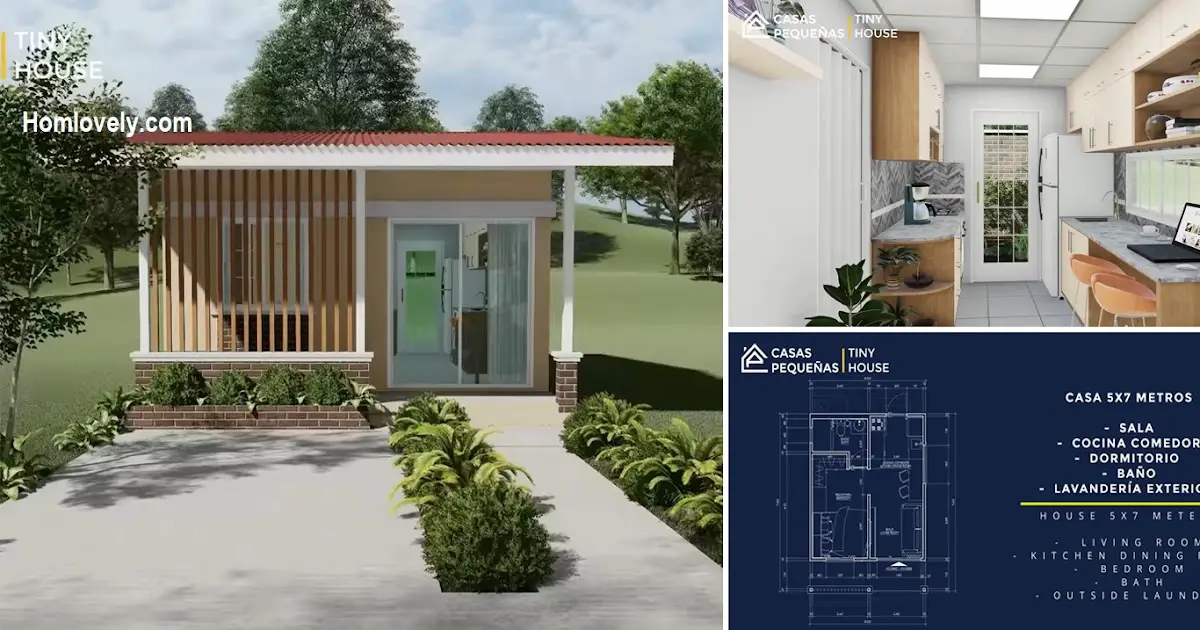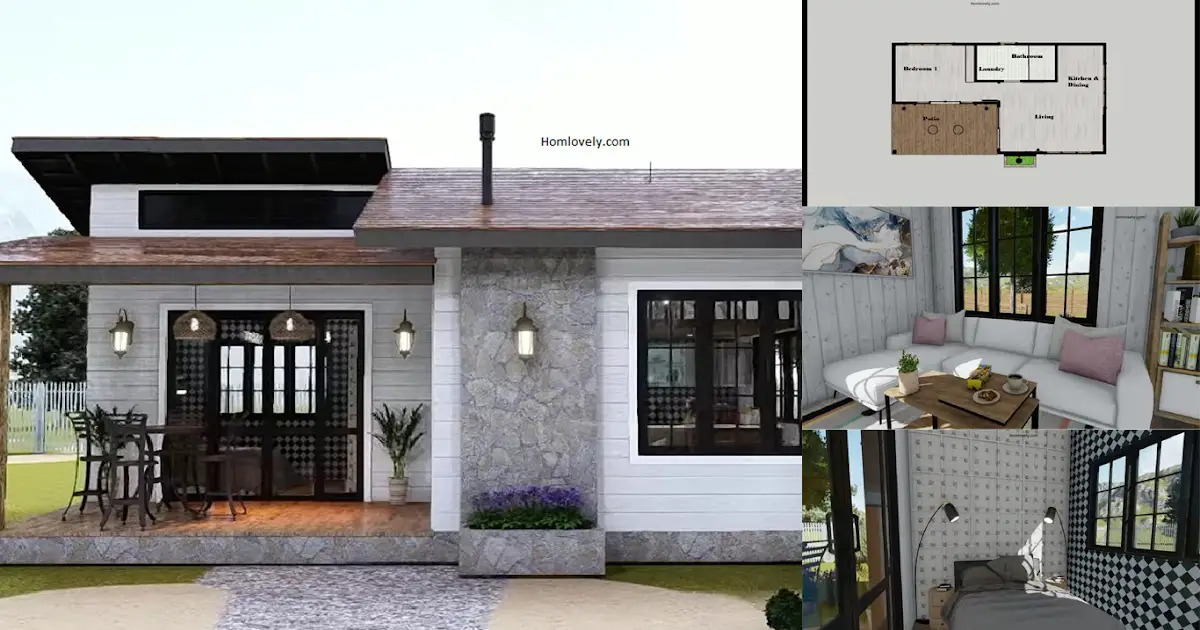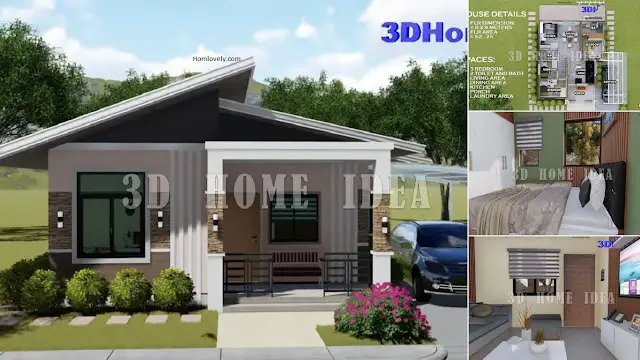Share this
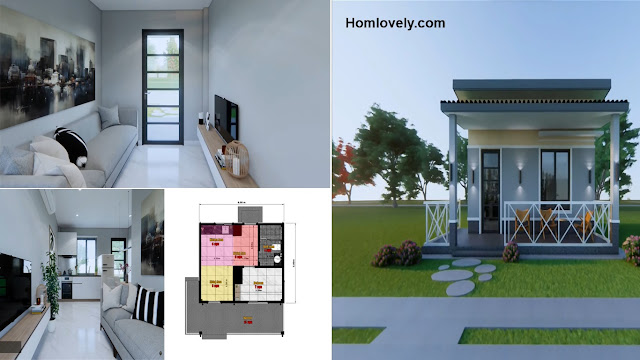
– This petite minimalist home design only has one bedroom. So this house is suitable for new couples or singles. Although small in size, with the right design and decoration, will make the house comfortable to live in.
Facade design (front view)

The appearance of the façade of this house is simple but still functional. There is a terrace in the front area of the house which is also slightly elongated in the side area of the house. To be safer, it is better to install a fence around the terrace of the house that can be used as a protector or add accessories to the design of the house.
Back view

As for the back area of the house, it has a simple design. There is also a door at the back of the house that can be used as an emergency exit or as access to enter the house from behind.
Entering view

Once entering this 30 sqm tiny house, you will be presented with a living room that connects to the kitchen and dining area. This simple and partitionless design is certainly beneficial for a small-sized house. Or you can use ornaments or other items as indirect barriers to make it seem private between rooms.
Living room area

The design faces each other in the living room and leaving the middle area of the room empty will certainly make an airy accent. Hang TV and cabinets on the wall to save more space. In addition, make the sofa the right size according to the room so as not to make the living room look narrow and not stylish.
Kitchen spot

Kitchen access which is also equipped with a back door makes the area look comfortable. The existence of windows also helps the kitchen have access to lighting from outside and also smooth air circulation. Make the right arrangement so that the kitchen looks neat and clean.
Bedroom design

The stylish design of the bedroom makes it comfortable for its residents. Equipped with a study desk, residents will feel comfortable when they want to study or work.
Floor plan

For the floor plan details, there are:
- terrace or balcony (15 sqm)
- living room (5 sqm)
- kitchen (6 sqm)
- dining area (5 sqm)
- bedroom (7 sqm)
- bathroom (4 sqm)
Author : Yuniar
Editor : Munawaroh
Source : Youtube Tiny House Design
is a home decor inspiration resource showcasing architecture, landscaping, furniture design, interior styles, and DIY home improvement methods.
Visit everyday… Browse 1 million interior design photos, garden, plant, house plan, home decor, decorating ideas.
