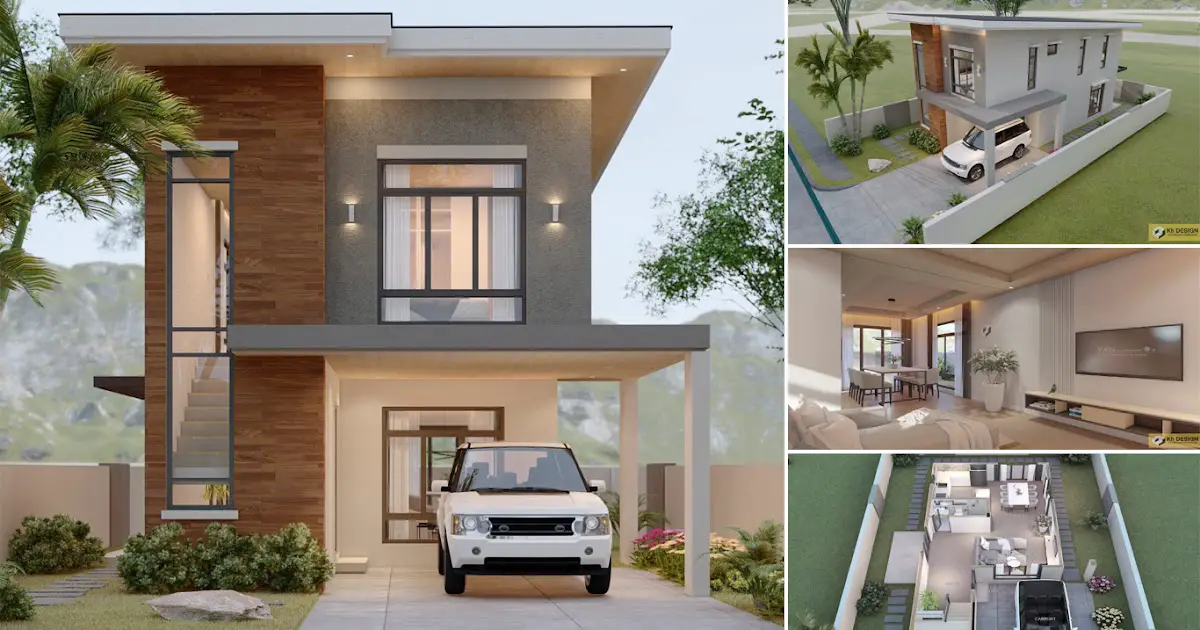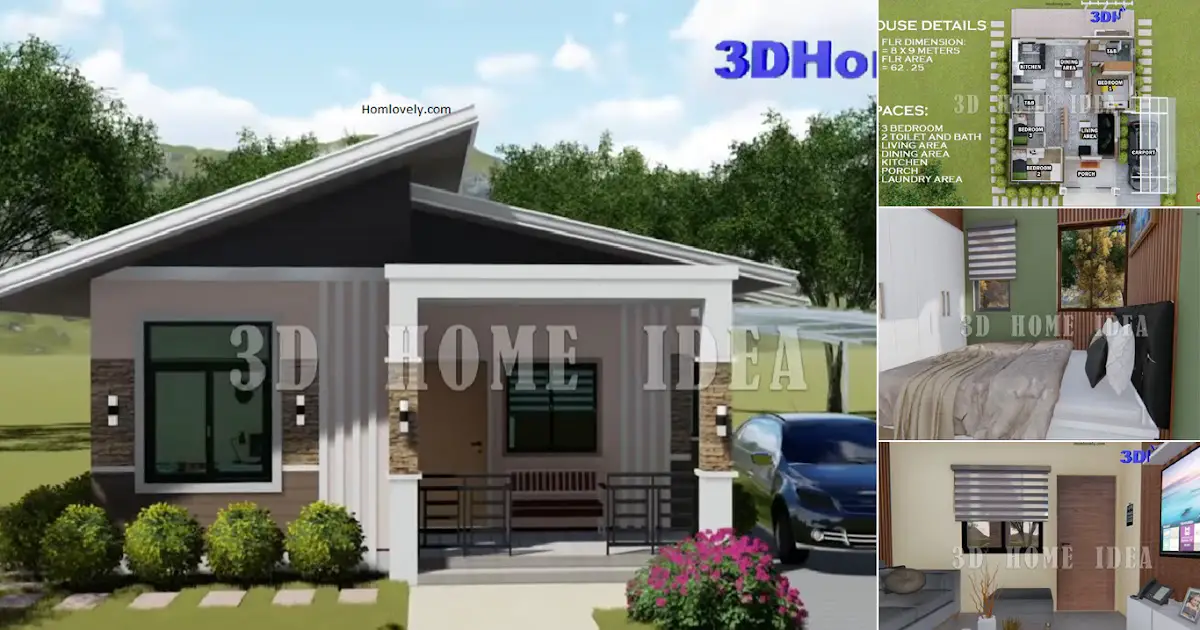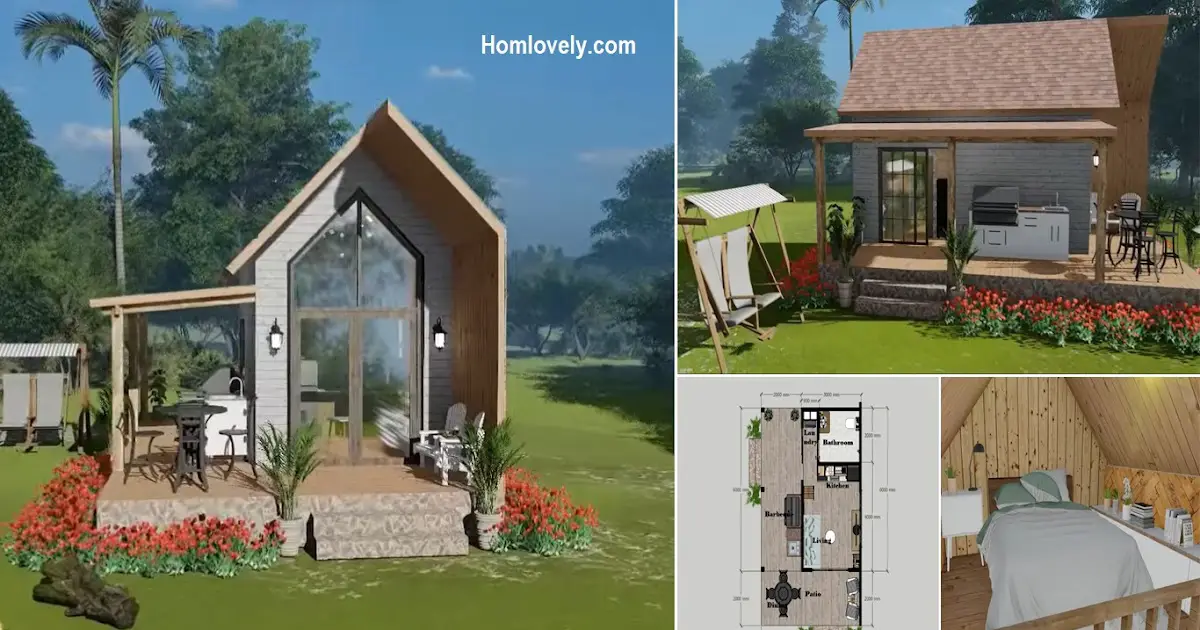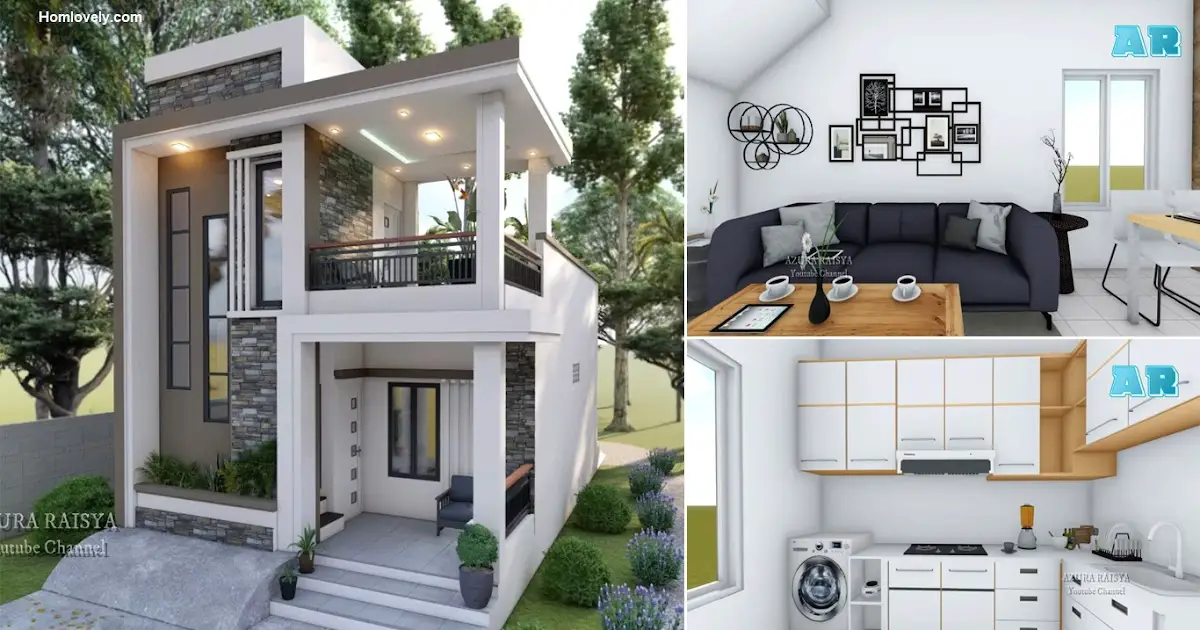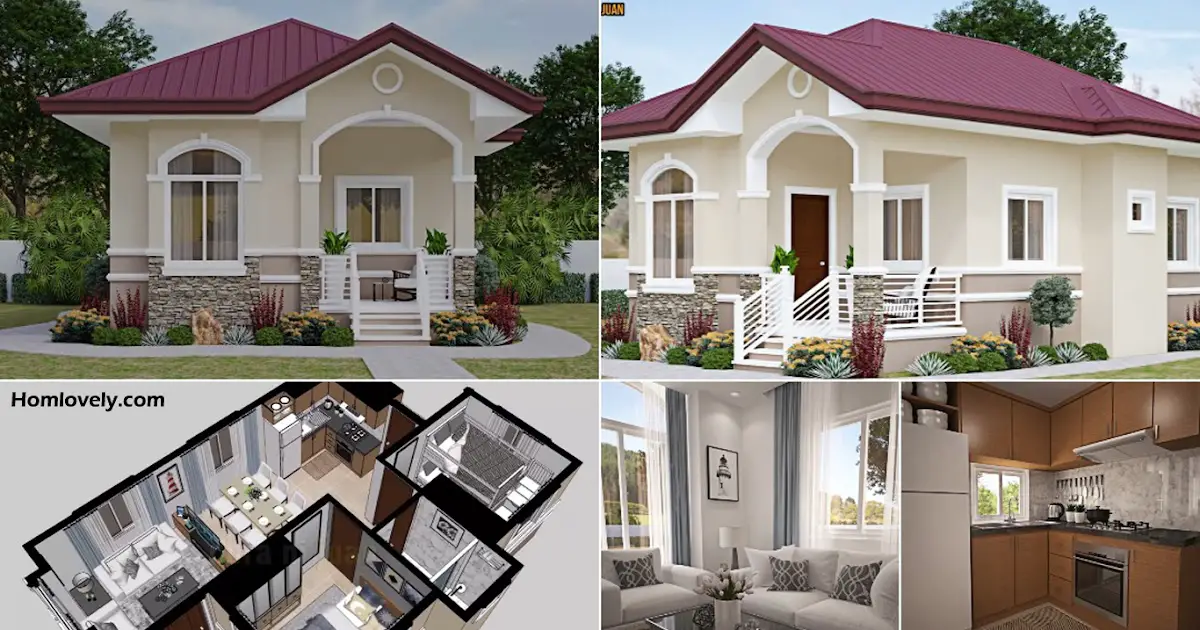Share this

–This house design has a good appearance even though the size is not too large. The owner can utilize the elongated land area and still provide good facilities with 2 floors. Are you interested? Check out Stylish 5 x 12 m Small House Design with 3 Bedrooms.
House facade

The facade has a simple structure with not many details so it will be easier to build. In addition, the application of color on the exterior is also able to give a warm impression to the house with additional glass windows that will maximize the lighting in the room so that it feels more spacious.
Living room design

After seeing the exterior details, let’s look at the interior from the living room first. The selection of furniture with a minimalist design is perfect for filling this house. The neat arrangement makes the room look clean and has excellent access.
Dining area design

Then there is a dining area that is not far from the previous area. The choice of furniture with matching colors can add beauty. In addition, the addition of a chandelier with a modern design adds to the overall beauty of the room.
First floor plan design

On the first floor there are several comfortable rooms. The size of 5 x 12 meters does look small from the front but can still contain many facilities inside, including:
- Carport
- Living room
- Dining area
- Kitchen
- Bathroom
- Laundry area
Second floor plan design

Then for the second floor area there are 3 bedrooms with 1 public bathroom and 1 private bathroom. To access the three rooms, there is an additional hallway in front of the stairs. The bathroom is at the end of the hall so that the two nearby bedrooms are easier to access.
If
you have any feedback, opinions or anything you want to tell us about
this blog you can contact us directly in Contact Us Page on Balcony Garden and Join with our Whatsapp Channel for more useful ideas. We are very grateful and will respond quickly to all feedback we have received.
Author : Hafidza
Editor : Munawaroh
Source : Kh Design
is a home decor inspiration resource showcasing architecture,
landscaping, furniture design, interior styles, and DIY home improvement
methods.
Visit everyday. Browse 1 million interior design photos, garden, plant, house plan, home decor, decorating ideas.
