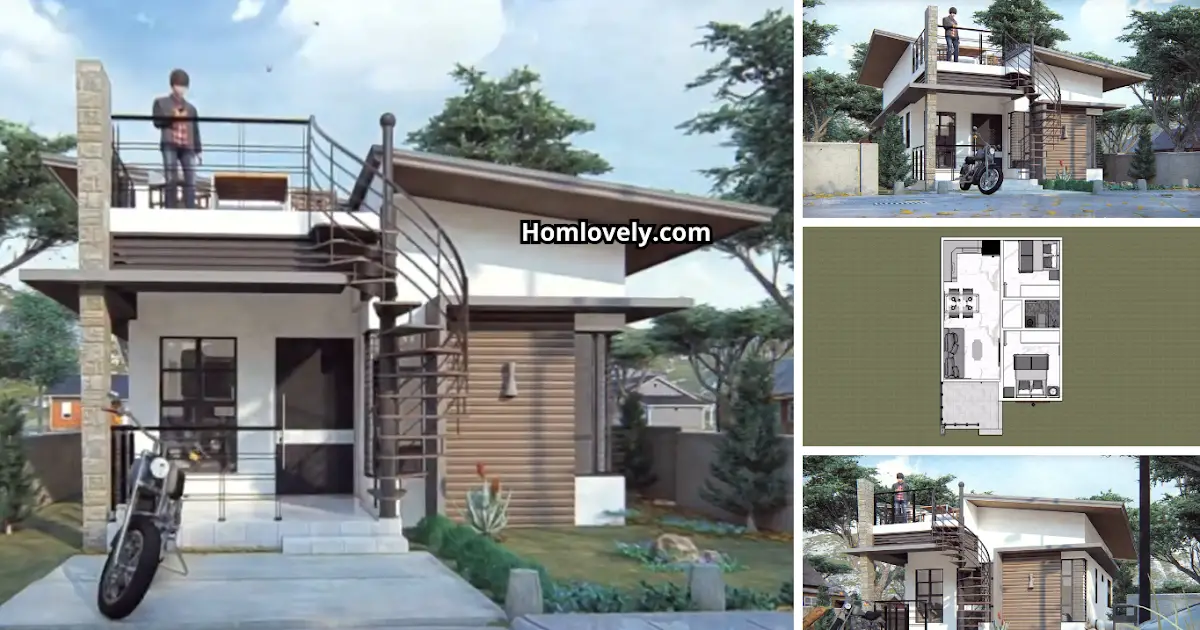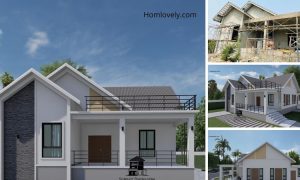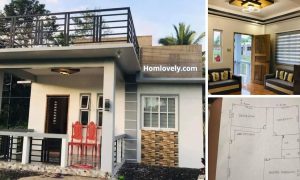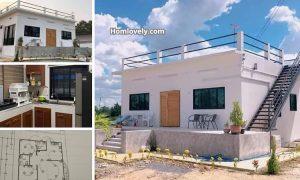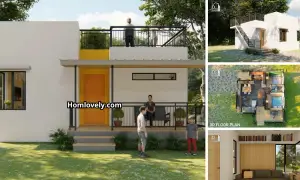Share this

— Small dwellings with modern designs are now increasingly popular because of land and cost efficiency. Small house design size 6×8 meters comes with an additional multifunctional roofdeck. This simple yet elegant home concept is perfect for young couples or small families who want a modern low-budget house that remains comfortable and stylish.
Modern Facade with Roofdeck Style
%20With%20Roof%20deck%204-31%20screenshot.png)
The facade of the House appears with a combination of white, gray, and wood accents that give the impression of warmth and elegance. A simple sloping roof is combined with a roofdeck that can function as an outdoor leisure space. Spiral staircases add visual appeal while being efficient in land use. This small house managed to present a modern and contemporary impression.
Simple Side & Rear View
%20With%20Roof%20deck%203-45%20screenshot.png)
From the side, it is clear the impression of a simple house that remains modern. The structure of the building is elongated, has a sufficient number of windows, with a front area that can function as a relaxing terrace. This Model is perfect for limited land, but still brings comfortable housing for families.
Outdoor Living with Roofdeck
%20With%20Roof%20deck%204-48%20screenshot.png)
The main feature of this house is the roofdeck, which can serve as an additional space. This Area is suitable for relaxing in the afternoon, drying clothes, and even used as a small garden. Roofdeck also adds to the aesthetic value and functionality of the house, making it more than just a low-budget house, but a practical and stylish modern residence.
Floor Plan-2 Bedrooms Layout
%20With%20Roof%20deck%200-50%20screenshot.png)
The House plan features a streamlined layout with 2 bedrooms, 1 toilet & shower, living room, kitchen, and front porch. The simple but neat interior arrangement makes this house ideal for a small family. With an area of 6×8 meters, this house can still provide daily comfort thanks to a smart layout. Cost estimation construction of such a house with basic finishing can start from around ₱700,000 – ₱900,000 in the Philippines, depending on materials and location.
Cozy and Bright Living Area
%204-22%20screenshot.png)
The Interior of the house combines the living room and dining room in one open area. Modern furniture with a touch of white makes the room look more spacious and bright. Although simple, the right arrangement gives an elegant and comfortable feel. This open-space concept is suitable for small modern houses that remain functional and stylish.
Author : Rieka
Editor : Munawaroh
Source : Gabriel 3D Visualizer
is a home decor inspiration resource showcasing architecture, landscaping, furniture design, interior styles, and DIY home improvement methods.
Visit everyday… Browse 1 million interior design photos, garden, plant, house plan, home decor, decorating ideas.
