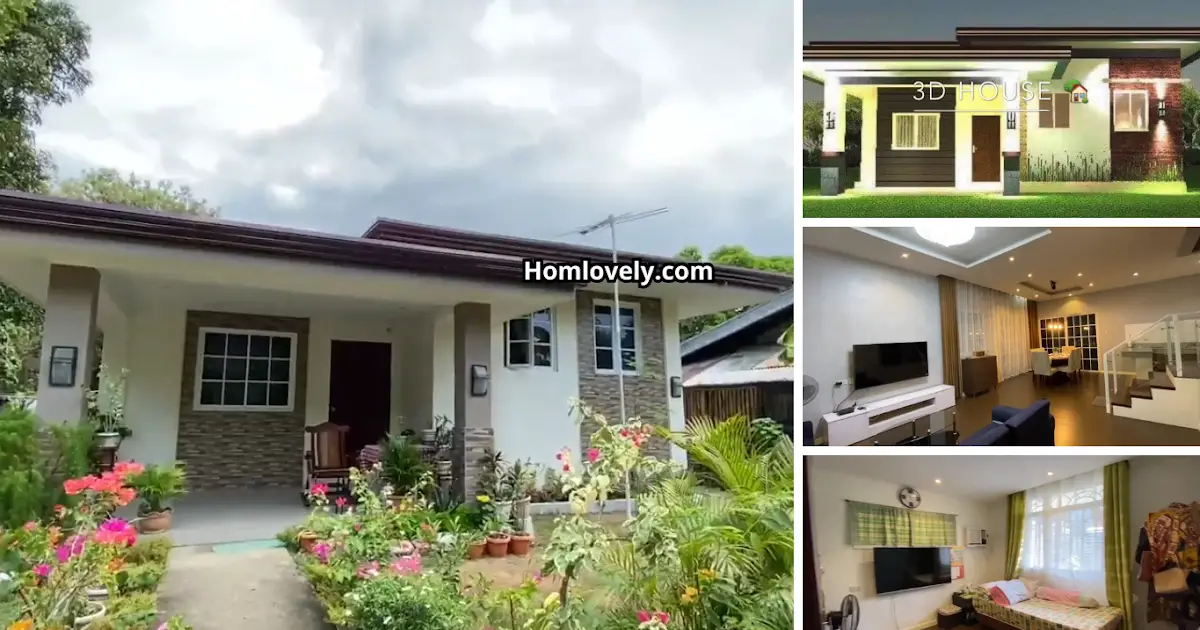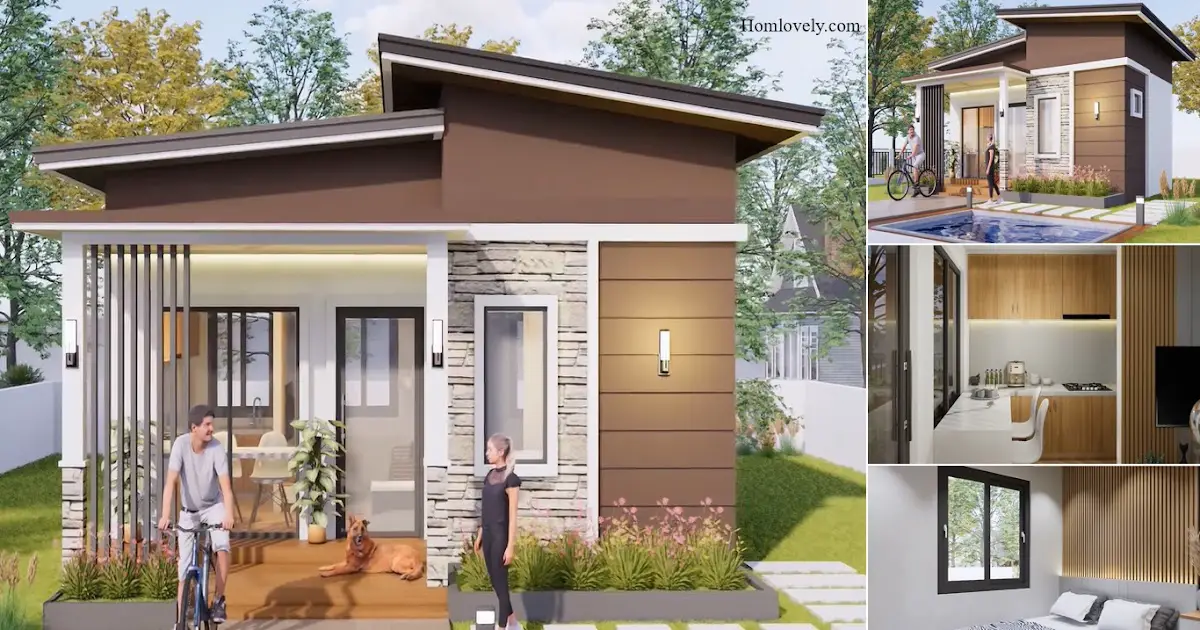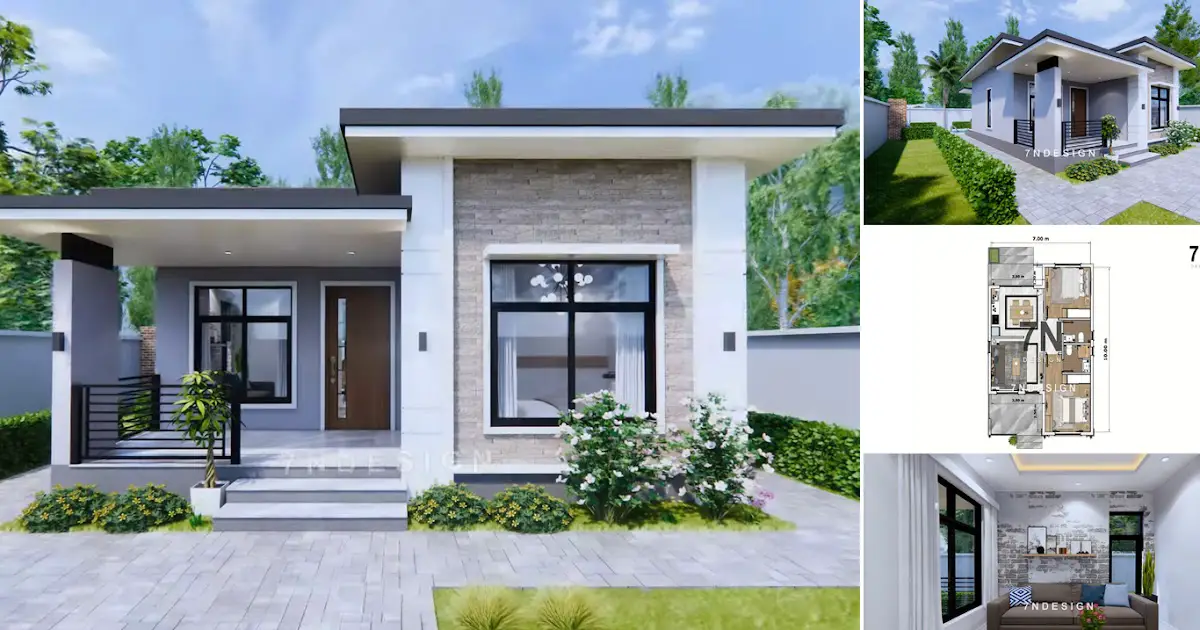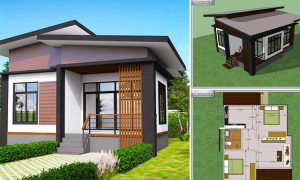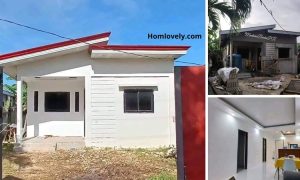Share this

— Building your dream home doesn’t always have to start from zero. This inspiring story comes from three siblings who worked together to create a comfortable home. With a 520 sqm plot and a 100 sqm building size, the renovation of this family Super Ganda 100 Sqm OFW Dream House cost around ₱1.2M (including ₱500K for labor), the result of the hard work of two siblings who OFW in Singapore. Let’s check it out!
3D House Design

The renovation of this house was designed in detail using a 3D model, so that the final result was as expected. The exterior was made modern with classic touches on the pillars and roof. The combination of neutral colors gives a sturdy and classy impression. The simple shape with a minimalist sloping roof is very stylish!
Beautiful Front of the House

The result is that this house is similar to the reference. The facade of the house looks simple yet elegant, with a combination of white paint and natural stone wall accents. The front area feels cool and pleasant with a yard full of houseplants, perfect as a place to relax with family. The beauty of the garden enhances the overall appearance of the house.
Living Room and Dining Room

The interior is designed to be open, with the living room directly connected to the dining room. The combination of a modern ceiling, elegant lighting, and minimalist furniture makes the house feel warmer. This concept makes the 100 sqm house feel spacious. Large windows with high curtains also add to the impression. This is a one-and-a-half-story house, so there is a staircase in the middle of the room that leads to the three bedrooms.
Comfortable Bedrooms

The bedrooms feature a simple yet functional design, equipped with large windows for air circulation and natural light. Soft wall colors combined with simple furniture make the rooms more comfortable for resting after a day of activities.
Thank you for taking the time to read this Super Ganda 100 Sqm OFW Dream House. Hope you find it useful. If you like this, don’t forget to share and leave your thumbs up to keep support us in Balcony Garden Facebook Page. Stay tuned for more interesting articles from ! Have a Good day.
Author : Rieka
Editor : Munawaroh
Source : Ram Bacsal
is a home decor inspiration resource showcasing architecture, landscaping, furniture design, interior styles, and DIY home improvement methods.
Visit everyday… Browse 1 million interior design photos, garden, plant, house plan, home decor, decorating ideas.
