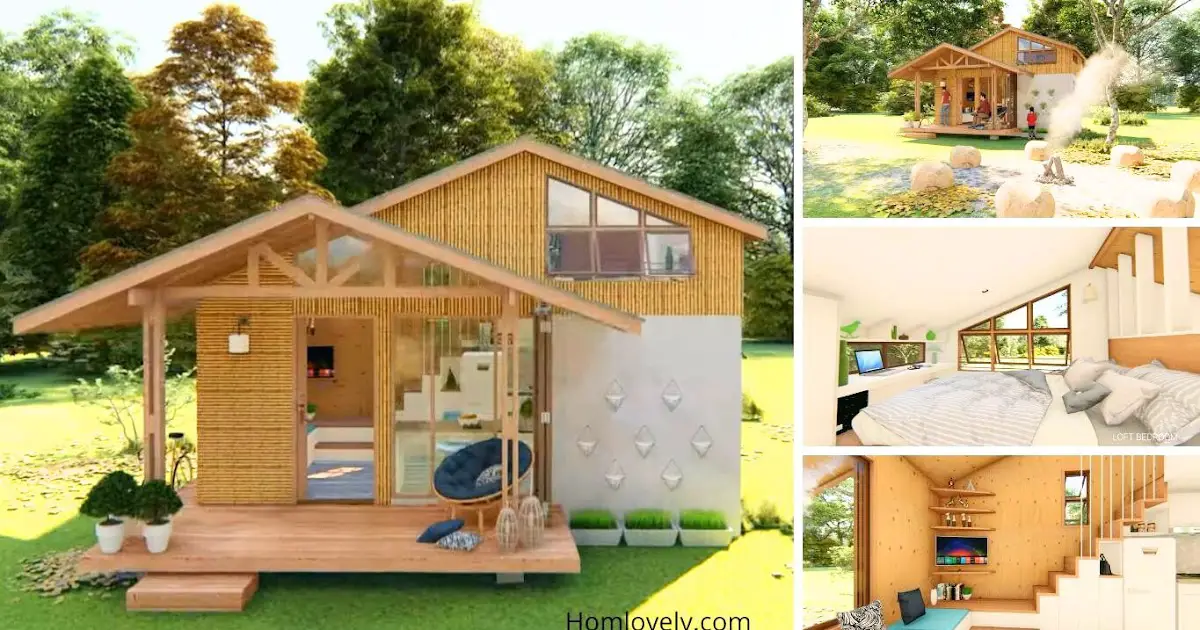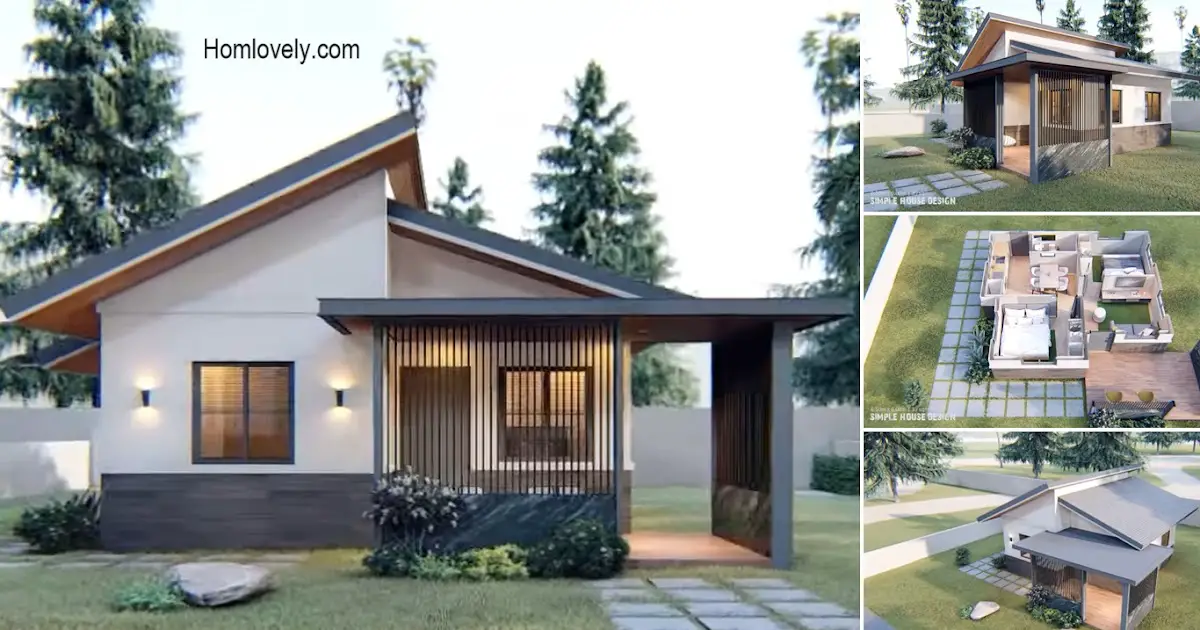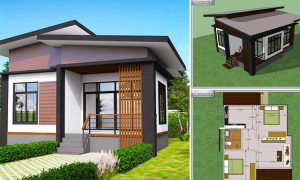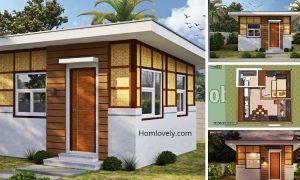Share this
.jpg) |
| Tiny Bahay Kubo with LOFT Bedroom | 26 sqm |
— Small house design can be the best option for those of you who like minimalist style or are saving budget. A simple design but able to give the impression of comfort and homey. With 1 bedroom, this small house is suitable for single or couple living. Find out more about Tiny Bahay Kubo with LOFT Bedroom | 26 sqm below!
Front View
 |
| Front View |
This small house looks simple but gives the best impression. The wood and bamboo materials are affordable and sturdy, making this house look unique and homey especially combined with cement. Modern facade design with glass windows and complete ventilation for the comfort of your little family.
Rear View
 |
| Rear View |
This is the back view of the house. The simple design, with a combination of bamboo, wood and cement does not require any additional decoration. This small house comes with a gable roof that is affordable and easy to maintain.
Floor Plan
 |
| Ground Floor |
This is a view of the simple floor plan. The size of this house is small, only 26 sqm, therefore the arrangement of the rooms is very crucial and has a lot of influence. Thanks to the addition of the loft floor, this house has an additional area.
 |
| Loft Bedroom |
The ground floor is used for the main rooms such as the living room, dining room, and also the kitchen and bathroom. While the loft floor is used specifically for rooms. For more details, see the interior view below.
Interior Design
 |
| Open Space |
This small house has a compact and neat arrangement. The ground floor is made open plan for the convenience of homeowners. The interior design is warm and homey with white and earthy tones.
 |
| Living Room |
This house also has the best room arrangement. The living room side is at the end with a letter L sofa and storage underneath. The wall is neat with open shelves, and the area under the stairs is also used as storage.
 |
| Bedroom |
Thanks to the loft floor, this small house has a high ceiling. The design is suitable to make the small house cooler. Even though it is in the attic, this bedroom seems cozy. Isn’t this a dream home?
Like this article? Don’t forget to share and leave your thumbs up to keep support us. Stay tuned for more interesting articles from us!
Author : Rieka
Editor : Munawaroh
Source : Philein BudgetHomes
is a home decor inspiration resource showcasing architecture, landscaping, furniture design, interior styles, and DIY home improvement methods.
Visit everyday… Browse 1 million interior design photos, garden, plant, house plan, home decor, decorating ideas.




