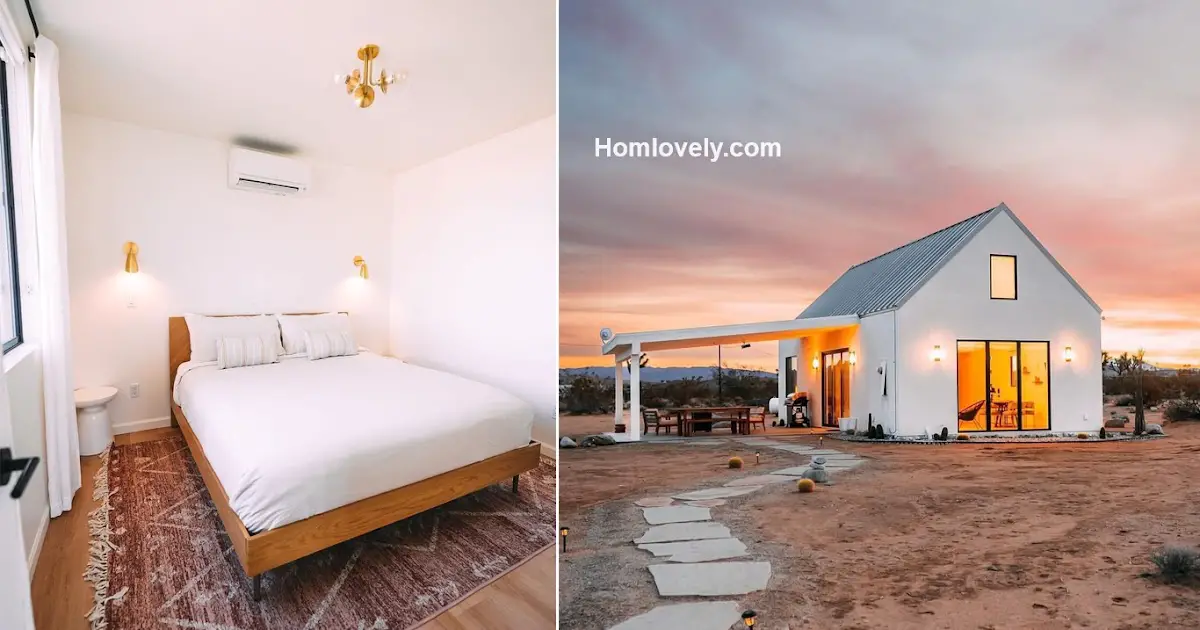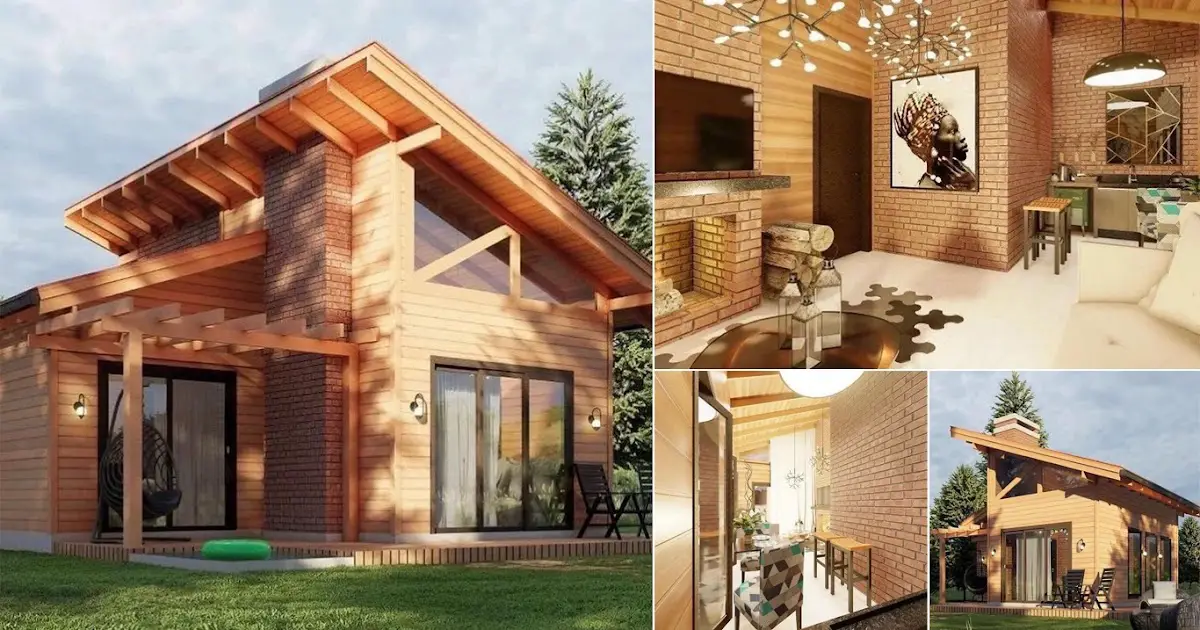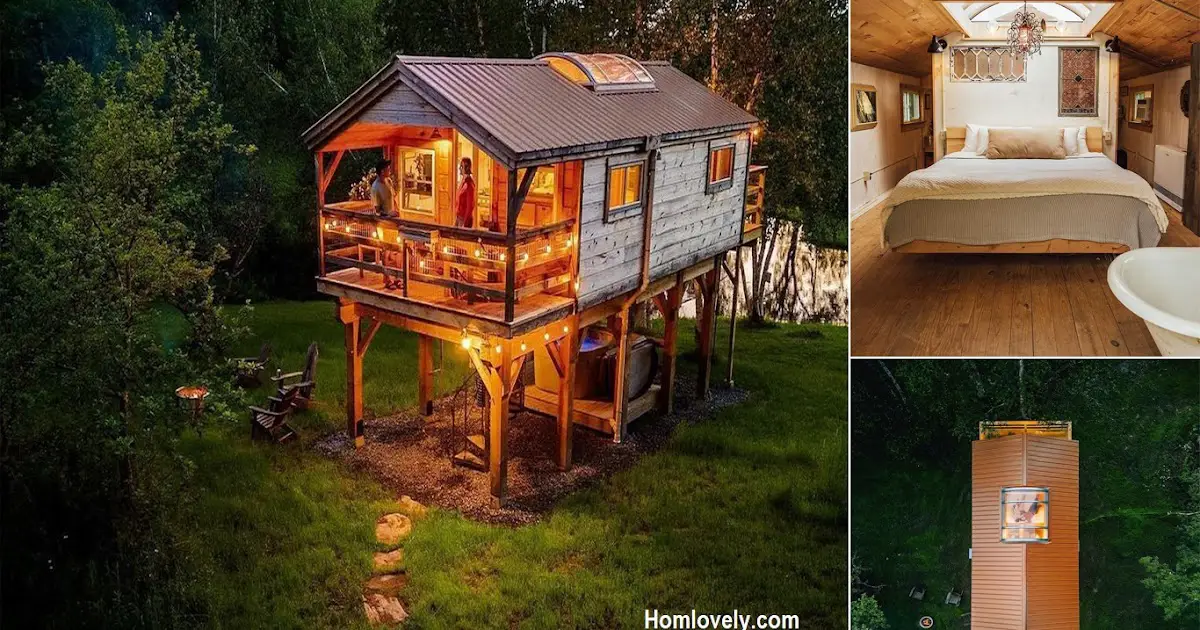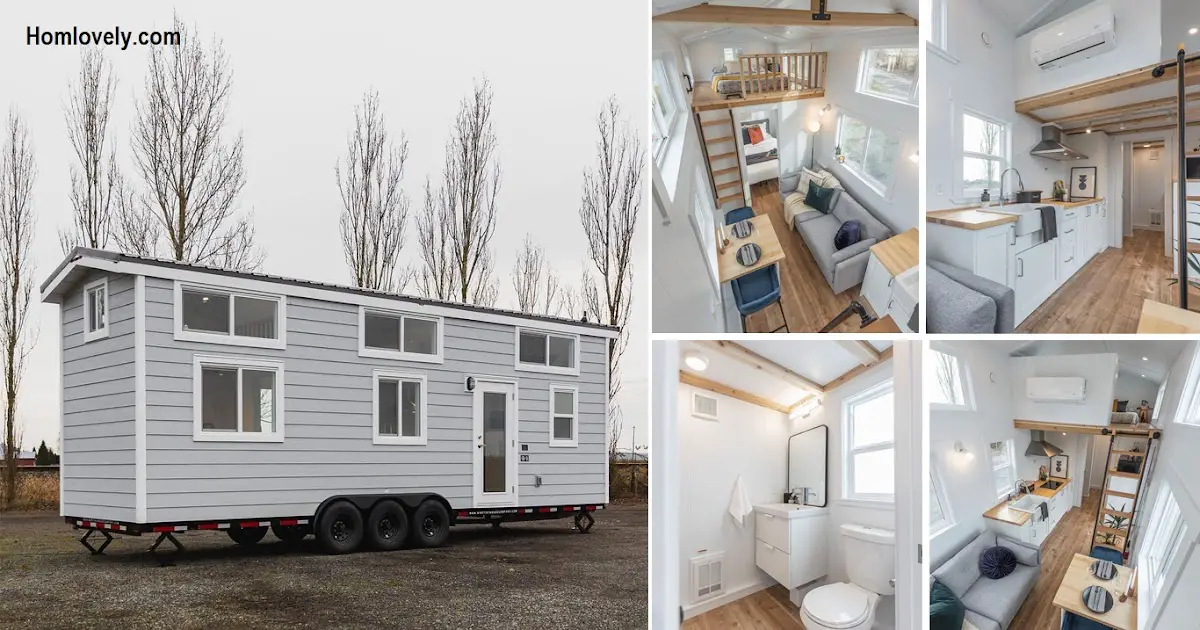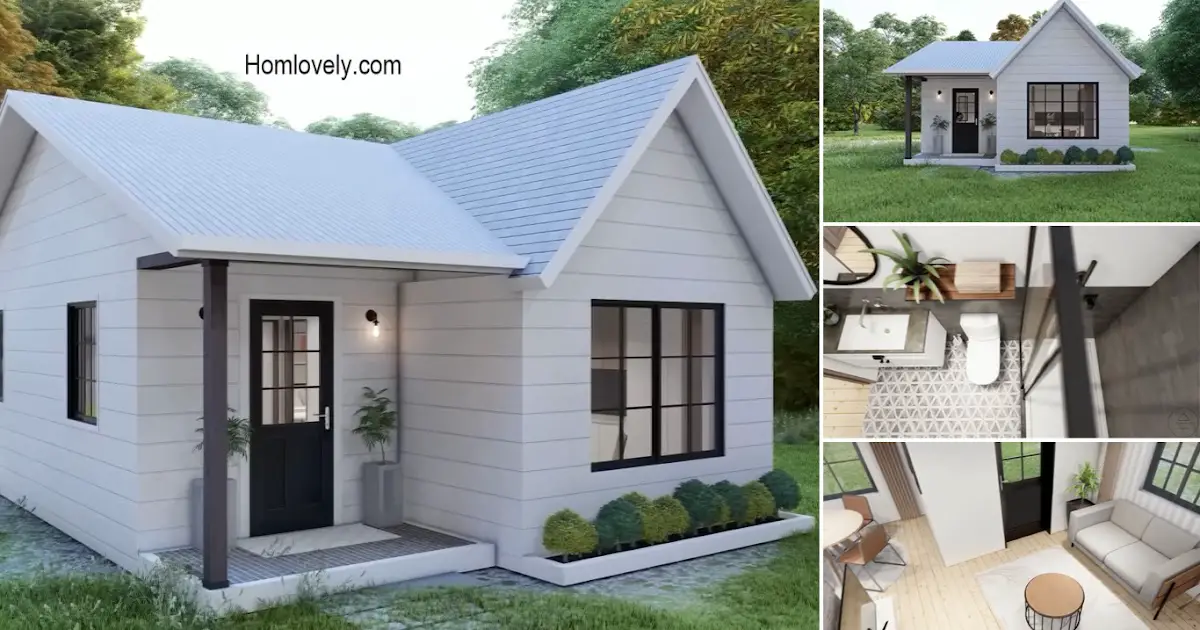Share this

– Having a rustic style, this minimalist cabin house looks comfortable with a mezzanine design. The natural touch also helps make the residence feel fresher. Even though it is small in size, this cabin house feels comfortable when occupied and makes you feel at home.
Exterior design

The desert-style atmosphere can be seen on the outside of the house. However, with some plants growing, it certainly will not give the impression of aridity and heat.
The design of the façade of this cabin house looks stunning with shades of white and a soft gray roof. Equipped with several doors and windows made of glass giving a stylish and comfortable look.
Living room area

Earth-tone nuances appear as soon as you enter the tiny cabin house. Simple design but with a neat arrangement and the right furniture, making the living room look comfortable and aesthetic.
Comfy bedroom

The bedroom is designed with white color and a touch of wood elements on the floor gives a fresh and warm accent. Not to forget you can install additional lights, namely sleeping lights in addition to the main lights in this bedroom area. Place this additional light in an area that is comfortable in your opinion.
Inline kitchen

The concept of open space in the interior is very advantageous for small and limited cabin houses. It seems that the kitchen which is one room with the living room has a neat and stylish design. Supported by a spiral staircase as an indirect barrier, making the room in this cabin house still has private space.
Bathroom

The bathroom, which is located at the back of the cabin house, has a design that matches other rooms. Namely wearing white and brown colors from wood elements to make this area look fresh and chic. Restricted by transparent glass, the bathroom that separates the shower and dry areas maintains humidity and cleanliness.
Author : Yuniar
Editor : Munawaroh
Source : tiny_homess
is a home decor inspiration resource showcasing architecture, landscaping, furniture design, interior styles, and DIY home improvement methods.
Visit everyday… Browse 1 million interior design photos, garden, plant, house plan, home decor, decorating ideas.
