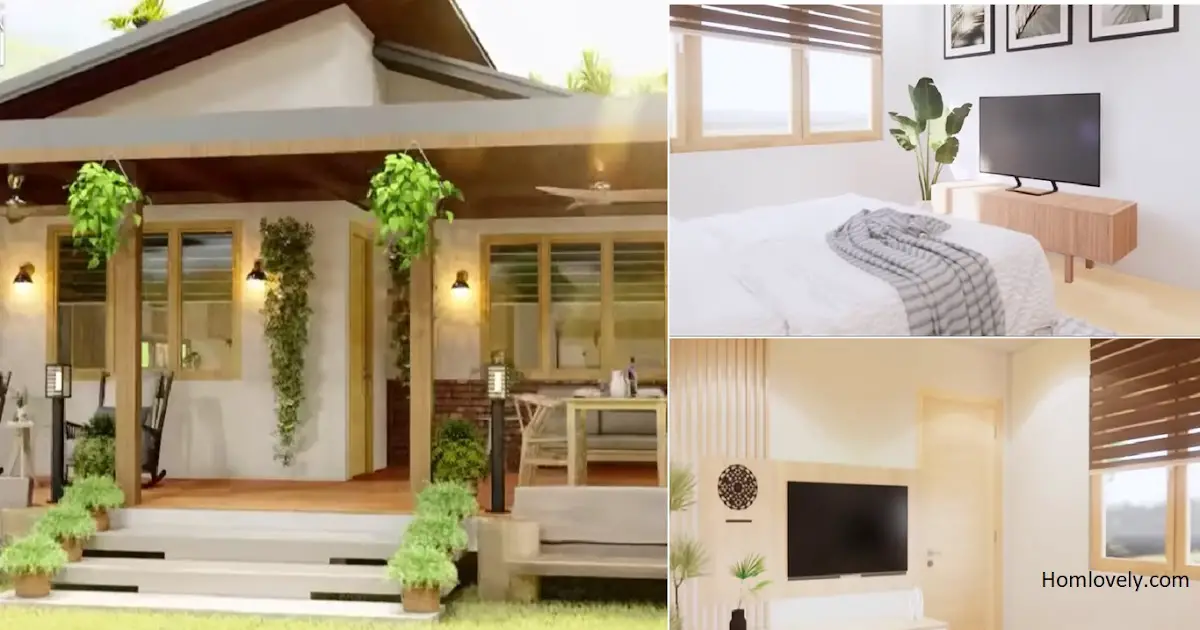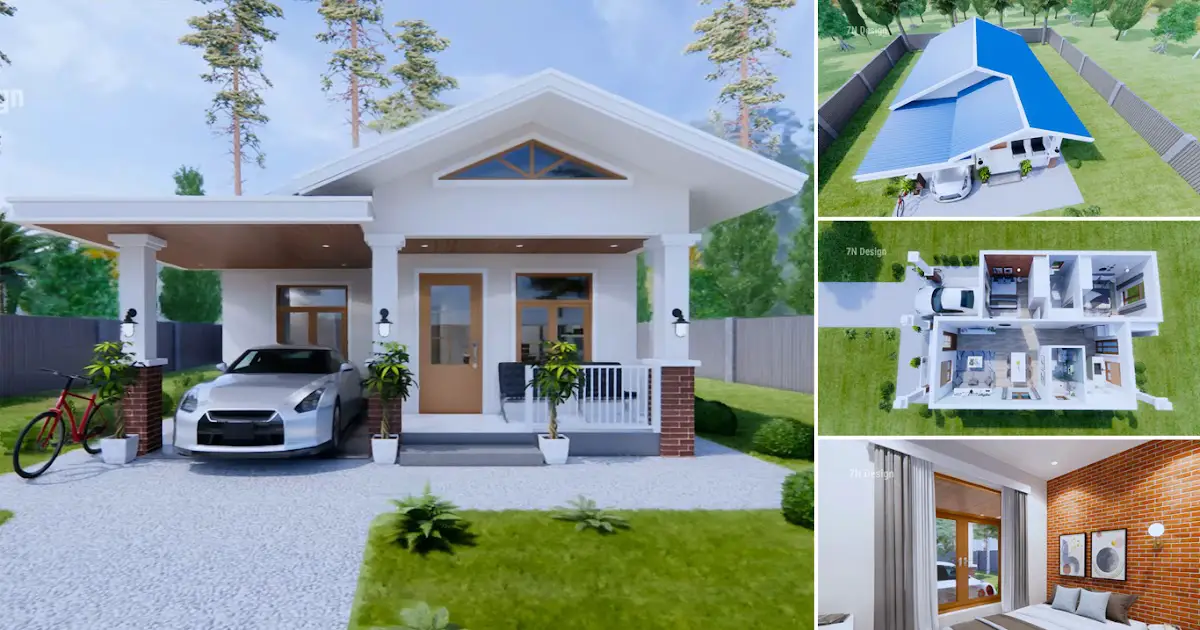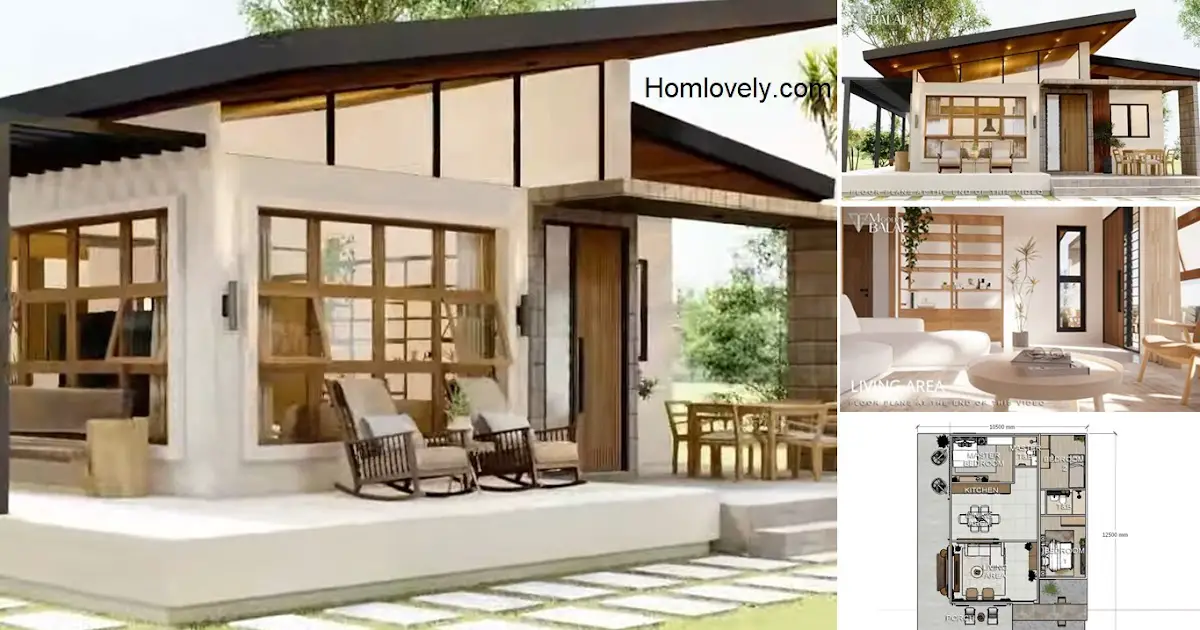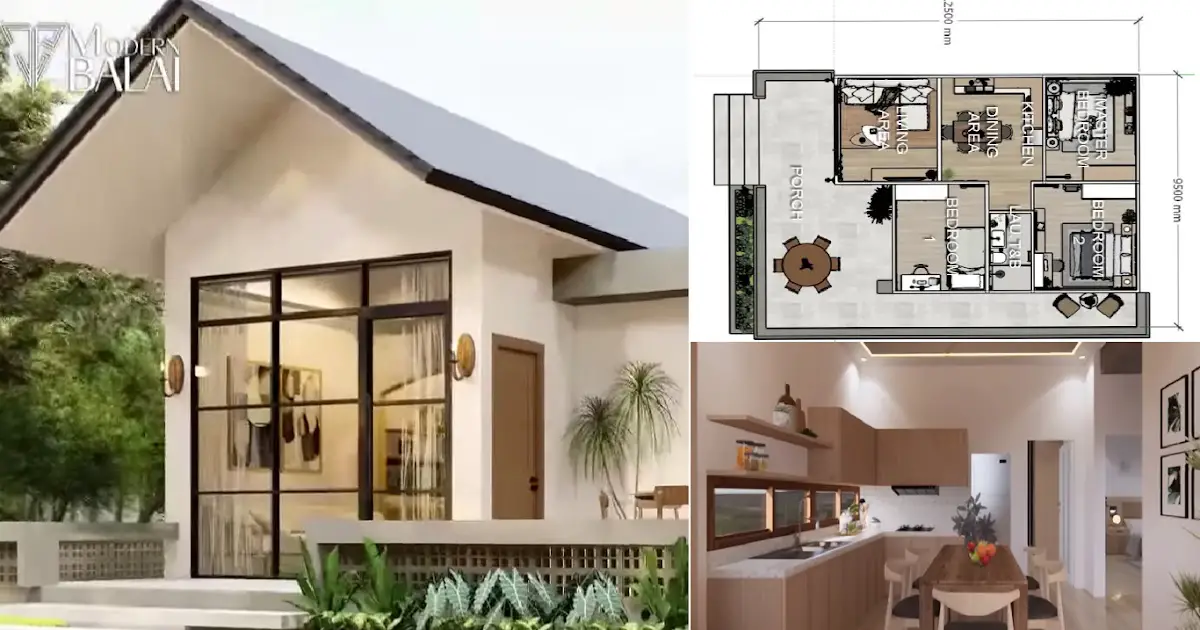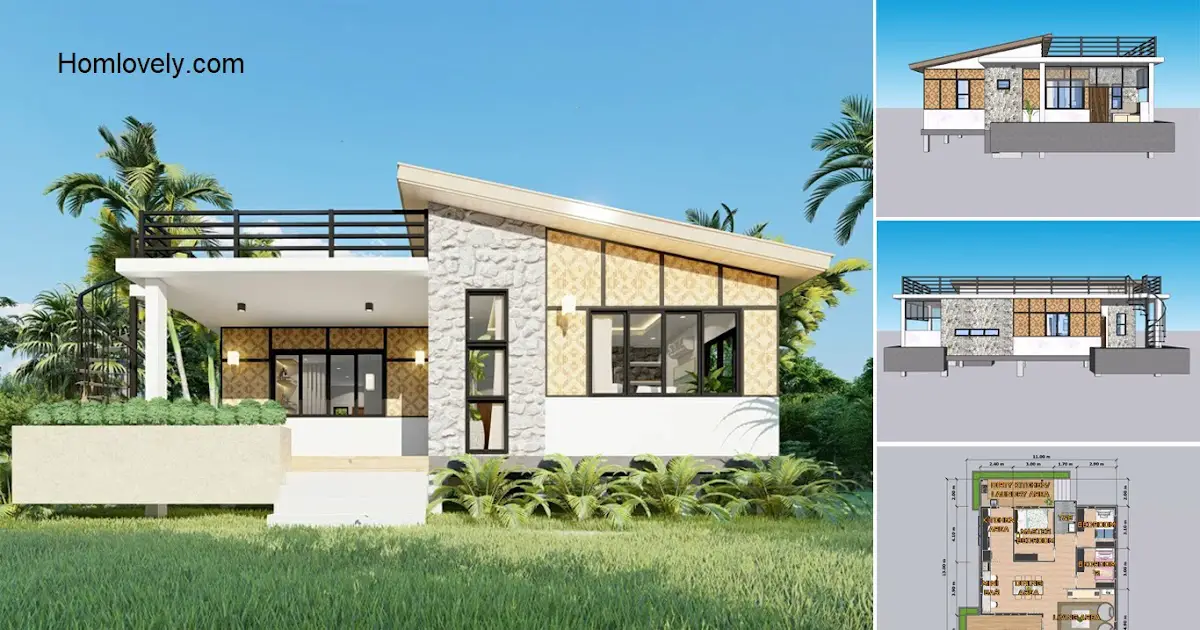Share this
 |
| Tiny Farmhouse Idea with 3 Bedrooms (8 x 12 m) |
— Farmhouse home design may be one of your dream home ideas. The design of a small and simple house with 3 bedrooms is very suitable for those of you who want to start a family. So, this is Tiny Farmhouse Idea with 3 Bedrooms (8 x 12 m) !!!
Facade
.png)
The outside design is aesthetic and simple to make the house look more beautiful. Having a spacious terrace can be utilized by offering several tables and chairs for your family to relax.
Terrace
.png)
This terrace area is divided into 2 area, right area and left area you can adjust the type of chair, table and the rest of it. If you are a plant lover, you can put plants around the house or hang them.
Living area
.png)
This living Area is made large that can be filled with an elongated white sofa overlooking the tv. Soft and calm tones are the main theme of this room. You can also place some live plants with pots in some parts of this area.
Dining area and kitchen
.png)
The kitchen and dining are still applying the theme of soft and calm with a lot of wood furniture as a complement. This area is slightly narrower than the living area, but still can accommodate all the needs of the kitchen. The sink area can be made a small window so that the activities in the kitchen are more enjoyable.
Master bedroom
.png)
The first bedroom has a medium area that can be filled with a large bed, tv table and medium wardrobe. Windows can also be placed on this side of the room. Still dominated by white and brown wood, this room presents shades of soft and calm.
Bedroom 1
.png)
The second bedroom has a little variety of colors, in this room can still be filled with a medium-sized bed, tv and study chair table. Windows are still installed in this room. There is a small table on each side of the bed. You can arrange the selection of furniture that suits your taste.
Kids bedroom
.png)
The third room is slightly elongated, even though this room has a tiny area but it can be filled with bunk beds 2 and desk chairs that face the large window next to each room for each child.
Toilet and bath with laundry
.png)
Toilet and laundry area used as 1 room. This room has a different theme with the whole room. Having the impression of elegance, clean and tidy is the main point of this bathroom. Equipped with sink, toilet, shower and washing machine.
Hope this article help you to find out inspiration of farmhouse idea you might be looking for.
Author : Devi Milania
Editor : Munawaroh
Source : Modern Balai
is a home decor inspiration resource showcasing architecture, landscaping, furniture design, interior styles, and DIY home improvement methods.
Visit everyday. Browse 1 million interior design photos, garden, plant, house plan, home decor, decorating ideas.
