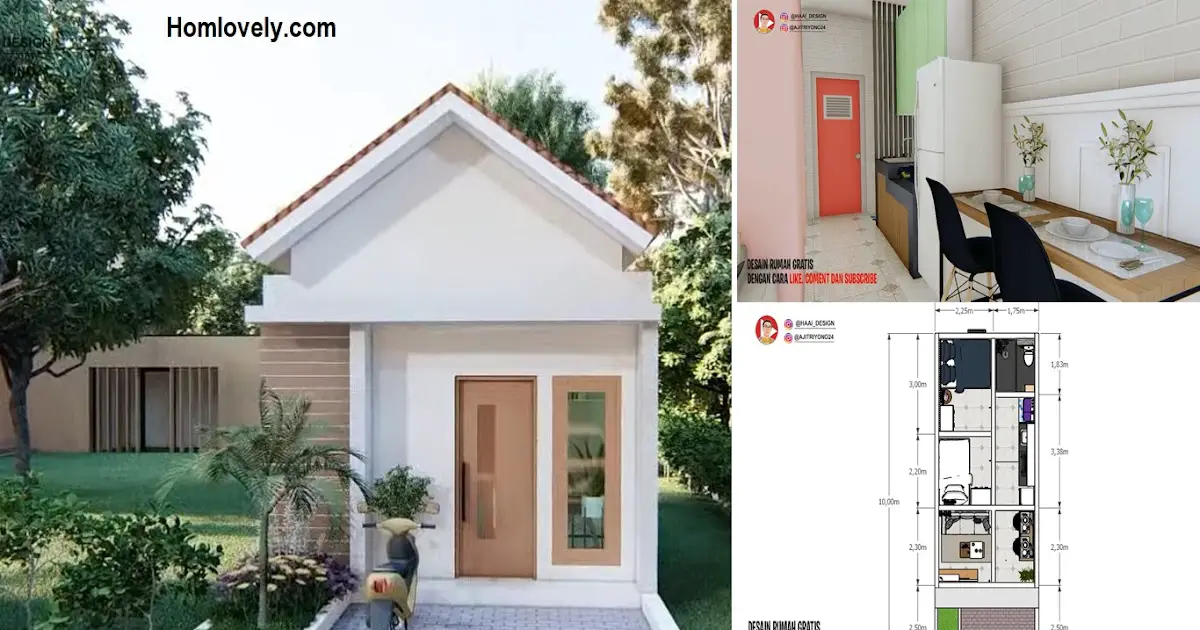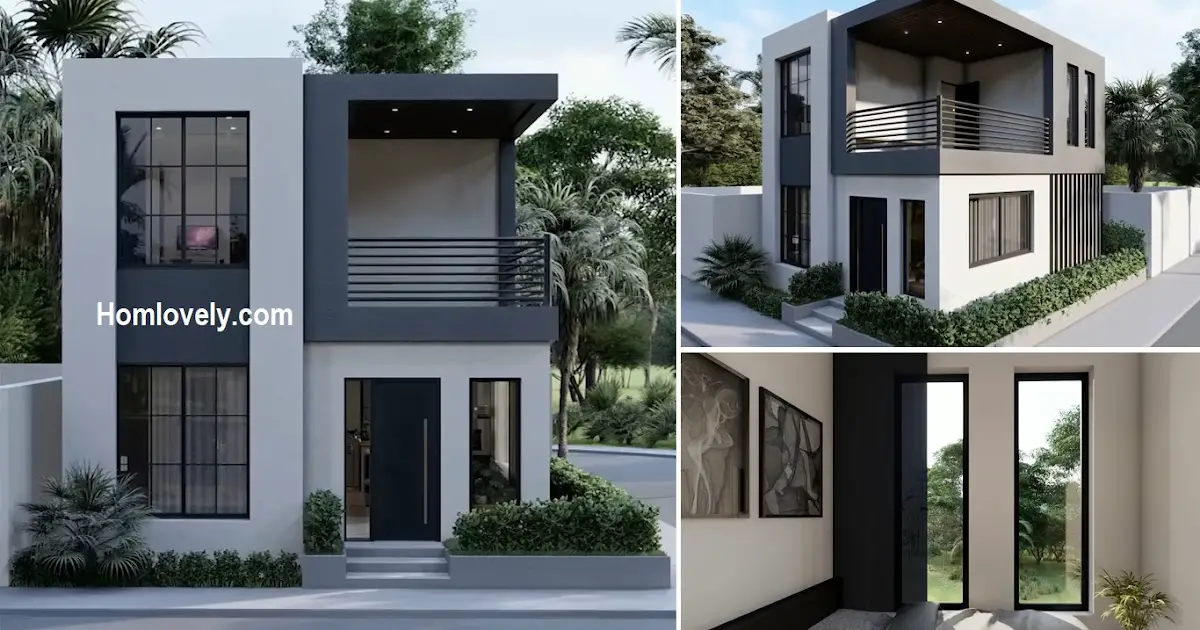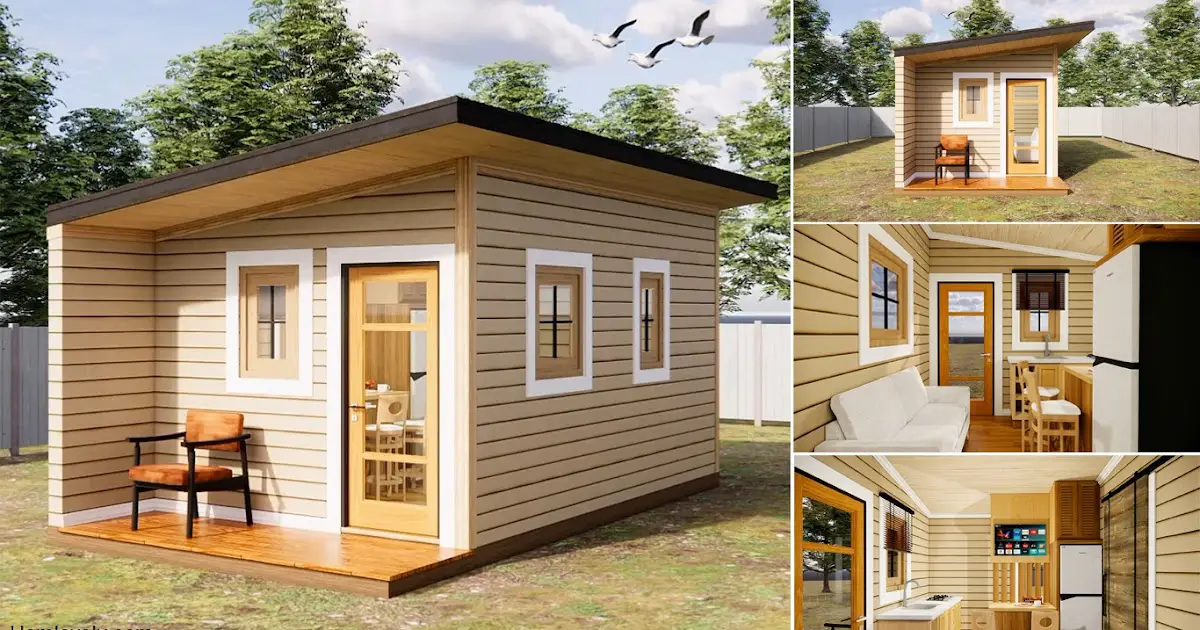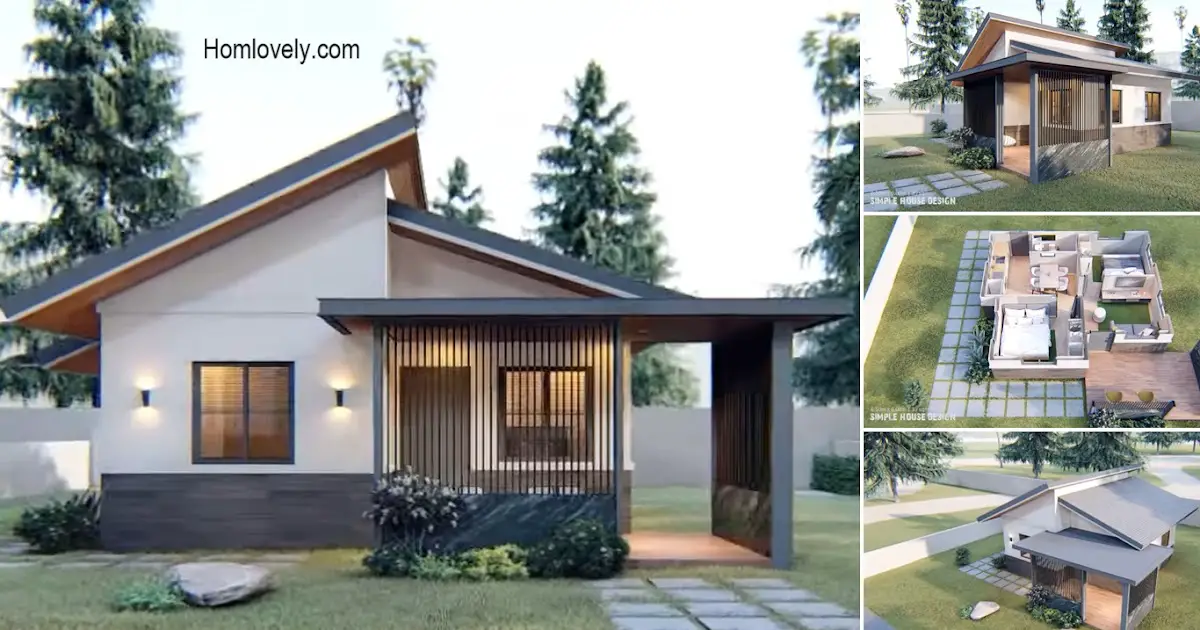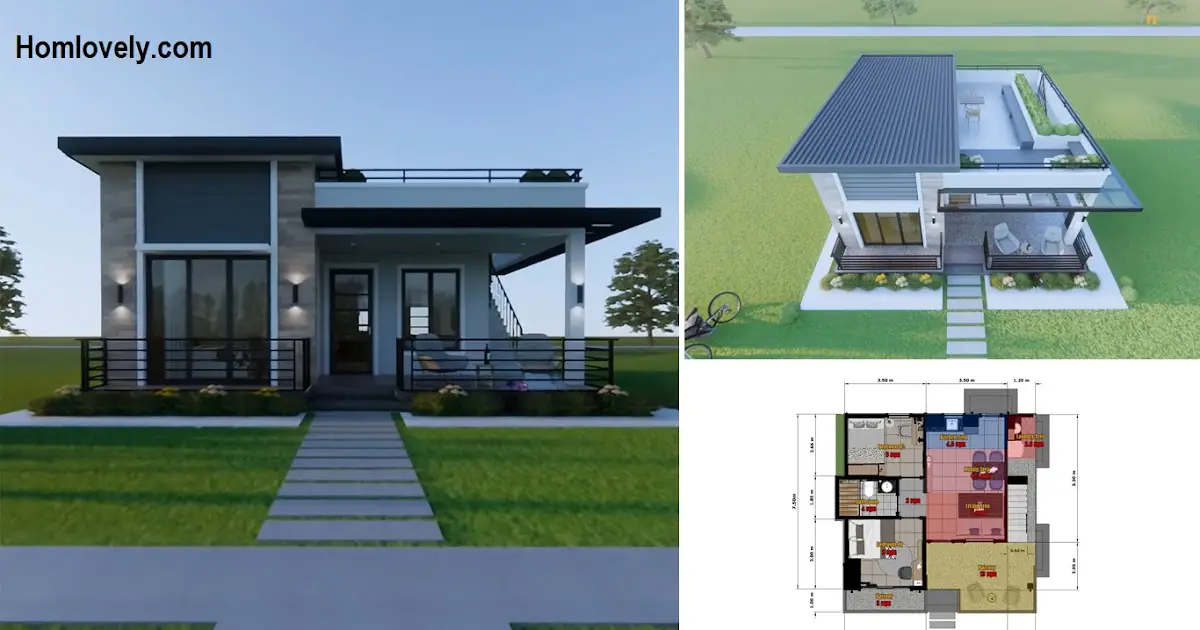Share this
 |
| Tiny House Design 1-Storey 2 Bedroom for Small Family | Affordable and Compact |
— Small houses are now in high demand. A small 2-bedroom house is perfect for a new family, or to live in alone. A small house with a minimalist design can also look attractive. “Tiny House Design 1-Storey 2 Bedroom for Small Family | Affordable and Compact” is specially prepared for you as a dream home reference. Let’s check it out!
Exterior Design
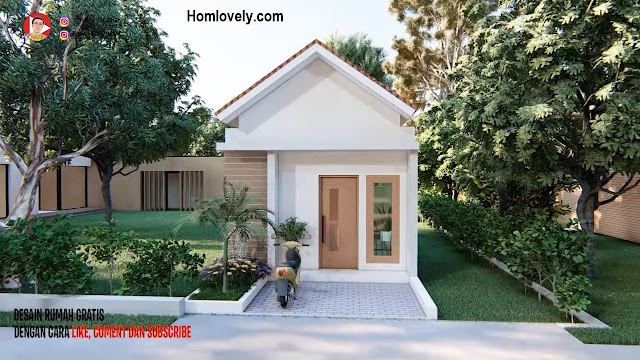
The exterior design of this house looks minimalist with the use of white facades and exposed bricks on the sides. The facade of the house also looks simple but still modern. This house uses a simple and affordable gable roof.
This small house has a size of 4 x 10 meters, therefore it will look elongated to the back. This house is a 1-storey house with quite complete facilities. There is a living room, kitchen and dining area, 2 bedrooms, and 1 bathroom. Although small, it is compact, isn’t it?
Living Area

This small house has a living room near the entrance. The living room looks minimalist with pink walls, white brick tiles and earth tone tiles. The living room is furnished with a sizable sofa that can fit 3 people, a table, a floor rug, and a cabinet with drawers. The TV is mounted on the wall with an additional wood-patterned wall panel. The painting above the sofa makes the room feel more colorful.
Kitchen and Dining Area

Due to the elongated shape of the house, the room looks like a hallway. With a small size, this house has a kitchen and dining area in the center of the room. The kitchen and dining table are arranged linearly with a single-line concept. So you can move freely here and cooking and eating utensils will still look neatly stored in the kitchen set cabinet.
Bedroom

This small house has 2 bedrooms. The main room (right) is more spacious in design, with a bed, side-table, wardrobe and a window. The interior design is quite interesting with the use of black bedcovers and wooden wall panels that seem warm.
The second bedroom (left) has a more colorful look with the use of bright and cool green. The walls are pastel green and the wallpaper has a green foliage motif. This room is equipped with a single-bed and a wardrobe.
Bathroom

A bathroom is located at the far end of the room near the kitchen. This small bathroom uses natural elements that produce a natural look. The walls are tiled with white marble motifs and exposed natural stone. While the floor uses black anti-slip granite with additional coral rocks around it.
This small bathroom is also quite complete, there is a shower and also a toilet seat. For the place of toiletries using a shelf placed in the corner of the room. The bathroom is also more lively with fresh green plants.
Floor Plan

It would be incomplete if we did not discuss the full size of this house design after learning about the exterior and interior of the room. This house, as seen in the image, measures 4 x 10 meters, with the following highlights :
Terrace : 4 x 2.5 meters
Livingroom : 2.25 x 2.3 meters
Kitchen and Dining Area : 1.75 x 5.68 meters
Bathroom : 1.75 x 1.83 meters
Bedroom : 2.25 x 3 meters
Bedroom 2 : 2.25 x 2.2 meters
Like this article? Don’t forget to share and leave your comments. Stay tuned for more interesting articles from us!
Author : Rieka
Editor : Munawaroh
Source : Youtube.com/ Haai Design
is a home decor inspiration resource showcasing architecture, landscaping, furniture design, interior styles, and DIY home improvement methods.
Visit everyday… Browse 1 million interior design photos, garden, plant, house plan, home decor, decorating ideas.
