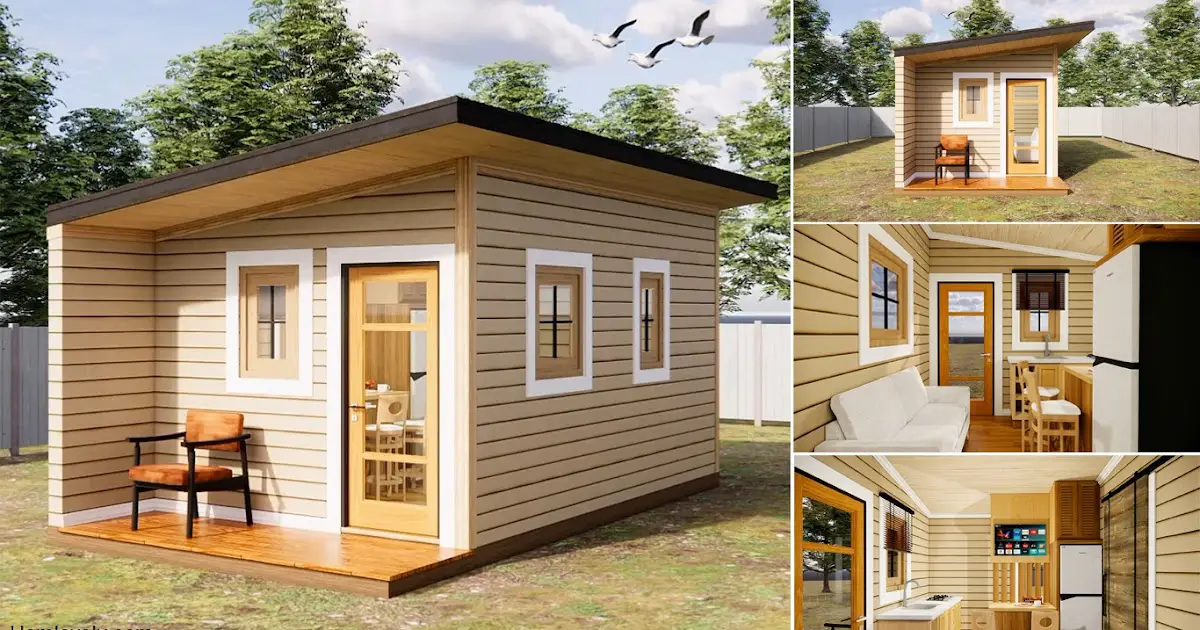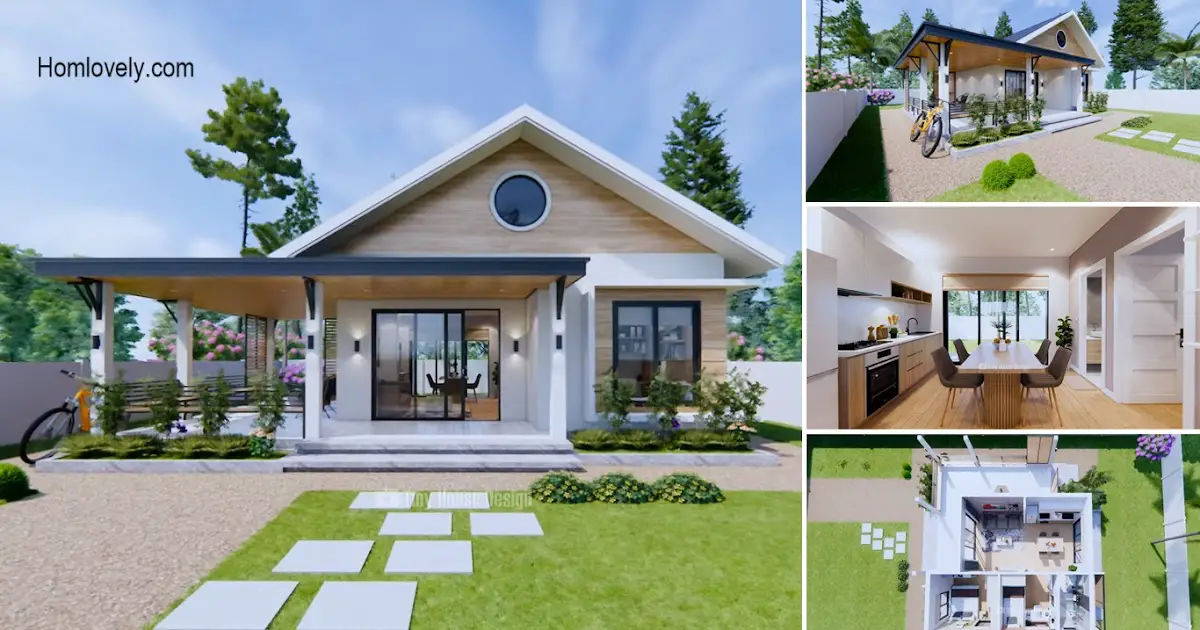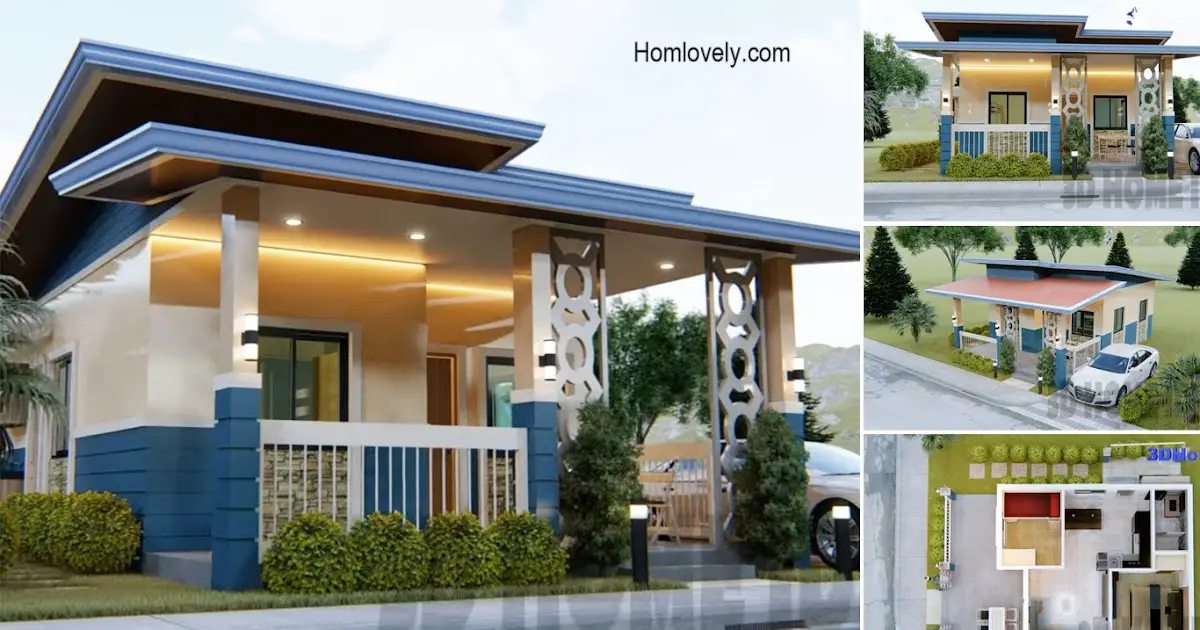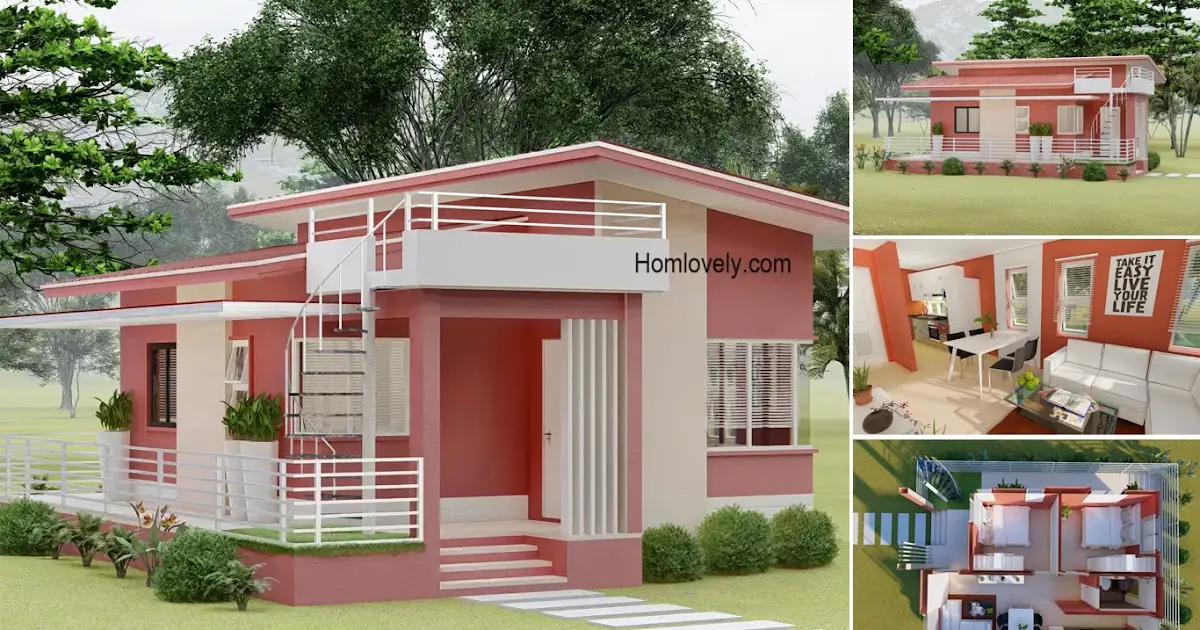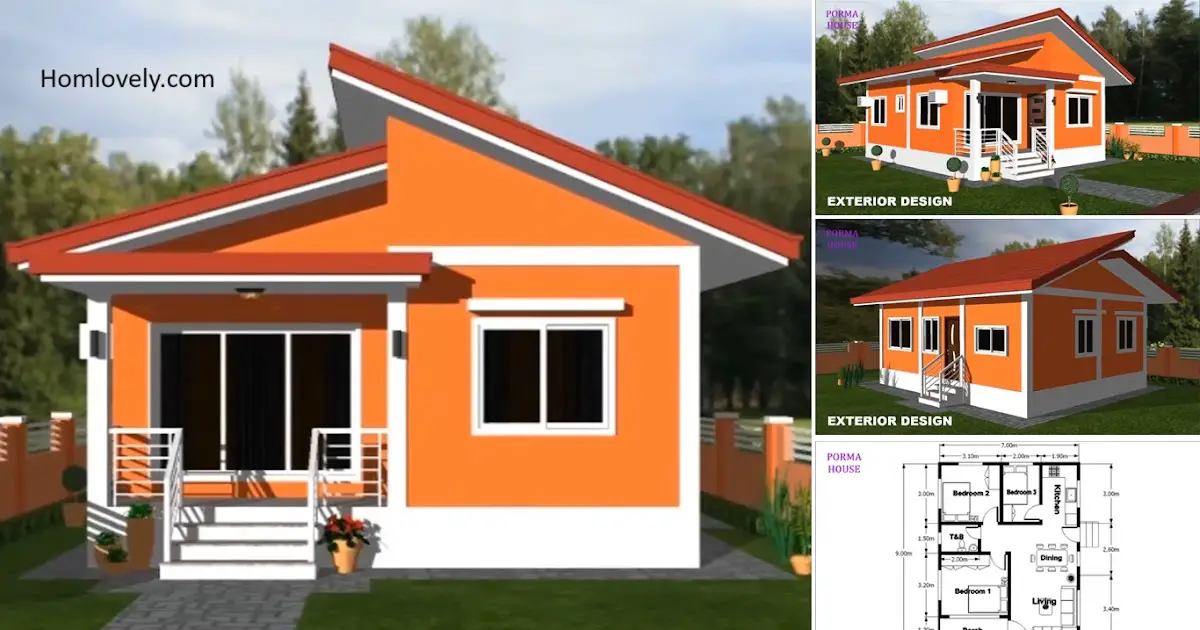Share this
 |
| Tiny House Design 3×6 Meter, Neat and Homey |
— The tiny 3×6 meter land can be used as a comfortable small residence. A 1-storey house with 1 bedroom can be a halfway house option or can be used as an investment for rent. “Small House Design 3×6 meters, Neat and Homey” here is not only comfortable, but also eye-catching design!
Facade Design
 |
| Facade Design |
Houses that look attractive with wood raw materials, bring its own nostalgic impression that makes us so comfortable and at home. The facade design itself looks simple and classic, with a sloping roof, making this house quite affordable to own. The small size of one floor with several windows will make the atmosphere in the house is not crowded, because the air can circulate well.
Open Space
 |
| Open Space Area |
With a width of only 3 meters, of course this house really needs to use the concept of open space. The living room, dining room, and kitchen to laundry are made open without partitions, also to make mobility more comfortable.
Interior
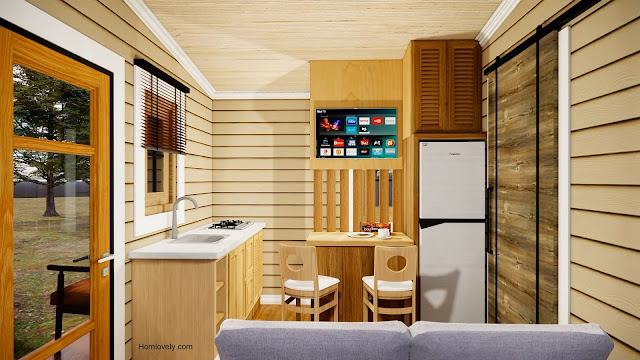 |
| Wood Interior |
Then in line with the exterior of the house that we have seen before, the interior also appears to use strong and solid wood. Selection of furniture with a minimalist design, assisted with maximum arrangement that utilizes each side and corner, making the room more functional and neat. Not only that, the warm look also brings a comfortable impression even in a house as small as this.
Floor Plan
 |
| Floor Plan |
With a limited land size of 3 x 6 meters, in fact this house can maximize the land. This house is a 1-storey house with enough facilities to live alone or alone with a partner. In addition to the main facilities mentioned earlier, there are 1 bedroom, and 1 bathroom. The design is very compact and fit to be used as a rental home or studio.
Like this article? Don’t forget to share and leave your thumbs up to keep support us. Stay tuned for more interesting articles from us!
Author : Rieka
Editor : Munawaroh
Source : Design Arc
is a home decor inspiration resource showcasing architecture, landscaping, furniture design, interior styles, and DIY home improvement methods.
Visit everyday… Browse 1 million interior design photos, garden, plant, house plan, home decor, decorating ideas.
