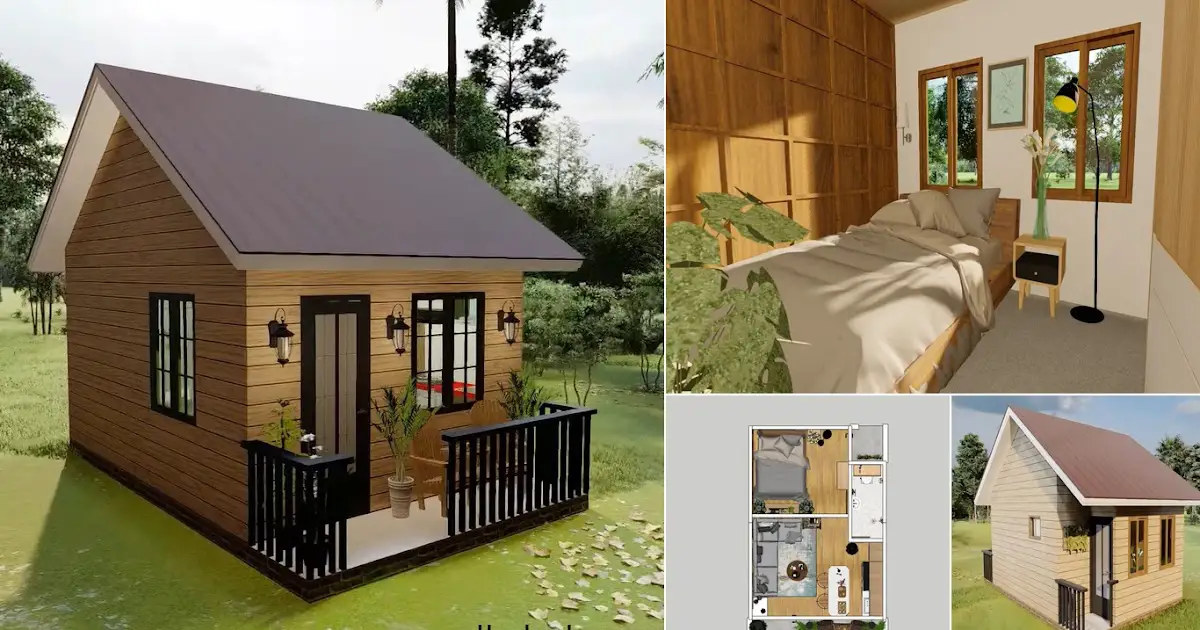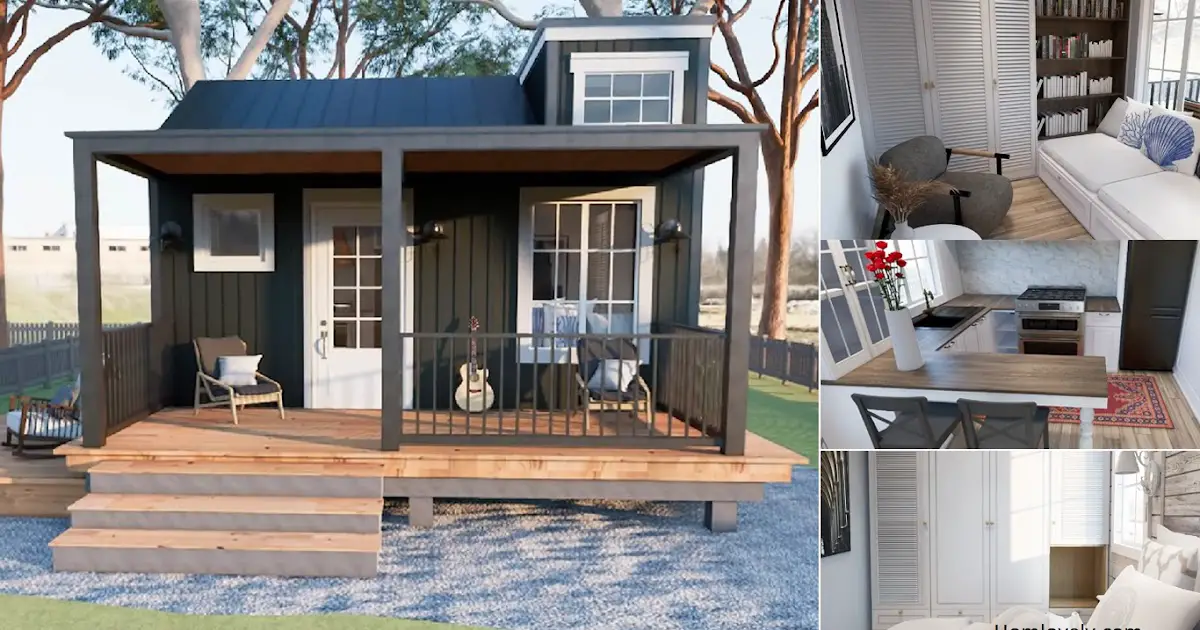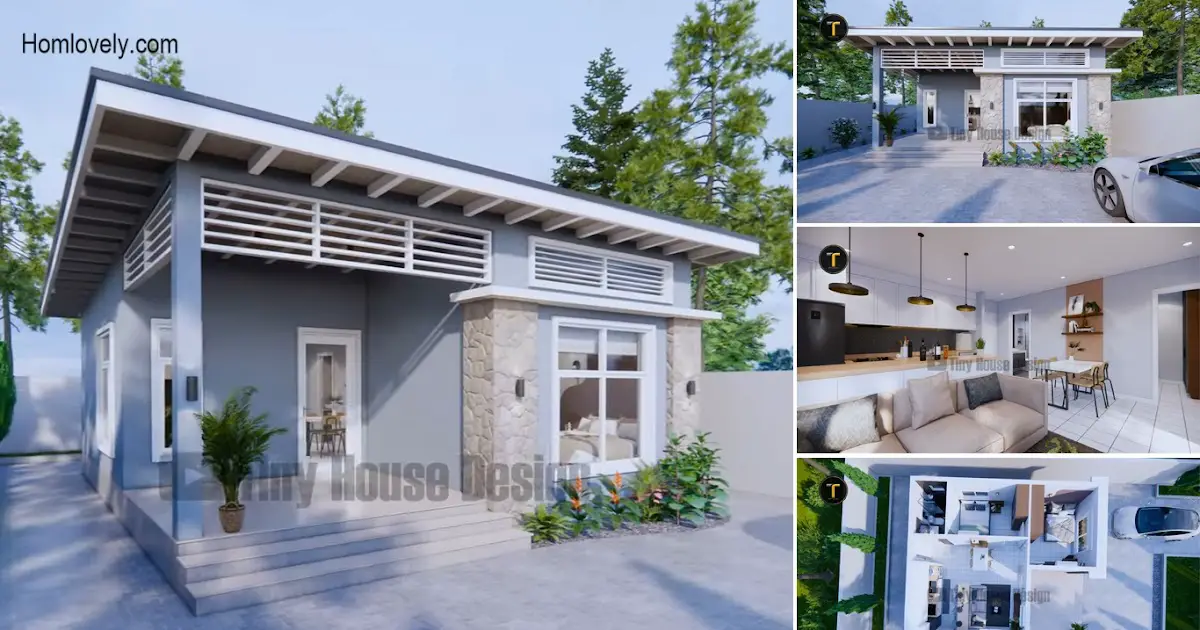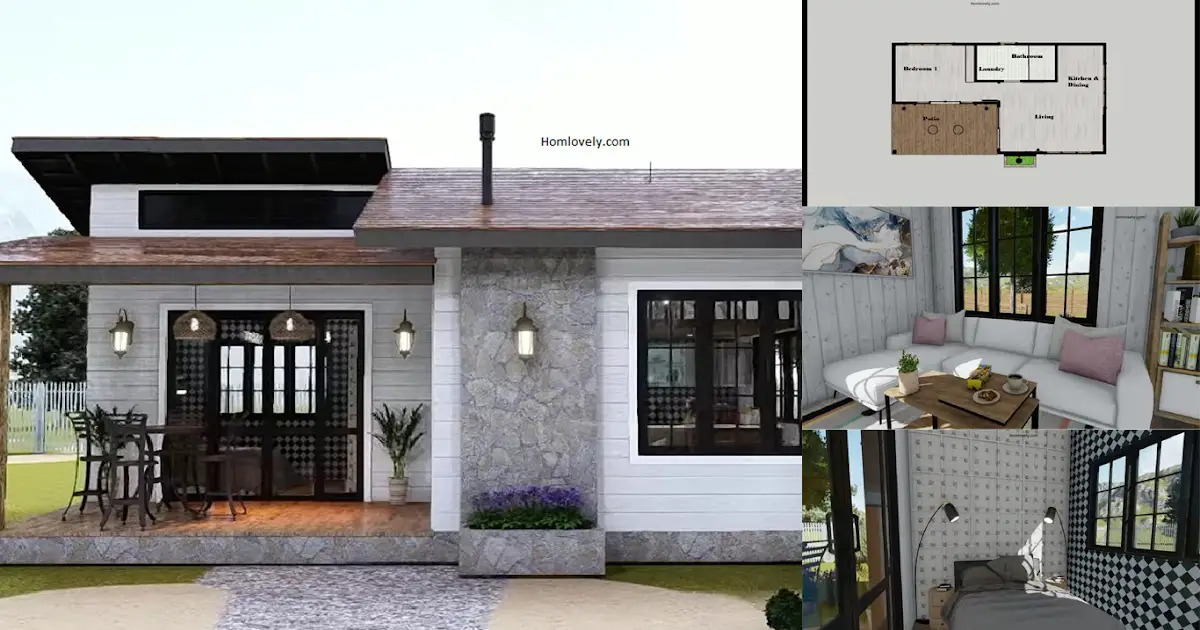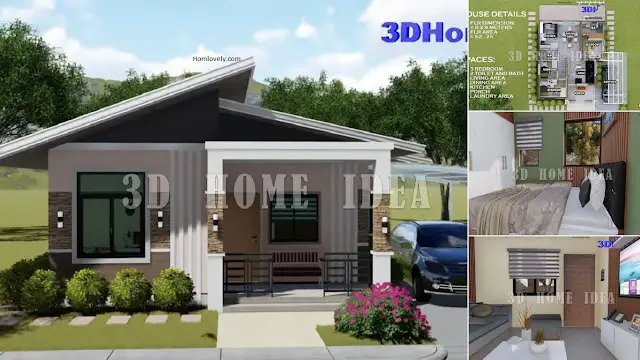Share this

– Not always the comfort of a residence is judged by the size of the building. Even though the house is small, you can design it nicely to feel comfortable to live in it. Like this tiny 4 x 5.5 meter house for example. Check out the details below!
Tiny house design

It looks like this tiny house was built simply with an external appearance that has wood material. Wearing a dark gable roof, of course, this design looks stunning and matches the exterior of the house. Make a fence around the terrace of the house and install some lantern lights or two ways to give an interesting effect.
Back view

Not only the front, but the entire outer building of this house uses wooden elements as a building cover. At the back of the house, there is a small terrace that has access to the back door of the house.
Also, install a fence in this small terrace area so that it looks in line with the front view of the house. Decoration with plants or decorations to taste so as not to seem monotonous.
Living room

Entering the house, the first thing you see is the living room. And still one room, beside it there is a kitchen bordered with a mini bar table. The design of this room is very simple but feels more comfortable and makes you feel at home. The right combination of dark and light colors also makes the design more lively and fun.
Cozy bedroom

Furthermore, there is a bedroom in this tiny 4 x 5.5 meter house. With only one bedroom, this small house is perfect for singles or new couples. Wooden elements that decorate the room and windows in the bedroom make the design of the room more relaxing and comfortable to rest.
Floor plan


House features:
- terrace (1 x 4 m)
- living room (2.9 x 2.9 m)
- kitchen & dining room (1.1 x 2.2 m)
- bedroom (2.8 x 2.9 m)
- bathroom (1.1 x 2.3 m)
- back terrace (1 x 1.1 m)
Author : Yuniar
Editor : Munawaroh
Source : Youtube – COZY TINY HOUSE DESIGN
is a home decor inspiration resource showcasing architecture, landscaping, furniture design, interior styles, and DIY home improvement methods.
If you have any feedback, opinions or anything you want to tell us about this blog you can contact us directly in Contact Us Page on Balcony Garden and Join with our Whatsapp Channel for more useful ideas. We are very grateful and will respond quickly to all feedback we have received.
Visit everyday. Browse 1 million interior design photos, garden, plant, house plan, home decor, decorating ideas.
