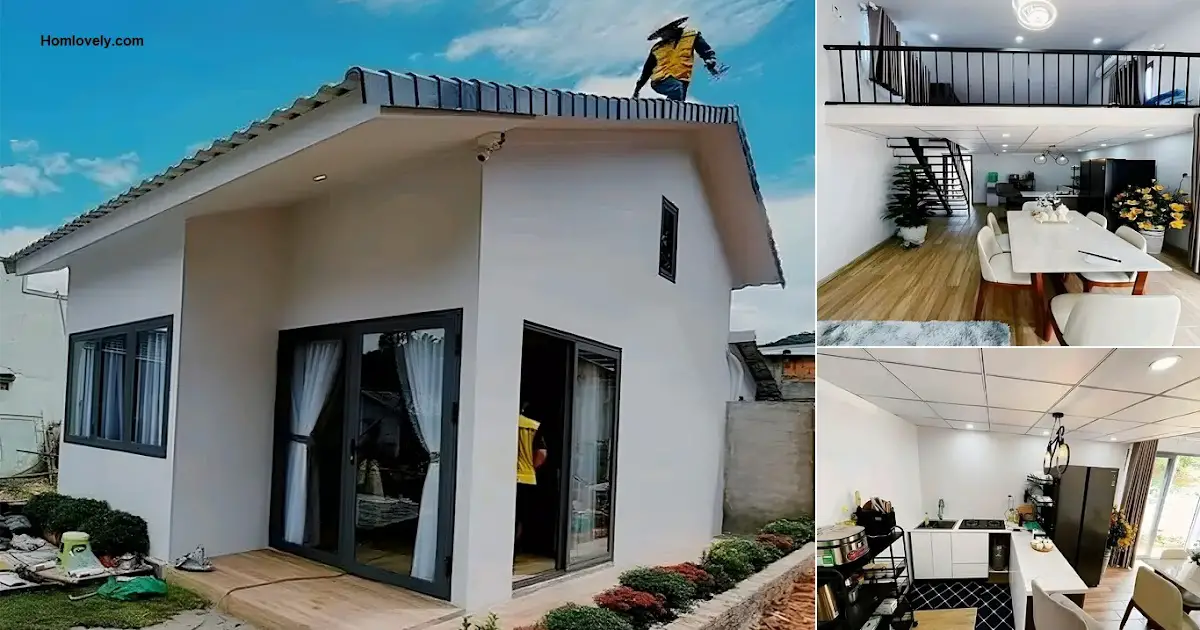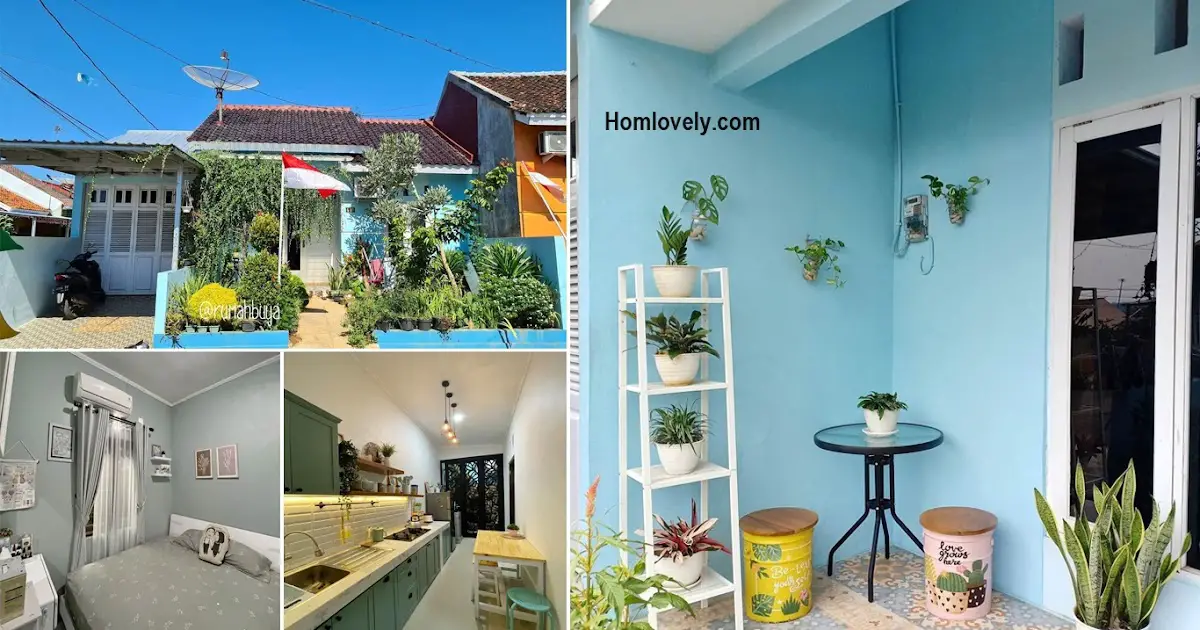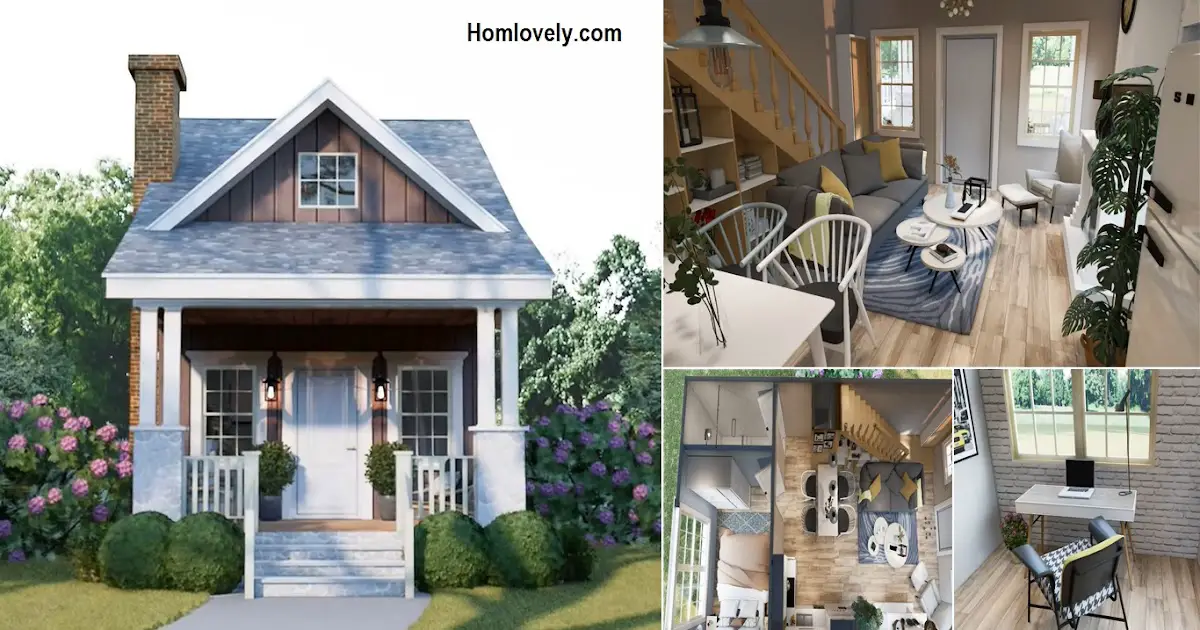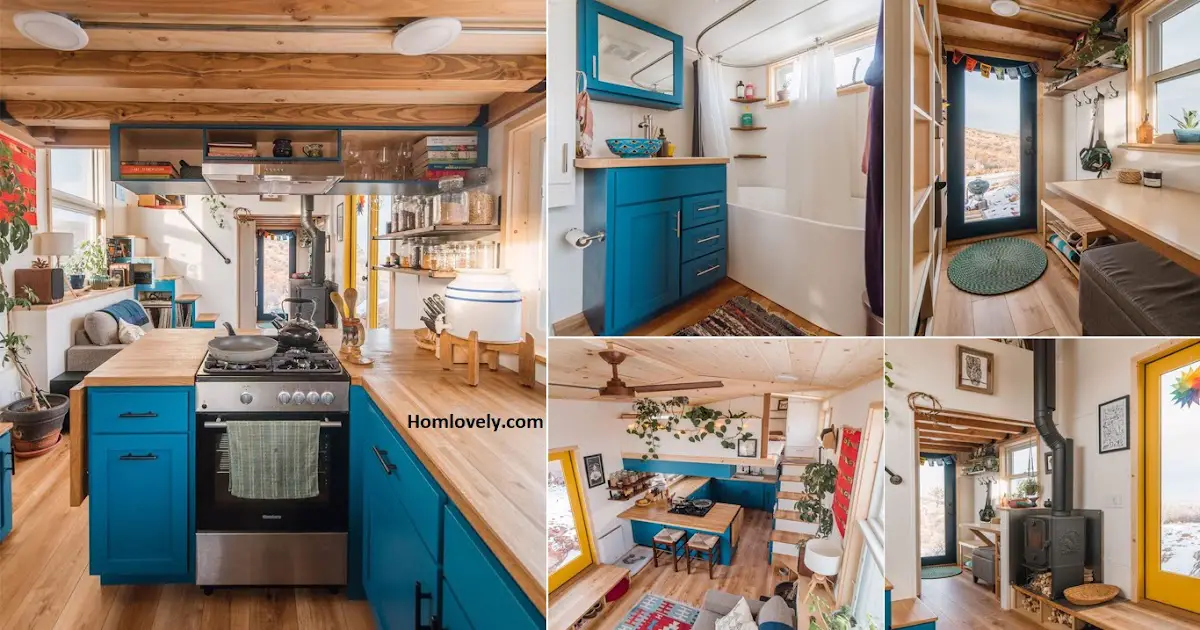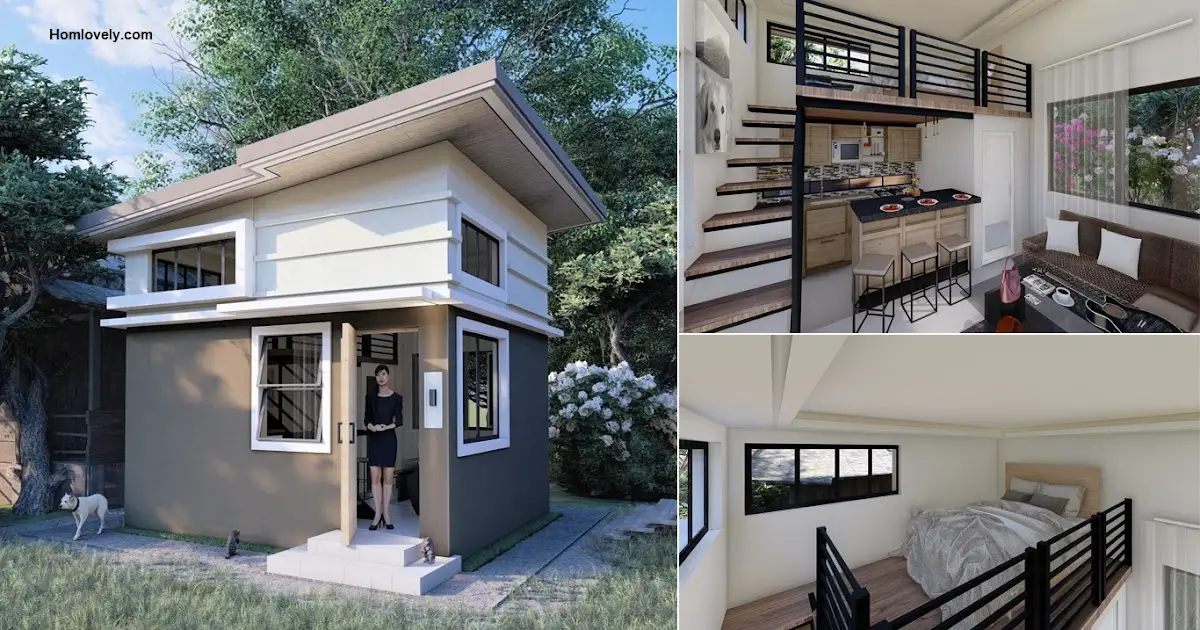Share this

— No matter the size, your home will still look attractive when you as the owner are able to design and decorate it well. The look of a tiny house can inspire many people and make you very confident to have a small house with a smart arrangement like this one idea. You can use design and decoration ideas for small houses like this one. Check out Tiny House Design and Decor Ideas for Comfort Living.
House facade design

This small house design has a compact facade appearance using a selection of plain colors that have a soft tone. In addition, the use of glass door designs and several large windows can be an important design to create a room that looks spacious and bright.
Living room idea

Then entering the interior of the house, there is a living room that is
placed in the corner of the room marked by a sofa with a size that
adjusts the space it has. The choice of sofa color that matches the
curtains seems to be able to camouflage and make this area look tidier.
Loft design

The design of a small house is usually identical to the loft area as an
addition to increase the function of a more space-saving area. The same
applies to this tiny house. The loft area still looks simple and stylish
with an interior style that matches the surrounding area.
Open plan concept

In addition to using a loft design, this house also uses an open plan
concept that makes the room present without any barriers. Without this
partition, the small room looks more spacious and not stuffy. Some of
the areas owned by this area include the living room, dining room, and
kitchen.
L-Shaped kitchen table

Having a kitchen that is in a room adjacent to other areas, the L-shaped
layout for the kitchen table is very helpful for insulation so that you
can move more freely in the kitchen. The dominance of white color can
make this area feel more spacious and can spread the lighting well. Are
you interested in implementing some of the ideas that this tiny house
has?
Author : Hafidza
Editor : Munawaroh
Source : Credit to The Owner
is a home decor inspiration resource showcasing architecture, landscaping, furniture design, interior styles, and DIY home improvement methods.
Visit everyday. Browse 1 million interior design photos, garden, plant, house plan, home decor, decorating ideas.
