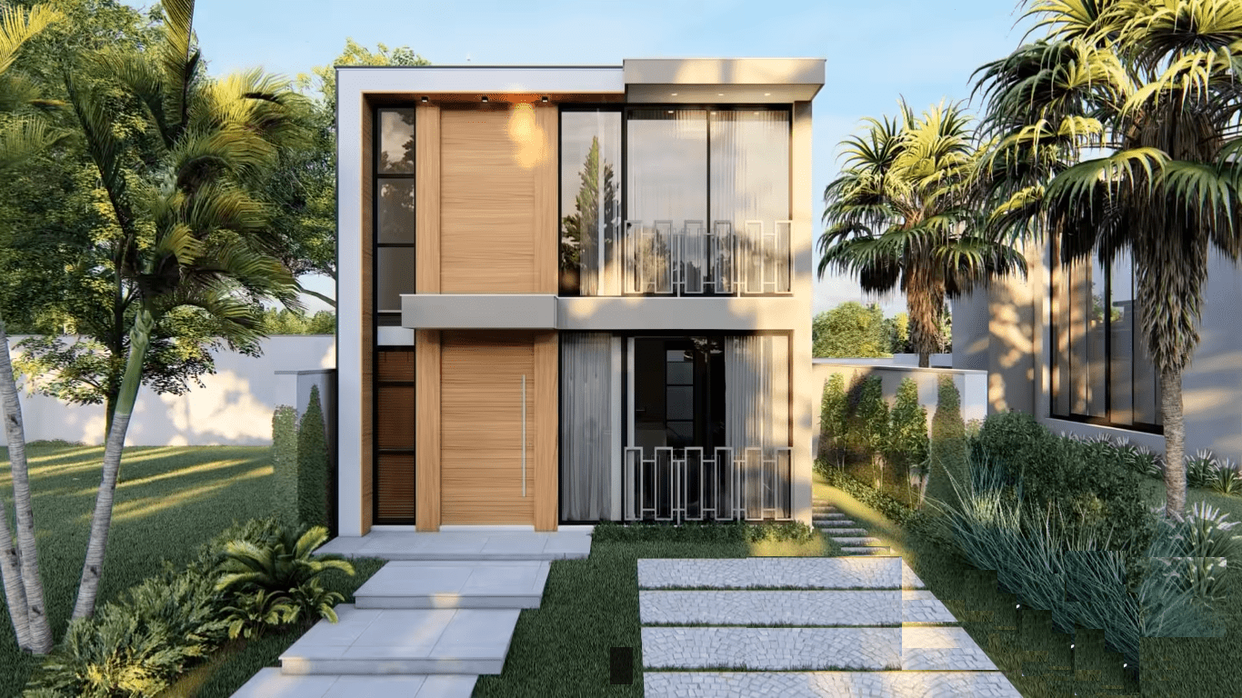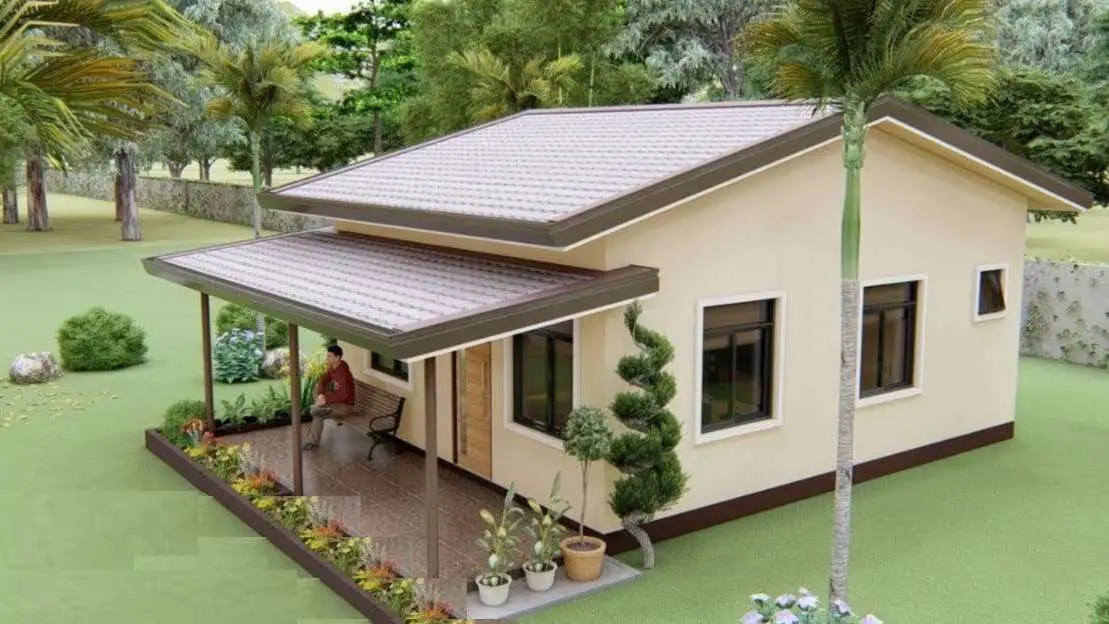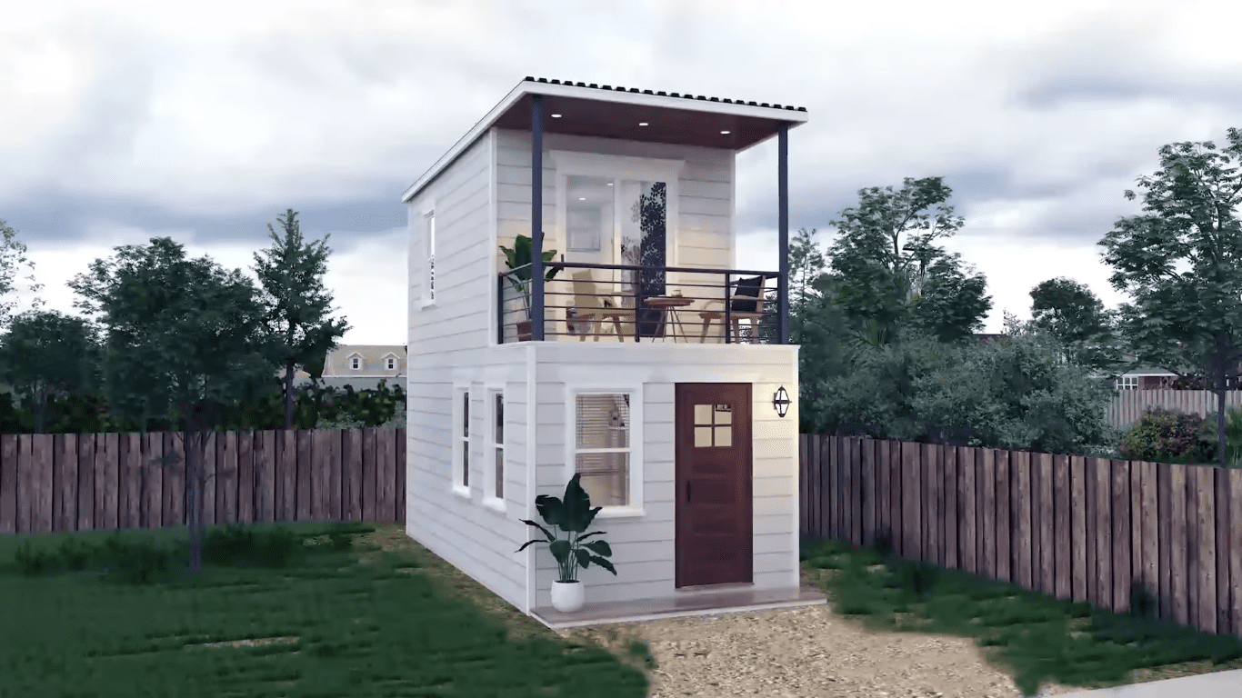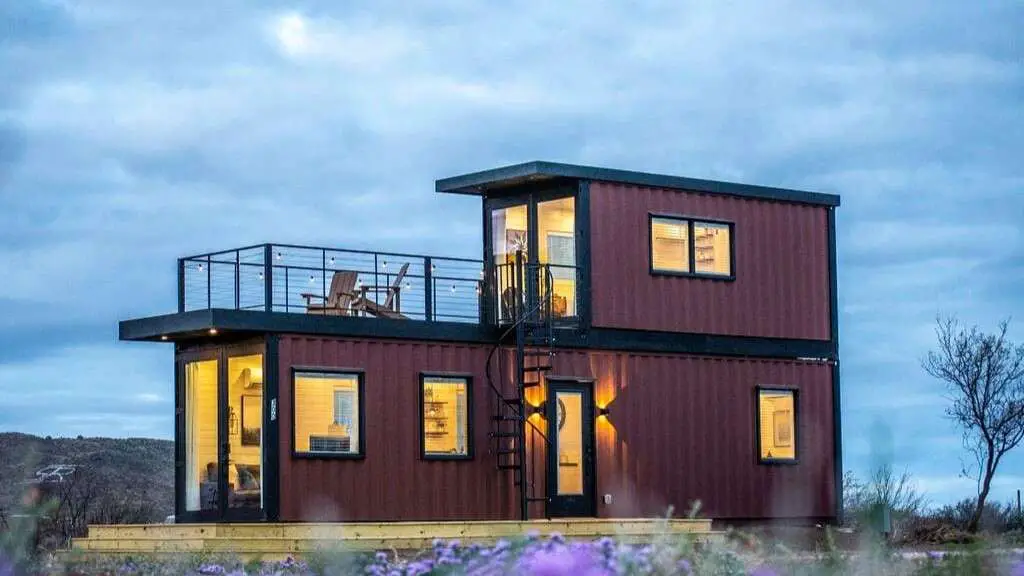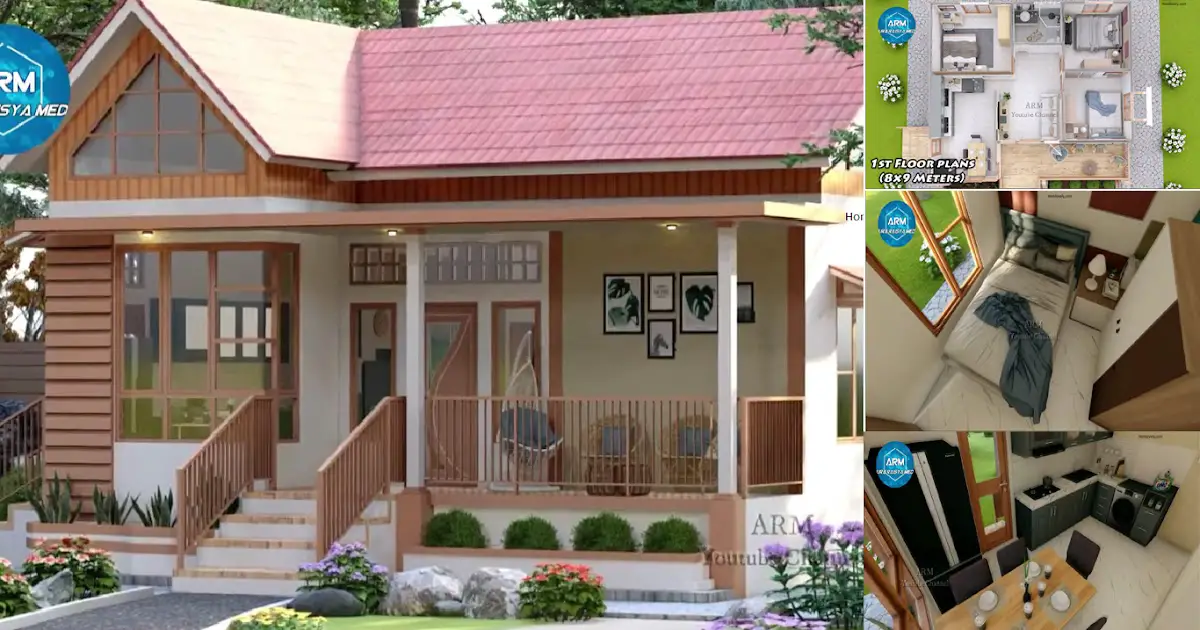Share this
Nowadays, people’s lifestyles are changing gradually. People are moving towards a quieter, more peaceful, environmentally friendly and minimalist lifestyle, away from the city crowds. This trend makes tiny houses stand out and become popular. Today we will introduce you to the ‘Tiny House with Light Steel Frame Extension’ suitable for the minimalist lifestyle of your dreams.
Tiny houses have an environmentally friendly structure. Due to its small size, its construction cost is low and it consumes less energy. Many of these homes are equipped with renewable energy sources. In this way, natural resources are protected. The small size of tiny houses takes up less space and contributes to the protection of the natural environment.
These houses provide great financial comfort to their owners. Unlike traditional houses, they are built in a smaller area with less materials. At the same time, the usage cost of these houses is low. Having fewer items helps reduce costs. In this way, homeowners can become homeowners more easily by getting rid of long-term debts such as mortgages. If you want to own a tiny house, you should examine different tiny houses and choose the one that suits you best. For this, do not forget to examine the tiny houses on our website.
Tiny House

This rectangular tiny house stands out with its sleek, dark-toned modern wood exterior. The entire side consists of expansive glass windows. It seamlessly blends the indoor and outdoor spaces. The entrance door matches the wood theme. The rear boasts a charming garden area. Attention to detail in the interior design is paramount.


Especially in a compact container home where maximizing every inch is crucial. The rooms feature ample wardrobes, a well-equipped kitchen, and a gourmet area. The added bonus of a home office tucked beneath the stairs.


This contemporary container floor plan encompasses a living room, kitchen, office. Also there are 2 bedrooms, and an additional bathroom. The open space extends to include outdoor amenities such as a gourmet area, barbecue, pool, and laundry.
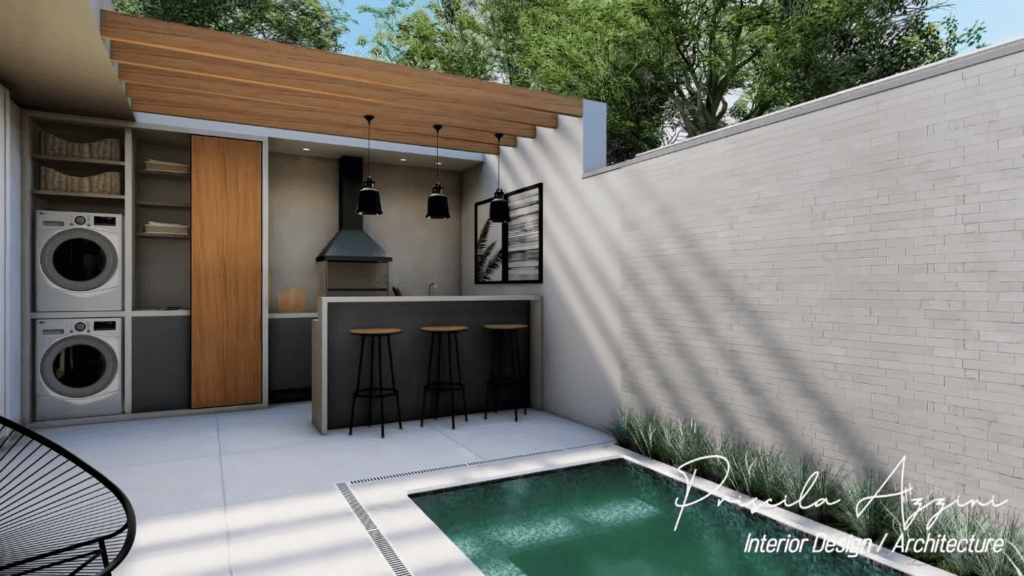
Compared to traditional brick-and-mortar structures, container home construction is sustainable, eliminating the need for complex foundations.

In crafting this modern abode, thoughtful consideration has been given to functionality and aesthetics. It results in a space that seamlessly integrates style with practicality. The well-planned container home offers a glimpse into the future of sustainable living. With this tiny house, innovative design meets environmental consciousness.





LEARN MORE
Tiny House with Light Steel Frame Extension
Dream Tiny Living discovers and shares tiny houses suitable for the minimalist life of your dreams.
We invite you to share your stories and tiny house photos with us so that together we can inspire the minimalist lives of others’ dreams and strengthen our passion even more.
Lets ! Now share our story using the link and social media buttons below.
» Follow Dream Tiny Living on Social Media for regular tiny house updates here «
CHECK OUT OUR OTHER TINY HOUSE STORIES
More Like This : Tiny Houses | Tiny House on Wheels | Tiny Container Houses | Tiny Cabins | Tiny Prefab House
