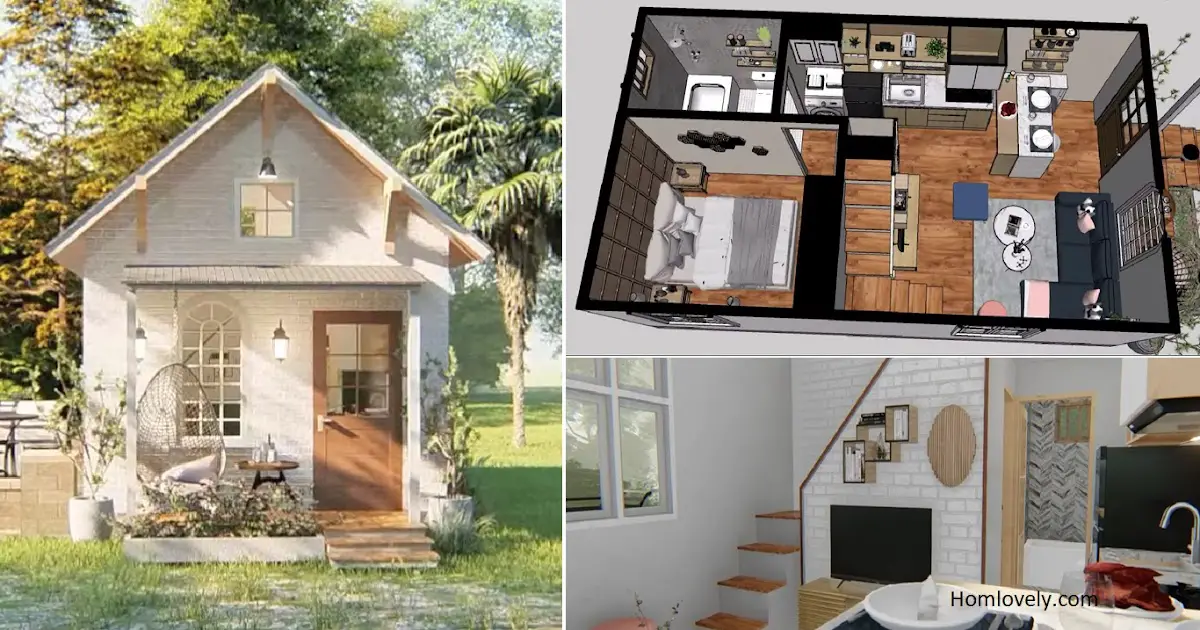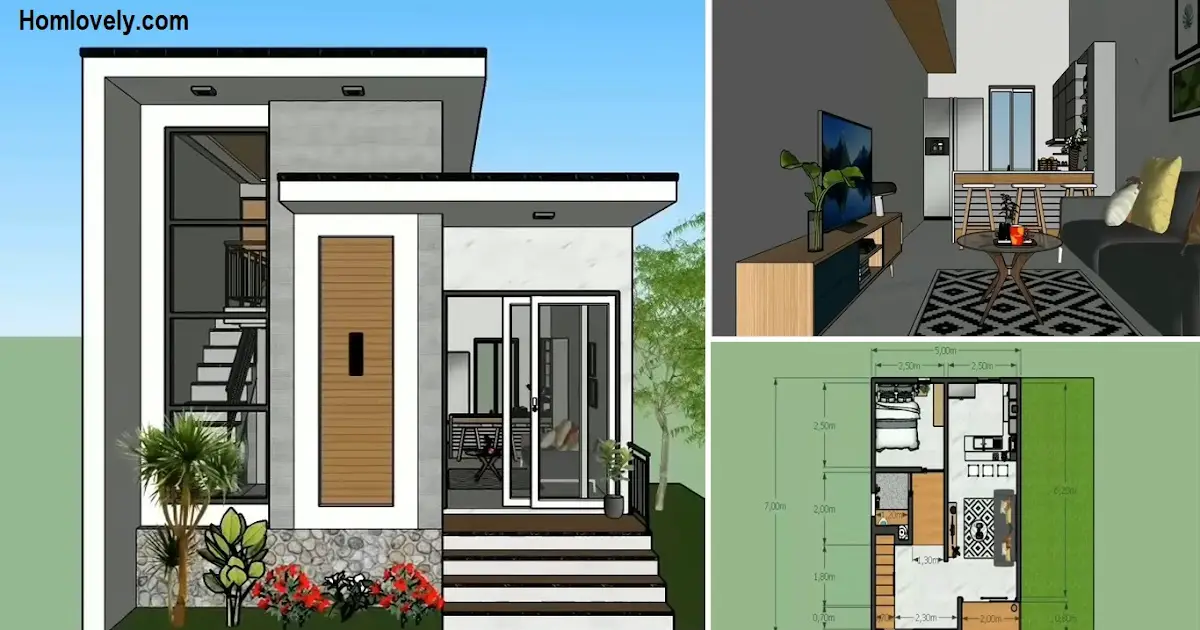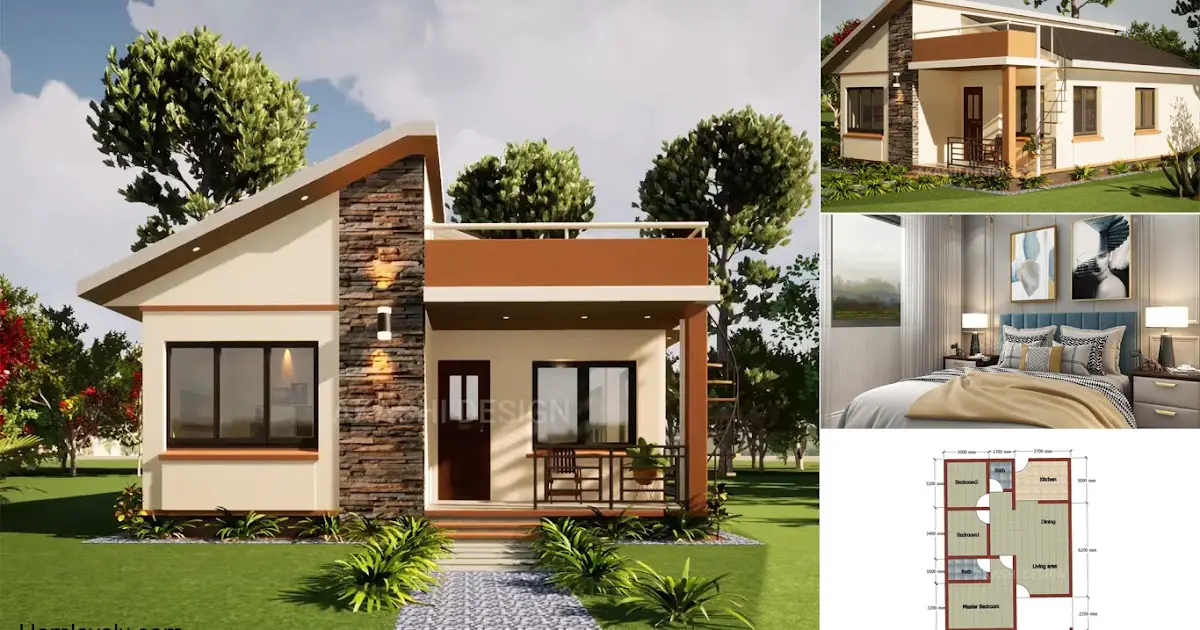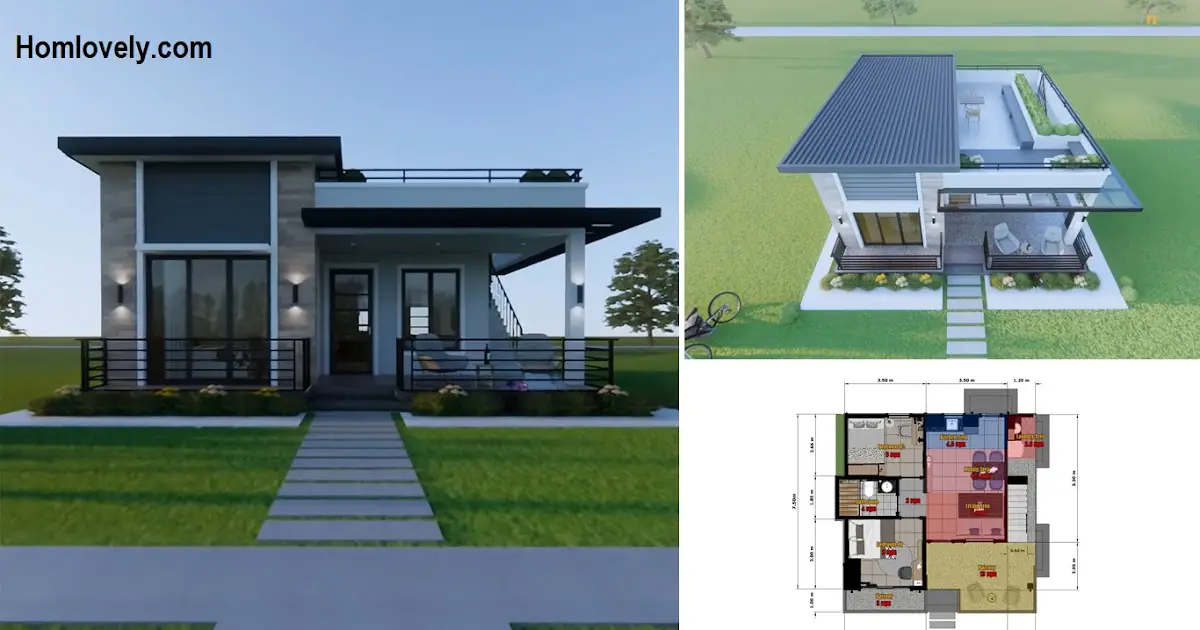Share this
 |
| Tiny House with Loft Design Idea 4×7 Meters 2 Bedrooms with Floor Plan |
Facade design
.png)
The 4 x 7 m land is designed with small, beautiful and charming. From the outside the house already looks a beautiful and charming. Having pastel shades of brown is the theme of this house. You can utilize the rest of the space in front of the house with some chair.
Rear view
.png)
The design from the side looks simple and charming. The walls are dominated by white color with some window accents visible from the side design of the house. There is no unnecessary furniture on this side.
Interior design
.png)
With a small space this room consists of, living room, dining table, kitchen. Although small, this room is arranged and designed very neat and beautiful. The design of this house is dominated by white color which makes the room look more larger.
Loft bedroom
.png)
Going up to the loft, there is a master bedroom that has a large area. The design of this room is very unique with a triangular roof. Wooden floors make this fig feel warmer. Some necessary furniture can also be placed in this area.
Floor plan
.png)
Lets take a look at the detail of this house. As you can see from the simple floorplan. This house with a width of 4 x 7 m utilizes the land appropriately. Although small, this house can be filled with
– 2 bedrooms
– Terrace
– Living area
– Kitchen and dining area
– Bathroom and laundry area
That’s Outstanding Tiny House with Loft Design Idea 4×7 Meters 2 Bedrooms with Floor Plan, hopefully this design can be your reference for building your dream house.
Author : Devi Milania
Editor : Munawaroh
Source : Cozy Woodnest
is a home decor inspiration resource showcasing architecture, landscaping, furniture design, interior styles, and DIY home improvement methods.
Visit everyday… Browse 1 million interior design photos, garden, plant, house plan, home decor, decorating ideas.




