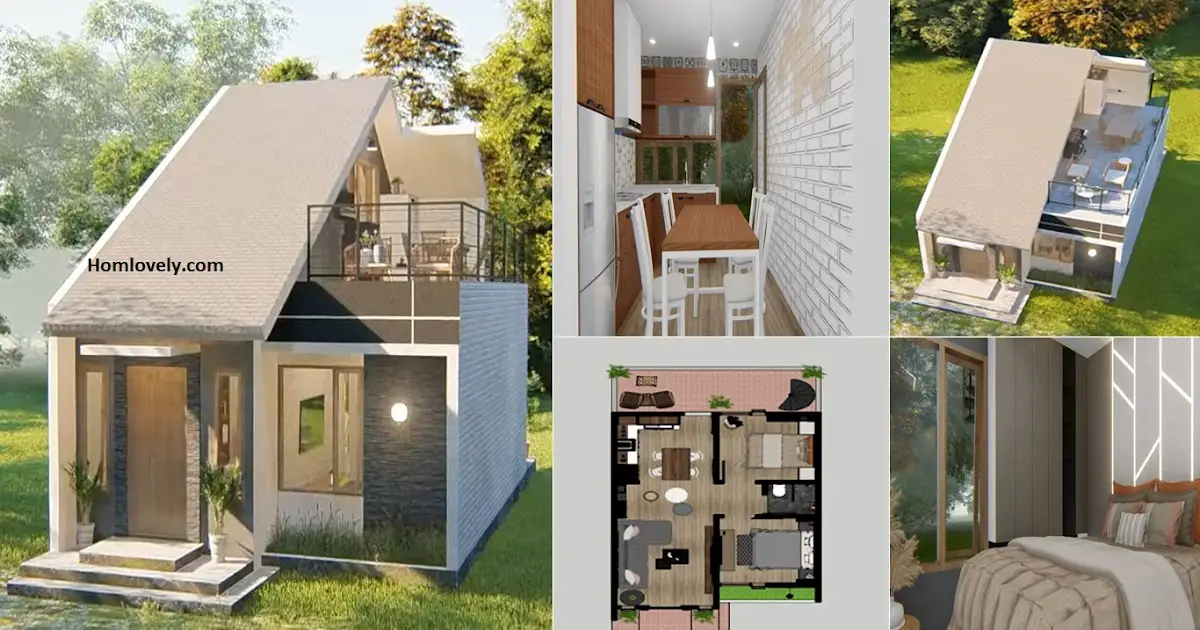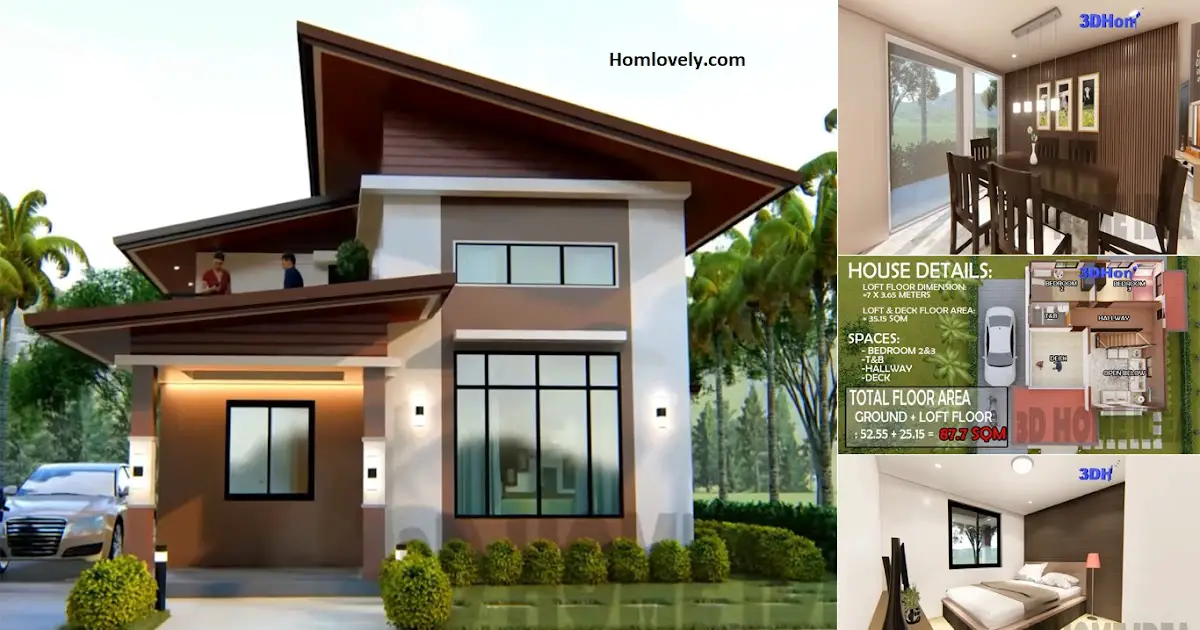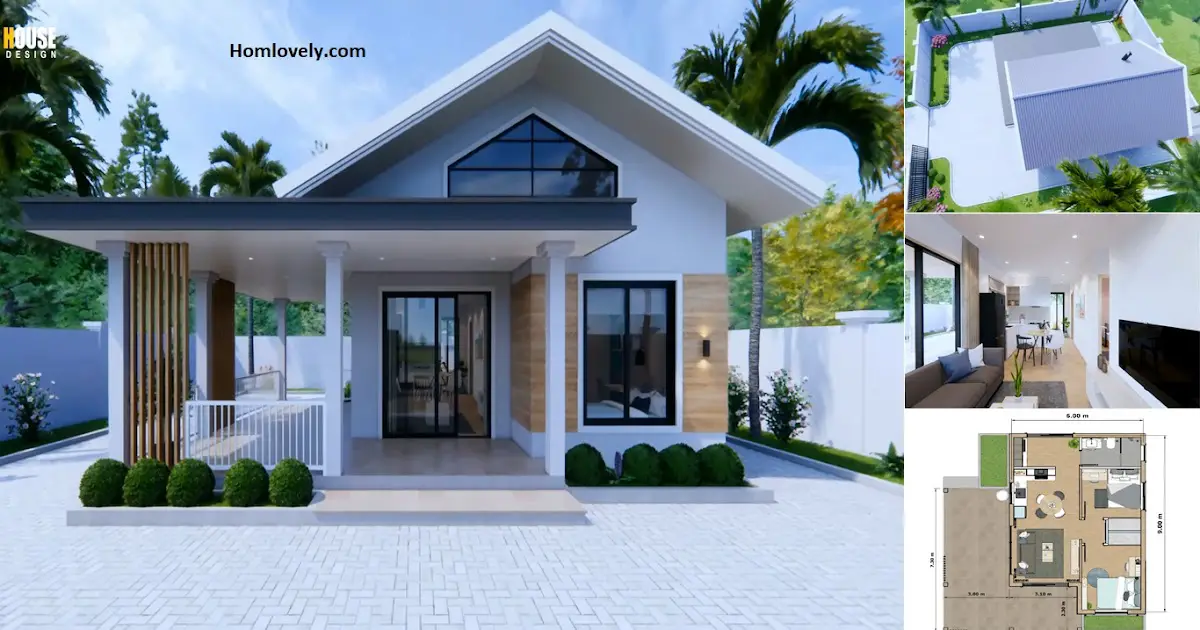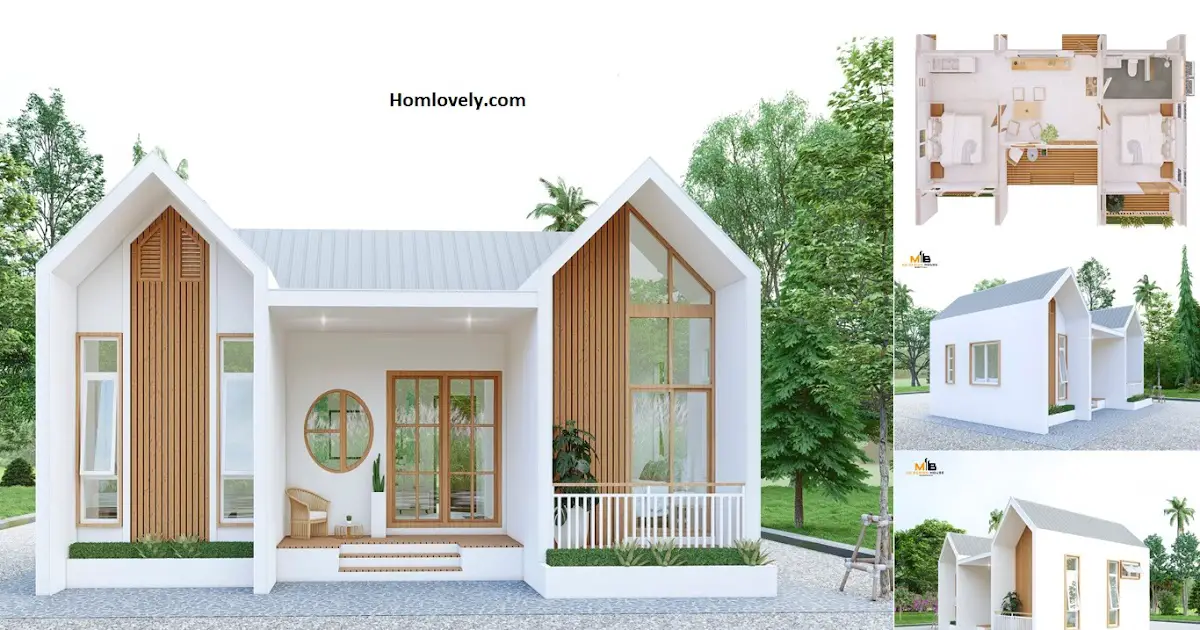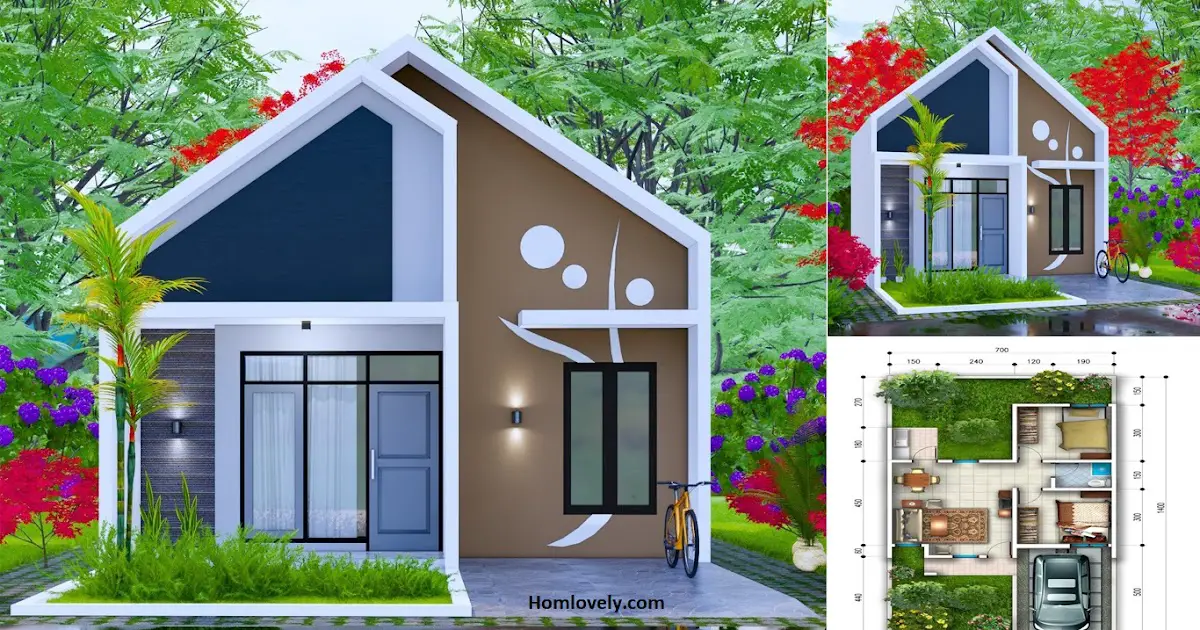Share this
 |
| Tiny House with Loft Ideas 520 sq ft + 3 bedrooms with floor plan |
— Coping with a house of limited size can be done in a variety of ways. One of them is making an attic house design, minimizing the room to form a house as small as possible. You can apply this attic house design example to narrow land with good detail and a complete interior. Tiny House With Loft Ideas: 520 sq ft + 3 bedrooms
Facade details
%203%20Bedrooms%20With%20Floor%20plan%200-10%20screenshot.png) |
This 6-by-8-meter house has unique facade details, starting with the roof model used. up to the front components such as natural stone material, pillars, and a bright neutral color exterior. The attic house model also looks clear without any cover, so the house is more cozy.
Roof model
%203%20Bedrooms%20With%20Floor%20plan%202-2%20screenshot.png) |
The limited area of the house, making this house have a very small size and appearance. especially the use of half-sloping roof models that are applied, which is more enjoyable and fashionable. Narrow roof details give the right combination effect to a tiny house.
The open-plan concept
%203%20Bedrooms%20With%20Floor%20plan%203-12%20screenshot.png) |
The kitchen and dining room are made into one place, which applies the open-plan concept. Narrow and bright details are important when having a small house. Size limitations can create a model with a clean interior. complete lighting and ventilation accents.
Bedroom ideas
%203%20Bedrooms%20With%20Floor%20plan%204-23%20screenshot.png) |
The design of the bedroom is bold, and accent lighting on the surface of the wall adds a bright and aesthetic appearance. This room provides a warm atmosphere with a touch of neutral color and tends to be dim.
1st floor plan
 |
The 6 x 8 meter house has a detailed space that includes a living room, bedrooms 1 and 2, a bathroom, a kitchen, and a dining room. The size, as well as details such as images, can be adjusted to the area of land.
Loft plans
 |
This loft house has several areas, including a bedroom. It is also used for laundry and the patio terrace. Details are like pictures.
Author : Lynda
Editor : Munawaroh
Source : Various sources
is a home decor inspiration resource showcasing architecture, landscaping, furniture design, interior styles, and DIY home improvement methods.
Visit everyday. Browse 1 million interior design photos, garden, plant, house plan, home decor, decorating ideas.
