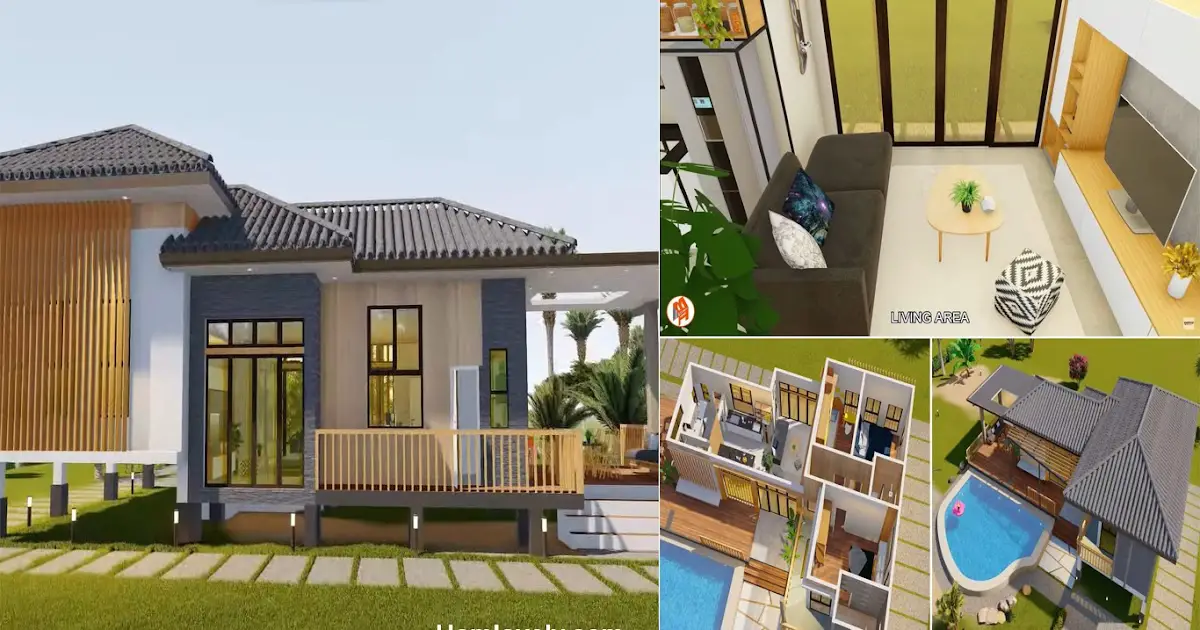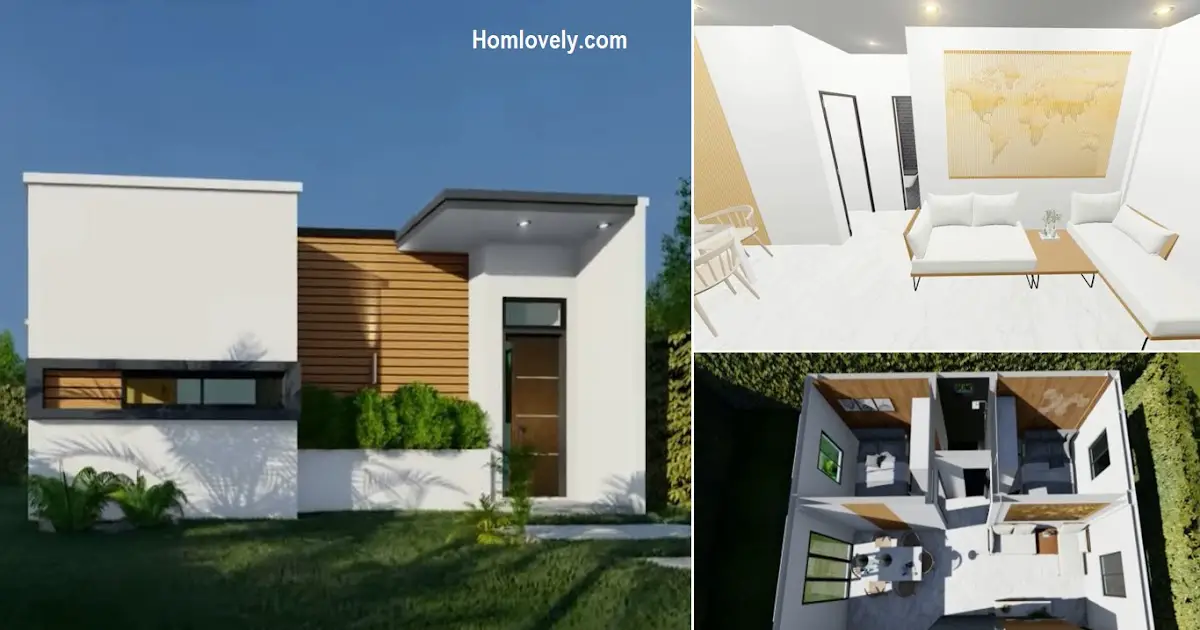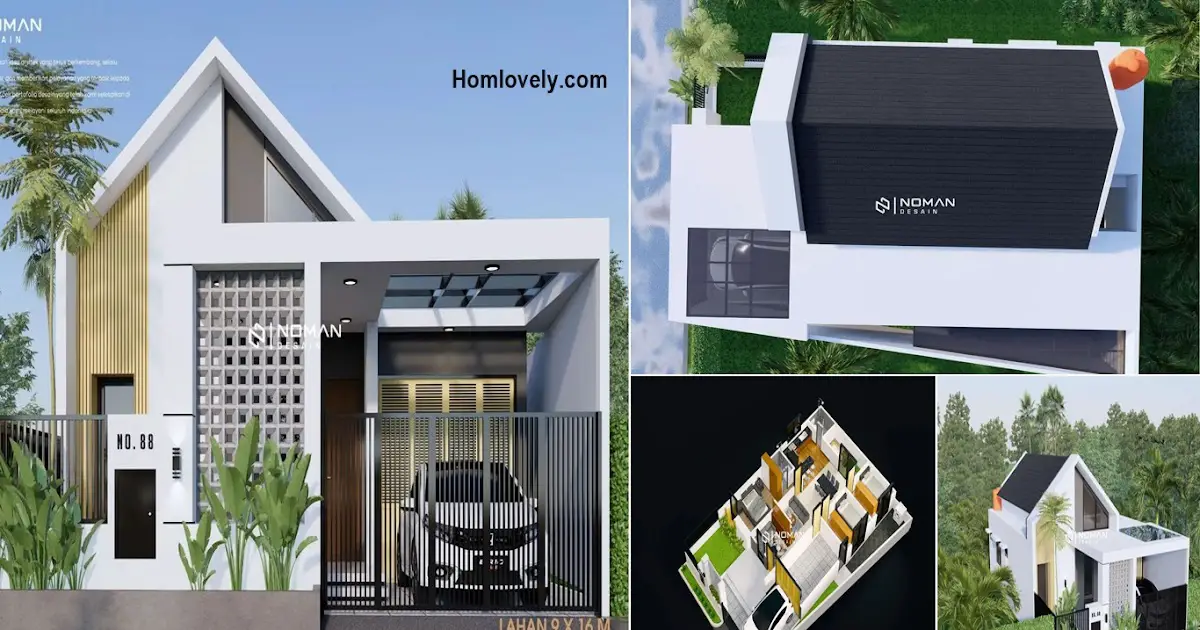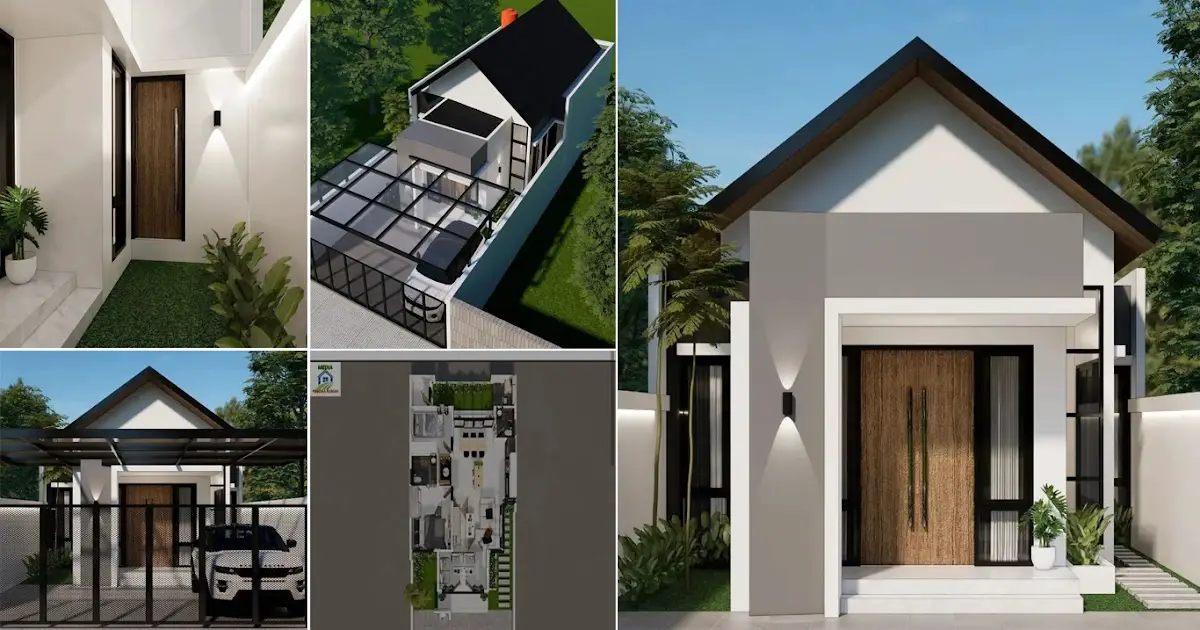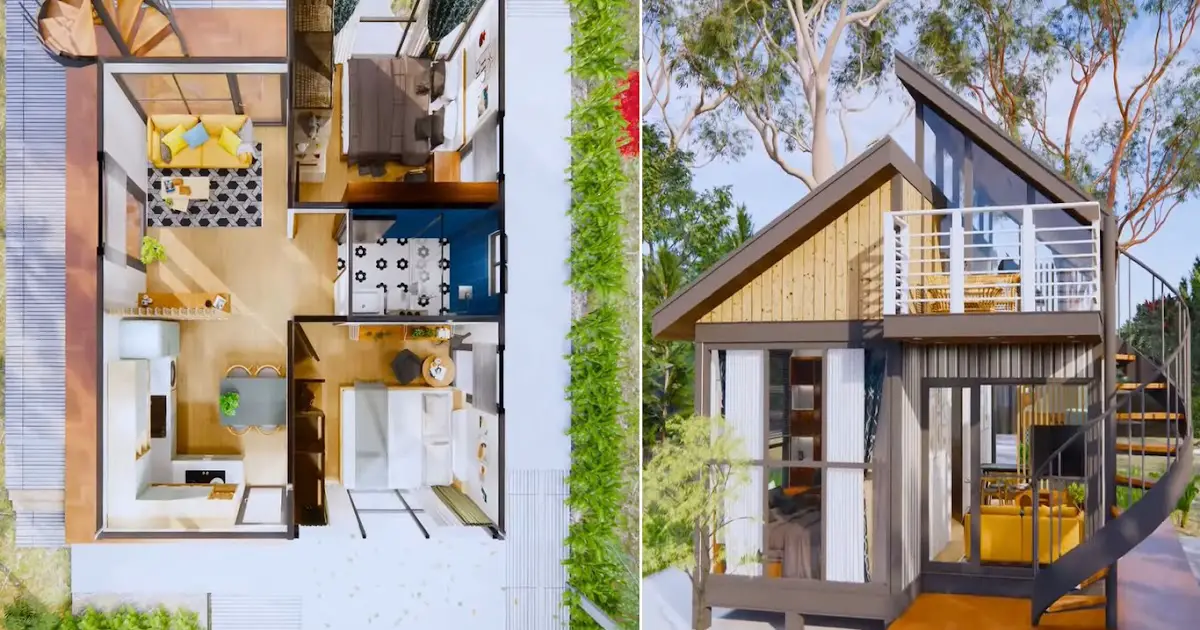Share this
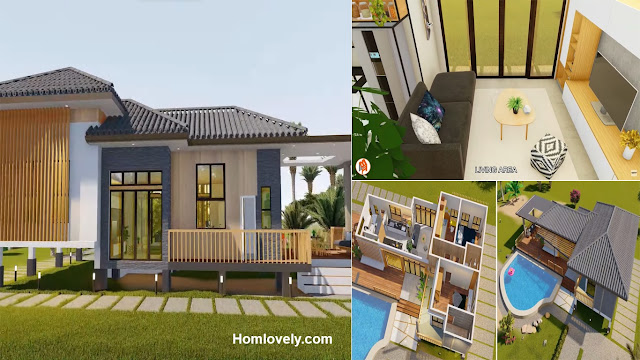
– This elevated house has a chic design and makes it comfortable to live in it. Equipped with a swimming pool, it certainly makes anyone feel complete if they want to relax in this house. Check out the review below for details.
Front view

The front view of this house has a fairly wide building. The simple design appears on the façade of this simple house. There are stairs at the front of the house before entering the terrace area and into the house. You can create a garden around it for a fresh and soothing environment.
Top view

Viewed from above, there is a swimming pool at the front of the house. The roof of the house that uses a double saddle design makes this house look chic and feels vintage and fresh.
Living room

In general, the minimalist design in the living room makes you feel at home to sit in it. The TV is placed on the cabinet table, making the living room more pleasant and comfortable.
Bedroom design

The minimalist design in the bedroom also provides a comfortable accent and is suitable for resting. By wearing wooden floors, this bedroom also feels warmer and more aesthetic.
Kitchen area

This minimalist kitchen which also functions as a dining room has a simple design but is still comfortable. Kitchen Island located in front of the kitchen table can be used as a substitute for the dining table. In addition to being efficient, it can also save space.
Floor plan

Based on the floor plan above, below are the explain:
There are loft that has 5 sqm and a swimming pool 77 sqm. The specifications of the interior floor plan are:
- living room
- dining room
- kitchen
- deck or seating area
- 3 bedrooms (1 bedroom in loft area)
- 3 bathrooms
- balcony
Author : Yuniar
Editor : Munawaroh
Source : Youtube – Barrio Architect
is a home decor inspiration resource showcasing architecture, landscaping, furniture design, interior styles, and DIY home improvement methods.
Visit everyday… Browse 1 million interior design photos, garden, plant, house plan, home decor, decorating ideas.
