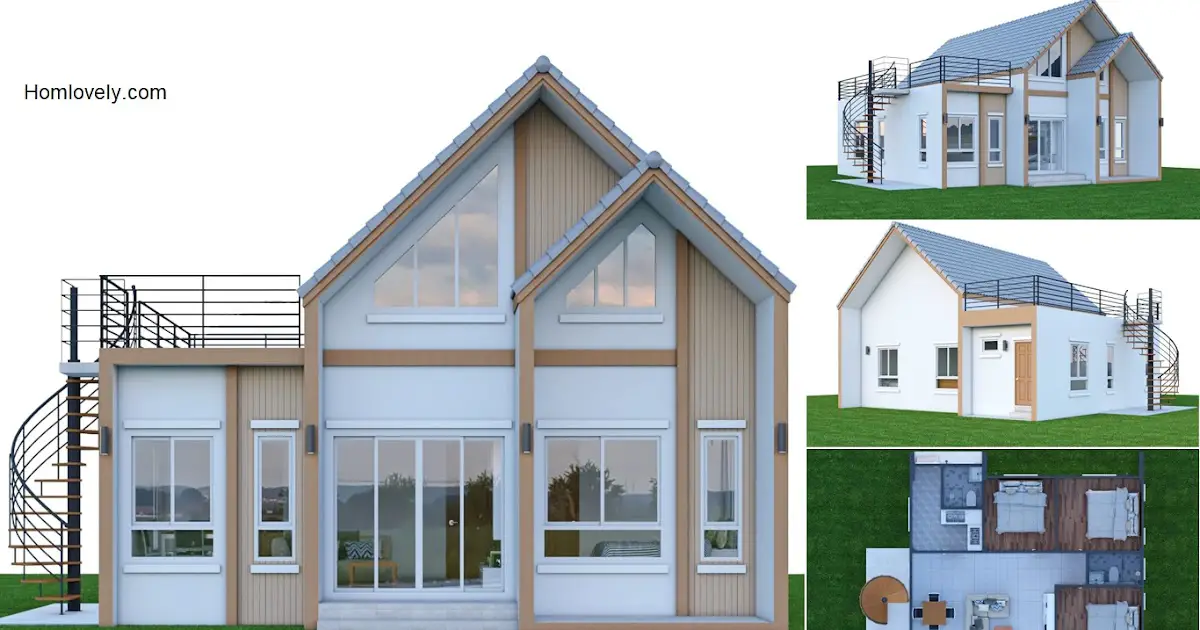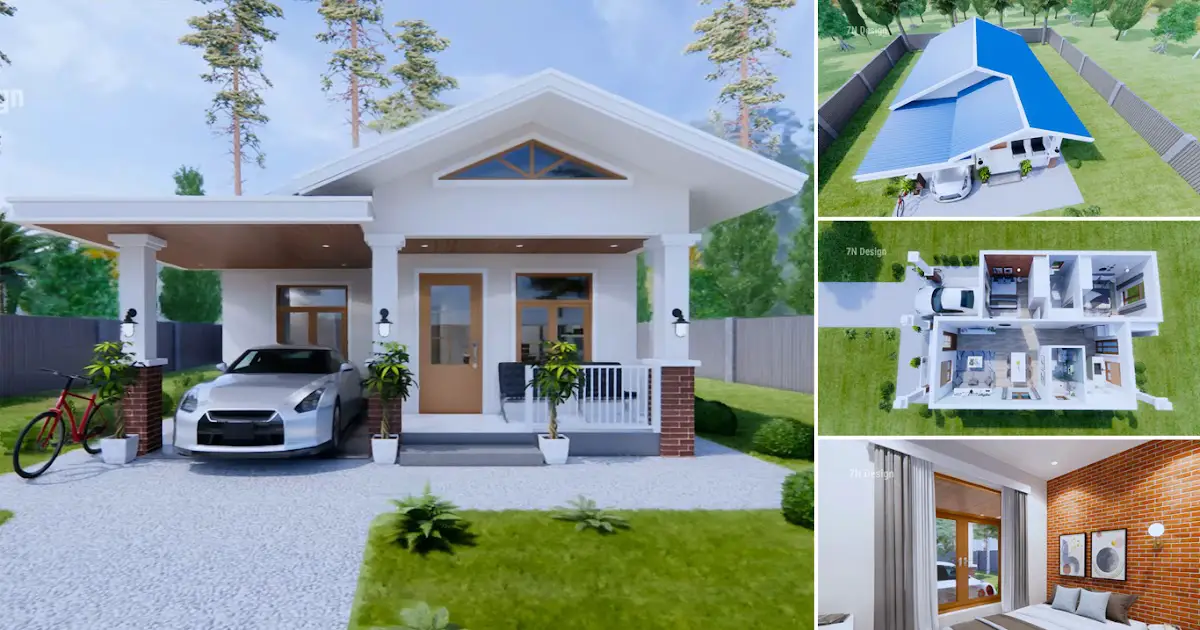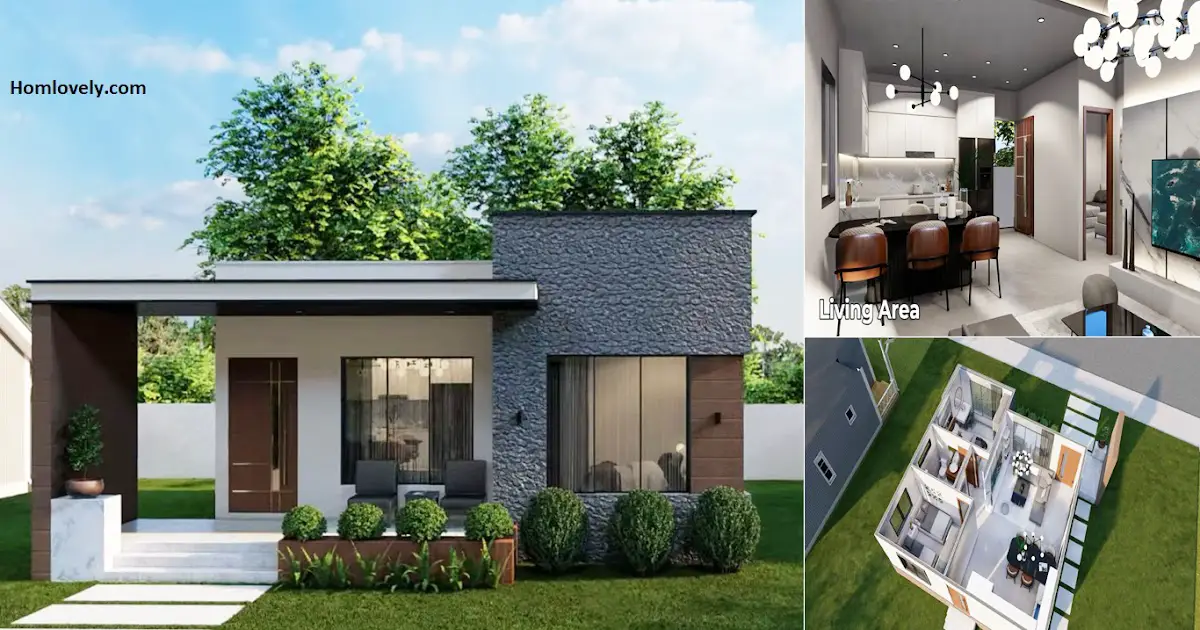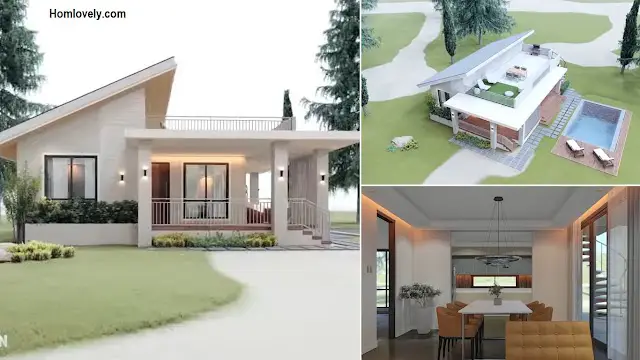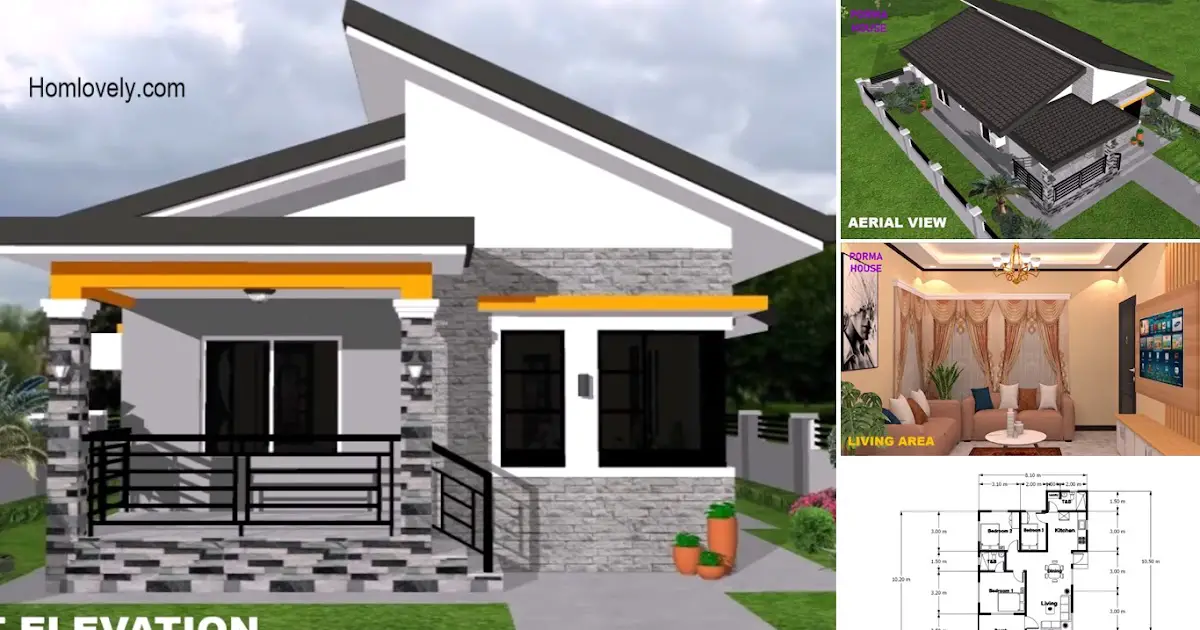Share this
 |
| Trendy Modern Nordic House Design With 3 Bedroom + Roofdeck |
— Nordic design style is still a favourite for many people. The simple yet elegant and minimalist look suits the needs of millennials. This “Trendy Modern Nordic House Design With 3 Bedroom + Roofdeck” can be the right inspiration for your dream home.
Facade Design
 |
| Facade Design |
Look cool with a typical Nordic house facade combined with today’s modern concept. Woodplank decoration looks neat and not tacky. The combination of beige and white color blends very well and gives a soft calm impression. Having many windows with a large enough size makes the house get natural lighting with more leverage.
Gable Roof Model
 |
| Roof Design |
This beautiful house uses a gable roof model for the main building. The front of the House also appears to have a combination of a similar model roof with a smaller size. In addition, this house also has a roof deck, in addition to being an outdoor relaxing place, it also serves as a roof for the room below.
Unique Stairs
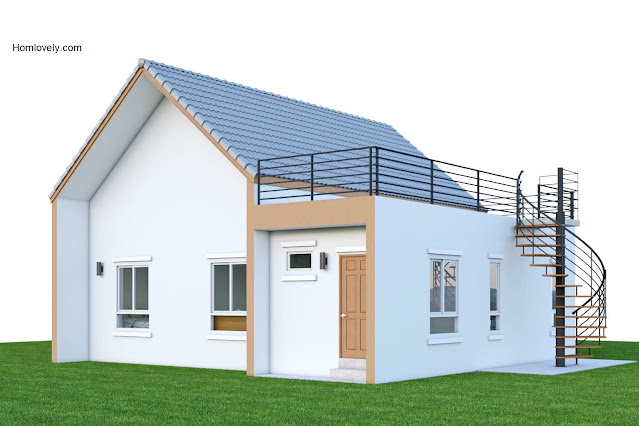 |
| Right View Of the House |
This roofdeck Area you can access from outside the House. There is a staircase with a circular model to go to the roof deck. Unique design and space saving. The stairs are like floating but safe because they are equipped with a railing that is also circular. The roofdeck Area itself also looks safe because it is protected by a fence that surrounds it.
Rear View
 |
| Left and Rear View |
Less decoration. If on the right we can see the roofdeck area is quite large and charming, the left looks cleaner. There are only a few windows for ventilation of the House. The back of the House also looks more simple and clean, there are 2 medium windows and an exit.
Floor Plan
 |
| Floor Plan |
Minimalist house with 1 floor. Has complete facilities with neat arrangement. Terrace, living room, dining room, kitchen, 3 bedrooms, 2 bathrooms and a roof deck. To make a house like this approximately requires an estimated cost ranging from 1.5 million baht. Of course, prices can vary depending on the region, material prices, Handyman costs, and others.
Like this article? Don’t forget to share and leave your thumbs up to keep support us. Stay tuned for more interesting articles from us!
Author : Rieka
Editor : Munawaroh
Source : Various Source
is a home decor inspiration resource showcasing architecture, landscaping, furniture design, interior styles, and DIY home improvement methods.
Visit everyday… Browse 1 million interior design photos, garden, plant, house plan, home decor, decorating ideas.
