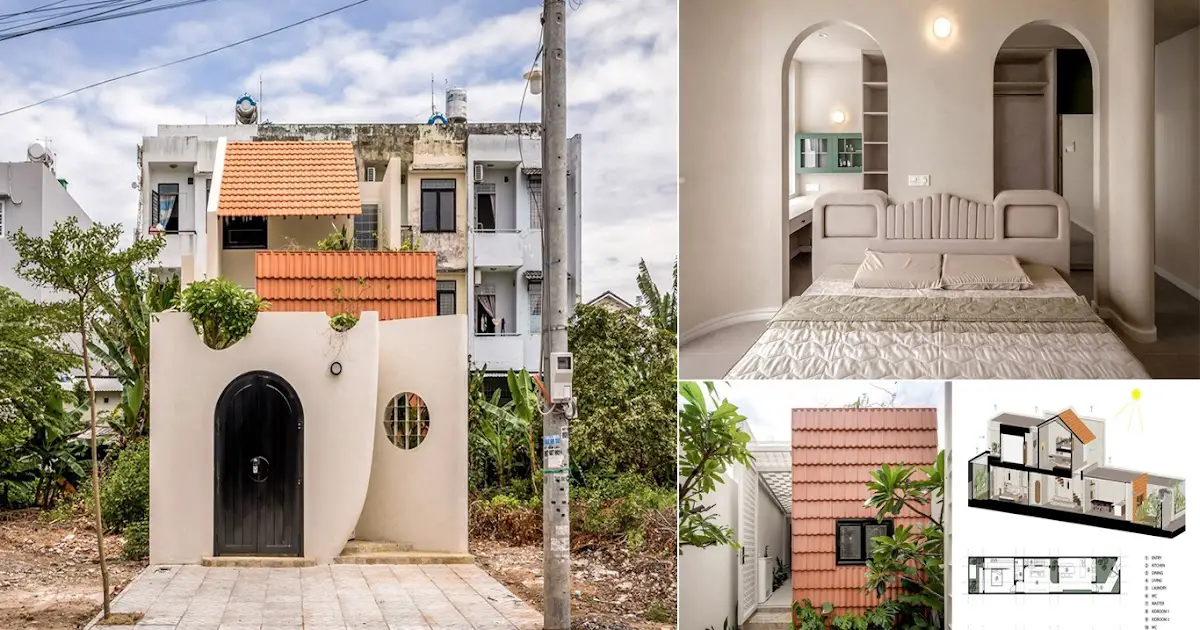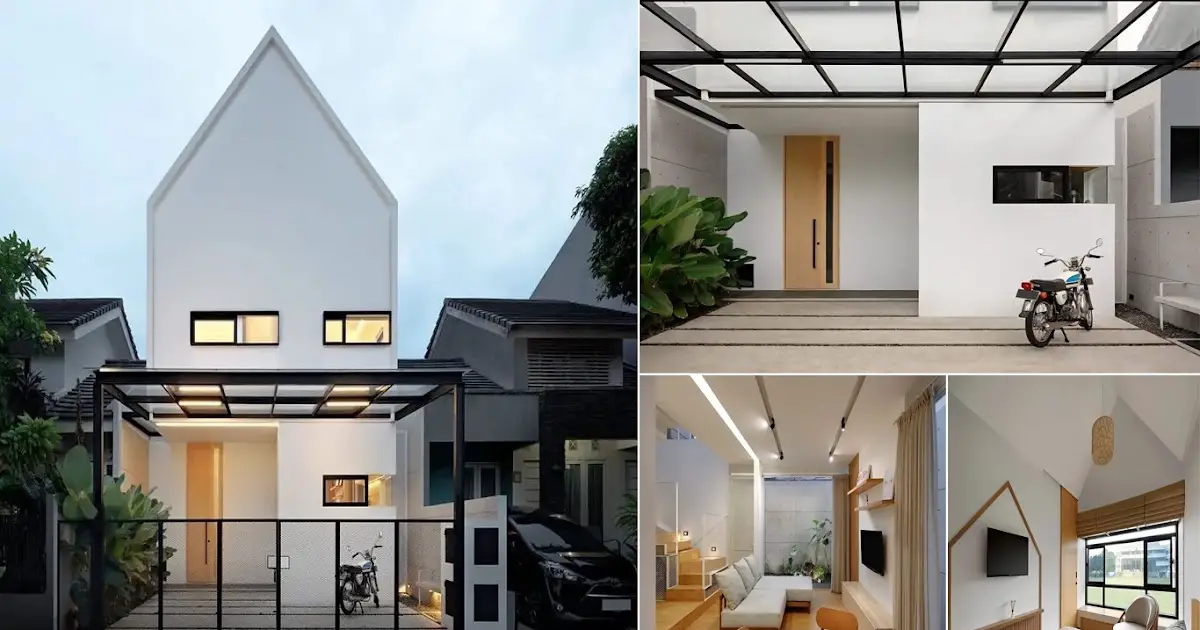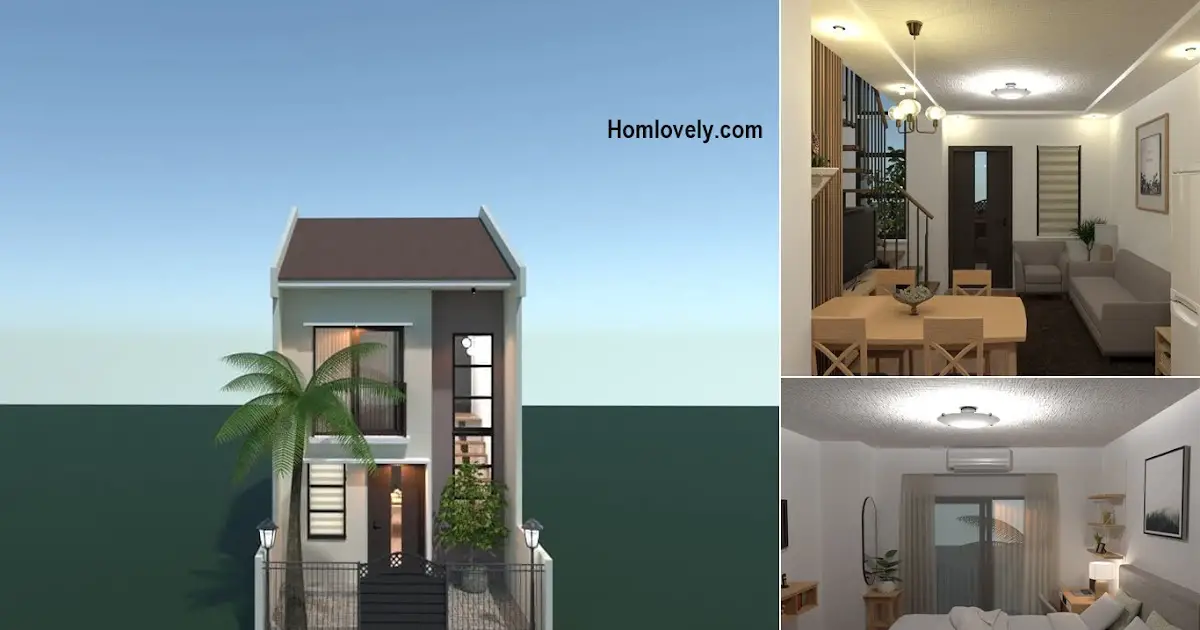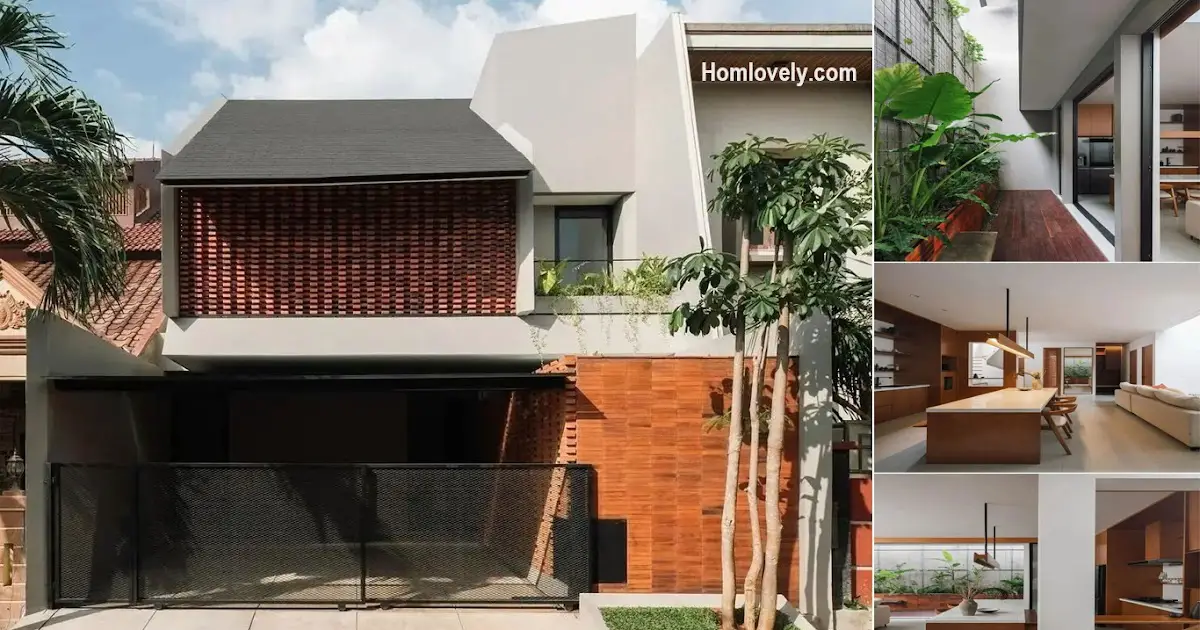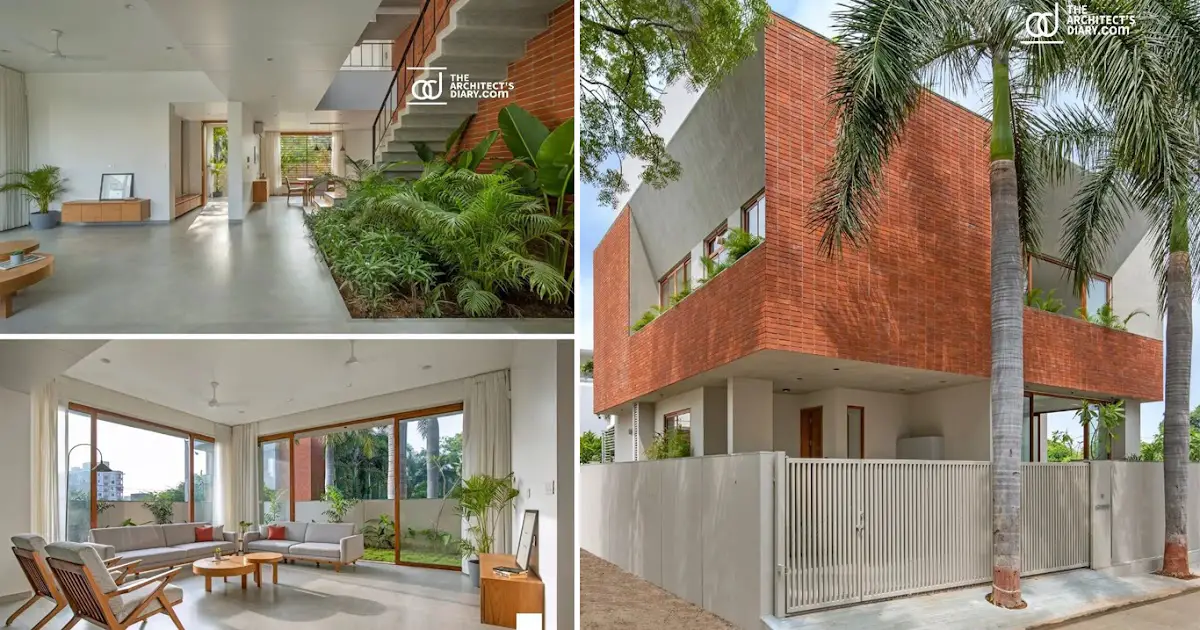Share this

– This minimalist house with a width of 4.5 meters looks chic with its unique design. The exterior is unique, and the interior design is not inferior to the exterior design. Let’s see the review below for more details.
Facade design

It seems that the façade of this house is simple. Built on 2 floors, this minimalist house uses a façade design of cream shades and brown tiles. In addition, a unique fence equipped with round ventilation also adds a warm and aesthetic residential accent.
Terrace and living room

After entering the fence, there is a beautiful front yard of the house. With greenery on the edge of the yard, you can wear this part of the yard as a carport. The living room has a minimalist design and has enough openings to give the impression of a spacious room. Moreover, interior design and furniture wearing matching colors give a matching and eye-catching.
Kitchen area

Located on the second floor, this kitchen and dining room become one room. The design of this kitchen area has a closed roof and the edge of the room uses a transparent roof. So, this will allow sunlight into the room even though it does not have a window.
Indoor garden

If there is still space, you can make an indoor garden in this 4.5 x 23 meter house. Wearing a transparent roof, and there is a grid or grid model, making the indoor garden area access to indirect sunlight. You can plant a variety of plants in this indoor garden according to your wishes and needs.
Bedroom

Minimalist design and matching coloring between interior and furniture make the bedroom look chic and feel comfortable. Moreover, the presence of a mirror hanging on the wall, can reflect the room and give an accent room that looks spacious and airy.
Floor plan

As you can see in the picture above, this house has a design extending to the back. There are quite complete facilities, namely 3 bedrooms and so on.
Author : Yuniar
Editor : Munawaroh
Source : happynest.vn
is a home decor inspiration resource showcasing architecture, landscaping, furniture design, interior styles, and DIY home improvement methods.
Visit everyday… Browse 1 million interior design photos, garden, plant, house plan, home decor, decorating ideas.
