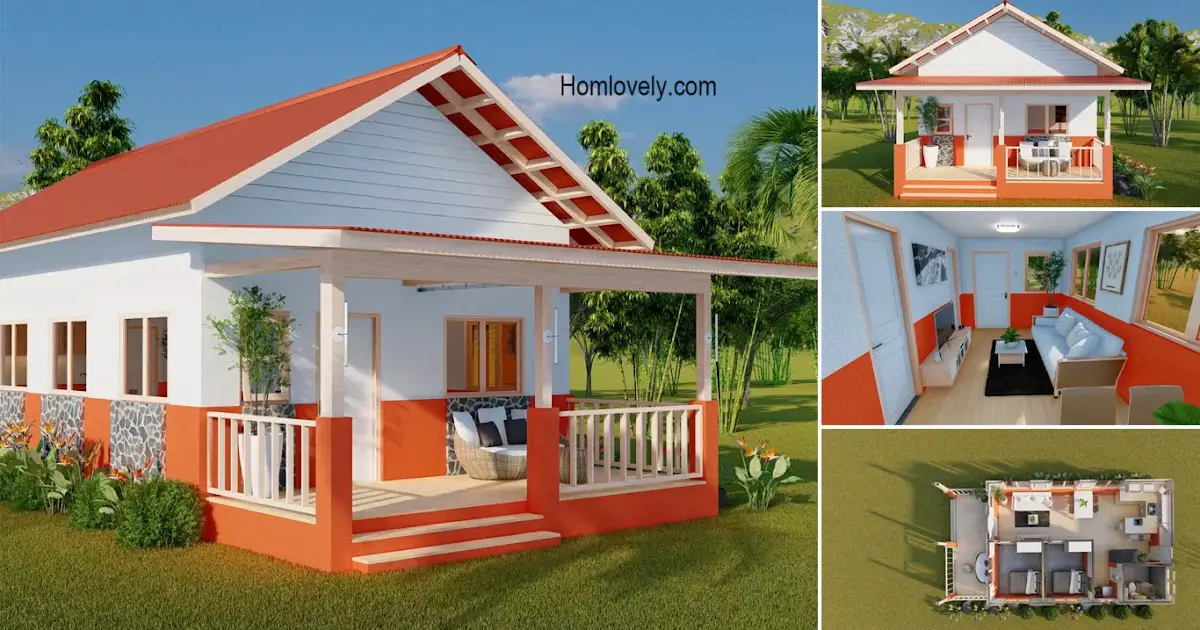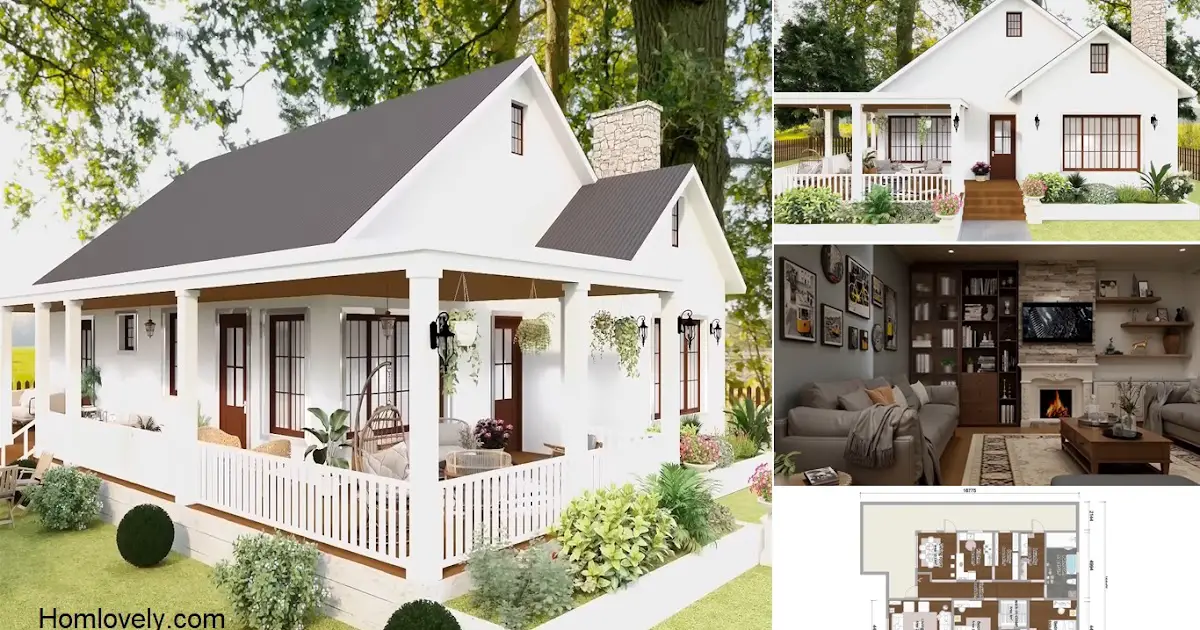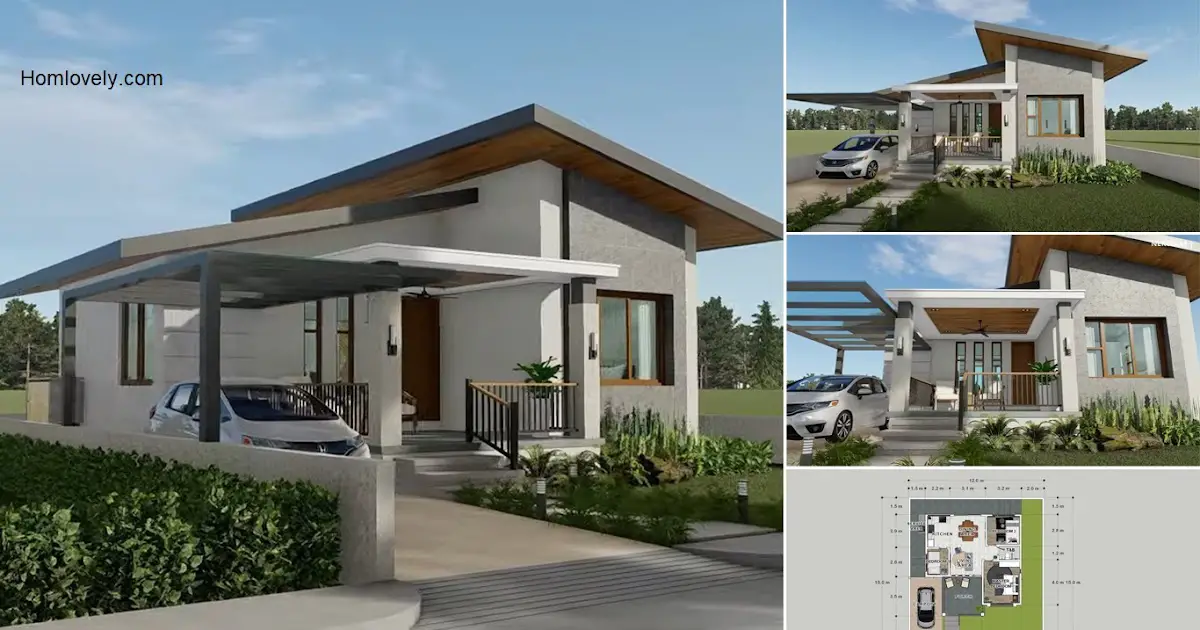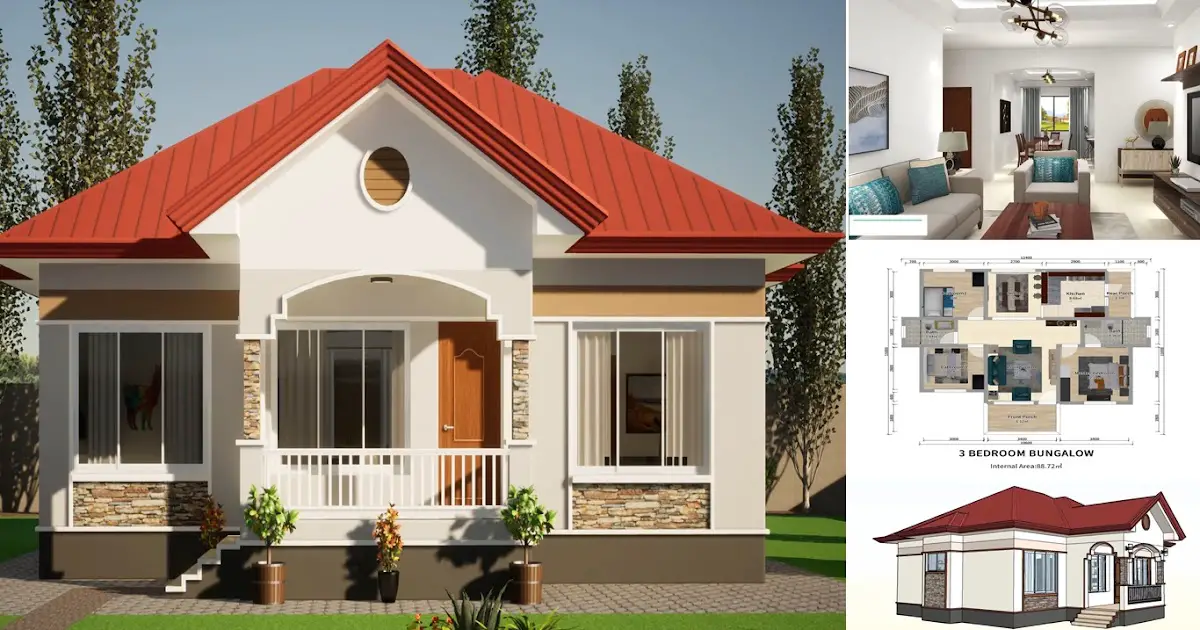Share this
 |
| Very Simple Small House Design Idea 6m X 11.5m | 2 Bedrooms |
— This small house, measuring 6×11 meters, offers an attractive and optimal design style. Make good use of the land, and decorate it as beautifully as possible. Although simple, this house looks very cozy and homey. Let’s see the design details below!
Bungalow Design
 |
| Front View |
Adapting the bungalow style well, this small house offers the beauty of a facade in the simplicity of its design. Characterized by a spacious terrace for your convenience. The orange and white color combination makes a fun, bright, and clean impression.
Gable Roof Models
 |
| Roof Design |
To match the bungalow style, this house uses a gable roof model. A simple design, with light-colored tiles will make your house more eye-catching. This roof is also considered easy to maintain, and more affordable.
Open Space Room
 |
| Open Space |
The inside of the house is made open space for a more spacious feel. The living room is combined with the dining room in the middle and the kitchen at the end of the room, with a straight model without a divider. The house also has many windows, for better circulation and lighting.
Interior Design
 |
| Interior Design |
It dazzles with a combination of orange and white, just like the exterior. This combination produces clear lines, which makes the room feel more colorful yet simple. The minimalist interior features wood-patterned flooring and a few wooden furniture pieces that are sleek and functional.
Floor Plan
 |
| Floor Plan |
This is what the simple floor plan of this small house looks like. A neat arrangement with the right and ideal division of space. All the furniture is functional and minimalist, so the room won’t feel cramped. Even though the size is only 6×11 meters, this house is certainly comfortable even for your small family!
Like this article? Don’t forget to share and leave your thumbs up to keep support us. Stay tuned for more interesting articles from us!
Author : Rieka
Editor : Munawaroh
Source : Youtube Design Concept PH
is a home decor inspiration resource showcasing architecture, landscaping, furniture design, interior styles, and DIY home improvement methods.
Visit everyday… Browse 1 million interior design photos, garden, plant, house plan, home decor, decorating ideas.




