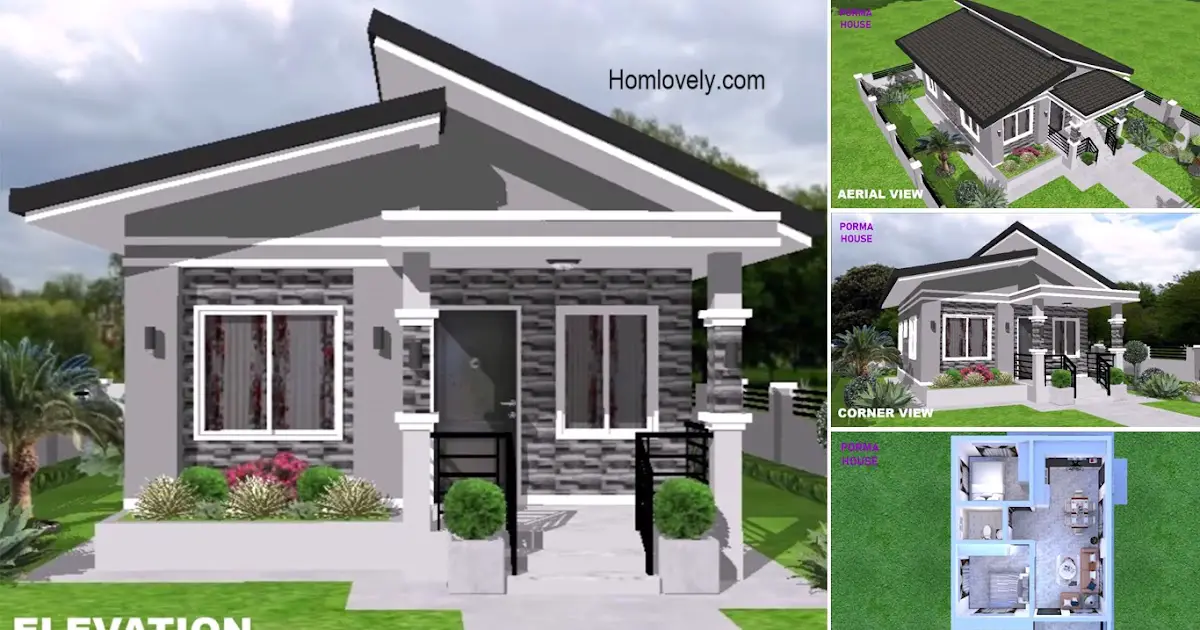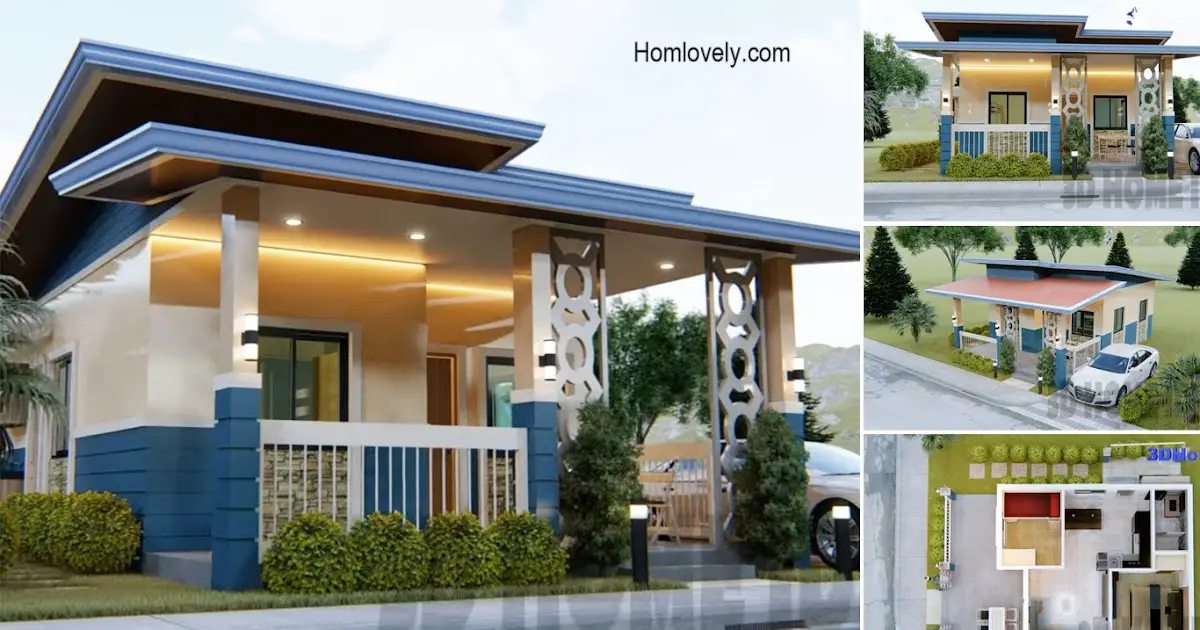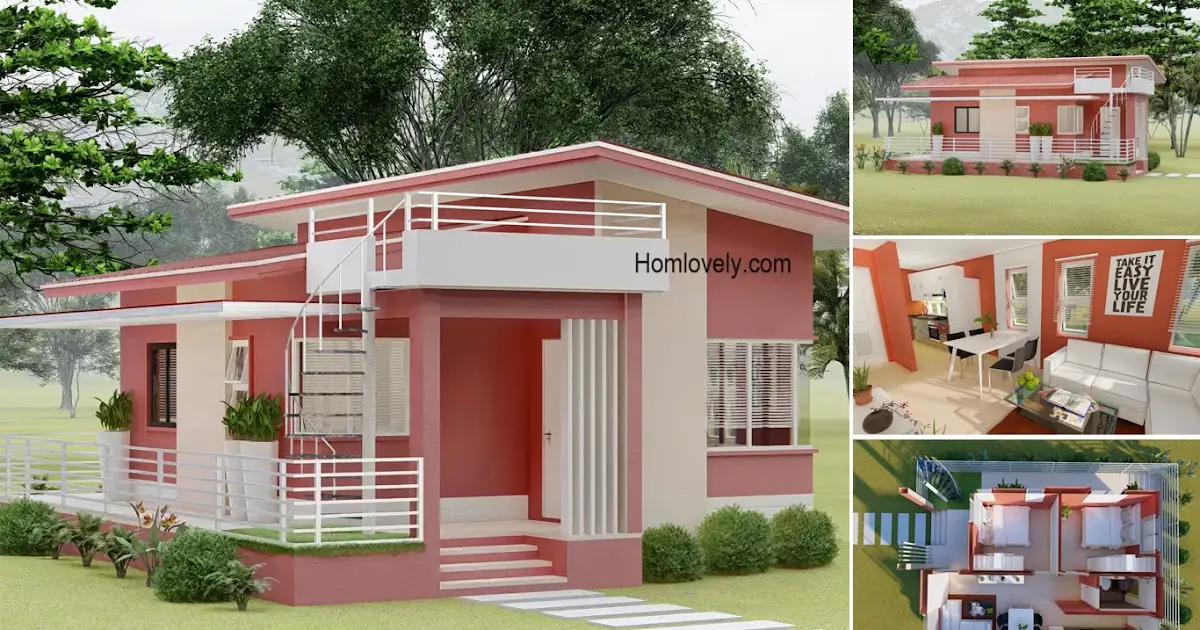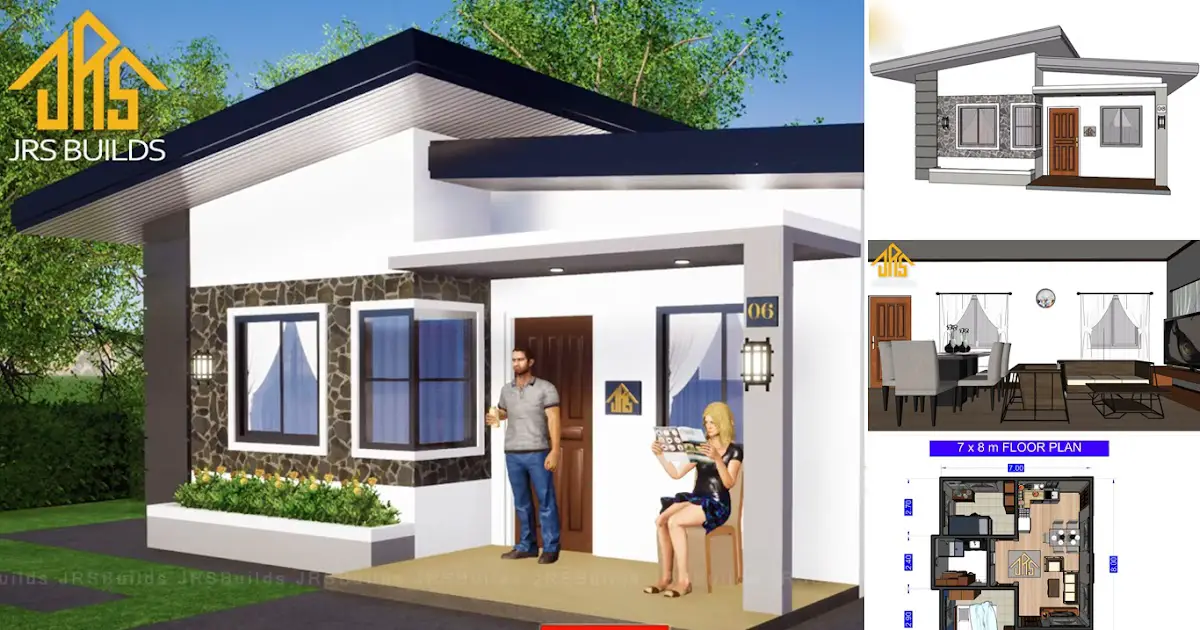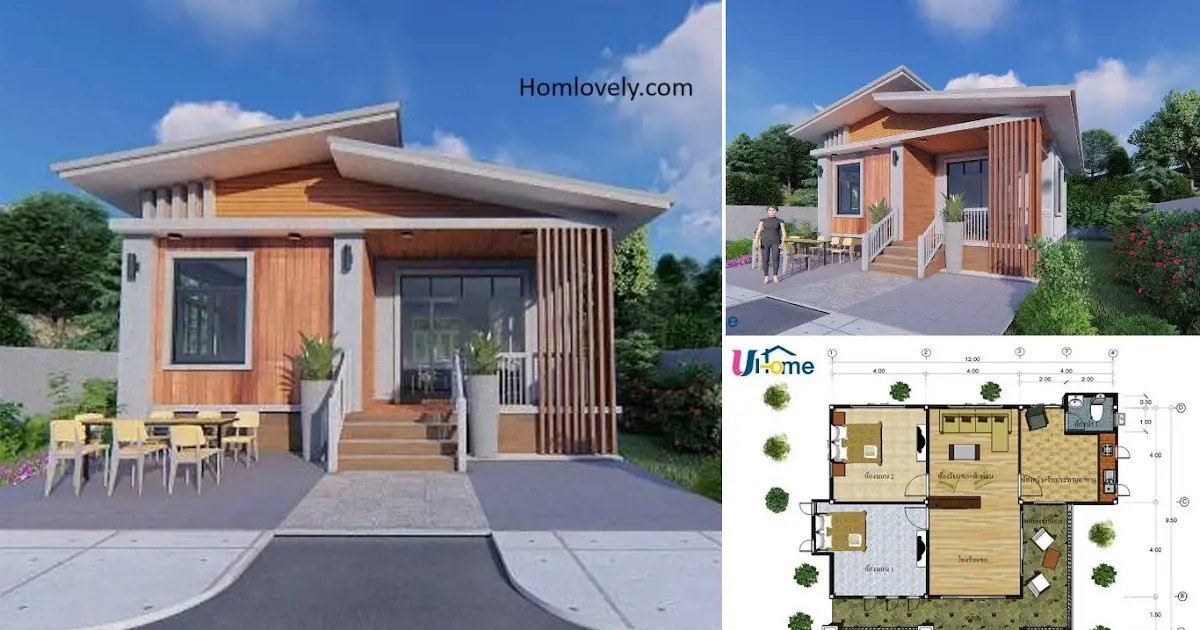Share this
 |
| 48 SQM Simple House Design | 2 Bedrooms Bahay Kubo |
— The following house is 48 sqm in size. The size is quite small, but the design of this house is able to maximize the land and turn it into a small house that is comfortable for your family. Let’s have a closer look at the design details below!
Front View
 |
| Front View |
This small bungalow house has a charming design. The exterior looks eye-catching with natural stones ornaments on the walls and pillars. The house appears to have a slightly higher foundation, with a small terrace protected by a sturdy iron railing.
Rear View
 |
| Rear View |
This is the back side of the house. A clean and tidy look with a little natural stone ornamentation on the wall. This back side is utilized as a laundry room. Equipped with a sink and washing machine, and a clothesline.
Side View
 |
| Side View |
The house is also equipped with many windows and vents of varying sizes. These windows are very helpful to make the room more comfortable and bright. On the left side of this house there is also an additional exit door at the back end.
Roof Design
 |
| Roof Design |
For the roof, this house uses a simple sloping roof. The layered structure also makes the roof look more attractive, and adds to the visual value of this facade. The wide design, with a dark color that is minimalist and also neutral, is very suitable for small house types.
Floor Plan
 |
| Floor Plan |
House features:
– Terrace
– Living Room, Dining Room, Kitchen in Open Space
– 2 Bedrooms
– 1 Bathroom
Like this article? Don’t forget to share and leave your thumbs up to keep support us. Stay tuned for more interesting articles from us!
Author : Rieka
Editor : Munawaroh
Source : Youtube PORMA HOUSE
is a home decor inspiration resource showcasing architecture, landscaping, furniture design, interior styles, and DIY home improvement methods.
Visit everyday… Browse 1 million interior design photos, garden, plant, house plan, home decor, decorating ideas.
