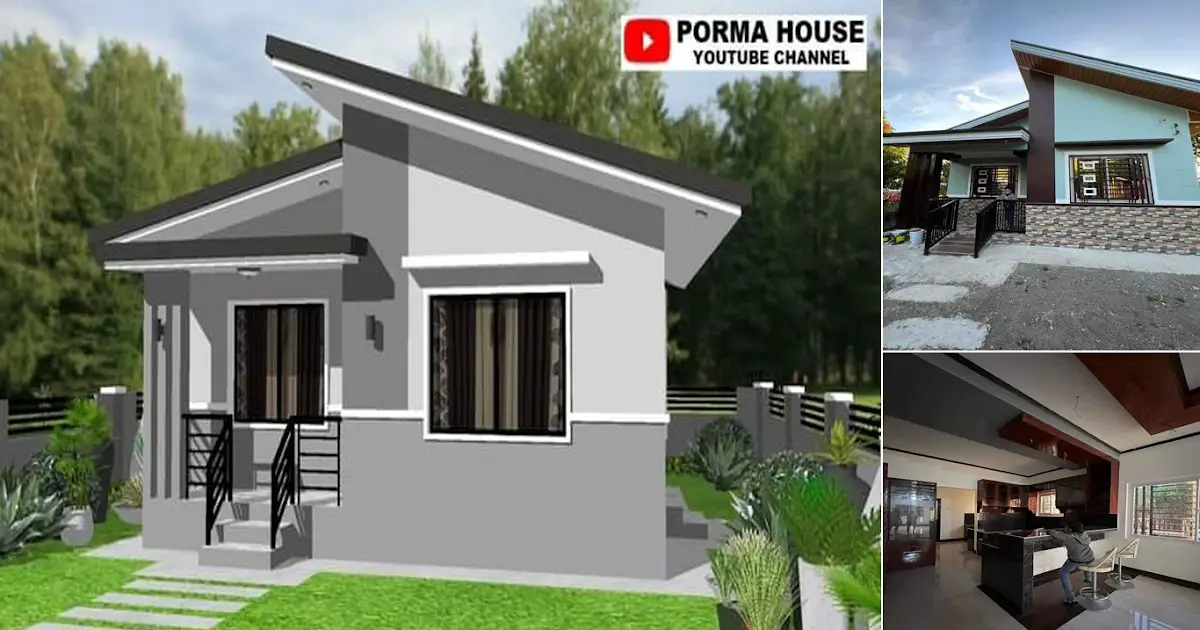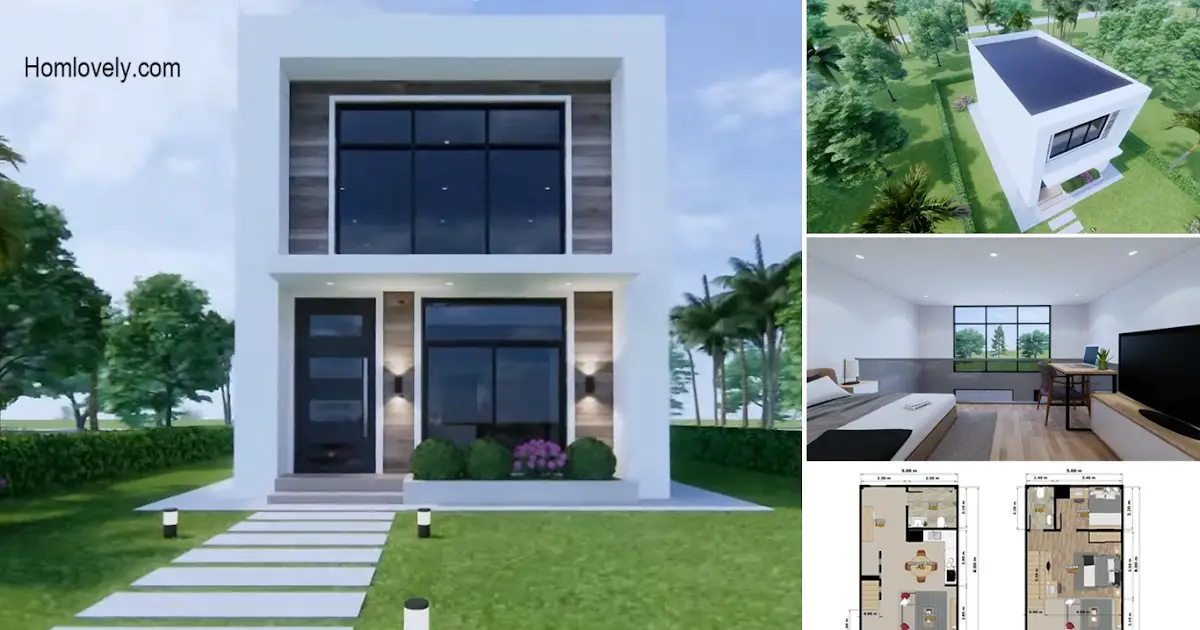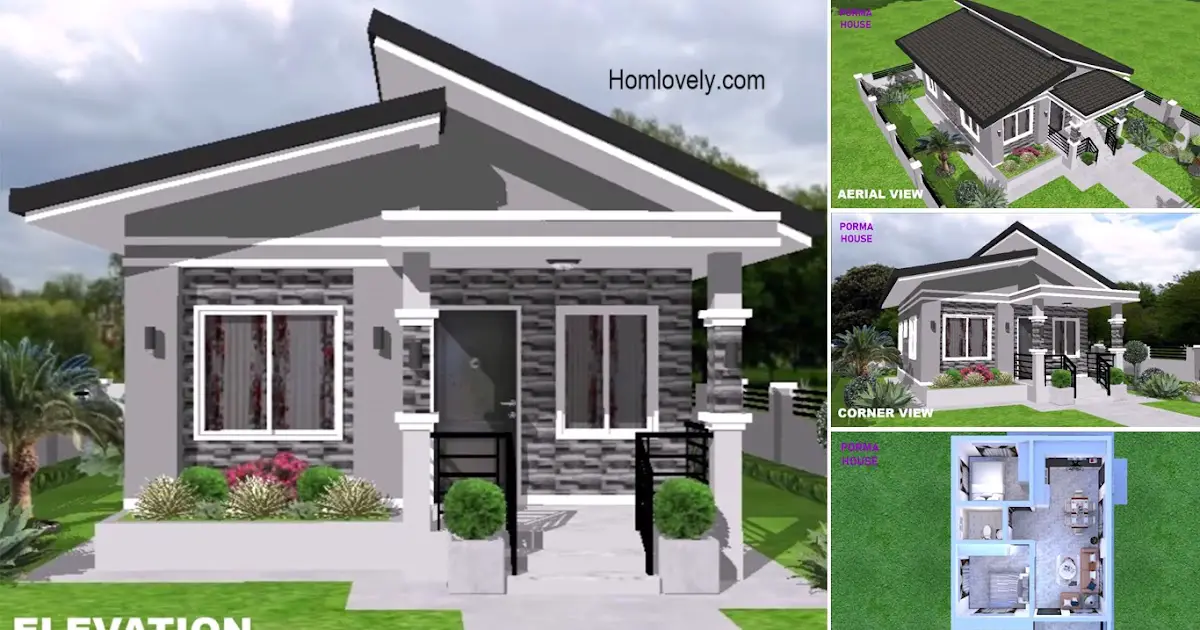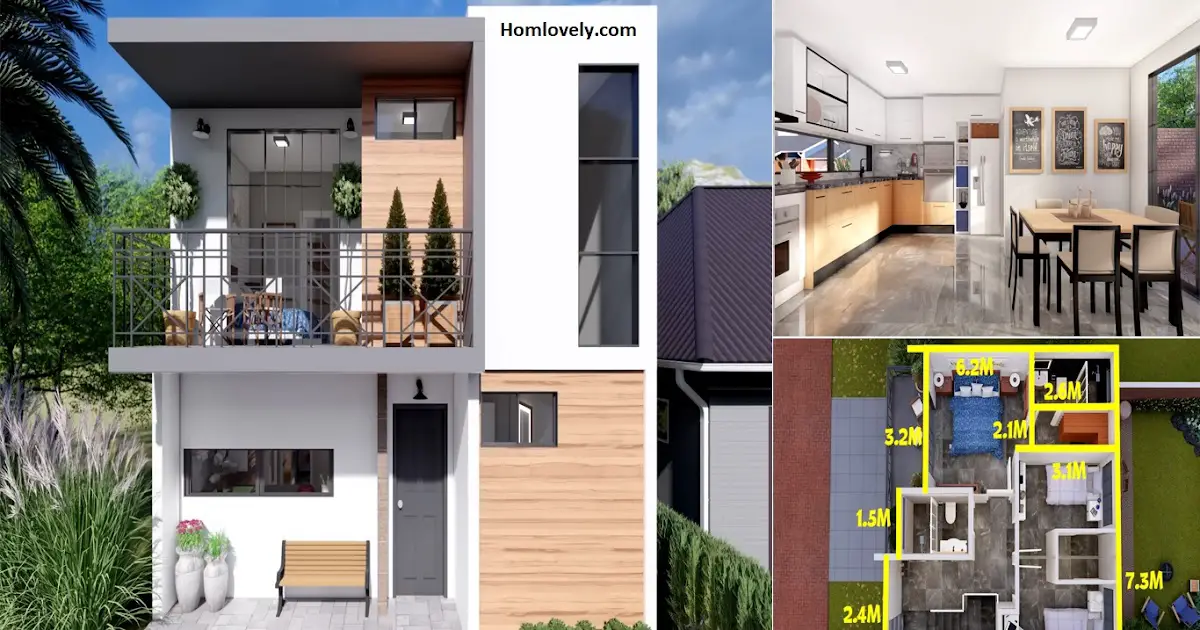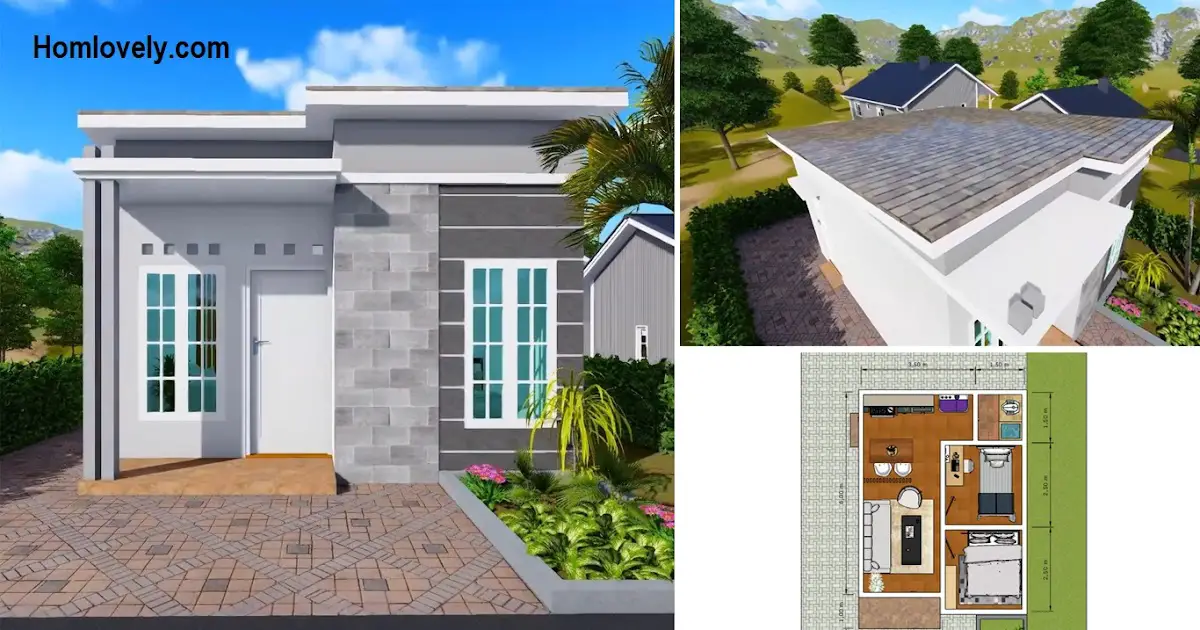Share this

– The appearance of this house looks simple and minimalist by using Gray on the initial plan. This time we will discuss the design of the house after being realized into a charming residence. You can see so that it can be a reference for you. For more detail Before – After the Construction of The House From the House plan you can see below !!
Facade Design

The appearance of the facade of this house presents a charming gray color. By combining dark gray and light gray colors. There is a black staircase that is used as access to the house. This house also has large glass windows so that it can maximize the lighting that enters the house.
The Reality of House Design
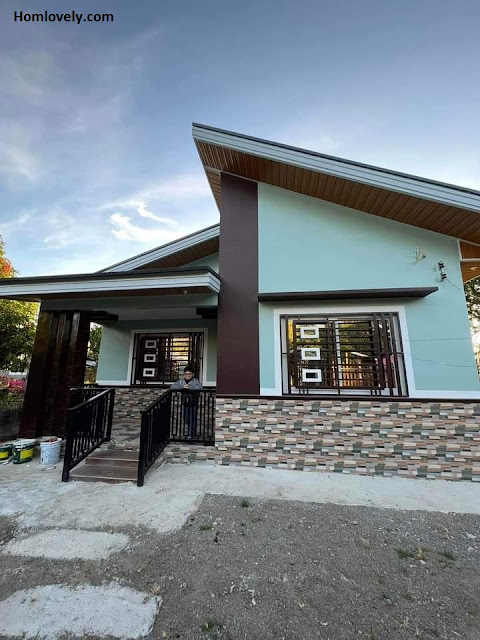
For the appearance of the house after the construction is done it looks a little different. The house with the use of green and brown color display looks charming and minimalist. In the house after waking up there is a ceramic motif on the bottom of the House. For the shape and lines of the building remain the same as the desired floor plan.
Central Room Of The House
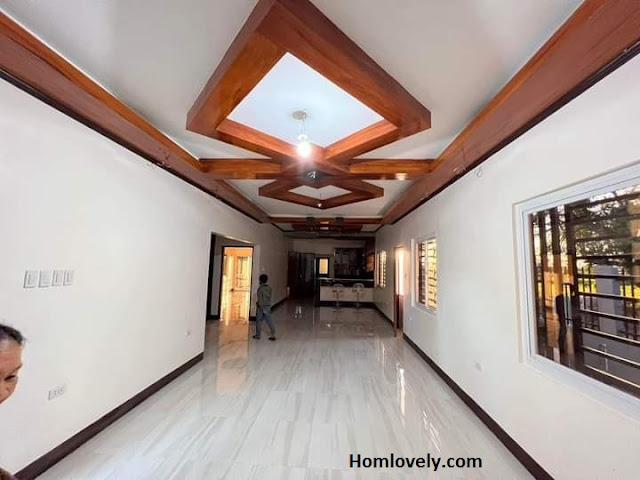
The middle room of this house is used as a living room so that it can make the appearance look spacious and neat. This central room uses ceramics motif so it looks more luxurious. For the roof of this house using wood that is made uniquely so that it can present an interesting impression.
Dining Room & Kitchen

The dining room and kitchen using black color looks charming and elegant. The dining room with a mini bar concept can minimize the use of the room. In addition, it will certainly make the look more elegant and luxurious. As for the kitchen using a charming kitchen set.
Author : Dwi
Editor : Munawaroh
Source : porma house design
