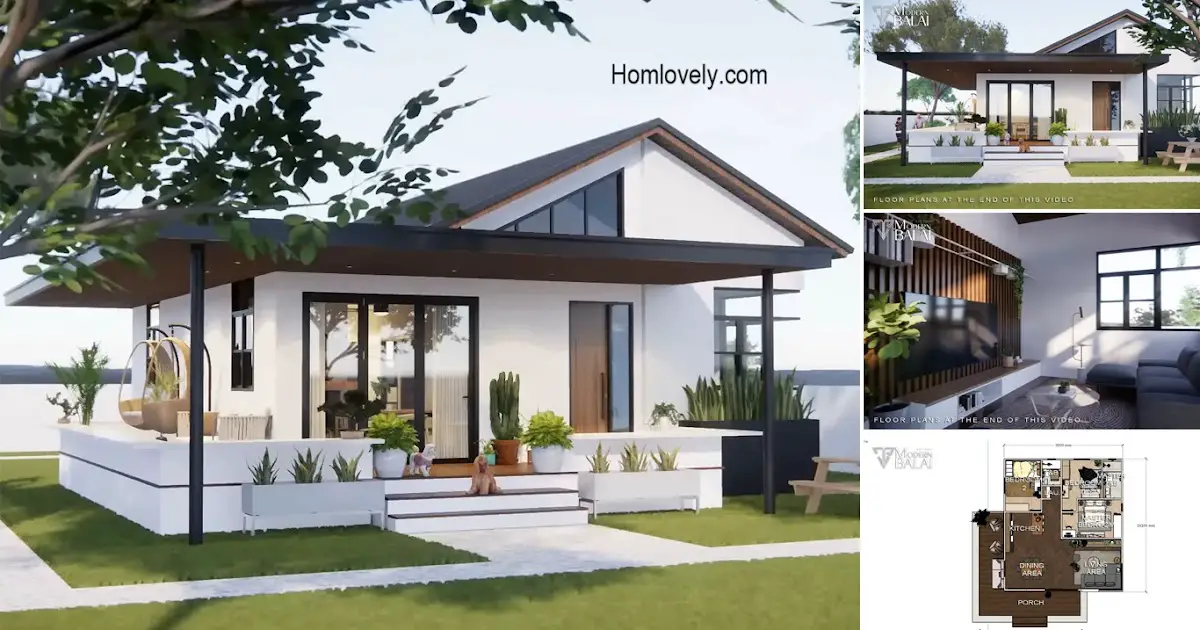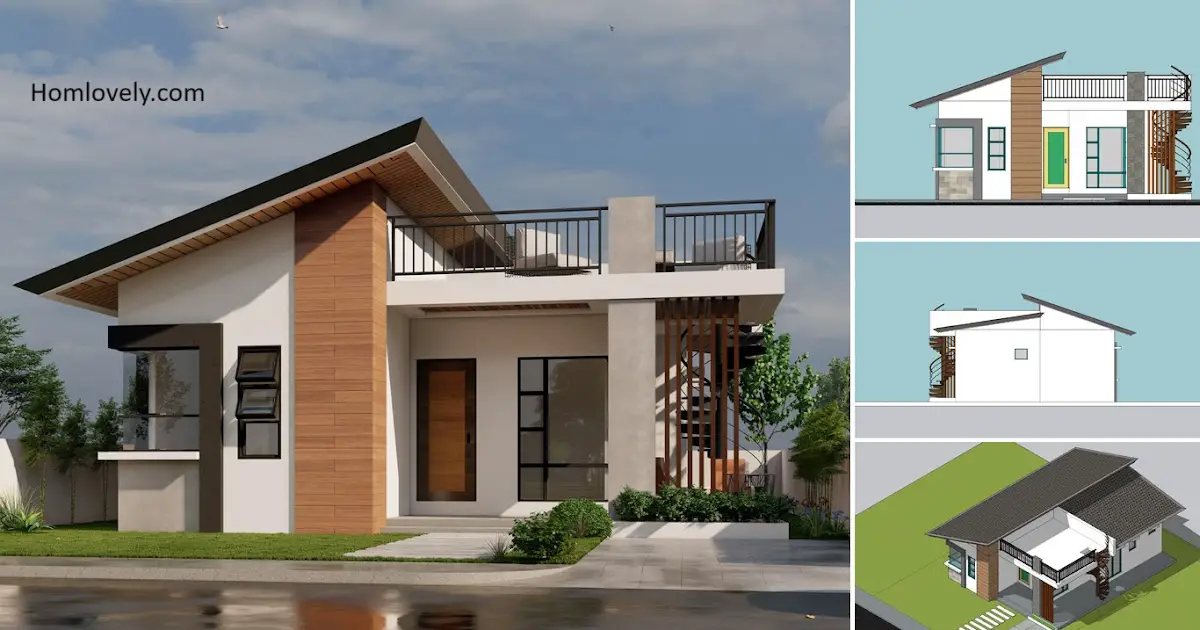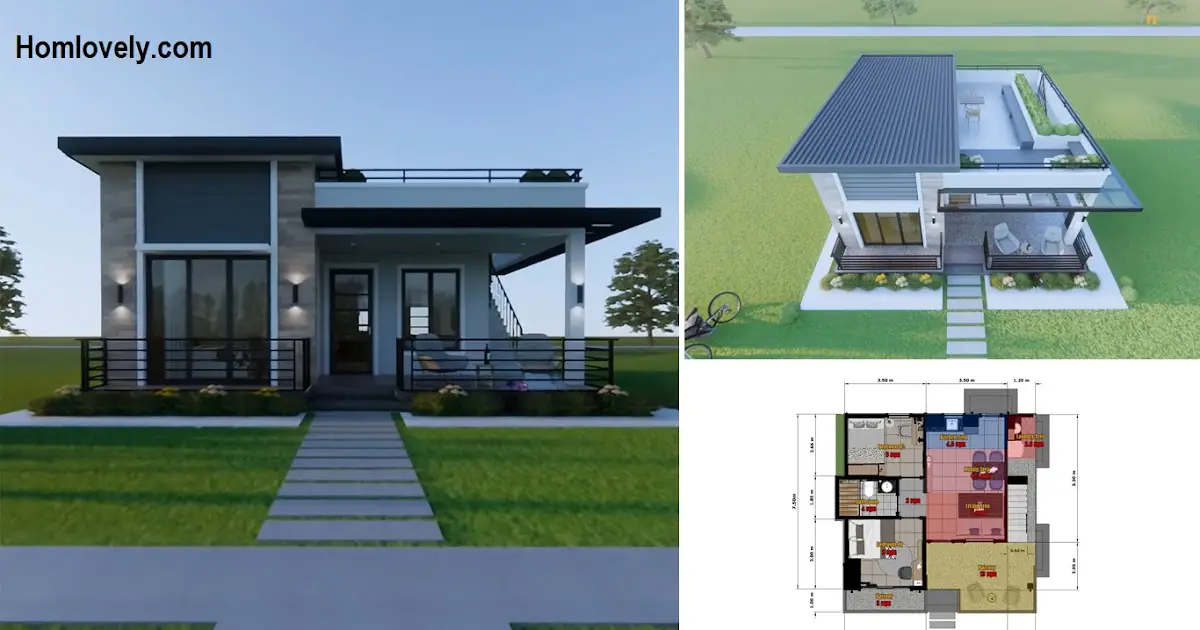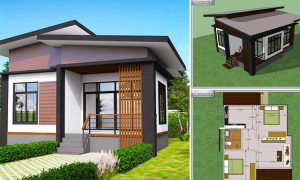Share this
 |
— Some of us just want a cozy home with a simple design. The following Simple and Elegant Modern Bungalow House Design Low Budget | 3-Bedroom has an inviting vibe, with its warm and homey design. Let’s check the design details below!
Bungalow House Design

A charming look with a simple modern bungalow-style design. The facade with smooth building lines, looks clean and spacious with its white color. The shady and beautiful atmosphere of a country house will bring you into infinite comfort!
Spacious Terrace

One of the most favorable characteristics of bungalow houses is the spacious terrace. A comfortable place to relax, from the front to the side of the house. Add a sofa and egg chair or a swing and hammock if you wish. This house also looks elegant with its large glass windows and doors.
Shady and Comfy

A pleasant ambience is also part of a well-designed interior! A living room that looks simple with a minimalist interior, while at the same time looking shady and cozy with a warm ambient. The large glass windows also let in light to make the room brighter and more inviting.
Full Facilities
 |
Of course, facilities are one of the important aspects to consider in detail when building a house. Because even in a small room, you can get maximum complete facilities with the right design and room layout. Just like this bathroom. It has a small size but complete facilities with a sink, toilet, and shower area, while doesn’t sacrifice it’s style!
Floor Plan

This is a simple floor plan of this house. Having 1 floor, the facilities are quite complete with a building size of approximately 10×11 meters. It has 3 bedrooms, making it suitable for small families. This house seems to have the right and neat room layout.
Join our whatsapp channel, visit https://whatsapp.com/channel/0029VaJTfpqKrWQvU1cE4c0H
Like this article? Don’t forget to share and leave your thumbs up to keep support us. Stay tuned for more interesting articles from us!
Author : Rieka
Editor : Munawaroh
Source : Modern Balai
is a home decor inspiration resource showcasing architecture, landscaping, furniture design, interior styles, and DIY home improvement methods.
Visit everyday… Browse 1 million interior design photos, garden, plant, house plan, home decor, decorating ideas.





You are doing a great job