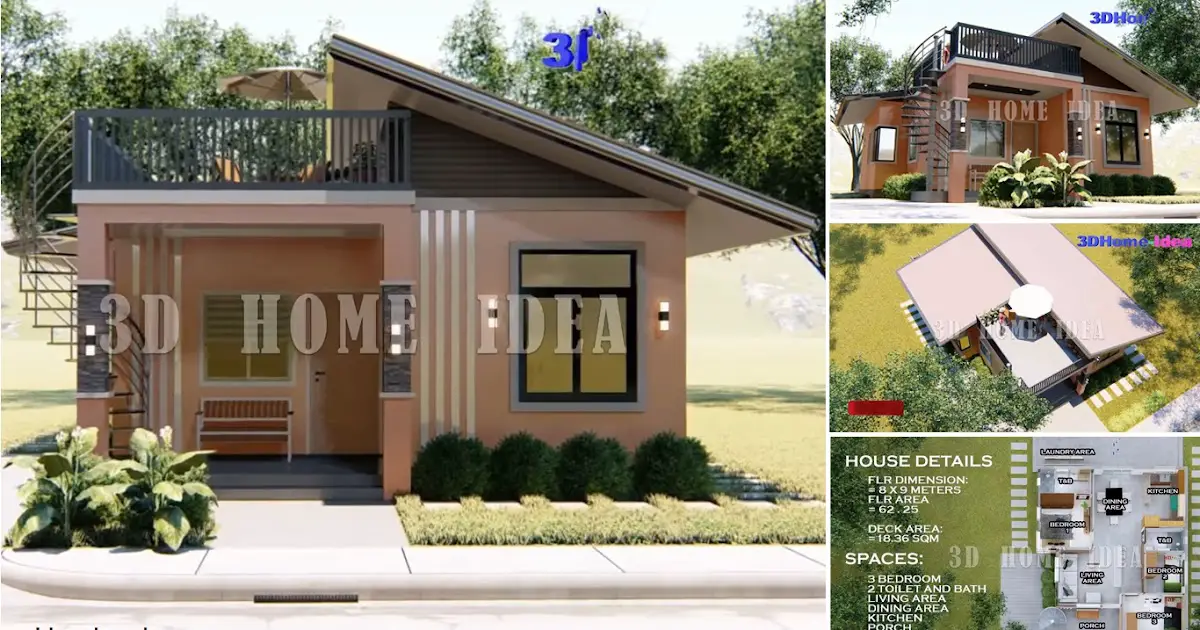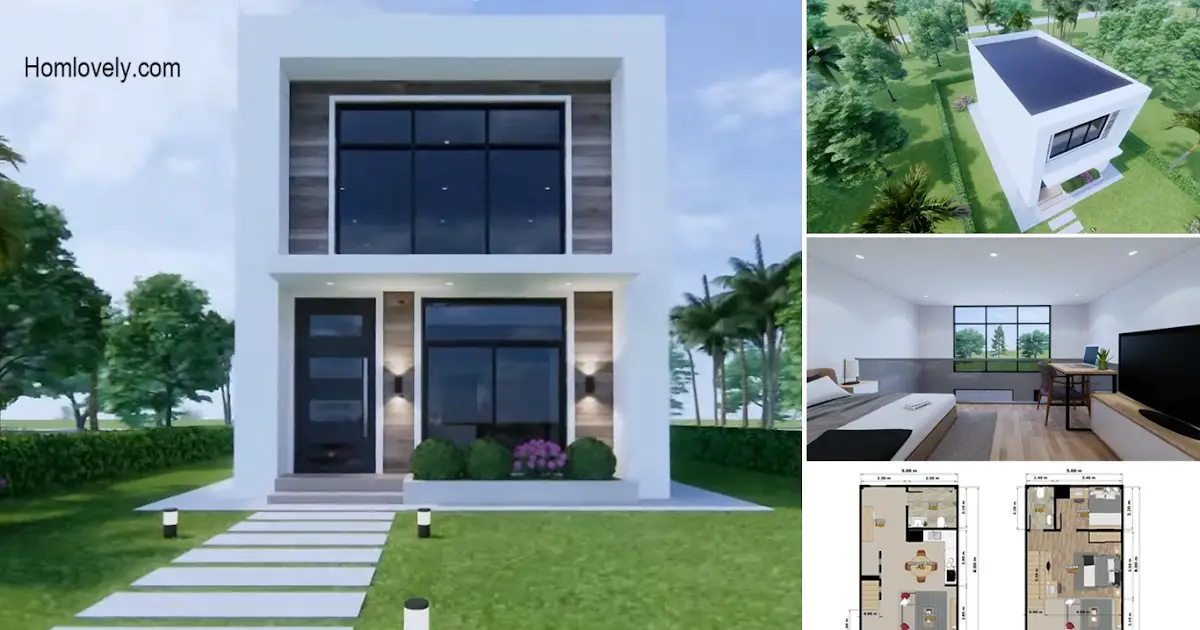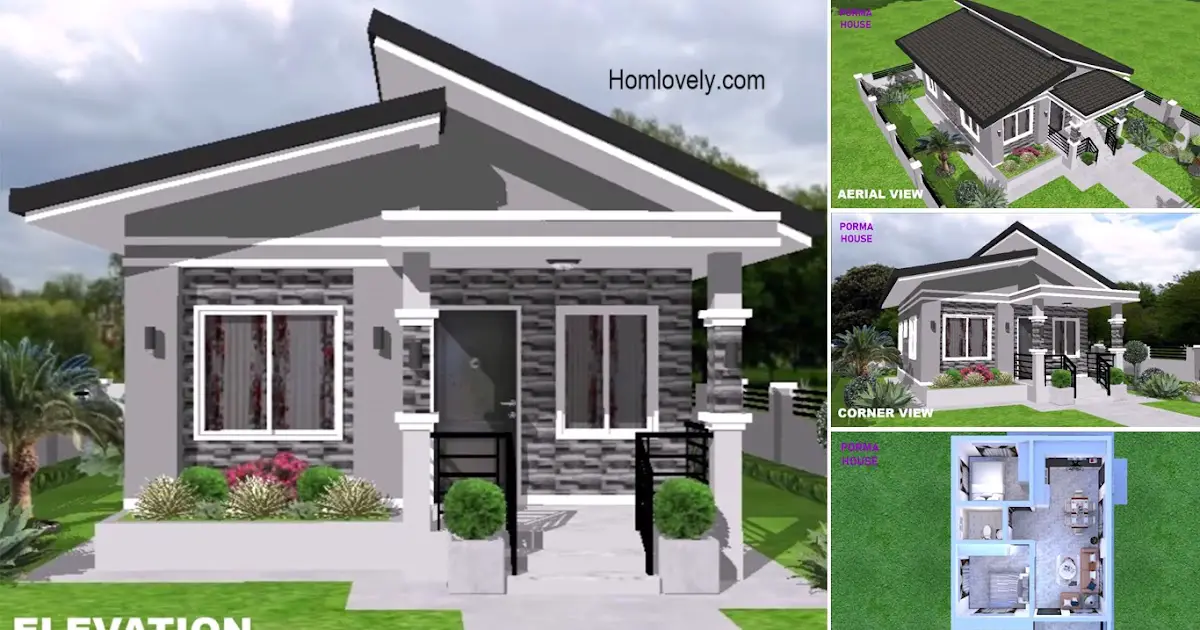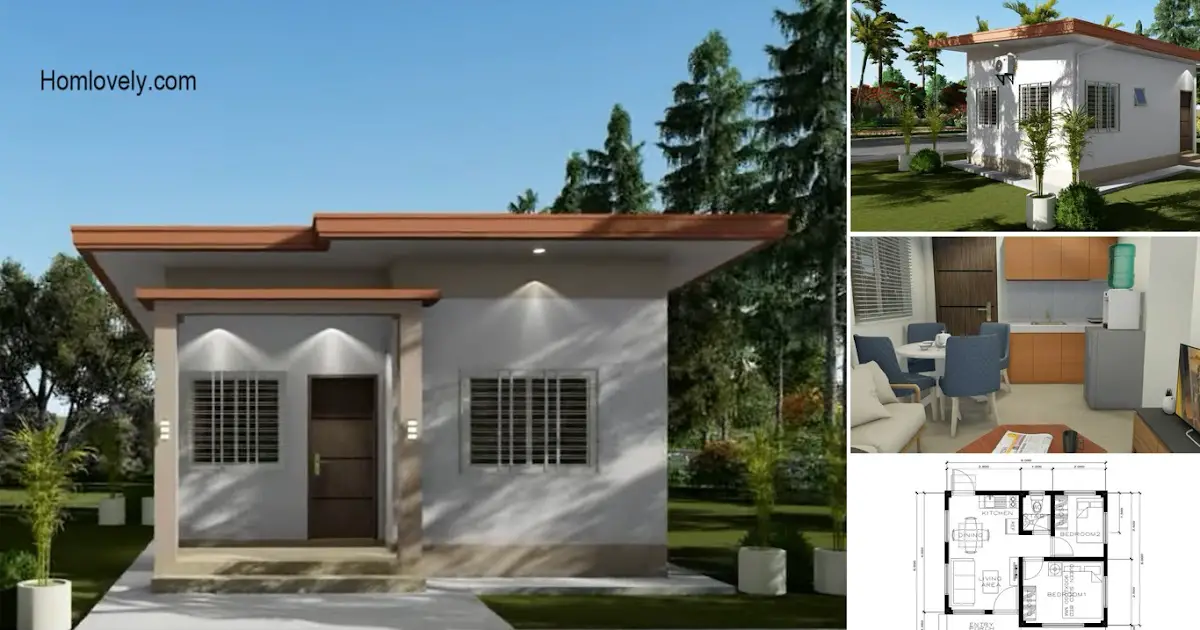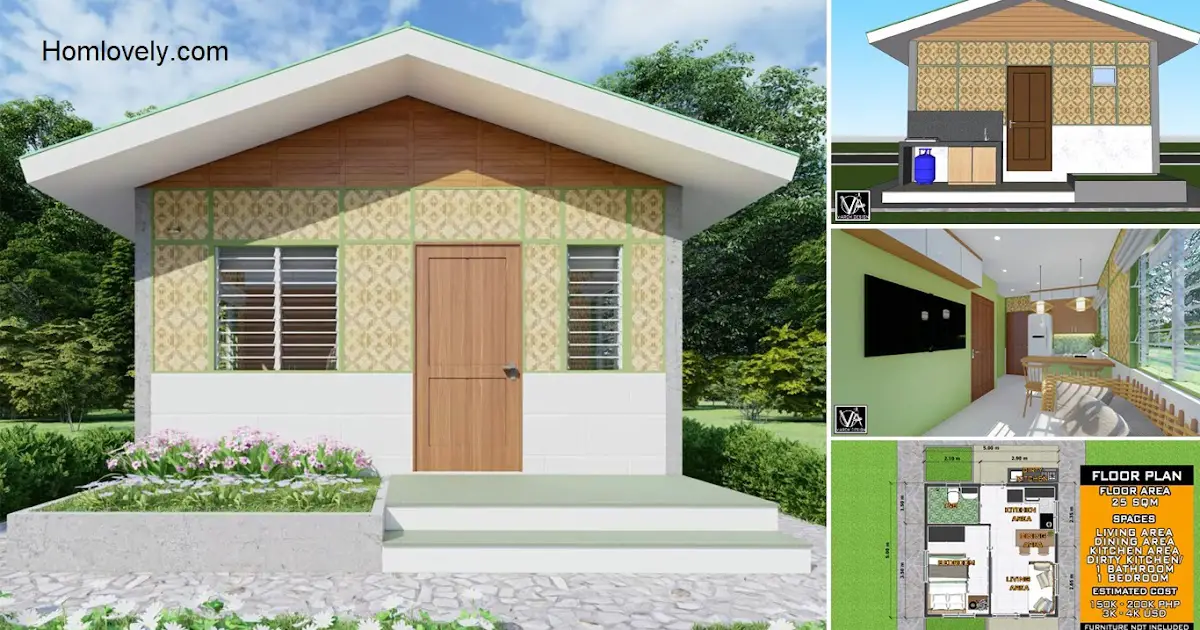Share this
 |
| Small House Design Idea 8×9 Meters, 3 Bedroom with Roofdeck |
— The following 8×9 meter house has a charming design with facilities that are suitable for small families. This house is also quite minimalist and affordable. For more details, check out “Small House Design Idea 8×9 Meters, 3 Bedroom with Roofdeck” below, (cost estimation at the end)!
Facade Design
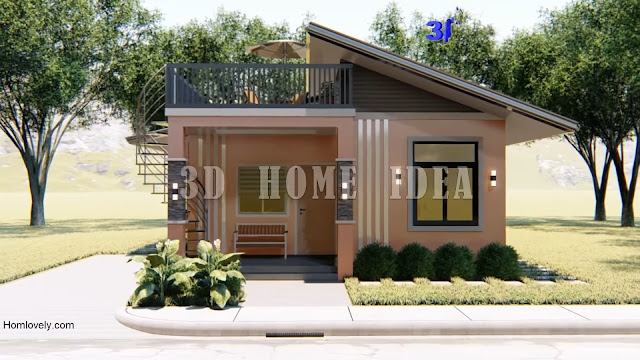 |
| Facade Design |
The facade of this house has a simple yet charming design. Beautifully detailed with silver stripes, it matches the soft orange walls. This colors makes the facade feel more cheerful and attractive. The surrounding greenery adorns the house, making it fresh and airy.
Cozy Roofdeck
 |
| Roofdeck |
Although quite small in size, this house is able to utilize the availability of land more optimally. This is evident from the roofdeck at the front of the house, right above the terrace. This roofdeck provides additional space to relax with your beloved family. This roofdeck can be accessed through a spiral staircase with iron railings, space-saving!
Rear Side View
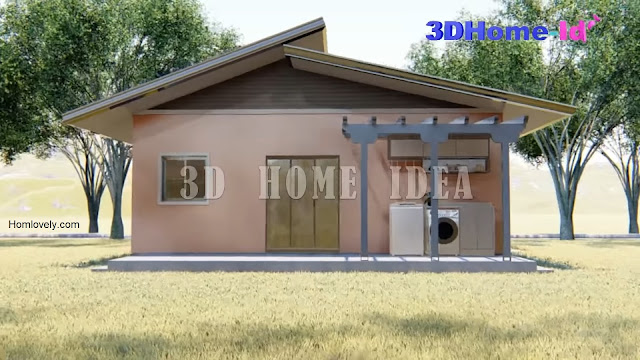 |
| Rear View |
The back side of the house looks more simple and minimalist with a soft orange color. There is a door and a small window for ventilation. It is also used as a laundry room, of course with an additional cabinet and canopy for safety and convenience!
Roof Design
 |
| Roof Design |
For the roof itself, this house uses a sloping roof model for the main building. There are 2 roofs with different heights and slopes, providing a beautiful look that is more dimensional, as well as maximum protection for the building. Especially for the terrace, there is a roofdeck that also functions as a roof.
Floor Plan and Estimated Cost
 |
| Floor Plan |
As you can see in the picture, it is a detailed floor plan of this house. Complete facilities include:
– Porch
– Living Area
– Dining and Kitchen Area
– 3 Bedroom
– 2 Bathroom
– Laundry Area
– Additional Roofdeck
If you are interested in this type of house, the estimated cost for Standard finish is Php 1.7M+ to 1.8M+. But of course this is just an estimate, prices can vary depending on your area and many other factors.
Like this article? Don’t forget to share and leave your thumbs up to keep support us. Stay tuned for more interesting articles from us!
Author : Rieka
Editor : Munawaroh
Source : Youtube 3D Home Idea
is a home decor inspiration resource showcasing architecture, landscaping, furniture design, interior styles, and DIY home improvement methods.
Visit everyday… Browse 1 million interior design photos, garden, plant, house plan, home decor, decorating ideas.
