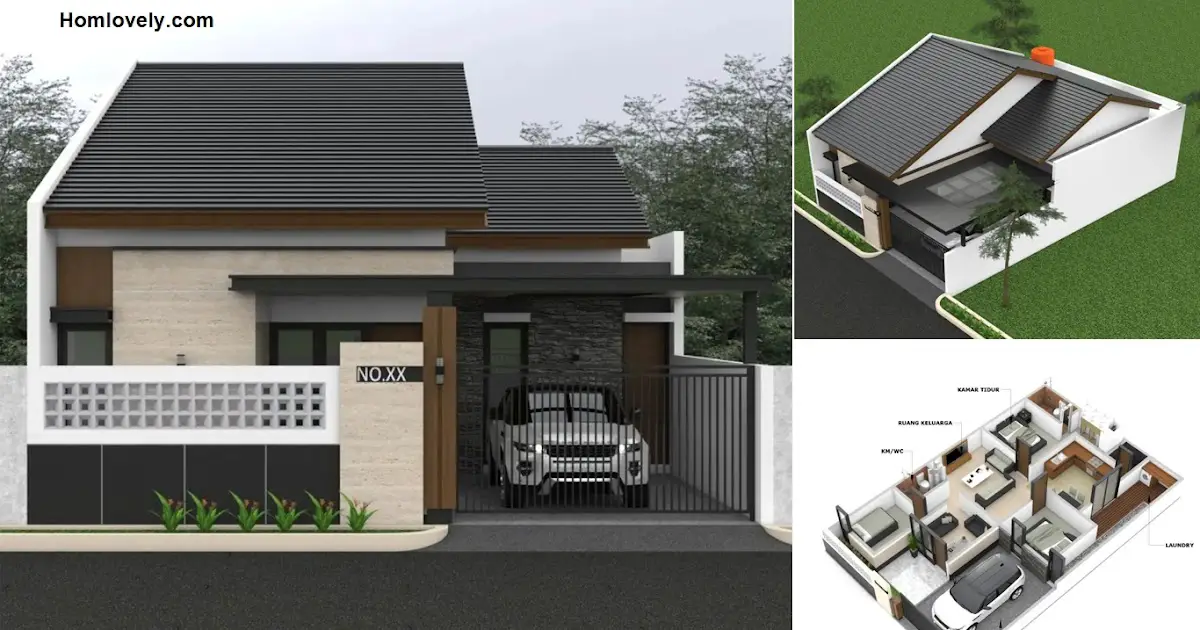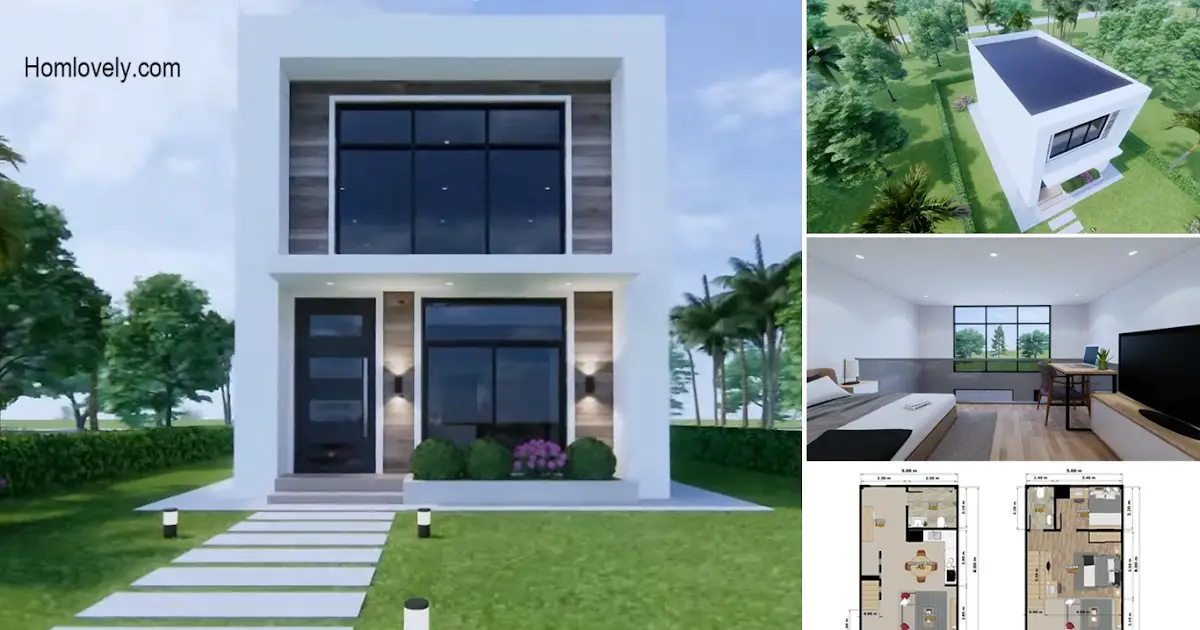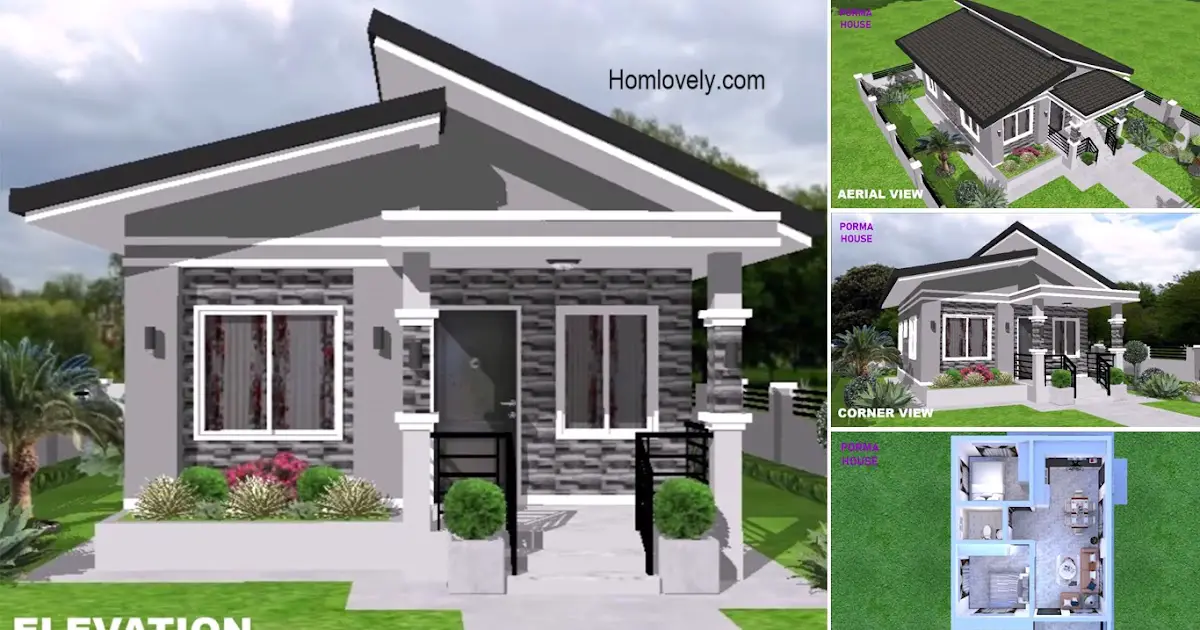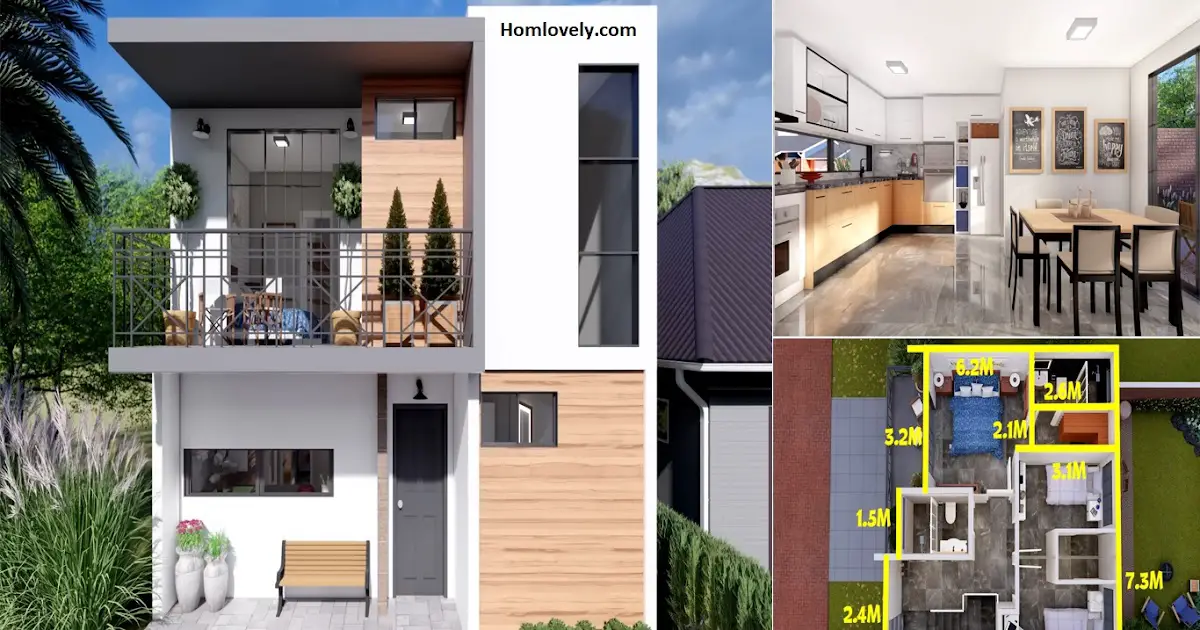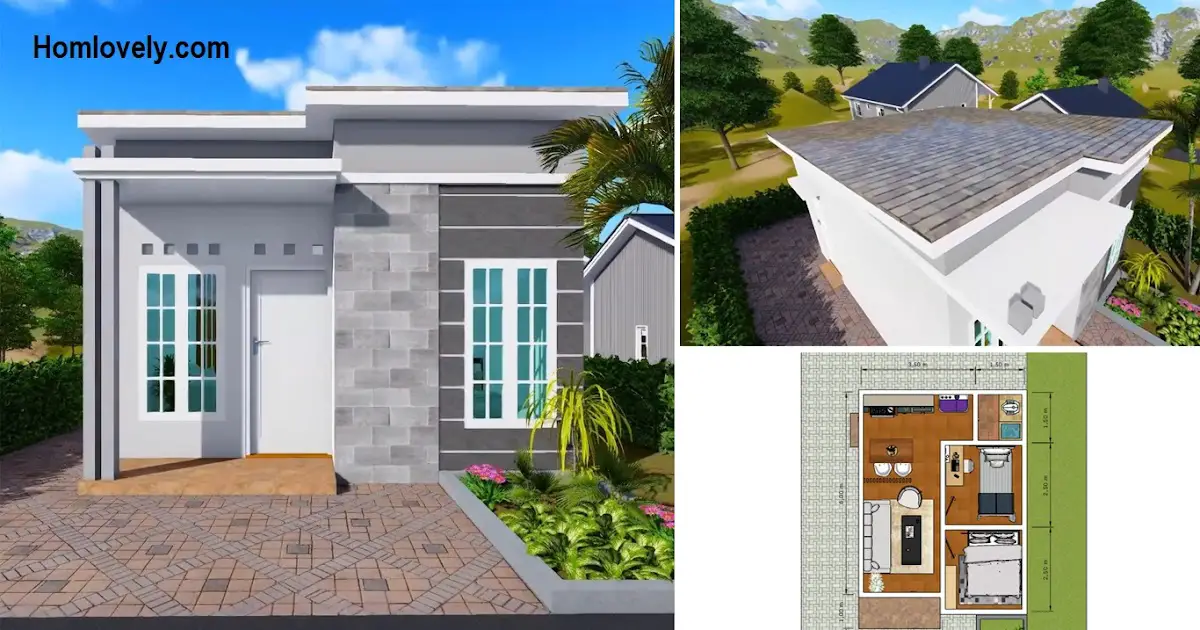Share this

— A simple and minimalist look is very popular with many people because it has a clean, neat, and calming impression on anyone who sees it. Even though it looks simple, planning in the form of home design needs to be owned so that it is precise in its calculations starting from the desired appearance, spatial layout, and in terms of budget expenditure. For house design ideas with a size of 9 x 14 meters that have a simple look, check out Small House Design with Simple and Soothing Look.
House facade design

This house design has a facade that still has interesting details on some of its parts. It can be seen from the design of the fence wall that uses a combination of roster to show a touch that looks relaxed and has good air circulation. In addition, the remaining land at the front of the house is utilized as a small garden that makes the house look fresher and more interesting.
Roof design

To offset the simple and minimalist look, this house uses a gable roof design that only has 2 sloping planes. The gable roof design has several advantages for the owner, namely that it is cheaper to build and the slope can drain water well when it rains so that the roof will not be flooded by water.
House plans layout

This house design with a size of 9 x 14 meters has several parts of the room that are complete and comfortable for families. Among them are carport, living room, family room, 3 bedrooms, bathroom, kitchen, dining room, and service area.

A room that has the right layout must of course also pay attention to the details of the size used in each area. For this house design, you can see each room size in the picture above. The layout and size can be a reference for your home construction reference.
Editor : Munawaroh
Source : noman_desainrumah
is a home decor inspiration resource showcasing architecture, landscaping, furniture design, interior styles, and DIY home improvement methods.
Visit everyday. Browse 1 million interior design photos, garden, plant, house plan, home decor, decorating ideas.
